Living Room Design Photos with a Standard Fireplace and Panelled Walls
Refine by:
Budget
Sort by:Popular Today
161 - 180 of 1,122 photos
Item 1 of 3
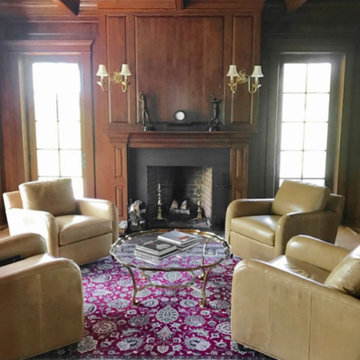
We decided to use a glass coffee table here to balance out the weight of the paneling on the walls and the club chairs. It adds a touch of elegance and sparkle, while keeping the space open and lighter than it would have been had we used a coffee table made of wood.

Custom paneling with dental shelf detail - Ballard sconces
Inspiration for an expansive traditional formal loft-style living room in Oklahoma City with white walls, light hardwood floors, a standard fireplace, a stone fireplace surround, no tv, coffered and panelled walls.
Inspiration for an expansive traditional formal loft-style living room in Oklahoma City with white walls, light hardwood floors, a standard fireplace, a stone fireplace surround, no tv, coffered and panelled walls.
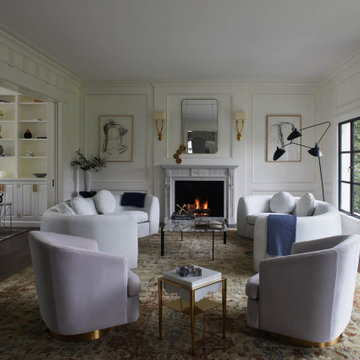
Living room within a Classical Contemporary residence in Los Angeles, CA.
Inspiration for a large traditional formal open concept living room in Los Angeles with white walls, dark hardwood floors, a standard fireplace, a stone fireplace surround, no tv, brown floor and panelled walls.
Inspiration for a large traditional formal open concept living room in Los Angeles with white walls, dark hardwood floors, a standard fireplace, a stone fireplace surround, no tv, brown floor and panelled walls.
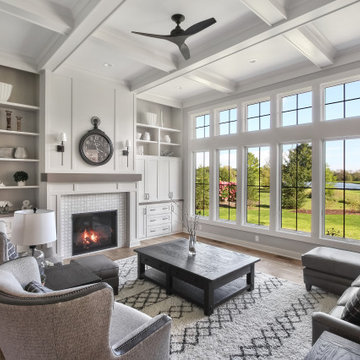
Design ideas for a large country open concept living room in Milwaukee with grey walls, medium hardwood floors, a standard fireplace, a tile fireplace surround, a concealed tv, brown floor, coffered and panelled walls.
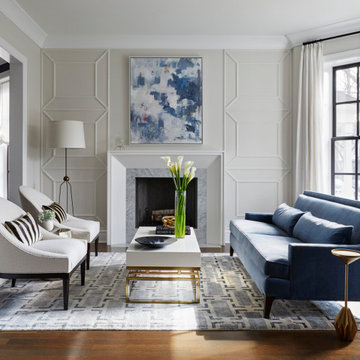
Photo of a transitional living room in Moscow with beige walls, dark hardwood floors, a standard fireplace, brown floor and panelled walls.
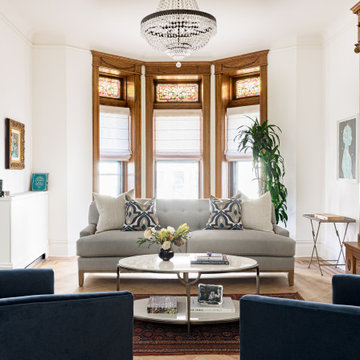
Inspiration for a transitional living room in Austin with white walls, light hardwood floors, a standard fireplace, beige floor and panelled walls.
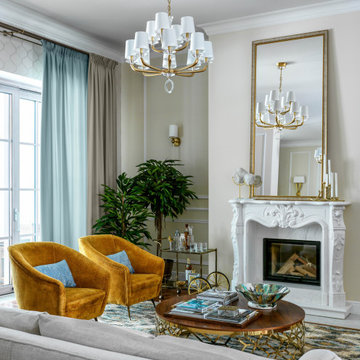
Design ideas for a traditional living room in Moscow with beige walls, a standard fireplace, grey floor and panelled walls.
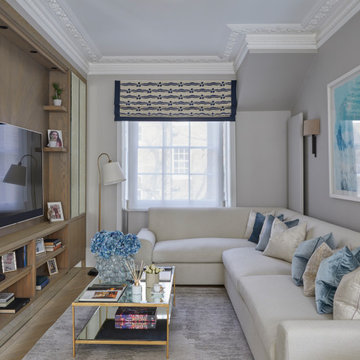
A historic London townhouse, redesigned by Rose Narmani Interiors.
Design ideas for a large contemporary living room in London with a standard fireplace, a stone fireplace surround, beige floor and panelled walls.
Design ideas for a large contemporary living room in London with a standard fireplace, a stone fireplace surround, beige floor and panelled walls.

Before the renovation, this 17th century farmhouse was a rabbit warren of small dark rooms with low ceilings. A new owner wanted to keep the character but modernize the house, so CTA obliged, transforming the house completely. The family room, a large but very low ceiling room, was radically transformed by removing the ceiling to expose the roof structure above and rebuilding a more open new stair; the exposed beams were salvaged from an historic barn elsewhere on the property. The kitchen was moved to the former Dining Room, and also opened up to show the vaulted roof. The mud room and laundry were rebuilt to connect the farmhouse to a Barn (See “Net Zero Barn” project), also using salvaged timbers. Original wide plank pine floors were carefully numbered, replaced, and matched where needed. Historic rooms in the front of the house were carefully restored and upgraded, and new bathrooms and other amenities inserted where possible. The project is also a net zero energy project, with solar panels, super insulated walls, and triple glazed windows. CTA also assisted the owner with selecting all interior finishes, furniture, and fixtures. This project won “Best in Massachusetts” at the 2019 International Interior Design Association and was the 2020 Recipient of a Design Citation by the Boston Society of Architects.
Photography by Nat Rea
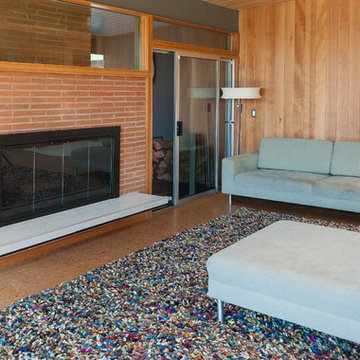
Open Living room off the entry. Kept the existing brick fireplace surround and added quartz floating hearth. Hemlock paneling on walls. New Aluminum sliding doors to replace the old
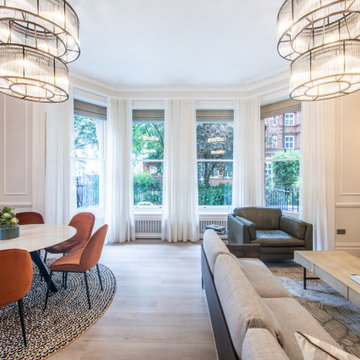
Design ideas for a mid-sized transitional open concept living room in London with beige walls, laminate floors, a standard fireplace, a stone fireplace surround, a wall-mounted tv, beige floor and panelled walls.
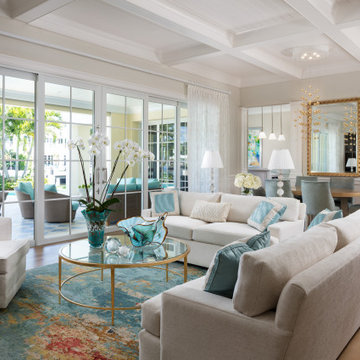
Photo of a mid-sized beach style formal open concept living room in Miami with beige walls, dark hardwood floors, a standard fireplace, a wood fireplace surround, no tv, brown floor, wood and panelled walls.

18' tall living room with coffered ceiling and fireplace
Photo of an expansive modern formal open concept living room in Other with grey walls, ceramic floors, a standard fireplace, a stone fireplace surround, grey floor, coffered and panelled walls.
Photo of an expansive modern formal open concept living room in Other with grey walls, ceramic floors, a standard fireplace, a stone fireplace surround, grey floor, coffered and panelled walls.
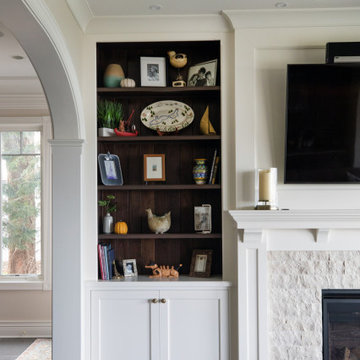
Geneva Cabinet Company, Lake Geneva, WI - Not only is this Plato Woodwork, Inc. cabinetry beautiful, the interiors are fitted with delightful details during this home renovation. The kitchen features custom cabinetry with contrasting paint and stain finishes, The closet has Plato Innovae cabinet style in their Brian finish while the bar is done in walnut wood with a Briar stain.
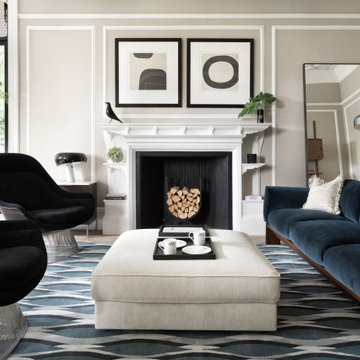
Inspiration for a transitional living room in London with grey walls, medium hardwood floors, a standard fireplace and panelled walls.
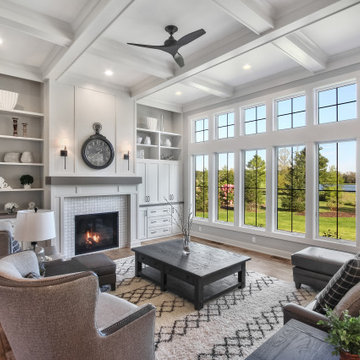
This is an example of a large country open concept living room in Milwaukee with grey walls, medium hardwood floors, a standard fireplace, a tile fireplace surround, a concealed tv, brown floor, coffered and panelled walls.
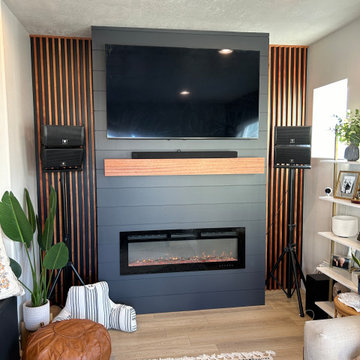
Nestled seamlessly within the heart of your living space, our recently completed built-in fireplace is the epitome of warmth and sophistication. Crafted with meticulous attention to detail, the fireplace seamlessly integrates into the surrounding architecture, becoming a focal point that exudes both charm and modern elegance.
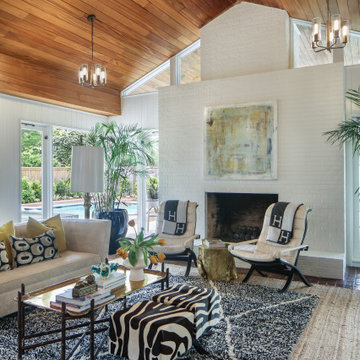
Expansive midcentury living room in New Orleans with white walls, brick floors, a standard fireplace, a brick fireplace surround, a wall-mounted tv, wood and panelled walls.
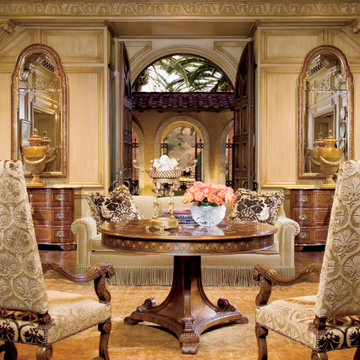
Traditional Formal living room with all of the old world charm
Inspiration for a large formal enclosed living room in Other with brown walls, light hardwood floors, a standard fireplace, a stone fireplace surround, a concealed tv, brown floor, coffered and panelled walls.
Inspiration for a large formal enclosed living room in Other with brown walls, light hardwood floors, a standard fireplace, a stone fireplace surround, a concealed tv, brown floor, coffered and panelled walls.
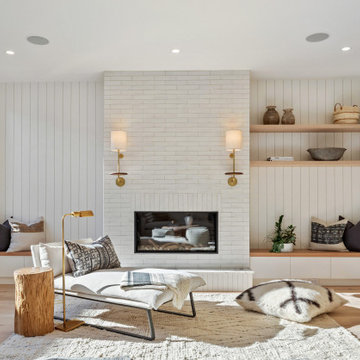
Inspiration for a contemporary formal living room in San Francisco with white walls, medium hardwood floors, a standard fireplace, a brick fireplace surround, no tv, brown floor and panelled walls.
Living Room Design Photos with a Standard Fireplace and Panelled Walls
9