Living Room Design Photos with a Standard Fireplace
Refine by:
Budget
Sort by:Popular Today
41 - 60 of 1,997 photos
Item 1 of 3
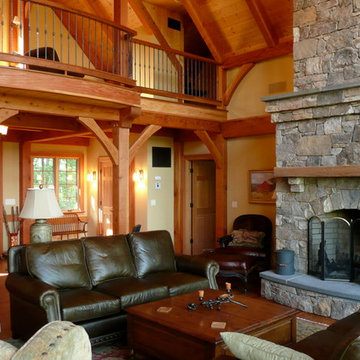
Sitting atop a mountain, this Timberpeg timber frame vacation retreat offers rustic elegance with shingle-sided splendor, warm rich colors and textures, and natural quality materials.
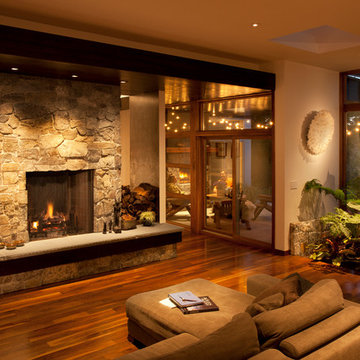
Open Family Room - Fireplace
Large contemporary open concept living room in Minneapolis with white walls, a standard fireplace, a stone fireplace surround and a wall-mounted tv.
Large contemporary open concept living room in Minneapolis with white walls, a standard fireplace, a stone fireplace surround and a wall-mounted tv.
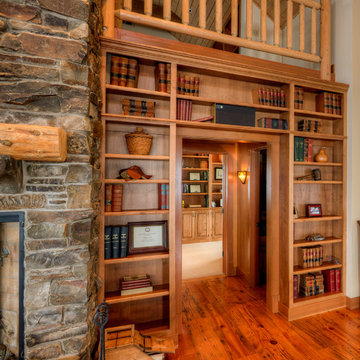
Library portal to master suite. Photography by Lucas Henning.
Mid-sized country open concept living room in Seattle with a library, medium hardwood floors, a standard fireplace, a stone fireplace surround and brown floor.
Mid-sized country open concept living room in Seattle with a library, medium hardwood floors, a standard fireplace, a stone fireplace surround and brown floor.
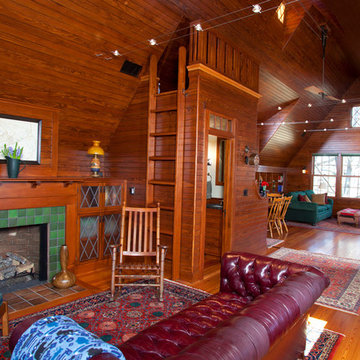
Photo by Randy O'Rourke
www.rorphotos.com
Design ideas for a large traditional living room in Boston with a tile fireplace surround, medium hardwood floors and a standard fireplace.
Design ideas for a large traditional living room in Boston with a tile fireplace surround, medium hardwood floors and a standard fireplace.
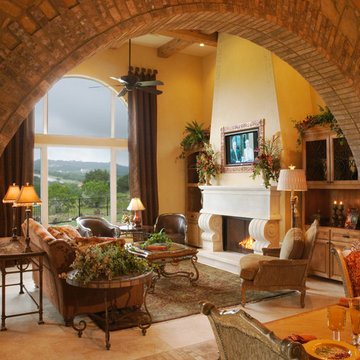
Inspiration for a large mediterranean living room in Austin with beige walls and a standard fireplace.
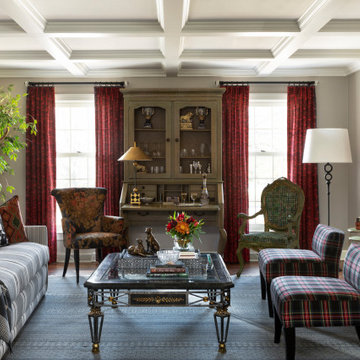
A cozy fireside space made for conversation and entertaining.
Photo of a mid-sized traditional enclosed living room in Milwaukee with grey walls, a standard fireplace, a brick fireplace surround and coffered.
Photo of a mid-sized traditional enclosed living room in Milwaukee with grey walls, a standard fireplace, a brick fireplace surround and coffered.
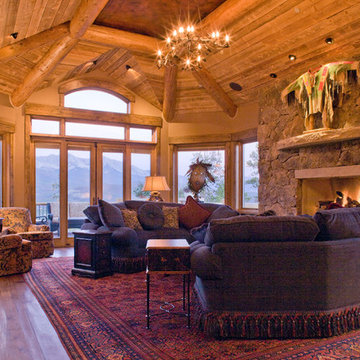
Large country formal open concept living room in Denver with brown walls, medium hardwood floors, a standard fireplace and a stone fireplace surround.
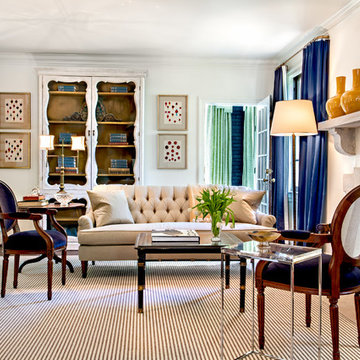
This is an example of a traditional living room in Nashville with white walls, a standard fireplace and a stone fireplace surround.
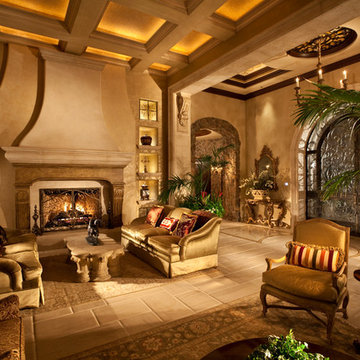
501 Studios
This is an example of a large mediterranean formal open concept living room in Las Vegas with beige walls, porcelain floors, a standard fireplace, no tv and a stone fireplace surround.
This is an example of a large mediterranean formal open concept living room in Las Vegas with beige walls, porcelain floors, a standard fireplace, no tv and a stone fireplace surround.
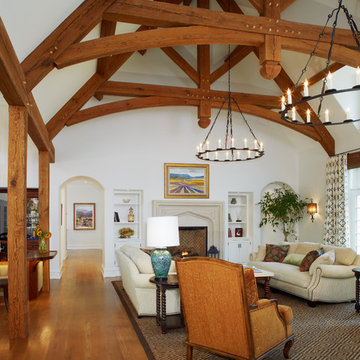
The comfortable elegance of this French-Country inspired home belies the challenges faced during its conception. The beautiful, wooded site was steeply sloped requiring study of the location, grading, approach, yard and views from and to the rolling Pennsylvania countryside. The client desired an old world look and feel, requiring a sensitive approach to the extensive program. Large, modern spaces could not add bulk to the interior or exterior. Furthermore, it was critical to balance voluminous spaces designed for entertainment with more intimate settings for daily living while maintaining harmonic flow throughout.
The result home is wide, approached by a winding drive terminating at a prominent facade embracing the motor court. Stone walls feather grade to the front façade, beginning the masonry theme dressing the structure. A second theme of true Pennsylvania timber-framing is also introduced on the exterior and is subsequently revealed in the formal Great and Dining rooms. Timber-framing adds drama, scales down volume, and adds the warmth of natural hand-wrought materials. The Great Room is literal and figurative center of this master down home, separating casual living areas from the elaborate master suite. The lower level accommodates casual entertaining and an office suite with compelling views. The rear yard, cut from the hillside, is a composition of natural and architectural elements with timber framed porches and terraces accessed from nearly every interior space flowing to a hillside of boulders and waterfalls.
The result is a naturally set, livable, truly harmonious, new home radiating old world elegance. This home is powered by a geothermal heating and cooling system and state of the art electronic controls and monitoring systems.

Living room and dining area featuring black marble fireplace, wood mantle, open shelving, white cabinetry, gray countertops, wall-mounted TV, exposed wood beams, shiplap walls, hardwood flooring, and large black windows.
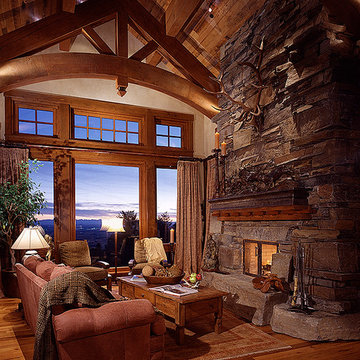
Country open concept living room in Other with light hardwood floors, a standard fireplace and a stone fireplace surround.
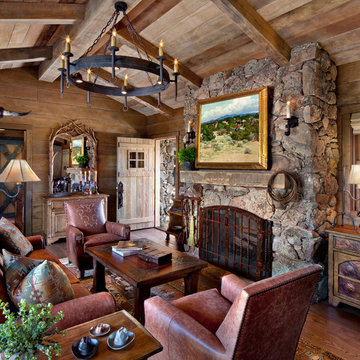
David Wakely
Large open concept living room in San Francisco with dark hardwood floors, a standard fireplace, a stone fireplace surround, brown walls and no tv.
Large open concept living room in San Francisco with dark hardwood floors, a standard fireplace, a stone fireplace surround, brown walls and no tv.
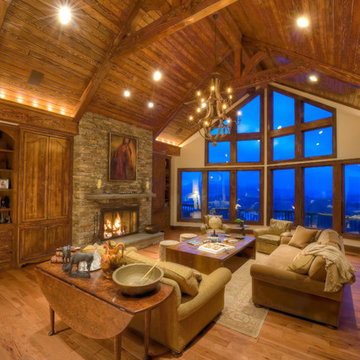
Douglas Fir
© Carolina Timberworks
Inspiration for a mid-sized country open concept living room in Charlotte with beige walls, medium hardwood floors, a standard fireplace and a stone fireplace surround.
Inspiration for a mid-sized country open concept living room in Charlotte with beige walls, medium hardwood floors, a standard fireplace and a stone fireplace surround.
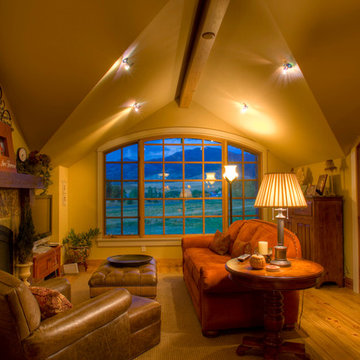
guest home living room
Inspiration for a large mediterranean enclosed living room in Other with beige walls, medium hardwood floors, a standard fireplace, a stone fireplace surround and a wall-mounted tv.
Inspiration for a large mediterranean enclosed living room in Other with beige walls, medium hardwood floors, a standard fireplace, a stone fireplace surround and a wall-mounted tv.
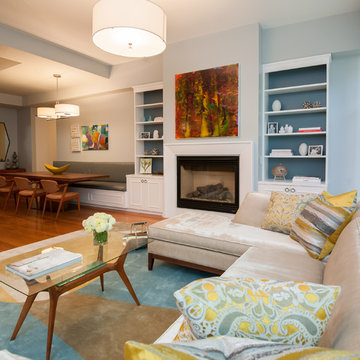
Allison Bitter Photography
Inspiration for a large transitional open concept living room in New York with grey walls, medium hardwood floors, a standard fireplace, a wood fireplace surround and a wall-mounted tv.
Inspiration for a large transitional open concept living room in New York with grey walls, medium hardwood floors, a standard fireplace, a wood fireplace surround and a wall-mounted tv.
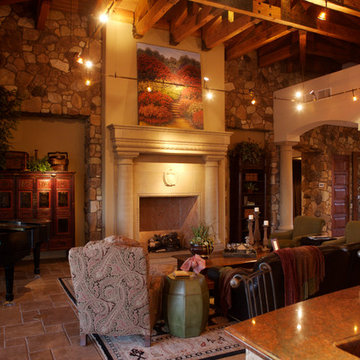
Precast concrete details are set against the rough stone surface of the great room. Photography by Daniel Snyder
Design ideas for a large contemporary open concept living room in Phoenix with a music area, beige walls, travertine floors, a standard fireplace, a stone fireplace surround, no tv and beige floor.
Design ideas for a large contemporary open concept living room in Phoenix with a music area, beige walls, travertine floors, a standard fireplace, a stone fireplace surround, no tv and beige floor.
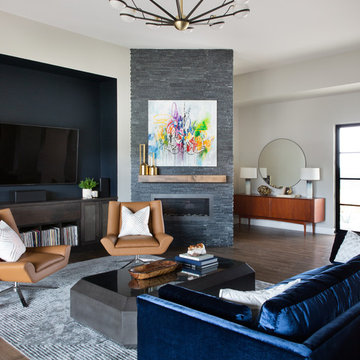
We infused jewel tones and fun art into this Austin home.
Project designed by Sara Barney’s Austin interior design studio BANDD DESIGN. They serve the entire Austin area and its surrounding towns, with an emphasis on Round Rock, Lake Travis, West Lake Hills, and Tarrytown.
For more about BANDD DESIGN, click here: https://bandddesign.com/
To learn more about this project, click here: https://bandddesign.com/austin-artistic-home/
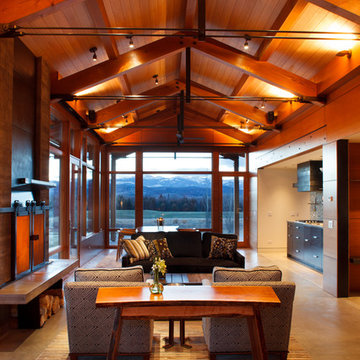
Design ideas for a contemporary open concept living room in Other with a standard fireplace.
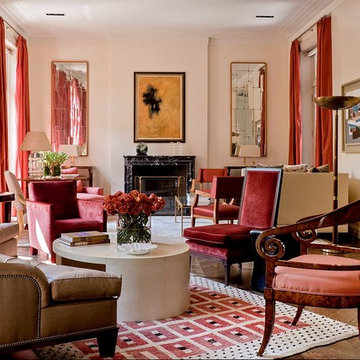
©2017 Bruce Van Inwegen All rights reserved.
Expansive traditional living room in Chicago with pink walls, dark hardwood floors, a standard fireplace and no tv.
Expansive traditional living room in Chicago with pink walls, dark hardwood floors, a standard fireplace and no tv.
Living Room Design Photos with a Standard Fireplace
3