Living Room Design Photos with a Standard Fireplace
Refine by:
Budget
Sort by:Popular Today
101 - 120 of 1,997 photos
Item 1 of 3
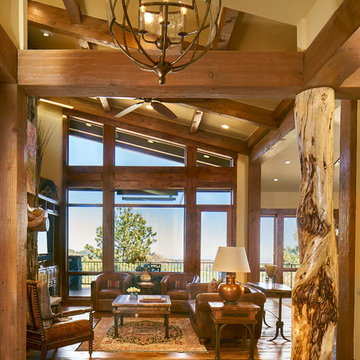
Can a home be both rustic and contemporary at once? This Mountain Mid Century home answers “absolutely” with its cheerfully canted roofs and asymmetrical timber joinery detailing. Perched on a hill with breathtaking views of the eastern plains and evening city lights, this home playfully reinterprets elements of historic Colorado mine structures. Inside, the comfortably proportioned Great Room finds its warm rustic character in the traditionally detailed stone fireplace, while outside covered decks frame views in every direction.
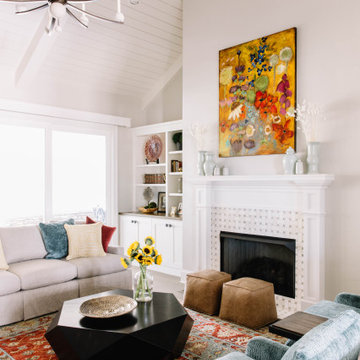
A colorful, yet calming family room. The vaulted ceiling has painted beams and shiplap.
This is an example of a transitional living room in Other with grey walls, a standard fireplace, a tile fireplace surround, exposed beam, timber and vaulted.
This is an example of a transitional living room in Other with grey walls, a standard fireplace, a tile fireplace surround, exposed beam, timber and vaulted.
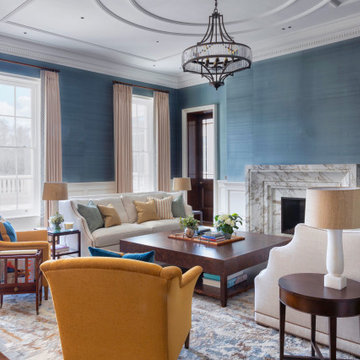
Traditional formal living room in Surrey with blue walls, medium hardwood floors, a standard fireplace, a stone fireplace surround, no tv, decorative wall panelling and wallpaper.
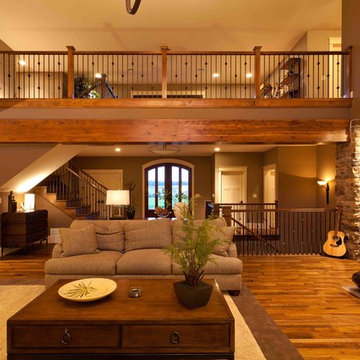
This custom home built in Hershey, PA received the 2010 Custom Home of the Year Award from the Home Builders Association of Metropolitan Harrisburg. An upscale home perfect for a family features an open floor plan, three-story living, large outdoor living area with a pool and spa, and many custom details that make this home unique.
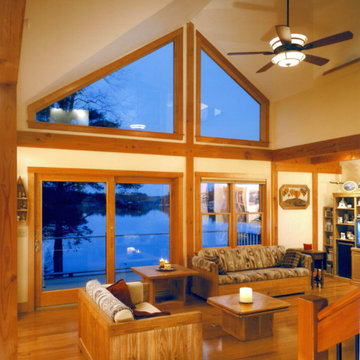
Inspiration for a mid-sized country formal open concept living room in Burlington with light hardwood floors and a standard fireplace.
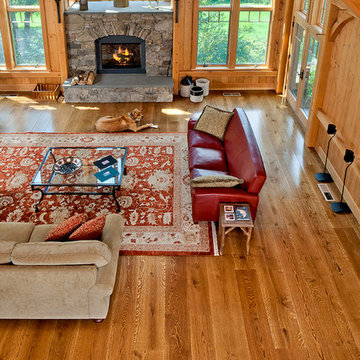
Livesawn wide plank white oak solid 3/4 inch thick wood flooring from Hull Forest Products. Custom made in the USA. Available unfinished or prefinished in your choice of widths/lengths. Ships nationwide mill-direct from our sawmill. 800-928-9602. https://www.hullforest.com
Photo by David Lamb Photography.
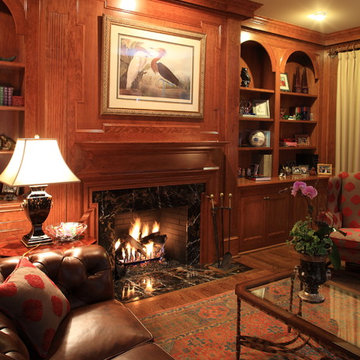
Jim Sink
Design ideas for a mid-sized traditional formal open concept living room in Raleigh with brown walls, dark hardwood floors, a standard fireplace, a stone fireplace surround and no tv.
Design ideas for a mid-sized traditional formal open concept living room in Raleigh with brown walls, dark hardwood floors, a standard fireplace, a stone fireplace surround and no tv.
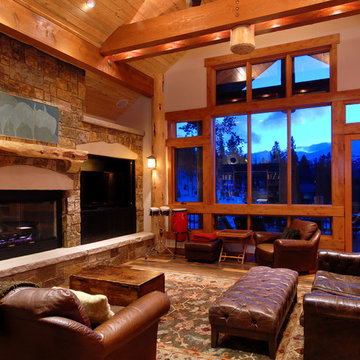
The middle portion of the house was angled to orient directly towards Peak 8 of the Breckenridge Ski Area.
photo by Matt Venz
Inspiration for a mid-sized country open concept living room in Denver with beige walls, medium hardwood floors, a standard fireplace, a stone fireplace surround and a built-in media wall.
Inspiration for a mid-sized country open concept living room in Denver with beige walls, medium hardwood floors, a standard fireplace, a stone fireplace surround and a built-in media wall.
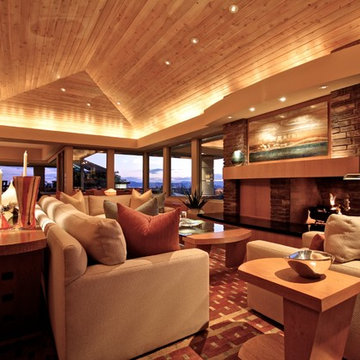
Inspiration for a mid-sized contemporary formal open concept living room in Phoenix with brown walls, light hardwood floors, a standard fireplace, a brick fireplace surround and no tv.
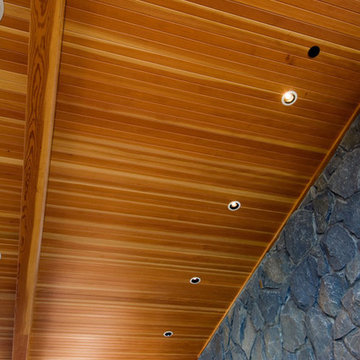
Basalt stone Hydronic concrete stained floors and lots of Fir
photo Tim Park
This is an example of a mid-sized contemporary formal open concept living room in Portland with beige walls, limestone floors, a standard fireplace and a stone fireplace surround.
This is an example of a mid-sized contemporary formal open concept living room in Portland with beige walls, limestone floors, a standard fireplace and a stone fireplace surround.
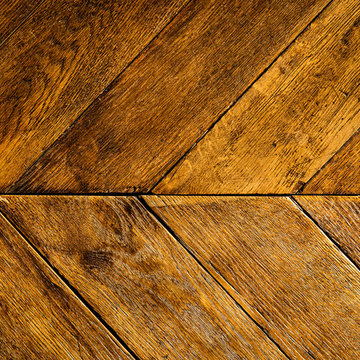
Detail – Antique Herringbone Wood Floor. Tuscan Villa-inspired home in Nashville | Architect: Brian O’Keefe Architect, P.C. | Interior Designer: Mary Spalding | Photographer: Alan Clark
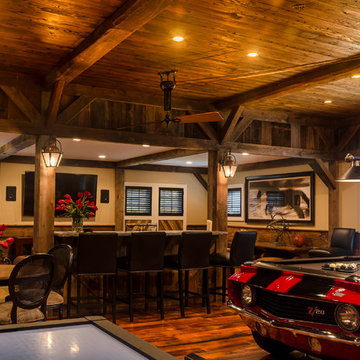
The addition to the rear of the barn provides an upstairs entertainment area.
Photo by: Daniel Contelmo Jr.
Inspiration for a large country open concept living room in New York with a home bar, beige walls, medium hardwood floors, a standard fireplace, a stone fireplace surround and a wall-mounted tv.
Inspiration for a large country open concept living room in New York with a home bar, beige walls, medium hardwood floors, a standard fireplace, a stone fireplace surround and a wall-mounted tv.
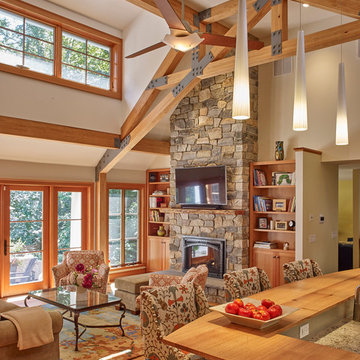
Ned Gray
Photo of a traditional open concept living room in Boston with light hardwood floors, beige walls, a standard fireplace, a stone fireplace surround and a wall-mounted tv.
Photo of a traditional open concept living room in Boston with light hardwood floors, beige walls, a standard fireplace, a stone fireplace surround and a wall-mounted tv.
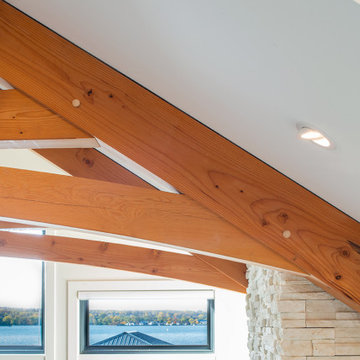
A light and bright space with Douglas fir timber trusses and mosaic stone fireplace surround.
Mid-sized beach style open concept living room in New York with white walls, dark hardwood floors, a standard fireplace, a stone fireplace surround, a wall-mounted tv, brown floor and vaulted.
Mid-sized beach style open concept living room in New York with white walls, dark hardwood floors, a standard fireplace, a stone fireplace surround, a wall-mounted tv, brown floor and vaulted.
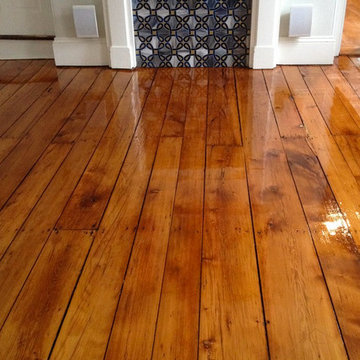
Robert A Civiletti
Design ideas for a mid-sized country open concept living room in Newark with medium hardwood floors, white walls, a standard fireplace and a plaster fireplace surround.
Design ideas for a mid-sized country open concept living room in Newark with medium hardwood floors, white walls, a standard fireplace and a plaster fireplace surround.
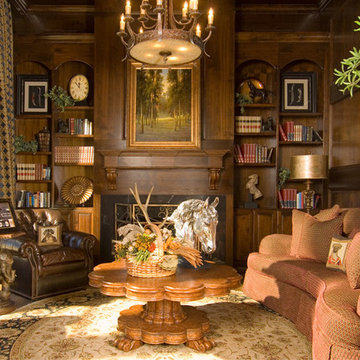
Design ideas for a large eclectic living room in Other with brown walls, dark hardwood floors, a standard fireplace and a wood fireplace surround.

Old Growth Character Grade Hickory Plank Flooring in Ludlow, VT. Finished onsite with a water-based, satin-sheen finish.
Flooring: Character Grade Hickory in varied 6″, 7″, and 8″ Widths
Finish: Vermont Plank Flooring Prospect Mountain Finish
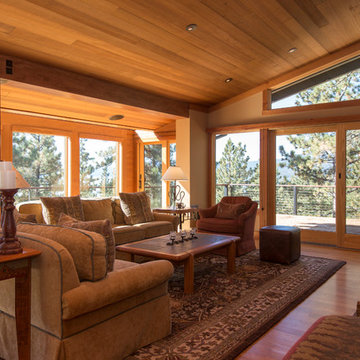
Inspiration for a country open concept living room in Other with light hardwood floors, a standard fireplace and a stone fireplace surround.
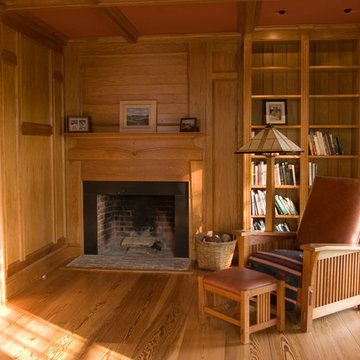
The Arts & Crafts Movement encompasses the work of the Greene Brothers, Gustav Stickley, and notably, the genius of Rene Mackintosh and his wife, M. McDonald. Their art informed and invigorated the spiritual and contemplative aspects of the movement.
For this design our client imposed no boundaries on the project, except that the room serve as both library and guest room. The existing fireplace, squeezed into a corner, posed an initial challenge, but now appears well intended for the space.
Warm butternut was used to soften the room. Organic details appoint the bookcase columns and the surrounding passages of paneling. Windows were framed with angled panels, and sills were deepened to invite a relaxed view of the yard. The bed is tucked in its own niche, limiting its intrusion upon the room’s other uses.
Multi-function rooms require deft design, and exceptional craftsmanship. The art of renowned glass artisan, Wayne Cain, contributed masterfully to this room’s appeal. Design and detail are hallmarks of the craftsmanship from Jaeger and Ernst.
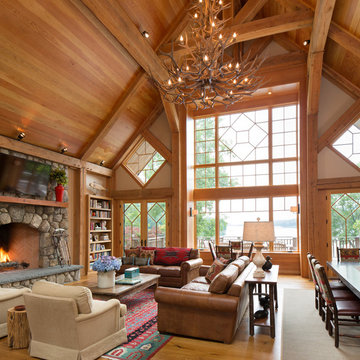
Great Room, view towards lake - Photo: Tim Lee Photography
This is an example of a large country open concept living room in New York with brown walls, medium hardwood floors, a standard fireplace, a stone fireplace surround, a wall-mounted tv and brown floor.
This is an example of a large country open concept living room in New York with brown walls, medium hardwood floors, a standard fireplace, a stone fireplace surround, a wall-mounted tv and brown floor.
Living Room Design Photos with a Standard Fireplace
6