Living Room Design Photos with a Standard Fireplace
Refine by:
Budget
Sort by:Popular Today
81 - 100 of 1,997 photos
Item 1 of 3
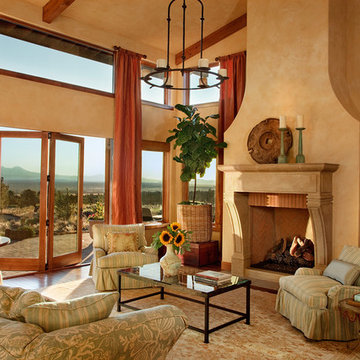
Blackstone Edge Photography
This is an example of a large traditional formal enclosed living room in Other with beige walls, a standard fireplace, dark hardwood floors, no tv, a plaster fireplace surround and brown floor.
This is an example of a large traditional formal enclosed living room in Other with beige walls, a standard fireplace, dark hardwood floors, no tv, a plaster fireplace surround and brown floor.

Large contemporary open concept living room in Los Angeles with white walls, light hardwood floors, a standard fireplace, a metal fireplace surround, a wall-mounted tv and beige floor.
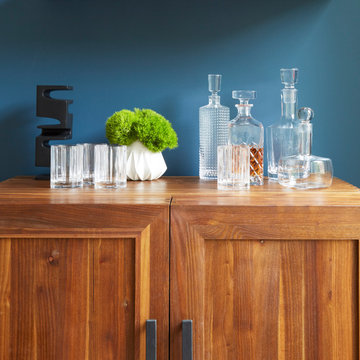
Photo of a mid-sized transitional formal enclosed living room with blue walls, medium hardwood floors, a standard fireplace, a stone fireplace surround, no tv and brown floor.
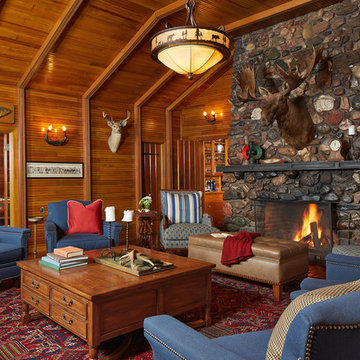
Photo of a mid-sized country formal open concept living room in Minneapolis with a standard fireplace, a stone fireplace surround, brown walls, carpet, no tv and red floor.
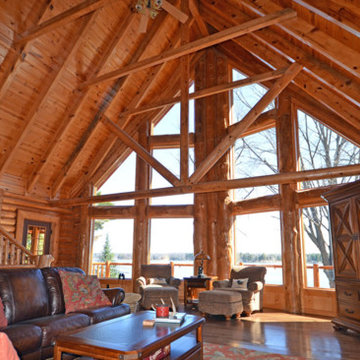
Design ideas for an expansive country formal open concept living room in Orange County with medium hardwood floors, a standard fireplace, a stone fireplace surround and no tv.
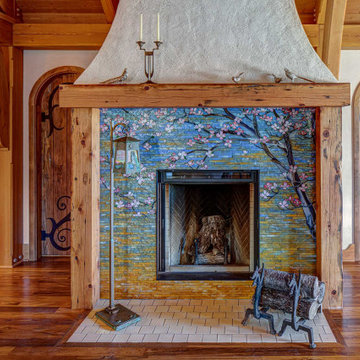
Custom designed and handmade glass tile mosaic fireplace surround with wood mantle in the living room of the Hobbit House at Dragonfly Knoll with custom designed, handmade arched top doors to bathroom and bedroom.
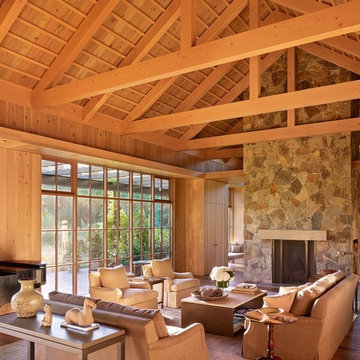
Country Garden Residence by Olson Kunding.
Photos by: Jeremy Bitterman
Photo of a country open concept living room in Portland with brown walls, dark hardwood floors, a standard fireplace, a stone fireplace surround, no tv and brown floor.
Photo of a country open concept living room in Portland with brown walls, dark hardwood floors, a standard fireplace, a stone fireplace surround, no tv and brown floor.
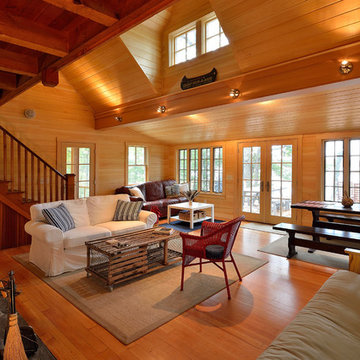
The warmth of the clear- cut pine and cathedral ceiling andstone fireplace makes this space inviting for all seasons.
Photo of a large traditional formal open concept living room in Portland Maine with brown walls, light hardwood floors, a standard fireplace, a stone fireplace surround and no tv.
Photo of a large traditional formal open concept living room in Portland Maine with brown walls, light hardwood floors, a standard fireplace, a stone fireplace surround and no tv.
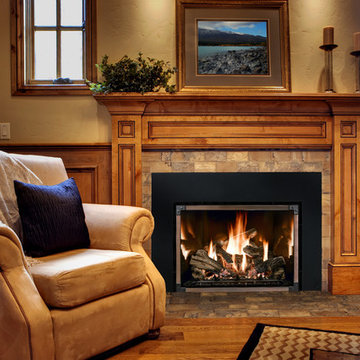
Photo of a mid-sized country formal enclosed living room in Cedar Rapids with beige walls, medium hardwood floors, a standard fireplace, a tile fireplace surround, no tv and brown floor.
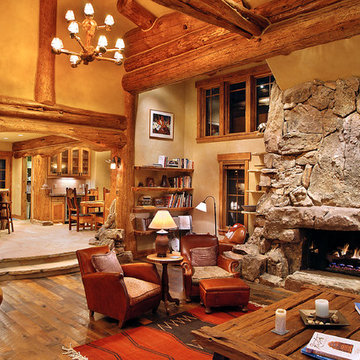
The Lodgepole pine character logs and the natural stone fireplace combine to add to the cozy log cabin feel of this mountain hybrid log home.
Design ideas for a traditional living room in Vancouver with a standard fireplace and a stone fireplace surround.
Design ideas for a traditional living room in Vancouver with a standard fireplace and a stone fireplace surround.

In this gorgeous Carmel residence, the primary objective for the great room was to achieve a more luminous and airy ambiance by eliminating the prevalent brown tones and refinishing the floors to a natural shade.
The kitchen underwent a stunning transformation, featuring white cabinets with stylish navy accents. The overly intricate hood was replaced with a striking two-tone metal hood, complemented by a marble backsplash that created an enchanting focal point. The two islands were redesigned to incorporate a new shape, offering ample seating to accommodate their large family.
In the butler's pantry, floating wood shelves were installed to add visual interest, along with a beverage refrigerator. The kitchen nook was transformed into a cozy booth-like atmosphere, with an upholstered bench set against beautiful wainscoting as a backdrop. An oval table was introduced to add a touch of softness.
To maintain a cohesive design throughout the home, the living room carried the blue and wood accents, incorporating them into the choice of fabrics, tiles, and shelving. The hall bath, foyer, and dining room were all refreshed to create a seamless flow and harmonious transition between each space.
---Project completed by Wendy Langston's Everything Home interior design firm, which serves Carmel, Zionsville, Fishers, Westfield, Noblesville, and Indianapolis.
For more about Everything Home, see here: https://everythinghomedesigns.com/
To learn more about this project, see here:
https://everythinghomedesigns.com/portfolio/carmel-indiana-home-redesign-remodeling
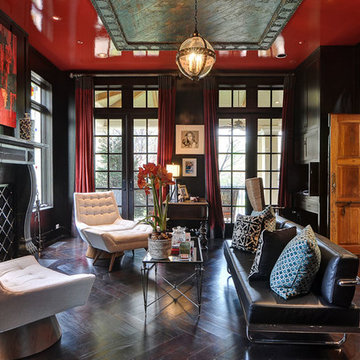
This is an example of a mediterranean enclosed living room in Dallas with black walls, dark hardwood floors, a standard fireplace and brown floor.
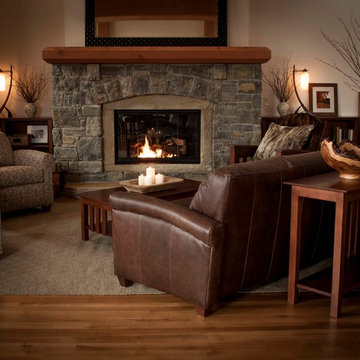
Mission sofa table, Chelsea storage chest, Rupert armchairs, Mission armchair, Mission bookcases, Rupert couch, Mission coffee table
Photo of an expansive country living room in Burlington with beige walls, light hardwood floors, a standard fireplace, a stone fireplace surround and no tv.
Photo of an expansive country living room in Burlington with beige walls, light hardwood floors, a standard fireplace, a stone fireplace surround and no tv.
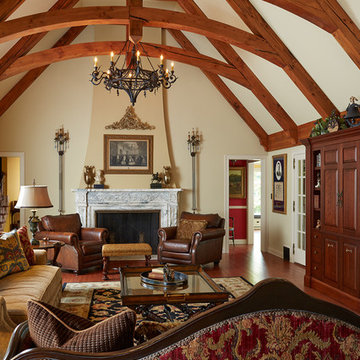
MA Peterson
www.mapeterson.com
The rustic wood beams and distressed wood finishes combined with ornate antique lighting and art for this rustic yet sophisticated look. The original carved marble fireplace surround is centered between antique sconces, with newly-curved walls to accentuate the classical period detail.
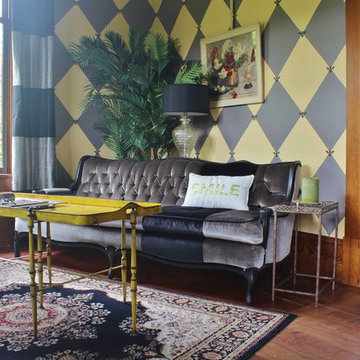
Photo: Kimberley Bryan © 2015 Houzz
Design ideas for a mid-sized eclectic enclosed living room in Seattle with multi-coloured walls, medium hardwood floors, a standard fireplace and no tv.
Design ideas for a mid-sized eclectic enclosed living room in Seattle with multi-coloured walls, medium hardwood floors, a standard fireplace and no tv.
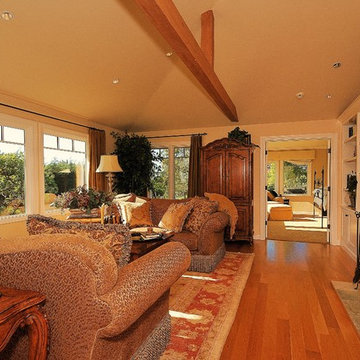
Inspiration for a mid-sized traditional formal enclosed living room in Seattle with a standard fireplace, beige walls, medium hardwood floors, a tile fireplace surround, no tv and beige floor.
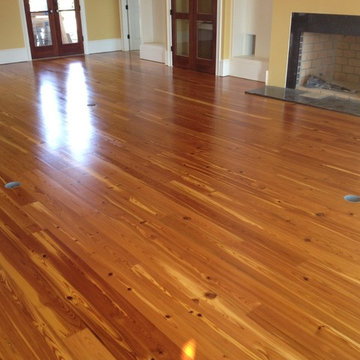
This is an example of a traditional living room in Other with yellow walls, dark hardwood floors, a standard fireplace, a stone fireplace surround and brown floor.
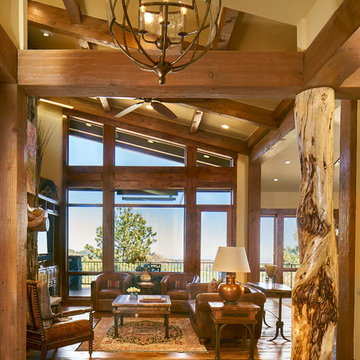
Can a home be both rustic and contemporary at once? This Mountain Mid Century home answers “absolutely” with its cheerfully canted roofs and asymmetrical timber joinery detailing. Perched on a hill with breathtaking views of the eastern plains and evening city lights, this home playfully reinterprets elements of historic Colorado mine structures. Inside, the comfortably proportioned Great Room finds its warm rustic character in the traditionally detailed stone fireplace, while outside covered decks frame views in every direction.
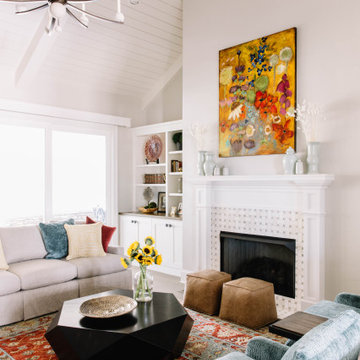
A colorful, yet calming family room. The vaulted ceiling has painted beams and shiplap.
This is an example of a transitional living room in Other with grey walls, a standard fireplace, a tile fireplace surround, exposed beam, timber and vaulted.
This is an example of a transitional living room in Other with grey walls, a standard fireplace, a tile fireplace surround, exposed beam, timber and vaulted.
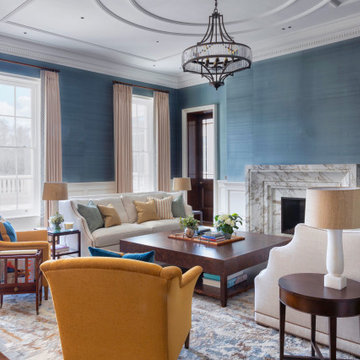
Traditional formal living room in Surrey with blue walls, medium hardwood floors, a standard fireplace, a stone fireplace surround, no tv, decorative wall panelling and wallpaper.
Living Room Design Photos with a Standard Fireplace
5