Living Room Design Photos with a Stone Fireplace Surround and a Built-in Media Wall
Refine by:
Budget
Sort by:Popular Today
1 - 20 of 7,074 photos
Item 1 of 3
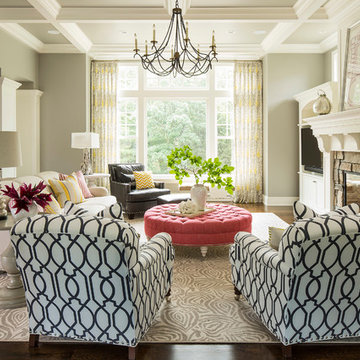
Martha O'Hara Interiors, Interior Design | L. Cramer Builders + Remodelers, Builder | Troy Thies, Photography | Shannon Gale, Photo Styling
Please Note: All “related,” “similar,” and “sponsored” products tagged or listed by Houzz are not actual products pictured. They have not been approved by Martha O’Hara Interiors nor any of the professionals credited. For information about our work, please contact design@oharainteriors.com.
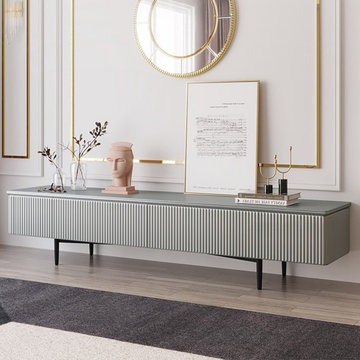
Eye-Pleasing Look: Geometrical line pattern meets with the smooth tabletop, making it ideal for the contemporary household.
Great Structure: The combination of upscale wood and metal provides a sturdy, longevous piece.
Sufficient Storage: Featuring two large drawers for stashing and organizing magazines, DVDs, video games, remote control units, and more.
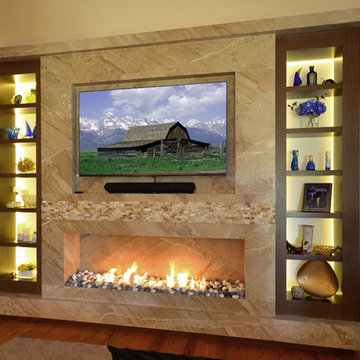
The completed project, with 75" TV, a 72" ethanol burning fireplace, marble slab facing with split-faced granite mantel. The flanking cabinets are 9' tall each, and are made of wenge veneer with dimmable LED backlighting behind frosted glass panels. a 6' tall person is at eye level with the bottom of the TV, which features a Sony 750 watt sound bar and wireless sub-woofer. Photo by Scot Trueblood, Paradise Aerial Imagery

The soaring living room ceilings in this Omaha home showcase custom designed bookcases, while a comfortable modern sectional sofa provides ample space for seating. The expansive windows highlight the beautiful rolling hills and greenery of the exterior. The grid design of the large windows is repeated again in the coffered ceiling design. Wood look tile provides a durable surface for kids and pets and also allows for radiant heat flooring to be installed underneath the tile. The custom designed marble fireplace completes the sophisticated look.

Design ideas for a mid-sized midcentury open concept living room in DC Metro with white walls, light hardwood floors, a standard fireplace, a stone fireplace surround, a built-in media wall and vaulted.
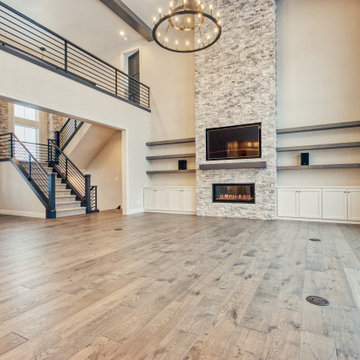
This is an example of a large transitional formal loft-style living room in Other with grey walls, medium hardwood floors, a standard fireplace, a stone fireplace surround, a built-in media wall and brown floor.
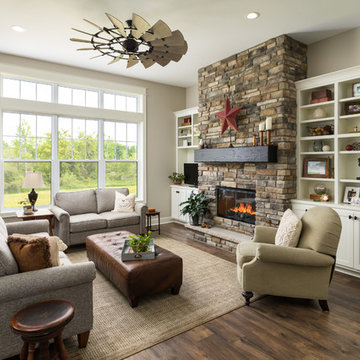
Mid-sized country open concept living room in Grand Rapids with beige walls, a standard fireplace, a built-in media wall, brown floor, laminate floors and a stone fireplace surround.
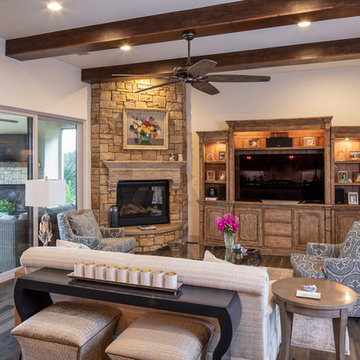
Fine Focus Photography
Mid-sized mediterranean open concept living room in Austin with beige walls, dark hardwood floors, a corner fireplace, a stone fireplace surround, a built-in media wall and brown floor.
Mid-sized mediterranean open concept living room in Austin with beige walls, dark hardwood floors, a corner fireplace, a stone fireplace surround, a built-in media wall and brown floor.
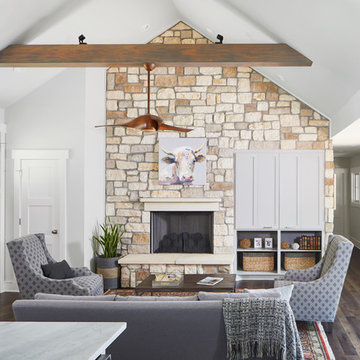
Photography by Andrea Calo
Inspiration for a small country formal open concept living room in Austin with grey walls, dark hardwood floors, a standard fireplace, a stone fireplace surround, a built-in media wall and grey floor.
Inspiration for a small country formal open concept living room in Austin with grey walls, dark hardwood floors, a standard fireplace, a stone fireplace surround, a built-in media wall and grey floor.
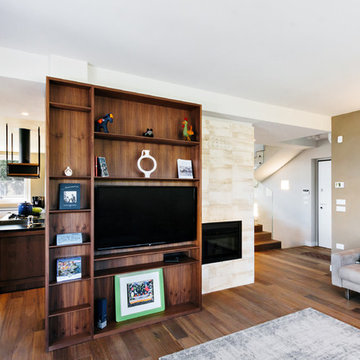
This is an example of a mid-sized country open concept living room in Other with beige walls, dark hardwood floors, a wood stove, a stone fireplace surround and a built-in media wall.
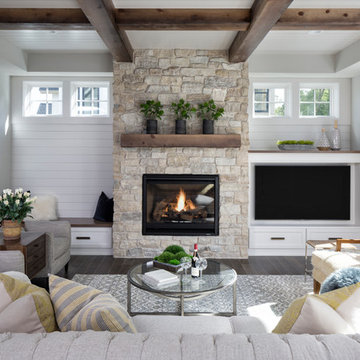
Landmark Photography
This is an example of a large transitional open concept living room in Minneapolis with grey walls, dark hardwood floors, a standard fireplace, a stone fireplace surround, a built-in media wall and brown floor.
This is an example of a large transitional open concept living room in Minneapolis with grey walls, dark hardwood floors, a standard fireplace, a stone fireplace surround, a built-in media wall and brown floor.
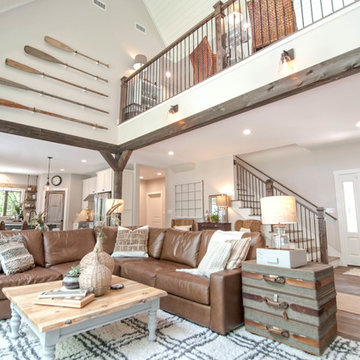
We hired the owners of My Sister's Garage of Windham, Maine to decorate the entire house with a mixture of vintage, repurposed, new, and custom design elements to achieve a classic, campy vibe with a luxury feel.
The brand new Pottery Barn Turner square arm leather sectional in maple is perfectly complemented by this custom live edge coffee table, vintage trunk nightstand and the AMAZING vintage oar installation off of the loft.
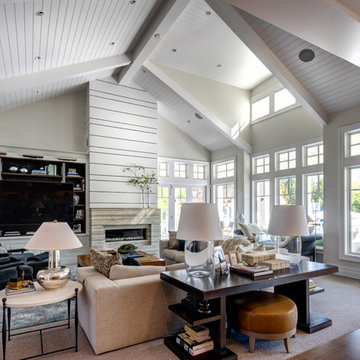
Photo of a large transitional formal open concept living room in Orange County with white walls, carpet, a ribbon fireplace, a built-in media wall, a stone fireplace surround and brown floor.
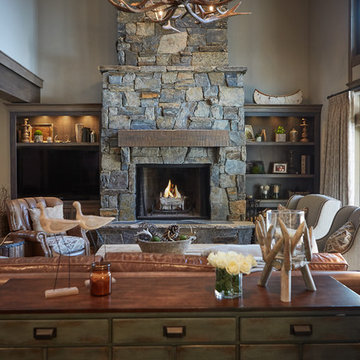
Ashley Avila
Photo of a country open concept living room in Grand Rapids with brown walls, medium hardwood floors, a standard fireplace, a stone fireplace surround and a built-in media wall.
Photo of a country open concept living room in Grand Rapids with brown walls, medium hardwood floors, a standard fireplace, a stone fireplace surround and a built-in media wall.
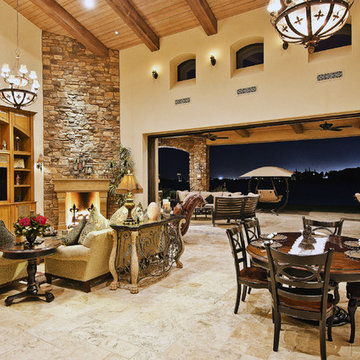
This beautiful beach house is accented with a combination of Coronado Stone veneer products. The rustic blend of stone veneer shapes and sizes, along with the projects rich earthy hues allow the architect to seamlessly tie the interior and exterior spaces together. View more images at http://www.coronado.com
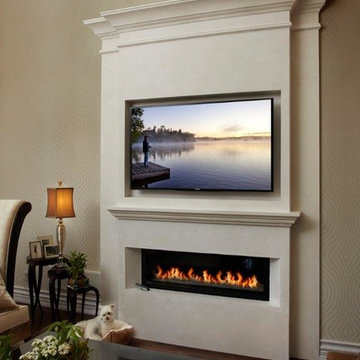
"custom fireplace mantel"
"custom fireplace overmantel"
"omega cast stone mantel"
"omega cast stone fireplace mantle" "fireplace design idea" Mantel. Fireplace. Omega. Mantel Design.
"custom cast stone mantel"
"linear fireplace mantle"
"linear cast stone fireplace mantel"
"linear fireplace design"
"linear fireplace overmantle"
"fireplace surround"
"carved fireplace mantle"
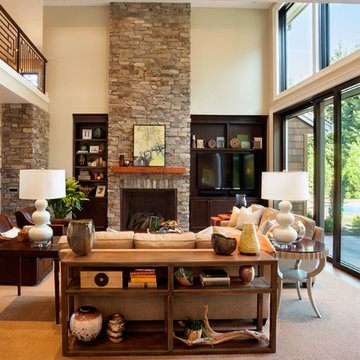
Blackstone Edge Studios
Photo of an expansive transitional open concept living room in Portland with a stone fireplace surround, beige walls, carpet, a built-in media wall and a standard fireplace.
Photo of an expansive transitional open concept living room in Portland with a stone fireplace surround, beige walls, carpet, a built-in media wall and a standard fireplace.
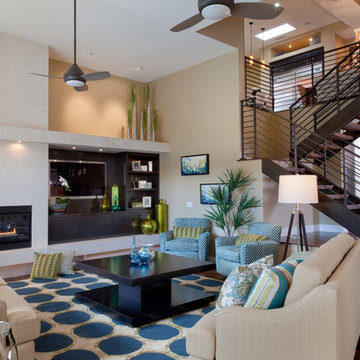
Photo of a large contemporary formal open concept living room in San Diego with beige walls, a ribbon fireplace, a built-in media wall, medium hardwood floors, a stone fireplace surround and brown floor.
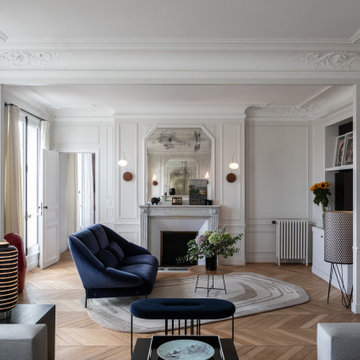
Photo : BCDF Studio
Large transitional formal open concept living room in Paris with white walls, medium hardwood floors, a standard fireplace, a stone fireplace surround, a built-in media wall and brown floor.
Large transitional formal open concept living room in Paris with white walls, medium hardwood floors, a standard fireplace, a stone fireplace surround, a built-in media wall and brown floor.
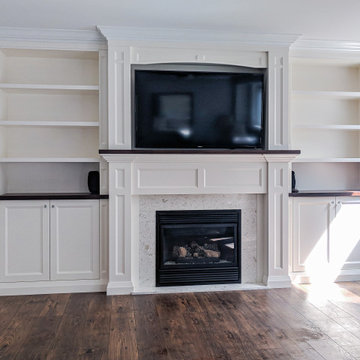
This is an example of a large traditional enclosed living room in Toronto with grey walls, medium hardwood floors, a standard fireplace, a stone fireplace surround, a built-in media wall and brown floor.
Living Room Design Photos with a Stone Fireplace Surround and a Built-in Media Wall
1