Living Room Design Photos with a Stone Fireplace Surround and a Built-in Media Wall
Refine by:
Budget
Sort by:Popular Today
161 - 180 of 7,071 photos
Item 1 of 3
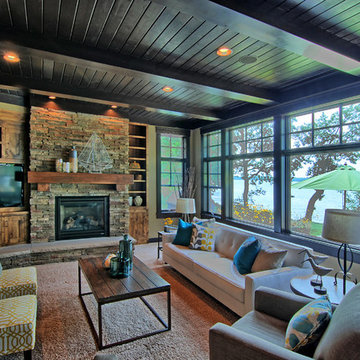
A Minnesota lake home that compliments its' surroundings and sets the stage for year-round family gatherings. The home includes features of lake cabins of the past, while also including modern elements. Built by Tomlinson Schultz of Detroit Lakes, MN.Cozy family living room with dramatic lake views. Custom built-in entertainment center in a Craftsman style accents a stone fireplace with timber mantle.
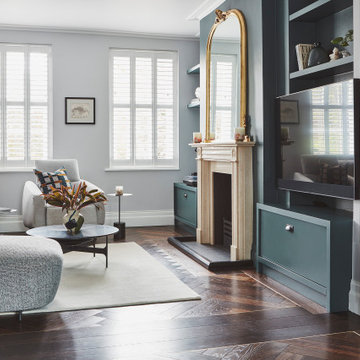
This is an example of a transitional living room in London with dark hardwood floors, a standard fireplace, a stone fireplace surround, a built-in media wall and brown floor.
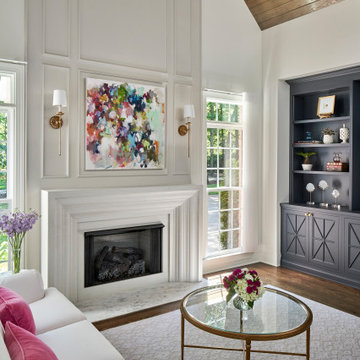
© Lassiter Photography | ReVisionCharlotte.com
This is an example of a small transitional formal open concept living room in Charlotte with white walls, dark hardwood floors, a standard fireplace, a stone fireplace surround, a built-in media wall, brown floor and vaulted.
This is an example of a small transitional formal open concept living room in Charlotte with white walls, dark hardwood floors, a standard fireplace, a stone fireplace surround, a built-in media wall, brown floor and vaulted.
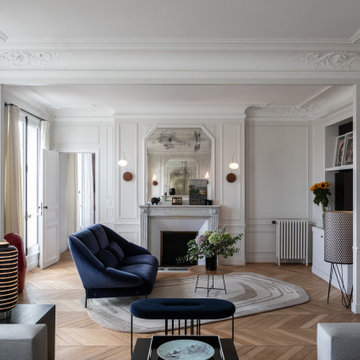
Photo : BCDF Studio
Large transitional formal open concept living room in Paris with white walls, medium hardwood floors, a standard fireplace, a stone fireplace surround, a built-in media wall and brown floor.
Large transitional formal open concept living room in Paris with white walls, medium hardwood floors, a standard fireplace, a stone fireplace surround, a built-in media wall and brown floor.
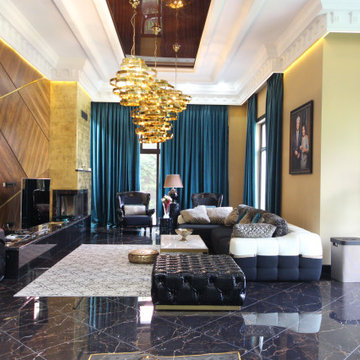
Дом в стиле арт деко, в трех уровнях, выполнен для семьи супругов в возрасте 50 лет, 3-е детей.
Комплектация объекта строительными материалами, мебелью, сантехникой и люстрами из Испании и России.
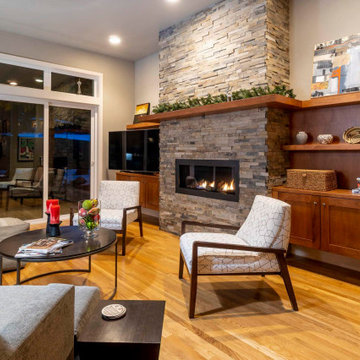
Arts and crafts formal enclosed living room with beige walls, light hardwood floors, a standard fireplace, a stone fireplace surround, a built-in media wall and beige floor.
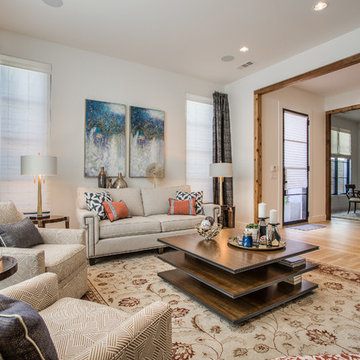
This updated living area merges traditional items with modern architectural elements to create a perfectly balanced room. Studio Steidley brought in many items to updated the space, while still incorporating the well-traveled client's artifacts and collections. Performance fabrics were chosen for all upholstered items to withstand the wear and tear of pets and everyday use from the client.
Photography by Daniel Martinez
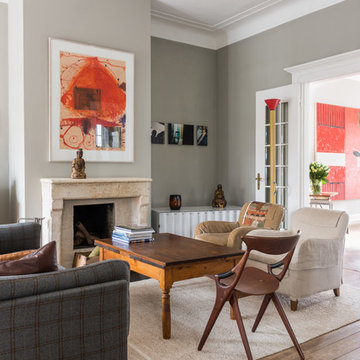
This is an example of a mid-sized traditional enclosed living room in Hamburg with grey walls, painted wood floors, a standard fireplace, a stone fireplace surround, a built-in media wall and brown floor.
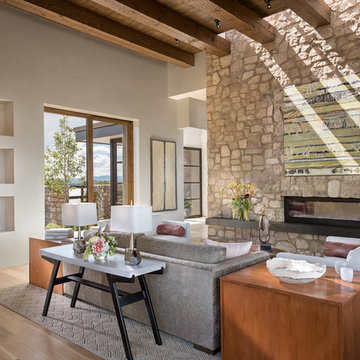
Wendy McEahern
Inspiration for a large open concept living room in Albuquerque with white walls, medium hardwood floors, a two-sided fireplace, a stone fireplace surround, brown floor and a built-in media wall.
Inspiration for a large open concept living room in Albuquerque with white walls, medium hardwood floors, a two-sided fireplace, a stone fireplace surround, brown floor and a built-in media wall.
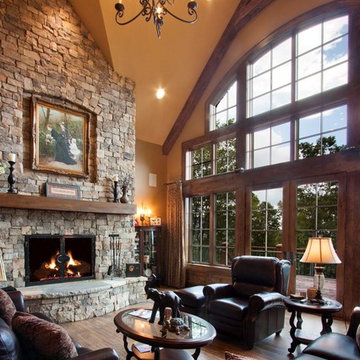
J. Weiland Photography-
Breathtaking Beauty and Luxurious Relaxation awaits in this Massive and Fabulous Mountain Retreat. The unparalleled Architectural Degree, Design & Style are credited to the Designer/Architect, Mr. Raymond W. Smith, https://www.facebook.com/Raymond-W-Smith-Residential-Designer-Inc-311235978898996/, the Interior Designs to Marina Semprevivo, and are an extent of the Home Owners Dreams and Lavish Good Tastes. Sitting atop a mountain side in the desirable gated-community of The Cliffs at Walnut Cove, https://cliffsliving.com/the-cliffs-at-walnut-cove, this Skytop Beauty reaches into the Sky and Invites the Stars to Shine upon it. Spanning over 6,000 SF, this Magnificent Estate is Graced with Soaring Ceilings, Stone Fireplace and Wall-to-Wall Windows in the Two-Story Great Room and provides a Haven for gazing at South Asheville’s view from multiple vantage points. Coffered ceilings, Intricate Stonework and Extensive Interior Stained Woodwork throughout adds Dimension to every Space. Multiple Outdoor Private Bedroom Balconies, Decks and Patios provide Residents and Guests with desired Spaciousness and Privacy similar to that of the Biltmore Estate, http://www.biltmore.com/visit. The Lovely Kitchen inspires Joy with High-End Custom Cabinetry and a Gorgeous Contrast of Colors. The Striking Beauty and Richness are created by the Stunning Dark-Colored Island Cabinetry, Light-Colored Perimeter Cabinetry, Refrigerator Door Panels, Exquisite Granite, Multiple Leveled Island and a Fun, Colorful Backsplash. The Vintage Bathroom creates Nostalgia with a Cast Iron Ball & Claw-Feet Slipper Tub, Old-Fashioned High Tank & Pull Toilet and Brick Herringbone Floor. Garden Tubs with Granite Surround and Custom Tile provide Peaceful Relaxation. Waterfall Trickles and Running Streams softly resound from the Outdoor Water Feature while the bench in the Landscape Garden calls you to sit down and relax a while.
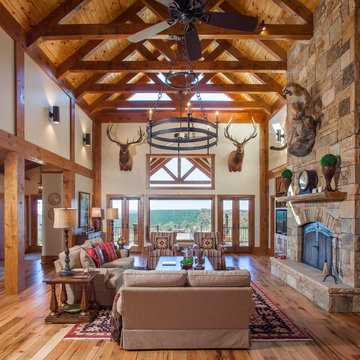
This massive timber frame great room showcases a floor-to-ceiling stone fireplace and large windows.
Photo credit: James Ray Spahn
This is an example of an expansive country open concept living room in Other with medium hardwood floors, a standard fireplace, a stone fireplace surround, a built-in media wall and white walls.
This is an example of an expansive country open concept living room in Other with medium hardwood floors, a standard fireplace, a stone fireplace surround, a built-in media wall and white walls.
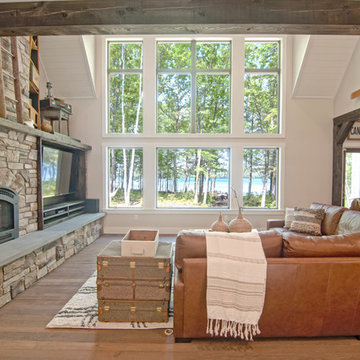
The house features beautiful views of Panther Pond from the minute you step through the front door with floor-to-ceiling Anderson 400 series windows with pine casings stained in Minwax Jacobean.
Floors: Castle Combe Hardwood in Corsham
Fireplace: Bucks County cultured stone 80/20 mix of dressed fieldstone and country ledgestone
Beams: Hemlock in Minwax Jacobean
Couch: Pottery Barn Turner Square Arm Leather Sectional in Maple
Decor: My Sister's Garage
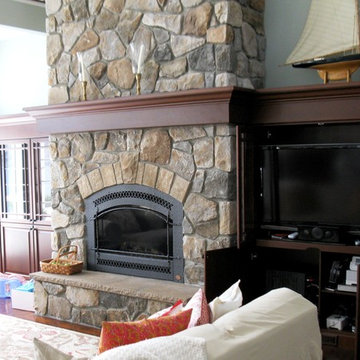
Designer: Jan Harmon
Rock fireplace with chestnut built-ins.
Large traditional formal open concept living room in Seattle with blue walls, medium hardwood floors, a standard fireplace, a stone fireplace surround and a built-in media wall.
Large traditional formal open concept living room in Seattle with blue walls, medium hardwood floors, a standard fireplace, a stone fireplace surround and a built-in media wall.
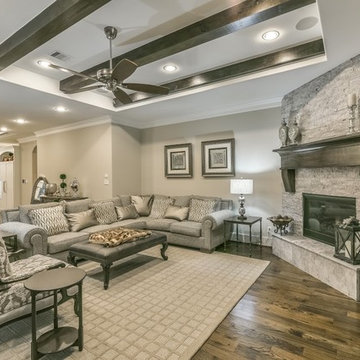
Design ideas for a large transitional open concept living room in Other with beige walls, medium hardwood floors, a corner fireplace, a stone fireplace surround and a built-in media wall.
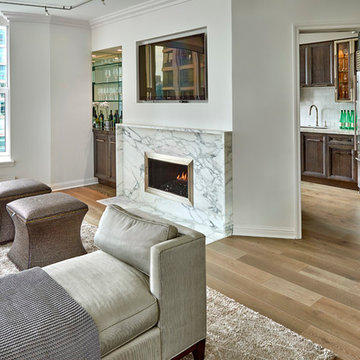
Design ideas for a mid-sized contemporary formal enclosed living room in San Diego with white walls, medium hardwood floors, a standard fireplace, a stone fireplace surround, a built-in media wall and beige floor.
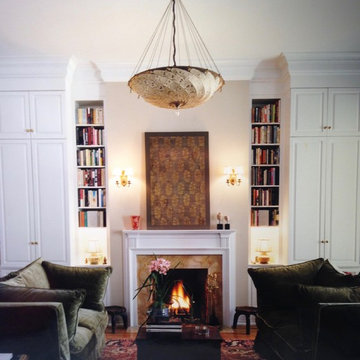
Bjorg Magnea
Design ideas for a large traditional enclosed living room in New York with a library, beige walls, medium hardwood floors, a standard fireplace, a stone fireplace surround and a built-in media wall.
Design ideas for a large traditional enclosed living room in New York with a library, beige walls, medium hardwood floors, a standard fireplace, a stone fireplace surround and a built-in media wall.
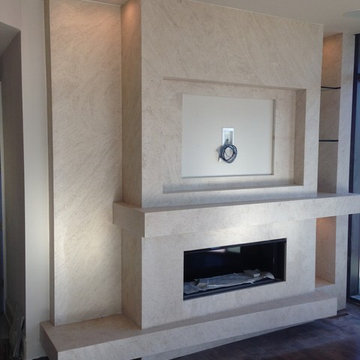
Custom Taj Mahal Quartzite Fireplace Wall With Built-in TV Insert.
Inspiration for a contemporary living room in Atlanta with a standard fireplace, a stone fireplace surround and a built-in media wall.
Inspiration for a contemporary living room in Atlanta with a standard fireplace, a stone fireplace surround and a built-in media wall.
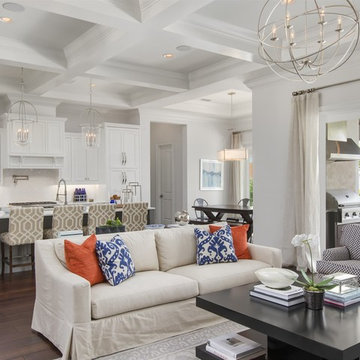
This is a 4 bedrooms, 4.5 baths, 1 acre water view lot with game room, study, pool, spa and lanai summer kitchen.
Design ideas for a large transitional enclosed living room in Orlando with white walls, dark hardwood floors, a standard fireplace, a stone fireplace surround and a built-in media wall.
Design ideas for a large transitional enclosed living room in Orlando with white walls, dark hardwood floors, a standard fireplace, a stone fireplace surround and a built-in media wall.
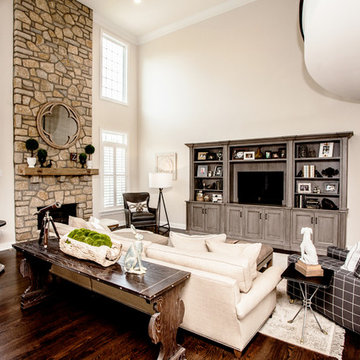
Allure West Studios
This is an example of a mid-sized transitional open concept living room with grey walls, dark hardwood floors, a standard fireplace, a stone fireplace surround and a built-in media wall.
This is an example of a mid-sized transitional open concept living room with grey walls, dark hardwood floors, a standard fireplace, a stone fireplace surround and a built-in media wall.
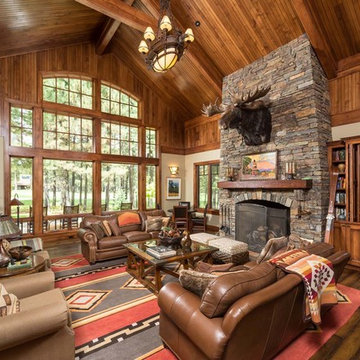
Ross Chandler
Inspiration for a large country open concept living room in Other with a stone fireplace surround, beige walls, medium hardwood floors, a standard fireplace and a built-in media wall.
Inspiration for a large country open concept living room in Other with a stone fireplace surround, beige walls, medium hardwood floors, a standard fireplace and a built-in media wall.
Living Room Design Photos with a Stone Fireplace Surround and a Built-in Media Wall
9