Living Room Design Photos with a Stone Fireplace Surround and Beige Floor
Refine by:
Budget
Sort by:Popular Today
41 - 60 of 8,277 photos
Item 1 of 3
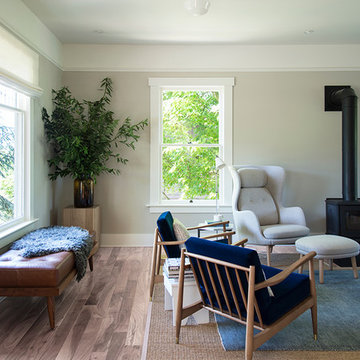
Andy Beers
Photo of a small scandinavian open concept living room in Seattle with grey walls, light hardwood floors, a wood stove, a stone fireplace surround and beige floor.
Photo of a small scandinavian open concept living room in Seattle with grey walls, light hardwood floors, a wood stove, a stone fireplace surround and beige floor.
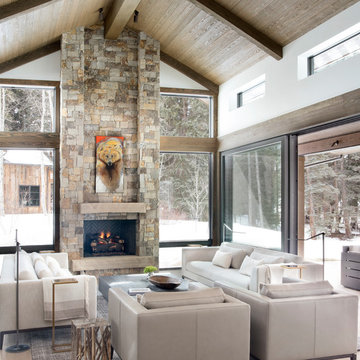
Country living room in Denver with white walls, light hardwood floors, a standard fireplace, a stone fireplace surround and beige floor.
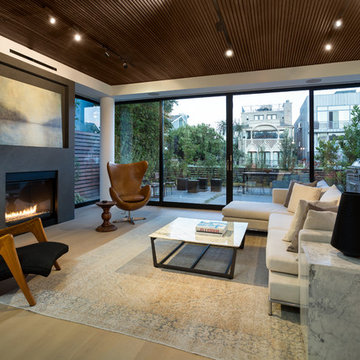
Clark Dugger Photography
Photo of a large contemporary formal open concept living room in Los Angeles with light hardwood floors, a standard fireplace, beige floor, white walls and a stone fireplace surround.
Photo of a large contemporary formal open concept living room in Los Angeles with light hardwood floors, a standard fireplace, beige floor, white walls and a stone fireplace surround.
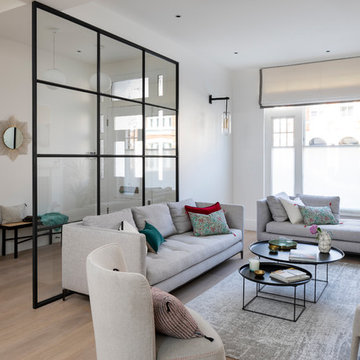
Chris Snook
Large contemporary formal open concept living room in London with white walls, light hardwood floors, a standard fireplace, a stone fireplace surround, no tv and beige floor.
Large contemporary formal open concept living room in London with white walls, light hardwood floors, a standard fireplace, a stone fireplace surround, no tv and beige floor.
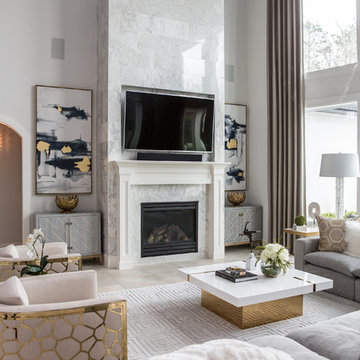
This is an example of a transitional living room in Houston with grey walls, a standard fireplace, a stone fireplace surround, a wall-mounted tv and beige floor.
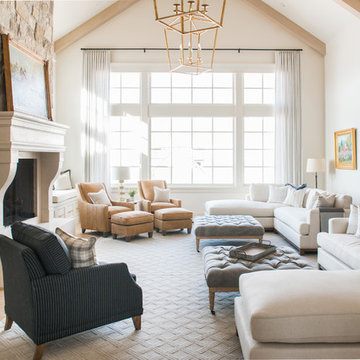
Rebecca Westover
Photo of a large traditional formal enclosed living room in Salt Lake City with white walls, light hardwood floors, a standard fireplace, a stone fireplace surround, no tv and beige floor.
Photo of a large traditional formal enclosed living room in Salt Lake City with white walls, light hardwood floors, a standard fireplace, a stone fireplace surround, no tv and beige floor.
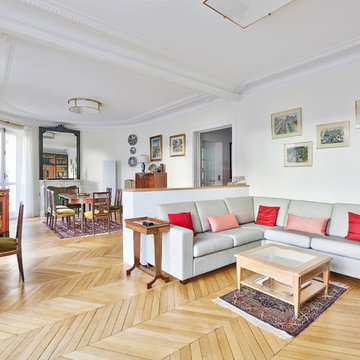
Vue d'ensemble sur le salon et la salle à manger Bosquet !
A l'origine il y avait un mur de séparation entre les deux avec une porte passante. Nous avons décidé de le démolir pour agrandir l'espace, mais nous avons recréé une sorte de séparation visuelle utile pour bien délimiter les deux espaces.
Eux-mêmes délimités par deux plafonniers différents correspondants à la forme de la pièce qu'ils éclairent.
https://www.nevainteriordesign.com/
Lien Magazine
Jean Perzel : http://www.perzel.fr/projet-bosquet-neva/
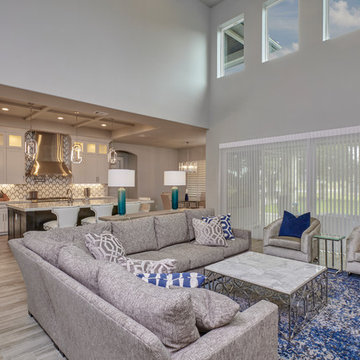
Jason Roberts
Design ideas for a mid-sized transitional formal open concept living room in Austin with grey walls, light hardwood floors, a ribbon fireplace, a stone fireplace surround, a wall-mounted tv and beige floor.
Design ideas for a mid-sized transitional formal open concept living room in Austin with grey walls, light hardwood floors, a ribbon fireplace, a stone fireplace surround, a wall-mounted tv and beige floor.
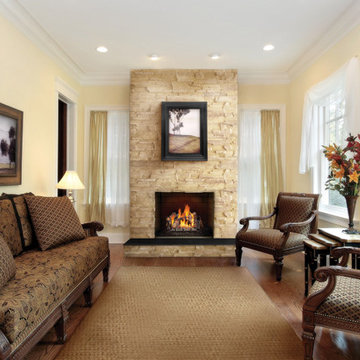
Mid-sized traditional formal enclosed living room in Other with yellow walls, medium hardwood floors, a standard fireplace, a stone fireplace surround, no tv and beige floor.
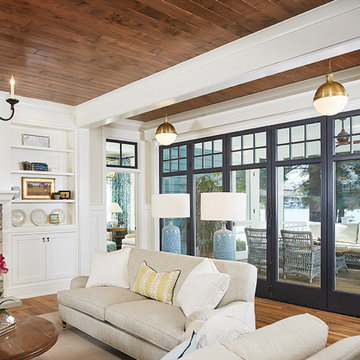
Interior Design: Vision Interiors by Visbeen
Builder: J. Peterson Homes
Photographer: Ashley Avila Photography
The best of the past and present meet in this distinguished design. Custom craftsmanship and distinctive detailing give this lakefront residence its vintage flavor while an open and light-filled floor plan clearly mark it as contemporary. With its interesting shingled roof lines, abundant windows with decorative brackets and welcoming porch, the exterior takes in surrounding views while the interior meets and exceeds contemporary expectations of ease and comfort. The main level features almost 3,000 square feet of open living, from the charming entry with multiple window seats and built-in benches to the central 15 by 22-foot kitchen, 22 by 18-foot living room with fireplace and adjacent dining and a relaxing, almost 300-square-foot screened-in porch. Nearby is a private sitting room and a 14 by 15-foot master bedroom with built-ins and a spa-style double-sink bath with a beautiful barrel-vaulted ceiling. The main level also includes a work room and first floor laundry, while the 2,165-square-foot second level includes three bedroom suites, a loft and a separate 966-square-foot guest quarters with private living area, kitchen and bedroom. Rounding out the offerings is the 1,960-square-foot lower level, where you can rest and recuperate in the sauna after a workout in your nearby exercise room. Also featured is a 21 by 18-family room, a 14 by 17-square-foot home theater, and an 11 by 12-foot guest bedroom suite.
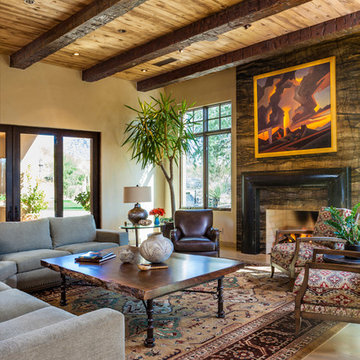
Bright spacious living room with large sectional and cozy fireplace. This contemporary-eclectic living room features cultural patterns, warm rustic woods, slab stone fireplace, vibrant artwork, and unique sculptures. The contrast between traditional wood accents and clean, tailored furnishings creates a surprising balance of urban design and country charm.
Designed by Design Directives, LLC., who are based in Scottsdale and serving throughout Phoenix, Paradise Valley, Cave Creek, Carefree, and Sedona.
For more about Design Directives, click here: https://susanherskerasid.com/
To learn more about this project, click here: https://susanherskerasid.com/urban-ranch
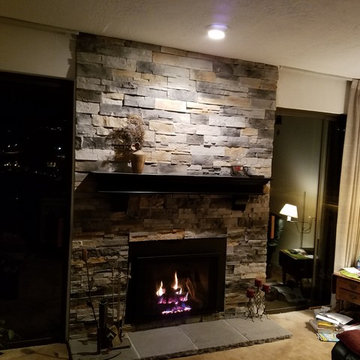
Inspiration for a mid-sized traditional formal enclosed living room in Salt Lake City with carpet, a standard fireplace, a stone fireplace surround, no tv, beige floor and beige walls.
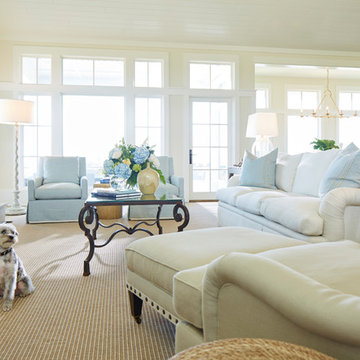
Photographer - Michael Blevins
Photo of a large beach style open concept living room in Wilmington with white walls, carpet, a standard fireplace, a stone fireplace surround, a built-in media wall and beige floor.
Photo of a large beach style open concept living room in Wilmington with white walls, carpet, a standard fireplace, a stone fireplace surround, a built-in media wall and beige floor.
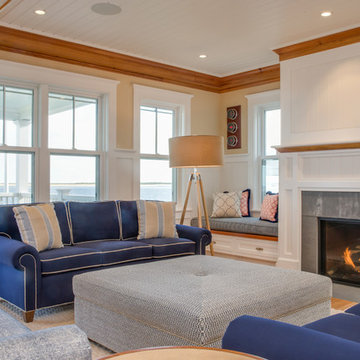
Cary Hazlegrove Photography
Inspiration for a large beach style formal open concept living room in Boston with beige walls, medium hardwood floors, a standard fireplace, a stone fireplace surround, no tv and beige floor.
Inspiration for a large beach style formal open concept living room in Boston with beige walls, medium hardwood floors, a standard fireplace, a stone fireplace surround, no tv and beige floor.
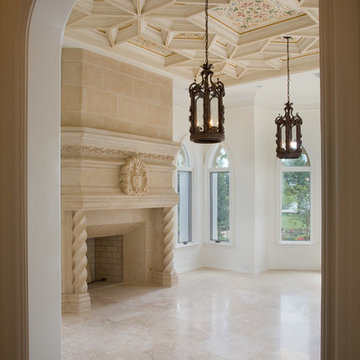
This intricate coffered ceiling was designed alongside of the carpenter, architect and homeowner for a timeless formal ceiling.
This is an example of a large mediterranean formal enclosed living room in Orlando with beige walls, porcelain floors, a standard fireplace, a stone fireplace surround and beige floor.
This is an example of a large mediterranean formal enclosed living room in Orlando with beige walls, porcelain floors, a standard fireplace, a stone fireplace surround and beige floor.
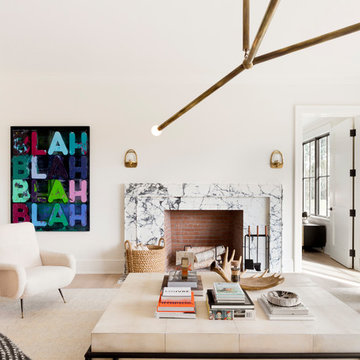
Large scandinavian formal enclosed living room in New York with white walls, light hardwood floors, a standard fireplace, a stone fireplace surround, beige floor and no tv.

Built by Old Hampshire Designs, Inc.
John W. Hession, Photographer
Design ideas for a large country formal open concept living room in Boston with light hardwood floors, a ribbon fireplace, a stone fireplace surround, brown walls, no tv and beige floor.
Design ideas for a large country formal open concept living room in Boston with light hardwood floors, a ribbon fireplace, a stone fireplace surround, brown walls, no tv and beige floor.
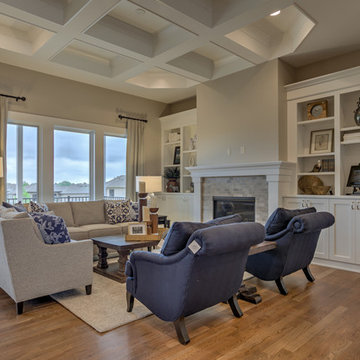
Design ideas for a mid-sized transitional formal open concept living room in Omaha with beige walls, medium hardwood floors, a standard fireplace, a stone fireplace surround, no tv and beige floor.
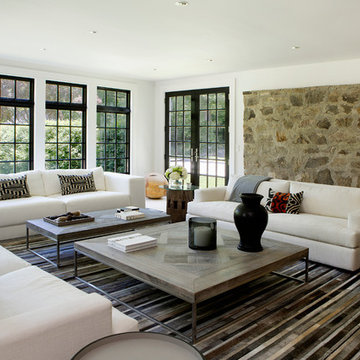
Mid-sized country formal living room in New York with white walls, light hardwood floors, beige floor, a standard fireplace and a stone fireplace surround.
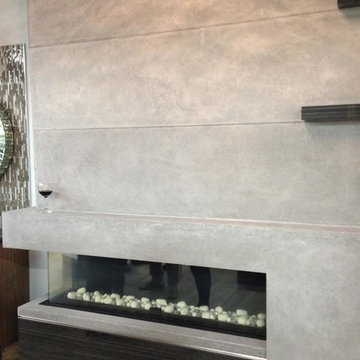
Corner Fireplace. Fireplace. Cast Stone. Cast Stone Mantels. Fireplace. Fireplace Mantels. Fireplace Surrounds. Mantels Design. Omega. Modern Fireplace. Contemporary Fireplace. Contemporary Living room. Gas Fireplace. Linear. Linear Fireplace. Linear Mantels. Fireplace Makeover. Fireplace Linear Modern. Omega Mantels. Fireplace Design Ideas.
Living Room Design Photos with a Stone Fireplace Surround and Beige Floor
3