Living Room Design Photos with a Stone Fireplace Surround and Wood Walls
Refine by:
Budget
Sort by:Popular Today
101 - 120 of 431 photos
Item 1 of 3
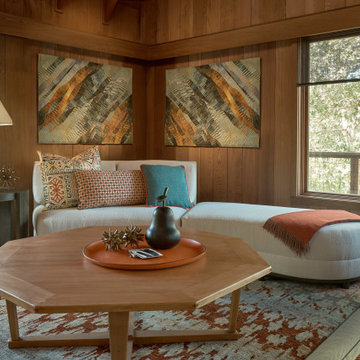
This artist's haven in Portola Valley, CA is in a woodsy, rural setting. The goal was to make this home lighter and more inviting using new lighting, new flooring, and new furniture, while maintaining the integrity of the original house design. Not quite Craftsman, not quite mid-century modern, this home built in 1955 has a rustic feel. We wanted to uplevel the sophistication, and bring in lots of color, pattern, and texture the artist client would love.
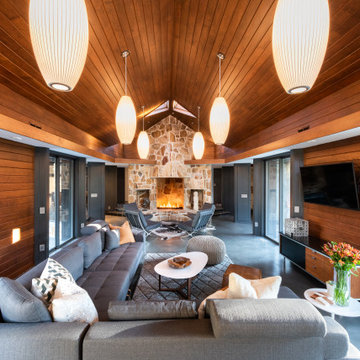
This is an example of a mid-sized midcentury open concept living room in Atlanta with brown walls, concrete floors, a standard fireplace, a stone fireplace surround, a wall-mounted tv, grey floor, wood and wood walls.
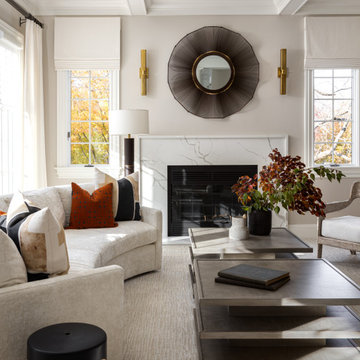
custom fireplace surround
custom built-ins
custom coffered ceiling
Large traditional formal open concept living room in Baltimore with white walls, carpet, a standard fireplace, a stone fireplace surround, a built-in media wall, white floor, coffered and wood walls.
Large traditional formal open concept living room in Baltimore with white walls, carpet, a standard fireplace, a stone fireplace surround, a built-in media wall, white floor, coffered and wood walls.
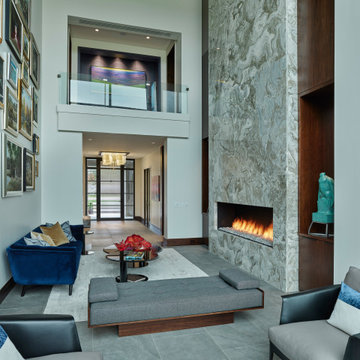
Large contemporary formal enclosed living room in Nashville with white walls, porcelain floors, a ribbon fireplace, a stone fireplace surround, grey floor, wood and wood walls.
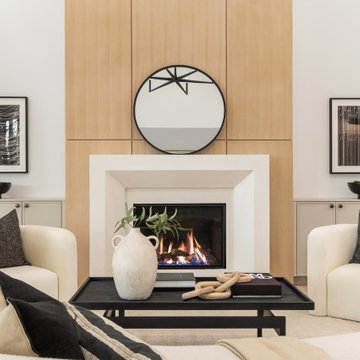
Large contemporary open concept living room in Seattle with light hardwood floors, a standard fireplace, a stone fireplace surround and wood walls.
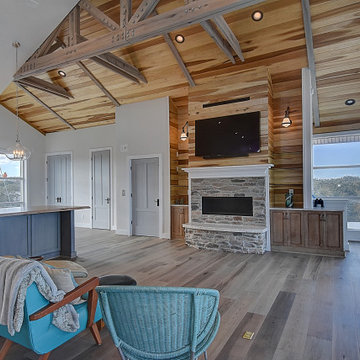
Design ideas for a small beach style enclosed living room in DC Metro with white walls, light hardwood floors, a standard fireplace, a stone fireplace surround, a wall-mounted tv, beige floor, exposed beam and wood walls.
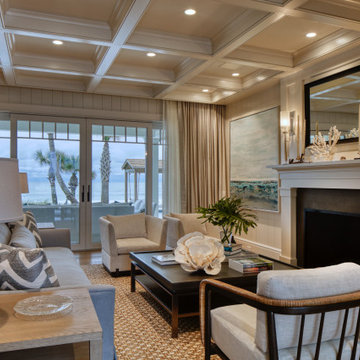
V-groove painted white walls with drywall coffered ceiling, coral accessories and unique woven modern furniture and area rug add texture
Mid-sized beach style living room in Jacksonville with white walls, a standard fireplace, a stone fireplace surround, brown floor, coffered, wood walls and light hardwood floors.
Mid-sized beach style living room in Jacksonville with white walls, a standard fireplace, a stone fireplace surround, brown floor, coffered, wood walls and light hardwood floors.
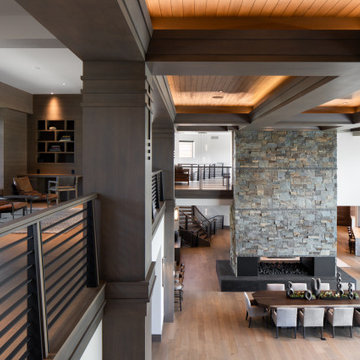
Design ideas for an expansive asian formal open concept living room in Salt Lake City with white walls, medium hardwood floors, a two-sided fireplace, a stone fireplace surround, a wall-mounted tv, brown floor, coffered and wood walls.
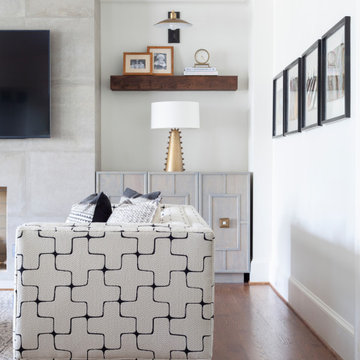
Photo of a mid-sized contemporary open concept living room in Charlotte with white walls, medium hardwood floors, a standard fireplace, a stone fireplace surround, a wall-mounted tv, brown floor and wood walls.
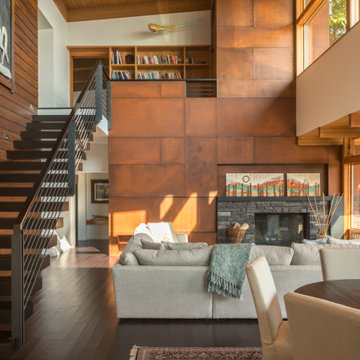
Uphill House interior
Inspiration for a large contemporary formal open concept living room in Seattle with brown walls, a standard fireplace, a stone fireplace surround, brown floor, no tv, wood and wood walls.
Inspiration for a large contemporary formal open concept living room in Seattle with brown walls, a standard fireplace, a stone fireplace surround, brown floor, no tv, wood and wood walls.
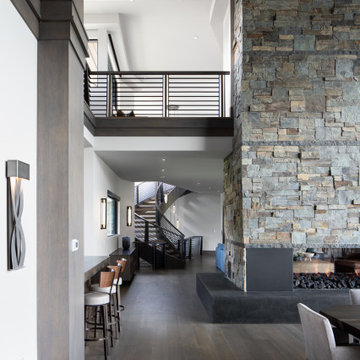
Inspiration for an expansive asian formal open concept living room in Salt Lake City with white walls, medium hardwood floors, a two-sided fireplace, a stone fireplace surround, a wall-mounted tv, brown floor, coffered and wood walls.
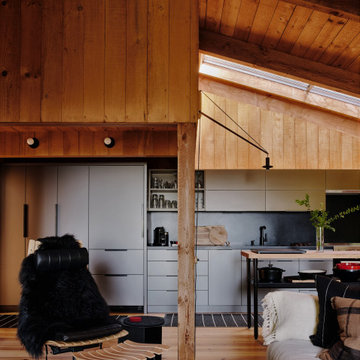
Living Room with floor to ceiling windows looking toward the ocean.
Design ideas for a small country loft-style living room in San Francisco with brown walls, medium hardwood floors, a wood stove, a stone fireplace surround and wood walls.
Design ideas for a small country loft-style living room in San Francisco with brown walls, medium hardwood floors, a wood stove, a stone fireplace surround and wood walls.
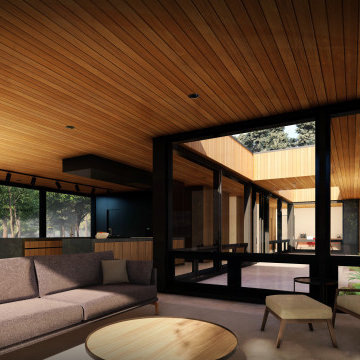
Living Room
-
Like what you see? Visit www.mymodernhome.com for more detail, or to see yourself in one of our architect-designed home plans.
Modern open concept living room in Other with concrete floors, a standard fireplace, a stone fireplace surround, a concealed tv, grey floor, wood and wood walls.
Modern open concept living room in Other with concrete floors, a standard fireplace, a stone fireplace surround, a concealed tv, grey floor, wood and wood walls.
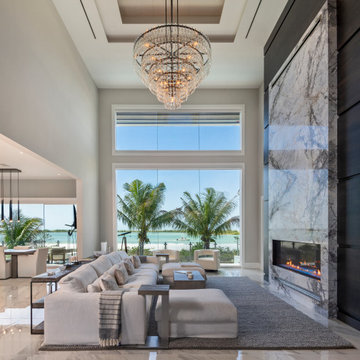
Large transitional formal open concept living room in Miami with ceramic floors, a stone fireplace surround, grey floor, vaulted and wood walls.
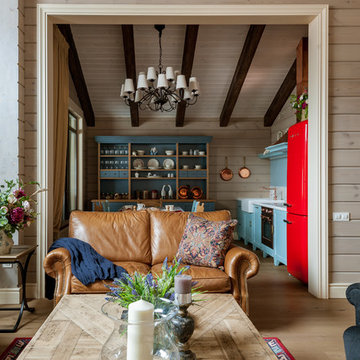
Гостиная кантри. Вид на кухню. Диван из натуральной кожи, Home Concept, столик, Ralph Lauren Home, синий буфет, букет, люстра, балки.
Photo of a mid-sized country formal open concept living room in Other with beige walls, light hardwood floors, a corner fireplace, a stone fireplace surround, a wall-mounted tv, brown floor, exposed beam and wood walls.
Photo of a mid-sized country formal open concept living room in Other with beige walls, light hardwood floors, a corner fireplace, a stone fireplace surround, a wall-mounted tv, brown floor, exposed beam and wood walls.
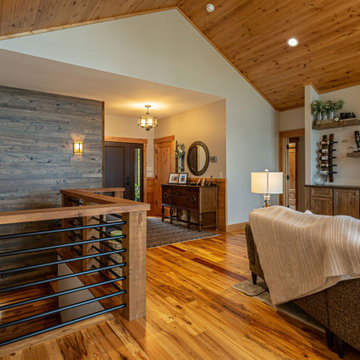
Inspiration for a country open concept living room in Other with grey walls, medium hardwood floors, a standard fireplace, a stone fireplace surround, a wall-mounted tv, wood and wood walls.
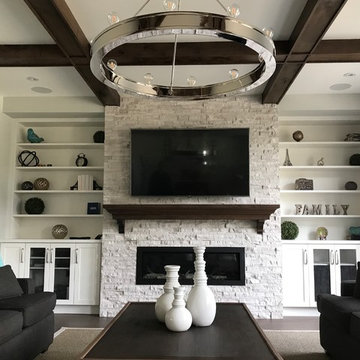
Darryl Cherry
Design ideas for a mid-sized country open concept living room in Toronto with white walls, medium hardwood floors, a hanging fireplace, a stone fireplace surround, a wall-mounted tv, exposed beam and wood walls.
Design ideas for a mid-sized country open concept living room in Toronto with white walls, medium hardwood floors, a hanging fireplace, a stone fireplace surround, a wall-mounted tv, exposed beam and wood walls.
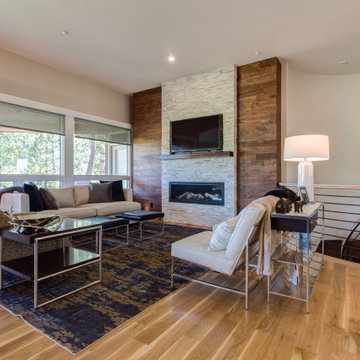
Mid-sized transitional open concept living room in Denver with beige walls, light hardwood floors, a standard fireplace, a stone fireplace surround, a wall-mounted tv, brown floor, vaulted and wood walls.
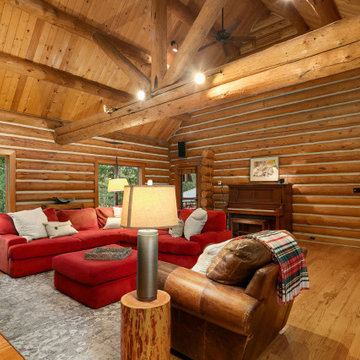
Inspiration for an expansive country open concept living room in Seattle with medium hardwood floors, a standard fireplace, a stone fireplace surround, wood and wood walls.
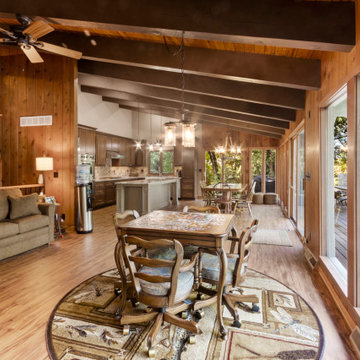
To take advantage of this home’s natural light and expansive views and to enhance the feeling of spaciousness indoors, we designed an open floor plan on the main level, including the living room, dining room, kitchen and family room. This new traditional-style kitchen boasts all the trappings of the 21st century, including granite countertops and a Kohler Whitehaven farm sink. Sub-Zero under-counter refrigerator drawers seamlessly blend into the space with front panels that match the rest of the kitchen cabinetry. Underfoot, blonde Acacia luxury vinyl plank flooring creates a consistent feel throughout the kitchen, dining and living spaces.
Living Room Design Photos with a Stone Fireplace Surround and Wood Walls
6