Living Room Design Photos with a Stone Fireplace Surround and Wood Walls
Refine by:
Budget
Sort by:Popular Today
121 - 140 of 431 photos
Item 1 of 3
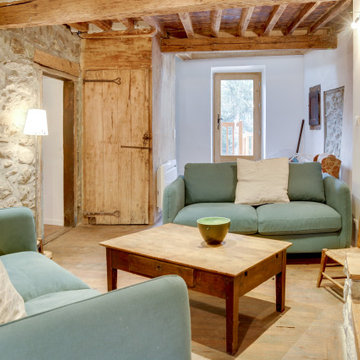
Small country enclosed living room in Toulouse with white walls, light hardwood floors, a standard fireplace, a stone fireplace surround, no tv and wood walls.
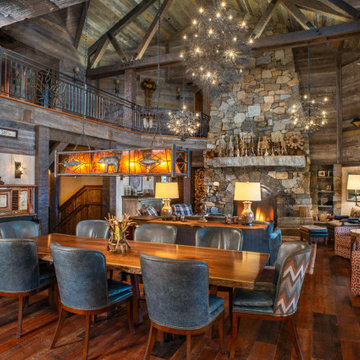
Country open concept living room in Burlington with dark hardwood floors, a standard fireplace, a stone fireplace surround, brown floor, exposed beam and wood walls.
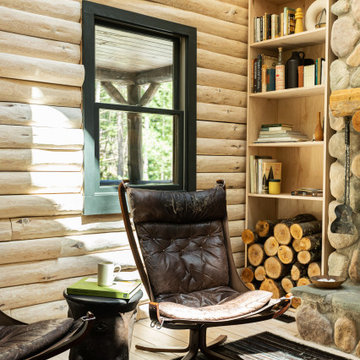
Little River Cabin Airbnb
Design ideas for a large midcentury loft-style living room in New York with beige walls, plywood floors, a wood stove, a stone fireplace surround, beige floor, exposed beam and wood walls.
Design ideas for a large midcentury loft-style living room in New York with beige walls, plywood floors, a wood stove, a stone fireplace surround, beige floor, exposed beam and wood walls.
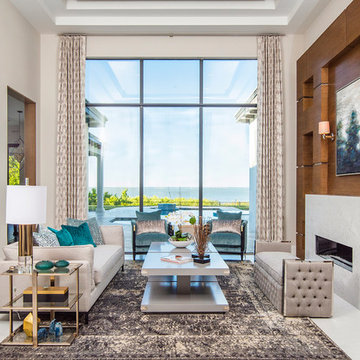
The showstopping living area features a modern ‘block’ built-in, veneered in white oak, with backlit mirror panels, and Cambria “Torquay” solid surface, surrounding a 48” linear ventless firebox.
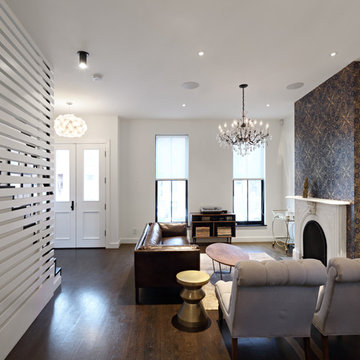
Full gut renovation and facade restoration of an historic 1850s wood-frame townhouse. The current owners found the building as a decaying, vacant SRO (single room occupancy) dwelling with approximately 9 rooming units. The building has been converted to a two-family house with an owner’s triplex over a garden-level rental.
Due to the fact that the very little of the existing structure was serviceable and the change of occupancy necessitated major layout changes, nC2 was able to propose an especially creative and unconventional design for the triplex. This design centers around a continuous 2-run stair which connects the main living space on the parlor level to a family room on the second floor and, finally, to a studio space on the third, thus linking all of the public and semi-public spaces with a single architectural element. This scheme is further enhanced through the use of a wood-slat screen wall which functions as a guardrail for the stair as well as a light-filtering element tying all of the floors together, as well its culmination in a 5’ x 25’ skylight.
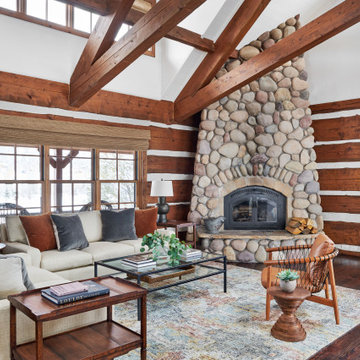
This is an example of a country open concept living room in Denver with multi-coloured walls, dark hardwood floors, a corner fireplace, a stone fireplace surround, exposed beam, timber, vaulted and wood walls.
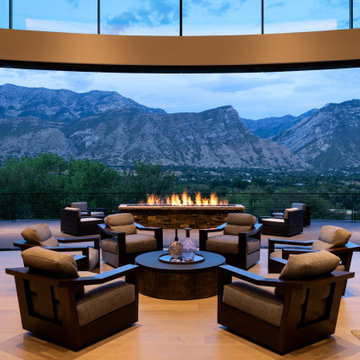
Photo of an expansive asian formal open concept living room in Salt Lake City with white walls, medium hardwood floors, a two-sided fireplace, a stone fireplace surround, a wall-mounted tv, brown floor, coffered and wood walls.
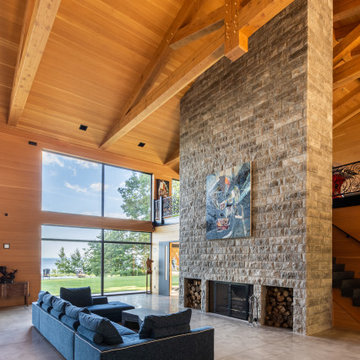
Inspiration for a contemporary open concept living room in Other with brown walls, concrete floors, a standard fireplace, a stone fireplace surround, grey floor, exposed beam, vaulted, wood and wood walls.
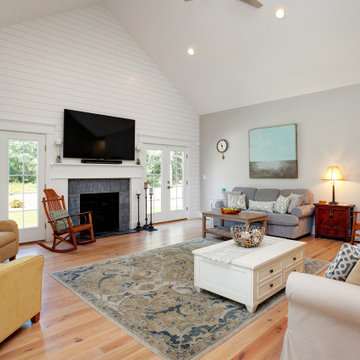
Great Room with vaulted ceilings of The Bonaire. View plan THD-7234: https://www.thehousedesigners.com/plan/bonaire-7234/
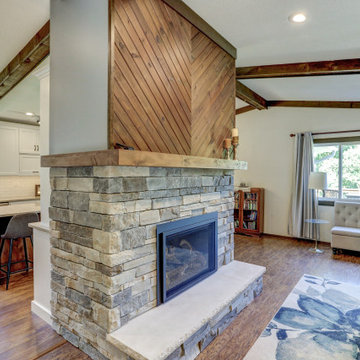
Photo of a mid-sized transitional open concept living room in Minneapolis with multi-coloured walls, medium hardwood floors, a standard fireplace, a stone fireplace surround, brown floor, exposed beam and wood walls.
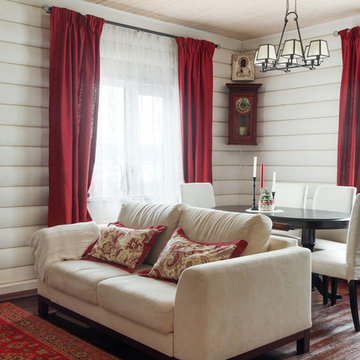
Денис Комаров
Small traditional living room in Moscow with white walls, dark hardwood floors, a standard fireplace, a stone fireplace surround, a wall-mounted tv, brown floor, timber and wood walls.
Small traditional living room in Moscow with white walls, dark hardwood floors, a standard fireplace, a stone fireplace surround, a wall-mounted tv, brown floor, timber and wood walls.
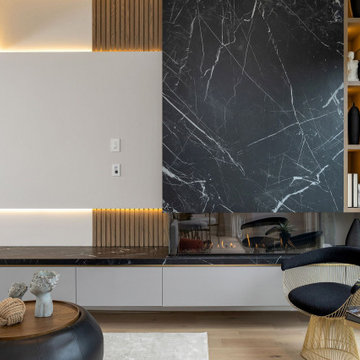
This is an example of a large formal open concept living room in Toronto with beige walls, medium hardwood floors, a standard fireplace, a stone fireplace surround, a built-in media wall, brown floor, recessed and wood walls.
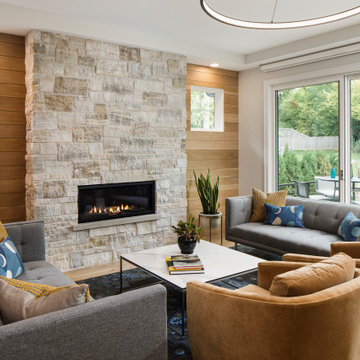
This is an example of a mid-sized contemporary formal open concept living room in Minneapolis with brown walls, light hardwood floors, a standard fireplace, a stone fireplace surround, beige floor and wood walls.
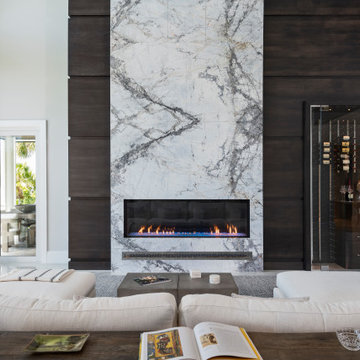
Large transitional formal open concept living room in Miami with ceramic floors, a stone fireplace surround, grey floor, vaulted and wood walls.
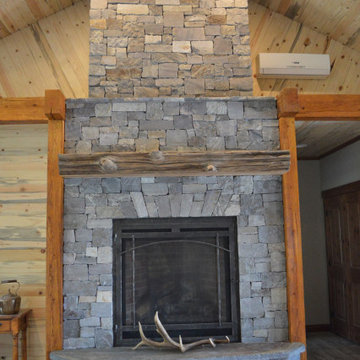
The Quarry Mill's custom ashlar style real thin stone veneer creates a stunning floor to ceiling fireplace in this rustic-inspired living room.
This is an example of a country open concept living room in Other with brown walls, medium hardwood floors, a standard fireplace, a stone fireplace surround, no tv, brown floor, vaulted and wood walls.
This is an example of a country open concept living room in Other with brown walls, medium hardwood floors, a standard fireplace, a stone fireplace surround, no tv, brown floor, vaulted and wood walls.
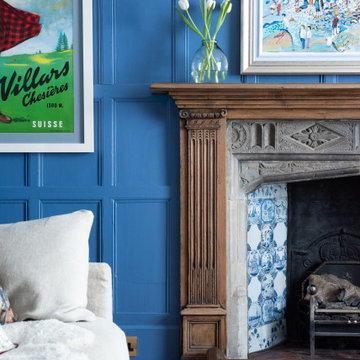
A dark living room was transformed into a cosy and inviting relaxing living room. The wooden panels were painted with the client's favourite colour and display their favourite pieces of art. The colour was inspired by the original Delft blue tiles of the fireplace.
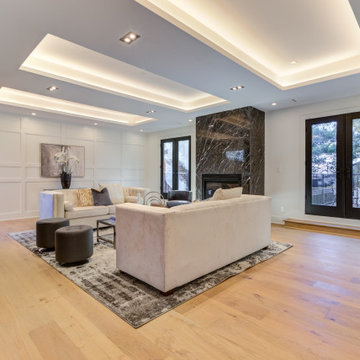
Photo of a large transitional formal enclosed living room in Houston with white walls, light hardwood floors, a standard fireplace, a stone fireplace surround, brown floor, recessed and wood walls.
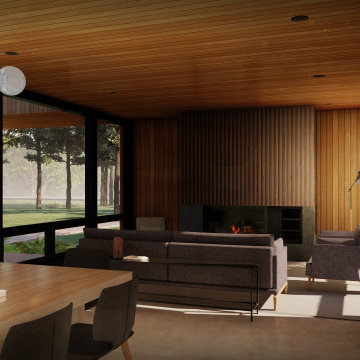
Living Room
-
Like what you see? Visit www.mymodernhome.com for more detail, or to see yourself in one of our architect-designed home plans.
This is an example of a modern open concept living room in Other with concrete floors, a standard fireplace, a stone fireplace surround, a concealed tv, grey floor, wood and wood walls.
This is an example of a modern open concept living room in Other with concrete floors, a standard fireplace, a stone fireplace surround, a concealed tv, grey floor, wood and wood walls.
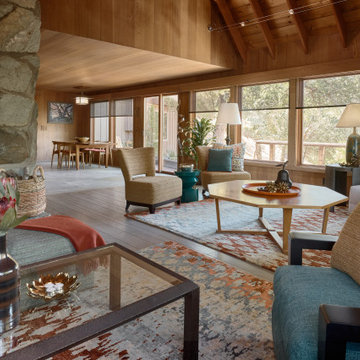
This artist's haven in Portola Valley, CA is in a woodsy, rural setting. The goal was to make this home lighter and more inviting using new lighting, new flooring, and new furniture, while maintaining the integrity of the original house design. Not quite Craftsman, not quite mid-century modern, this home built in 1955 has a rustic feel. We wanted to uplevel the sophistication, and bring in lots of color, pattern, and texture the artist client would love.
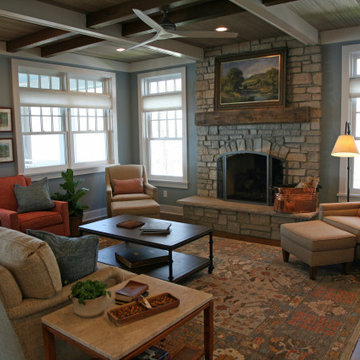
The lakeside living room is divided in half with one space furnished for casual seating and conversation and the other for games and puzzles. The wide room has full views of the lake through the screened porch. Open concept is broken down into visual spaces by wonderful ceiling details. This is a room to hang out in.
Living Room Design Photos with a Stone Fireplace Surround and Wood Walls
7