Living Room Design Photos with a Two-sided Fireplace and a Built-in Media Wall
Refine by:
Budget
Sort by:Popular Today
61 - 80 of 833 photos
Item 1 of 3
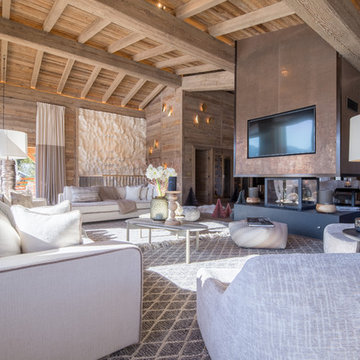
Grand salon cathédrale sur le bel étage.
@DanielDurandPhotographe
Design ideas for a large country open concept living room in Lyon with beige walls, medium hardwood floors, a two-sided fireplace, a metal fireplace surround and a built-in media wall.
Design ideas for a large country open concept living room in Lyon with beige walls, medium hardwood floors, a two-sided fireplace, a metal fireplace surround and a built-in media wall.
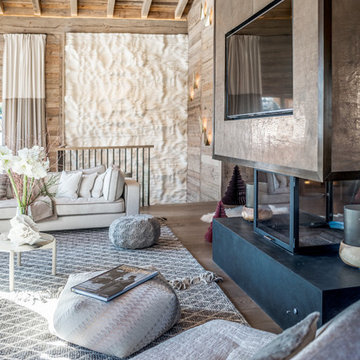
Cheminée au revêtement métallique brossé cuivrée.
Le "Snow-wall" véritable sculpture anime l'esclaier sur 3 niveaux.
Revêtement mural en vieux bois brossé teinté crème.
Tapis et pouf en grosse laine.
@DanielDurandPhotographe
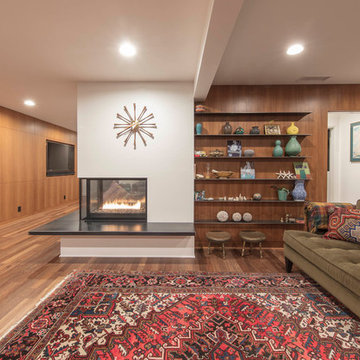
A modern, peninsula-style gas fireplace with steel hearth extension, mahogany panelling, and rolled steel shelves replace a dated divider, making this mid-century home modern again.
Photography | Kurt Jordan Photography
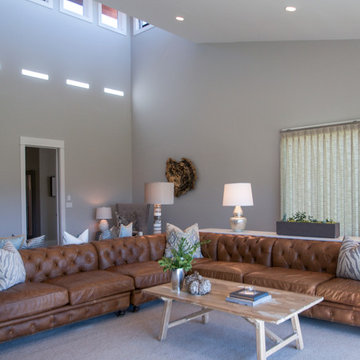
Photo of a large country formal living room in Salt Lake City with grey walls, carpet, a two-sided fireplace, a stone fireplace surround and a built-in media wall.
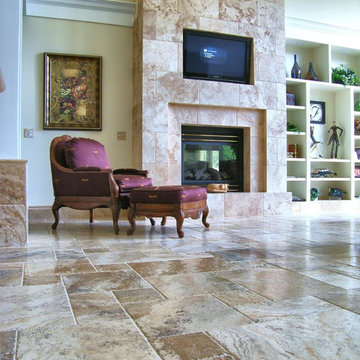
Flooring: 4 piece pattern, brushed and chiseled Picasso travertine
Fireplace: 16x24 brushed and chiseled Ivory travertine
Inspiration for a large traditional formal open concept living room in DC Metro with a two-sided fireplace, a stone fireplace surround, beige walls, travertine floors and a built-in media wall.
Inspiration for a large traditional formal open concept living room in DC Metro with a two-sided fireplace, a stone fireplace surround, beige walls, travertine floors and a built-in media wall.
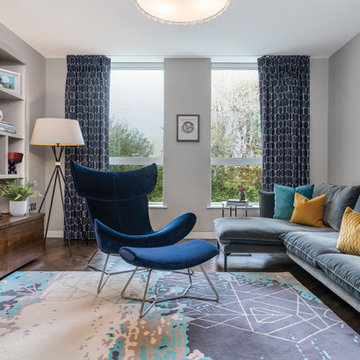
This expansive contemporary home encompasses four levels with generously proportioned rooms throughout. The brief was to keep the clean minimal look but infuse with colour and texture to create a cosy and welcoming home.
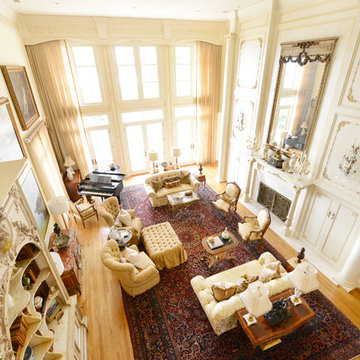
Tom Namey
This is an example of an expansive mediterranean formal open concept living room in Other with beige walls, medium hardwood floors, a two-sided fireplace, a wood fireplace surround and a built-in media wall.
This is an example of an expansive mediterranean formal open concept living room in Other with beige walls, medium hardwood floors, a two-sided fireplace, a wood fireplace surround and a built-in media wall.
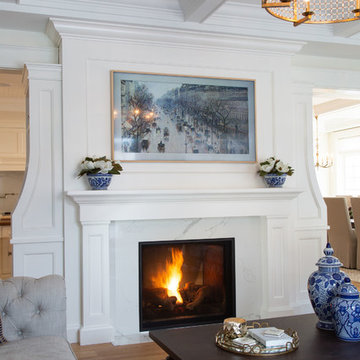
This is no ordinary fireplace. Housed in a custom-built wall unit, this fireplace not only acts as a dramatic, but fluid, way of dividing two living spaces (kitchen and living room), but it is two-sided! It opens up on both sides of the wall (with a TV above it on each side), to provide entertainment, warmth, and a sense of luxury to those in either room. The custom millwork on this design gives a traditional look that could be imposing due to the thickness of the unit, but the choice of white painted wood, a white mantle, and a white and grey quartz fireplace casing keeps the whole unit fresh and uplifting, with the eye focusing on the fire first, then following the curves of the pillars all the way up to the TV and ceiling. A clever and stunning way to both tie together and clearly divide two rooms.
PC: Fred Huntsberger
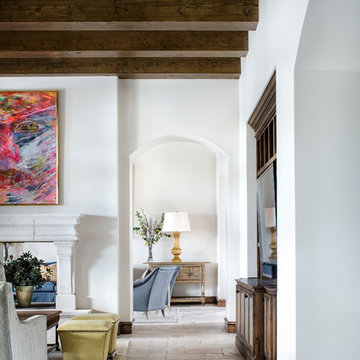
Photography: Piston Design
This is an example of a large open concept living room in Austin with a two-sided fireplace and a built-in media wall.
This is an example of a large open concept living room in Austin with a two-sided fireplace and a built-in media wall.
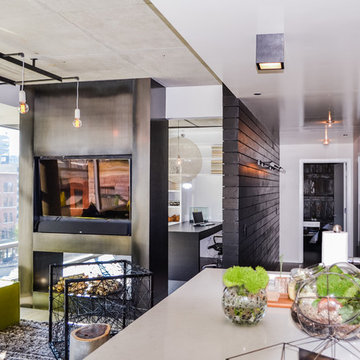
To give this condo a more prominent entry hallway, our team designed a large wooden paneled wall made of Brazilian plantation wood, that ran perpendicular to the front door. The paneled wall.
To further the uniqueness of this condo, we added a sophisticated wall divider in the middle of the living space, separating the living room from the home office. This divider acted as both a television stand, bookshelf, and fireplace.
The floors were given a creamy coconut stain, which was mixed and matched to form a perfect concoction of slate grays and sandy whites.
The kitchen, which is located just outside of the living room area, has an open-concept design. The kitchen features a large kitchen island with white countertops, stainless steel appliances, large wooden cabinets, and bar stools.
Project designed by Skokie renovation firm, Chi Renovation & Design. They serve the Chicagoland area, and it's surrounding suburbs, with an emphasis on the North Side and North Shore. You'll find their work from the Loop through Lincoln Park, Skokie, Evanston, Wilmette, and all of the way up to Lake Forest.
For more about Chi Renovation & Design, click here: https://www.chirenovation.com/
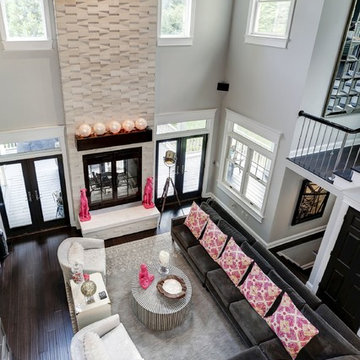
Dominique Marro
This is an example of a mid-sized transitional formal open concept living room in Baltimore with grey walls, dark hardwood floors, a two-sided fireplace, a tile fireplace surround, a built-in media wall and brown floor.
This is an example of a mid-sized transitional formal open concept living room in Baltimore with grey walls, dark hardwood floors, a two-sided fireplace, a tile fireplace surround, a built-in media wall and brown floor.
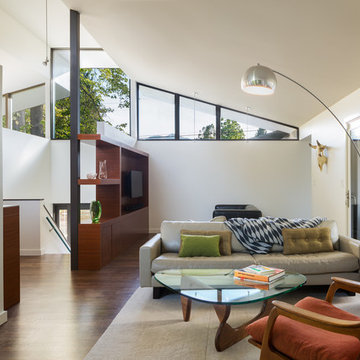
Photography by Andrew Pogue
Mid-sized contemporary open concept living room in Denver with white walls, dark hardwood floors, a two-sided fireplace, a stone fireplace surround, a built-in media wall and brown floor.
Mid-sized contemporary open concept living room in Denver with white walls, dark hardwood floors, a two-sided fireplace, a stone fireplace surround, a built-in media wall and brown floor.

Inspiration for a large formal open concept living room in Kansas City with white walls, terra-cotta floors, a two-sided fireplace, a built-in media wall, multi-coloured floor, exposed beam and decorative wall panelling.
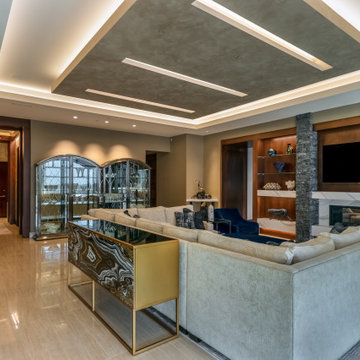
This project began with an entire penthouse floor of open raw space which the clients had the opportunity to section off the piece that suited them the best for their needs and desires. As the design firm on the space, LK Design was intricately involved in determining the borders of the space and the way the floor plan would be laid out. Taking advantage of the southwest corner of the floor, we were able to incorporate three large balconies, tremendous views, excellent light and a layout that was open and spacious. There is a large master suite with two large dressing rooms/closets, two additional bedrooms, one and a half additional bathrooms, an office space, hearth room and media room, as well as the large kitchen with oversized island, butler's pantry and large open living room. The clients are not traditional in their taste at all, but going completely modern with simple finishes and furnishings was not their style either. What was produced is a very contemporary space with a lot of visual excitement. Every room has its own distinct aura and yet the whole space flows seamlessly. From the arched cloud structure that floats over the dining room table to the cathedral type ceiling box over the kitchen island to the barrel ceiling in the master bedroom, LK Design created many features that are unique and help define each space. At the same time, the open living space is tied together with stone columns and built-in cabinetry which are repeated throughout that space. Comfort, luxury and beauty were the key factors in selecting furnishings for the clients. The goal was to provide furniture that complimented the space without fighting it.
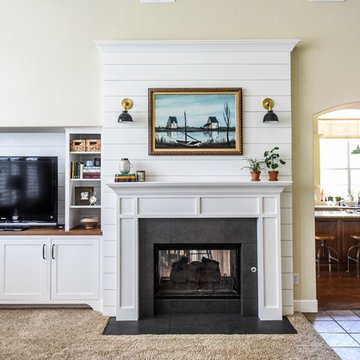
Photos by Darby Kate Photography
This is an example of a mid-sized country open concept living room in Dallas with white walls, carpet, a two-sided fireplace, a wood fireplace surround and a built-in media wall.
This is an example of a mid-sized country open concept living room in Dallas with white walls, carpet, a two-sided fireplace, a wood fireplace surround and a built-in media wall.
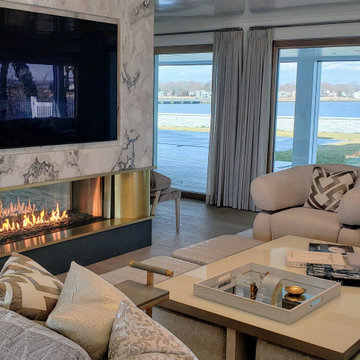
Acucraft partnered with A.J. Shea Construction LLC & Tate & Burn Architects LLC to develop a gorgeous custom linear see through gas fireplace and outdoor gas fire bowl for this showstopping new construction home in Connecticut.
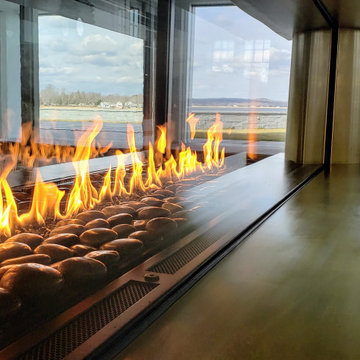
Acucraft partnered with A.J. Shea Construction LLC & Tate & Burn Architects LLC to develop a gorgeous custom linear see through gas fireplace and outdoor gas fire bowl for this showstopping new construction home in Connecticut.
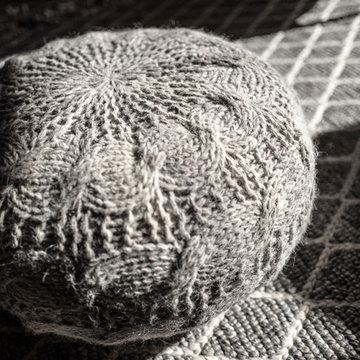
Détail pouf en laine.
@DanielDurandPhotographe
Design ideas for a large country open concept living room in Lyon with brown walls, medium hardwood floors, a two-sided fireplace, a metal fireplace surround and a built-in media wall.
Design ideas for a large country open concept living room in Lyon with brown walls, medium hardwood floors, a two-sided fireplace, a metal fireplace surround and a built-in media wall.
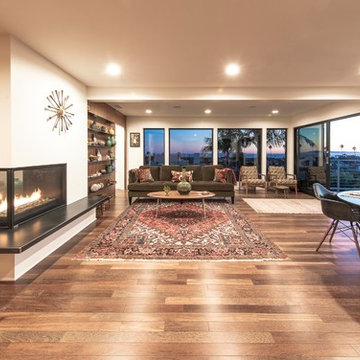
A modern, peninsula-style gas fireplace with steel hearth extension, mahogany panelling, and rolled steel shelves replace a dated divider, making this mid-century home modern again.
Photography | Kurt Jordan Photography
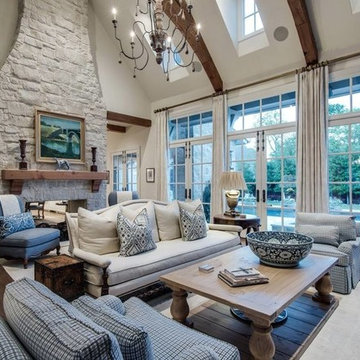
Inspiration for an expansive transitional formal open concept living room in Dallas with beige walls, medium hardwood floors, a two-sided fireplace, a stone fireplace surround and a built-in media wall.
Living Room Design Photos with a Two-sided Fireplace and a Built-in Media Wall
4