Living Room Design Photos with a Two-sided Fireplace and a Built-in Media Wall
Refine by:
Budget
Sort by:Popular Today
101 - 120 of 833 photos
Item 1 of 3
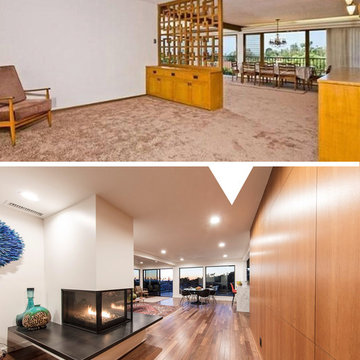
A modern, peninsula-style gas fireplace with steel hearth extension, mahogany panelling, and rolled steel shelves replace a dated divider, making this mid-century home modern again.
Photography | Kurt Jordan Photography
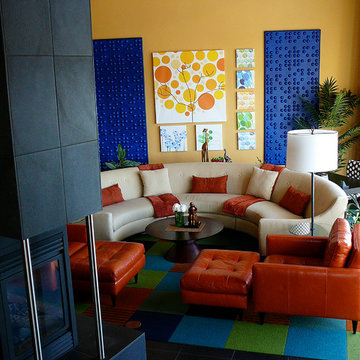
Red Carrot Design, Inc.
Photo of a large contemporary open concept living room in Other with porcelain floors, a two-sided fireplace, a tile fireplace surround, a built-in media wall and yellow walls.
Photo of a large contemporary open concept living room in Other with porcelain floors, a two-sided fireplace, a tile fireplace surround, a built-in media wall and yellow walls.
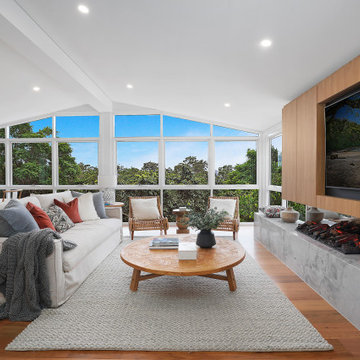
This is an example of a large contemporary open concept living room in Brisbane with white walls, a two-sided fireplace, a wood fireplace surround, a built-in media wall and brown floor.
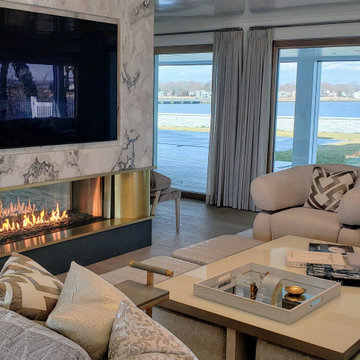
Acucraft partnered with A.J. Shea Construction LLC & Tate & Burn Architects LLC to develop a gorgeous custom linear see through gas fireplace and outdoor gas fire bowl for this showstopping new construction home in Connecticut.
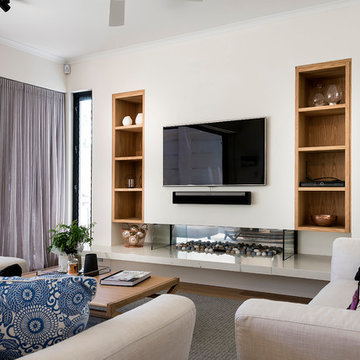
Joel Barbitta D-Max Photography
This is an example of a large scandinavian formal open concept living room in Perth with white walls, light hardwood floors, a two-sided fireplace, a stone fireplace surround, a built-in media wall and brown floor.
This is an example of a large scandinavian formal open concept living room in Perth with white walls, light hardwood floors, a two-sided fireplace, a stone fireplace surround, a built-in media wall and brown floor.
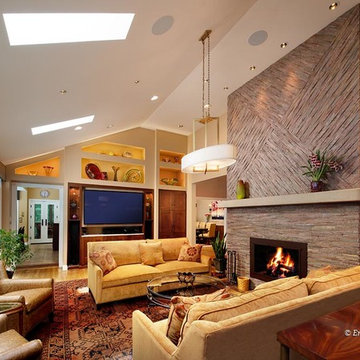
The living room side is treated with a contemporary diagonal; the sculptural fireplace provides an anchor in the space. Doorways were widened and raised to create better circulation. A lit niche wall was created to display the curated glass art collection and accommodate the need for instrument and TV storage.
Photographer - Eric Taylor
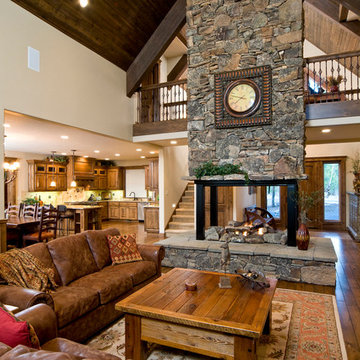
Ross Chandler
Design ideas for a large country loft-style living room in Other with beige walls, medium hardwood floors, a two-sided fireplace, a stone fireplace surround and a built-in media wall.
Design ideas for a large country loft-style living room in Other with beige walls, medium hardwood floors, a two-sided fireplace, a stone fireplace surround and a built-in media wall.
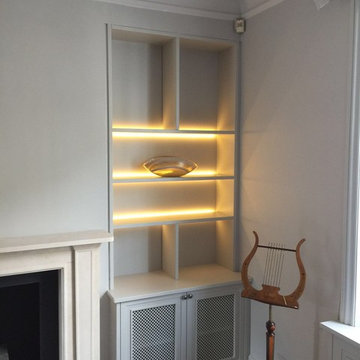
Arkadiusz Lipigorski
Inspiration for a mid-sized modern formal enclosed living room in London with grey walls, light hardwood floors, a two-sided fireplace, a plaster fireplace surround and a built-in media wall.
Inspiration for a mid-sized modern formal enclosed living room in London with grey walls, light hardwood floors, a two-sided fireplace, a plaster fireplace surround and a built-in media wall.
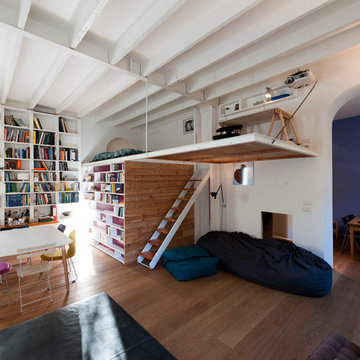
tommaso giunchi
This is an example of a mid-sized contemporary loft-style living room in Milan with a library, white walls, light hardwood floors, a two-sided fireplace, a metal fireplace surround, a built-in media wall and beige floor.
This is an example of a mid-sized contemporary loft-style living room in Milan with a library, white walls, light hardwood floors, a two-sided fireplace, a metal fireplace surround, a built-in media wall and beige floor.

Large midcentury open concept living room in Austin with white walls, light hardwood floors, a two-sided fireplace, a brick fireplace surround, a built-in media wall and wood.
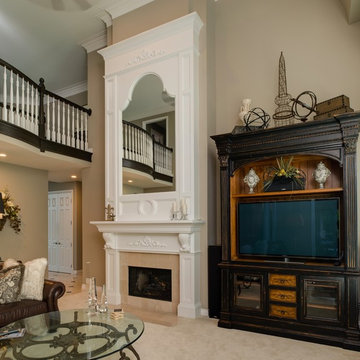
Phoenix Photographic
Design ideas for a large traditional formal open concept living room in Detroit with beige walls, carpet, a two-sided fireplace, a wood fireplace surround, a built-in media wall and beige floor.
Design ideas for a large traditional formal open concept living room in Detroit with beige walls, carpet, a two-sided fireplace, a wood fireplace surround, a built-in media wall and beige floor.
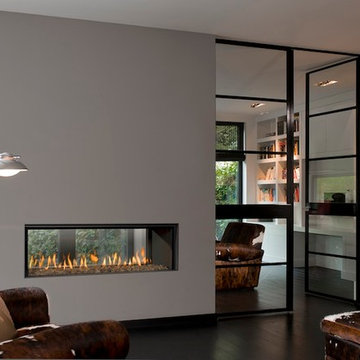
Stylish, horizontal gas fireplaces with mutually enhancing high quality design and high quality technology.
• Balanced flue built-in gas fire
• Different designs
• Double Burner
• Different interiors
• Remote control (thermostatic)
• Different decoration options
• Patented safety system
• Polished glass or anti-reflective glass
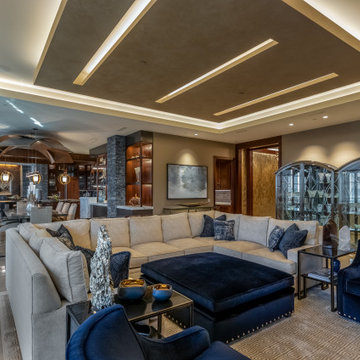
This project began with an entire penthouse floor of open raw space which the clients had the opportunity to section off the piece that suited them the best for their needs and desires. As the design firm on the space, LK Design was intricately involved in determining the borders of the space and the way the floor plan would be laid out. Taking advantage of the southwest corner of the floor, we were able to incorporate three large balconies, tremendous views, excellent light and a layout that was open and spacious. There is a large master suite with two large dressing rooms/closets, two additional bedrooms, one and a half additional bathrooms, an office space, hearth room and media room, as well as the large kitchen with oversized island, butler's pantry and large open living room. The clients are not traditional in their taste at all, but going completely modern with simple finishes and furnishings was not their style either. What was produced is a very contemporary space with a lot of visual excitement. Every room has its own distinct aura and yet the whole space flows seamlessly. From the arched cloud structure that floats over the dining room table to the cathedral type ceiling box over the kitchen island to the barrel ceiling in the master bedroom, LK Design created many features that are unique and help define each space. At the same time, the open living space is tied together with stone columns and built-in cabinetry which are repeated throughout that space. Comfort, luxury and beauty were the key factors in selecting furnishings for the clients. The goal was to provide furniture that complimented the space without fighting it.
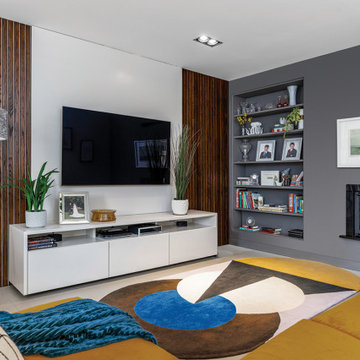
This expansive contemporary home encompasses four levels with generously proportioned rooms throughout. The brief was to keep the clean minimal look but infuse with colour and texture to create a cosy and welcoming home.

Custom built furniture Houston Tx
Inspiration for an expansive modern open concept living room in Houston with white walls, porcelain floors, a two-sided fireplace, a tile fireplace surround, a built-in media wall and wallpaper.
Inspiration for an expansive modern open concept living room in Houston with white walls, porcelain floors, a two-sided fireplace, a tile fireplace surround, a built-in media wall and wallpaper.
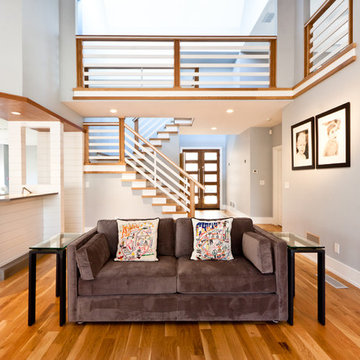
Michael McNeal Photography
Large contemporary formal open concept living room in Atlanta with grey walls, medium hardwood floors, a two-sided fireplace, a built-in media wall, a tile fireplace surround and brown floor.
Large contemporary formal open concept living room in Atlanta with grey walls, medium hardwood floors, a two-sided fireplace, a built-in media wall, a tile fireplace surround and brown floor.
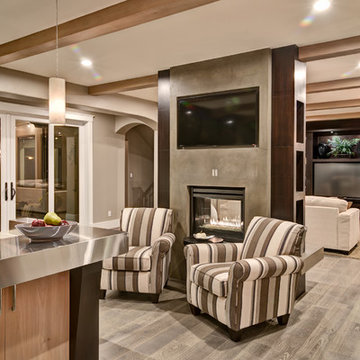
Large contemporary formal open concept living room in Denver with beige walls, medium hardwood floors, a two-sided fireplace, a concrete fireplace surround and a built-in media wall.
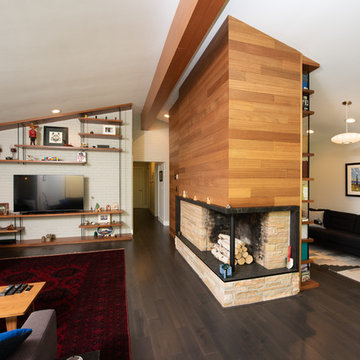
Inspiration for a large midcentury open concept living room in Detroit with white walls, dark hardwood floors, a brick fireplace surround, brown floor, a two-sided fireplace and a built-in media wall.
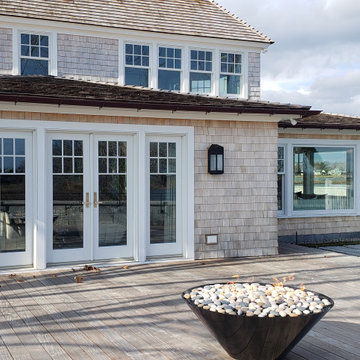
Acucraft partnered with A.J. Shea Construction LLC & Tate & Burn Architects LLC to develop a gorgeous custom linear see through gas fireplace and outdoor gas fire bowl for this showstopping new construction home in Connecticut.
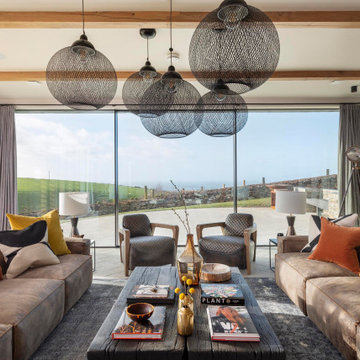
Inspiration for a large beach style formal open concept living room in Cornwall with brown walls, a two-sided fireplace, a stone fireplace surround, a built-in media wall, white floor and exposed beam.
Living Room Design Photos with a Two-sided Fireplace and a Built-in Media Wall
6