Living Room Design Photos with a Two-sided Fireplace and a Built-in Media Wall
Refine by:
Budget
Sort by:Popular Today
141 - 160 of 833 photos
Item 1 of 3
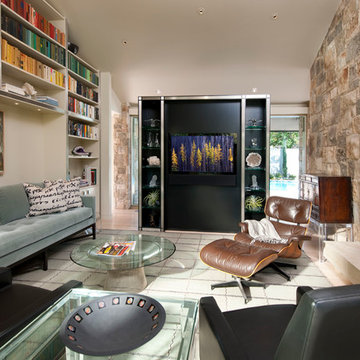
Danny Piassick
Mid-sized contemporary enclosed living room in Dallas with a library, beige walls, light hardwood floors, a two-sided fireplace, a tile fireplace surround, a built-in media wall and beige floor.
Mid-sized contemporary enclosed living room in Dallas with a library, beige walls, light hardwood floors, a two-sided fireplace, a tile fireplace surround, a built-in media wall and beige floor.
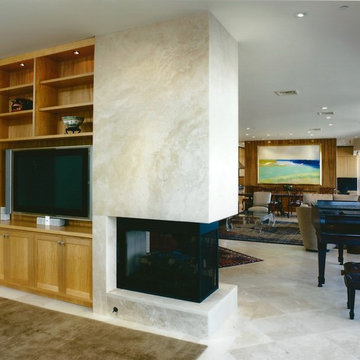
This is an example of a large contemporary formal open concept living room in Columbus with beige walls, marble floors, a two-sided fireplace, a metal fireplace surround, a built-in media wall and white floor.

Fall in love with this Beautiful Modern Country Farmhouse nestled in Cobble Hill BC.
This Farmhouse has an ideal design for a family home, sprawled on 2 levels that are perfect for daily family living a well as entertaining guests and hosting special celebrations.
This gorgeous kitchen boasts beautiful fir beams with herringbone floors.
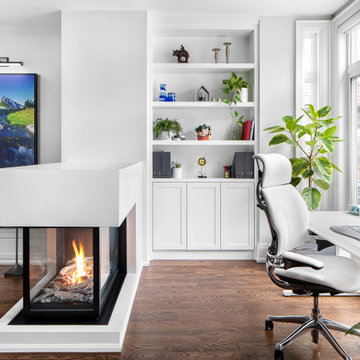
Our Winnett Residence Project had a long, narrow and open concept living space that our client’s wanted to function both as a living room and permanent work space.
Inspired by a lighthouse from needlework our client crafted, we decided to go with a low peninsula gas fireplace that functions as a beautiful room divider, acts as an island when entertaining and is transparent on 3 sides to allow light to filter in the space.
A large sectional and coffee table opposite custom millwork increases seating and storage allowing this space to be used for the family and when guests visit. Paired with a collection of Canadiana prints all featuring water play off the white and blue colour scheme with touches of plants everywhere.
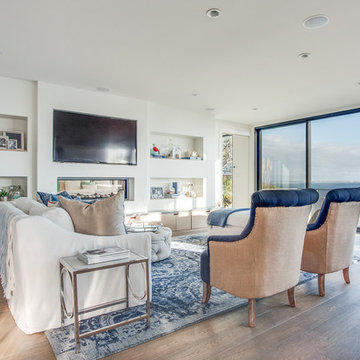
Beach style open concept living room in Los Angeles with white walls, a two-sided fireplace, a plaster fireplace surround and a built-in media wall.
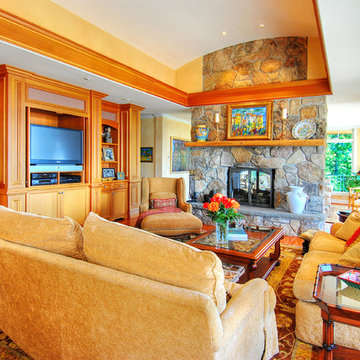
Living Rm looking into kitchen
This is an example of a large traditional formal open concept living room in Seattle with yellow walls, dark hardwood floors, a two-sided fireplace, a stone fireplace surround and a built-in media wall.
This is an example of a large traditional formal open concept living room in Seattle with yellow walls, dark hardwood floors, a two-sided fireplace, a stone fireplace surround and a built-in media wall.
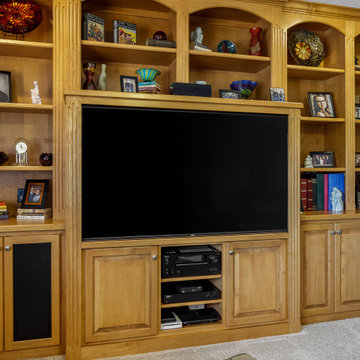
Design ideas for a living room in Other with a two-sided fireplace and a built-in media wall.
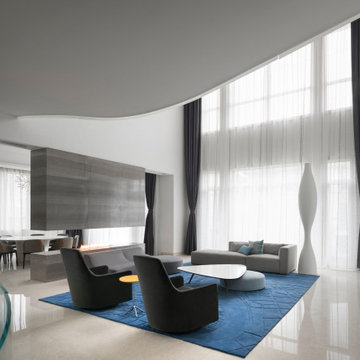
The Cloud Villa is so named because of the grand central stair which connects the three floors of this 800m2 villa in Shanghai. It’s abstract cloud-like form celebrates fluid movement through space, while dividing the main entry from the main living space.
As the main focal point of the villa, it optimistically reinforces domesticity as an act of unencumbered weightless living; in contrast to the restrictive bulk of the typical sprawling megalopolis in China. The cloud is an intimate form that only the occupants of the villa have the luxury of using on a daily basis. The main living space with its overscaled, nearly 8m high vaulted ceiling, gives the villa a sacrosanct quality.
Contemporary in form, construction and materiality, the Cloud Villa’s stair is classical statement about the theater and intimacy of private and domestic life.
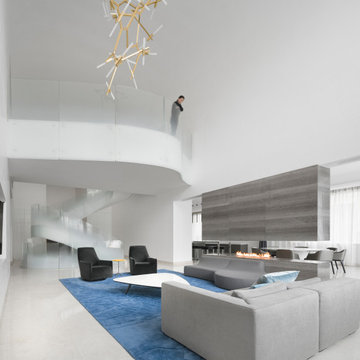
The Cloud Villa is so named because of the grand central stair which connects the three floors of this 800m2 villa in Shanghai. It’s abstract cloud-like form celebrates fluid movement through space, while dividing the main entry from the main living space.
As the main focal point of the villa, it optimistically reinforces domesticity as an act of unencumbered weightless living; in contrast to the restrictive bulk of the typical sprawling megalopolis in China. The cloud is an intimate form that only the occupants of the villa have the luxury of using on a daily basis. The main living space with its overscaled, nearly 8m high vaulted ceiling, gives the villa a sacrosanct quality.
Contemporary in form, construction and materiality, the Cloud Villa’s stair is classical statement about the theater and intimacy of private and domestic life.
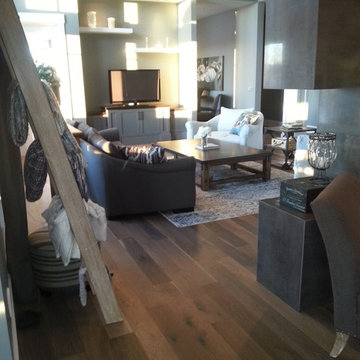
classy large space living room . lights and coffee table by restoration hardware,10ft sofa by Montauk sofa Calgary.
Design ideas for a large modern formal open concept living room in Calgary with grey walls, a two-sided fireplace and a built-in media wall.
Design ideas for a large modern formal open concept living room in Calgary with grey walls, a two-sided fireplace and a built-in media wall.
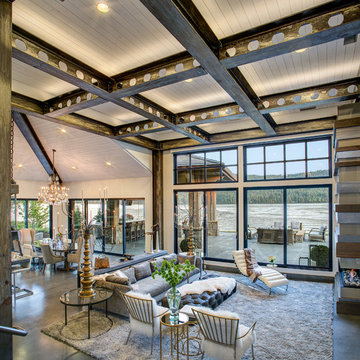
Looking down from the mid-level entry, into the living room, the view and a little of the dining room. The dominant theme is the overwhelming strength of the steel beam work. The holes add a sense of whimsy, like aircraft hanger or art deco styling. The ceiling is lit by led strips on top of the steel beam grid.
Photos by Dominque Verdier
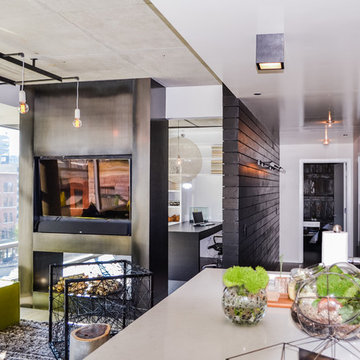
To give this condo a more prominent entry hallway, our team designed a large wooden paneled wall made of Brazilian plantation wood, that ran perpendicular to the front door. The paneled wall.
To further the uniqueness of this condo, we added a sophisticated wall divider in the middle of the living space, separating the living room from the home office. This divider acted as both a television stand, bookshelf, and fireplace.
The floors were given a creamy coconut stain, which was mixed and matched to form a perfect concoction of slate grays and sandy whites.
The kitchen, which is located just outside of the living room area, has an open-concept design. The kitchen features a large kitchen island with white countertops, stainless steel appliances, large wooden cabinets, and bar stools.
Project designed by Skokie renovation firm, Chi Renovation & Design. They serve the Chicagoland area, and it's surrounding suburbs, with an emphasis on the North Side and North Shore. You'll find their work from the Loop through Lincoln Park, Skokie, Evanston, Wilmette, and all of the way up to Lake Forest.
For more about Chi Renovation & Design, click here: https://www.chirenovation.com/
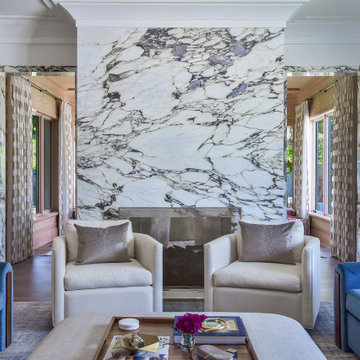
Inspiration for a large open concept living room in Chicago with white walls, light hardwood floors, a two-sided fireplace, a stone fireplace surround and a built-in media wall.
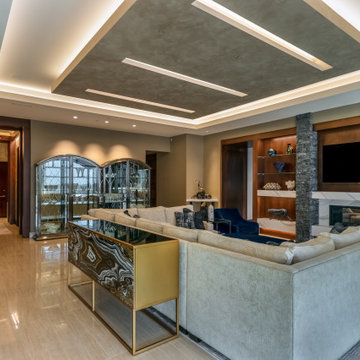
This project began with an entire penthouse floor of open raw space which the clients had the opportunity to section off the piece that suited them the best for their needs and desires. As the design firm on the space, LK Design was intricately involved in determining the borders of the space and the way the floor plan would be laid out. Taking advantage of the southwest corner of the floor, we were able to incorporate three large balconies, tremendous views, excellent light and a layout that was open and spacious. There is a large master suite with two large dressing rooms/closets, two additional bedrooms, one and a half additional bathrooms, an office space, hearth room and media room, as well as the large kitchen with oversized island, butler's pantry and large open living room. The clients are not traditional in their taste at all, but going completely modern with simple finishes and furnishings was not their style either. What was produced is a very contemporary space with a lot of visual excitement. Every room has its own distinct aura and yet the whole space flows seamlessly. From the arched cloud structure that floats over the dining room table to the cathedral type ceiling box over the kitchen island to the barrel ceiling in the master bedroom, LK Design created many features that are unique and help define each space. At the same time, the open living space is tied together with stone columns and built-in cabinetry which are repeated throughout that space. Comfort, luxury and beauty were the key factors in selecting furnishings for the clients. The goal was to provide furniture that complimented the space without fighting it.
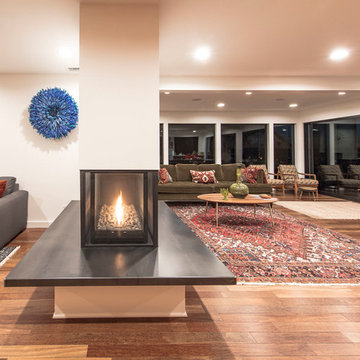
A modern, peninsula-style gas fireplace with steel hearth extension, mahogany panelling, and rolled steel shelves replace a dated divider, making this mid-century home modern again.
Photography | Kurt Jordan Photography
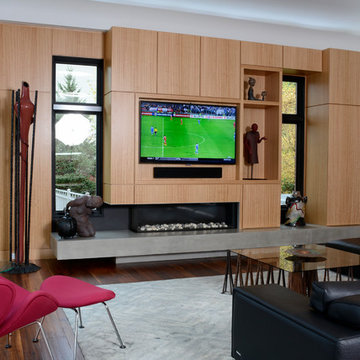
JP Hamel Photography
Inspiration for a large modern formal open concept living room in Philadelphia with a concrete fireplace surround, grey walls, dark hardwood floors, a two-sided fireplace, a built-in media wall and brown floor.
Inspiration for a large modern formal open concept living room in Philadelphia with a concrete fireplace surround, grey walls, dark hardwood floors, a two-sided fireplace, a built-in media wall and brown floor.
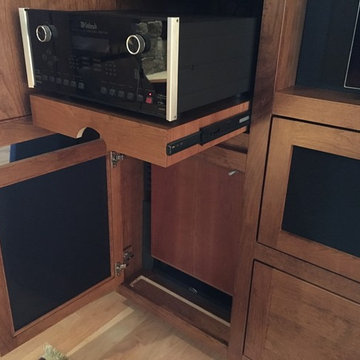
A closeup view of the audio/ video gear area with adjustable shelving and the rollout tray for the McIntosh preamp/ processor that allows easier access for gear changes or repairs.
The down-firing subwoofer is below and mounted on an Auralex Subdude isolation platform to minimize interaction with the cabinet. Sub area also includes extensive acoustic foam for minimum cabinet reflection and better low frequency clarity. The black area on the sub door is acoustically transparent cloth.
In front of the sub is an air intake for max airflow to the gear cooling fans below the rollout tray. Warm air from the gear is routed through the top of the cabinet via a hidden vent behind the upper shelves.
Center right is the audio center channel compartment.
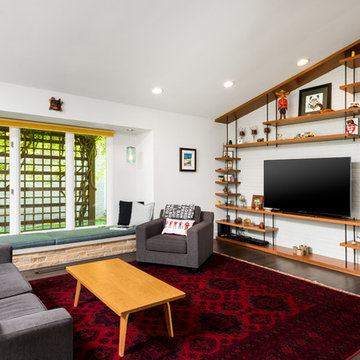
Inspiration for a large midcentury open concept living room in Detroit with white walls, dark hardwood floors, a brick fireplace surround, brown floor, a two-sided fireplace and a built-in media wall.
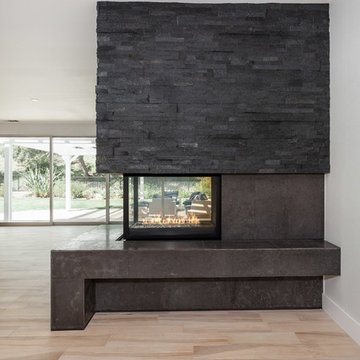
Modern Home Remodel
Large contemporary formal loft-style living room in Los Angeles with white walls, light hardwood floors, a two-sided fireplace, a stone fireplace surround, a built-in media wall and brown floor.
Large contemporary formal loft-style living room in Los Angeles with white walls, light hardwood floors, a two-sided fireplace, a stone fireplace surround, a built-in media wall and brown floor.
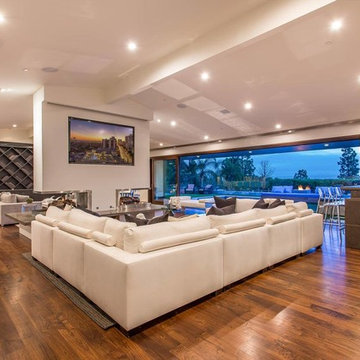
Photo of a mid-sized modern formal enclosed living room in Los Angeles with white walls, medium hardwood floors, a two-sided fireplace, a metal fireplace surround, a built-in media wall and brown floor.
Living Room Design Photos with a Two-sided Fireplace and a Built-in Media Wall
8