Living Room Design Photos with a Two-sided Fireplace and Exposed Beam
Refine by:
Budget
Sort by:Popular Today
61 - 80 of 305 photos
Item 1 of 3
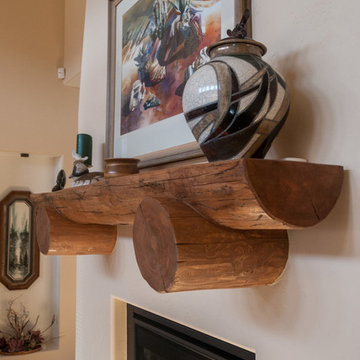
The fireplace mantel is made from the same materials as the exposed ceiling beams and wooden support posts.
Custom niches and display lighting were built specifically for owners art collection.
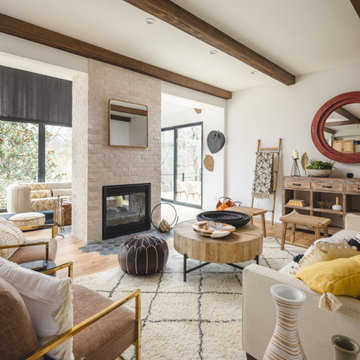
Inspiration for a transitional formal open concept living room in Atlanta with white walls, medium hardwood floors, a two-sided fireplace, a stone fireplace surround, no tv, brown floor and exposed beam.

Зона отдыха - гостиная-столовая с мягкой мебелью в восточном стиле и камином.
Архитекторы:
Дмитрий Глушков
Фёдор Селенин
фото:
Андрей Лысиков
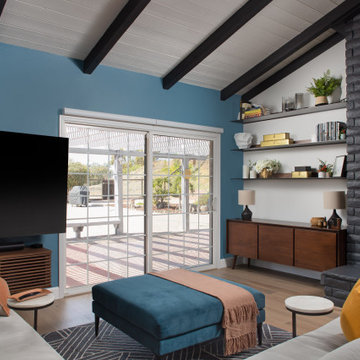
Our mission was to completely update and transform their huge house into a cozy, welcoming and warm home of their own.
“When we moved in, it was such a novelty to live in a proper house. But it still felt like the in-law’s home,” our clients told us. “Our dream was to make it feel like our home.”
Our transformation skills were put to the test when we created the host-worthy kitchen space (complete with a barista bar!) that would double as the heart of their home and a place to make memories with their friends and family.
We upgraded and updated their dark and uninviting family room with fresh furnishings, flooring and lighting and turned those beautiful exposed beams into a feature point of the space.
The end result was a flow of modern, welcoming and authentic spaces that finally felt like home. And, yep … the invite was officially sent out!
Our clients had an eclectic style rich in history, culture and a lifetime of adventures. We wanted to highlight these stories in their home and give their memorabilia places to be seen and appreciated.
The at-home office was crafted to blend subtle elegance with a calming, casual atmosphere that would make it easy for our clients to enjoy spending time in the space (without it feeling like they were working!)
We carefully selected a pop of color as the feature wall in the primary suite and installed a gorgeous shiplap ledge wall for our clients to display their meaningful art and memorabilia.
Then, we carried the theme all the way into the ensuite to create a retreat that felt complete.
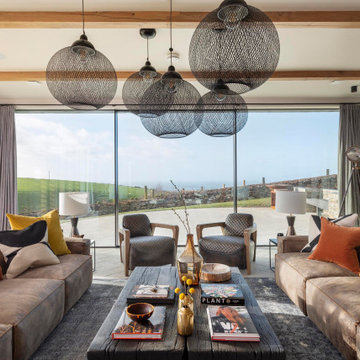
Inspiration for a large beach style formal open concept living room in Cornwall with brown walls, a two-sided fireplace, a stone fireplace surround, a built-in media wall, white floor and exposed beam.
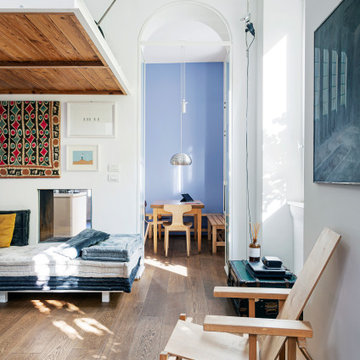
Zona salotto: Collegamento con la zona cucina tramite porta in vetro ad arco. Soppalco in legno di larice con scala retrattile in ferro e legno. Divani realizzati con materassi in lana. Travi a vista verniciate bianche. Camino passante con vetro lato sala. Proiettore e biciclette su soppalco. La parete in legno di larice chiude la cabina armadio.
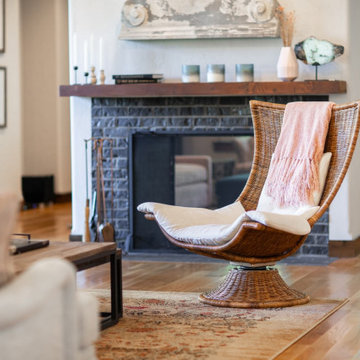
The client was willing to let us take some bold design leaps which resulted in a beautiful, eclectic interior design style. They were naturally drawn to a variety of textures, patterns and décor styles. We combined some classic with a few on-trend pieces to complete a truly one-of-a-kind result that thrilled our clients.
Because the home already had great bones and a neutral palette, we chose to use pinks and mauve with contrasting light and dark core pieces. To fill their request for lots of texture, we used fabrics with subtle patterns, wood tones, rattan and leather to keep things visually interesting.
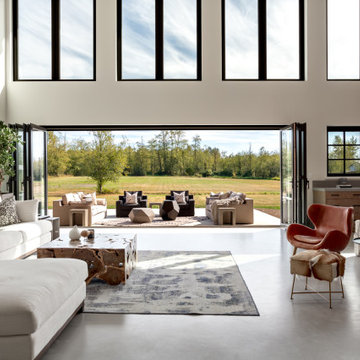
Inspiration for a large contemporary open concept living room in Vancouver with white walls, concrete floors, a two-sided fireplace, a metal fireplace surround, grey floor and exposed beam.
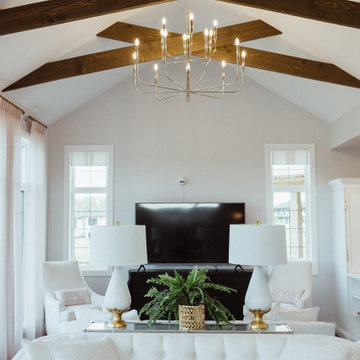
Inspiration for an expansive traditional formal loft-style living room in Edmonton with grey walls, medium hardwood floors, a two-sided fireplace, a freestanding tv, brown floor and exposed beam.
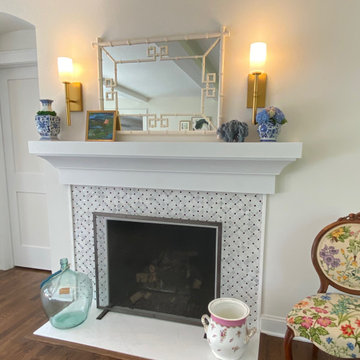
We eliminated the red brick fireplace surround and opted for a a marble sheet mosaic. The custom designed mantle is large scale to stand up to the size of the room. It is a great way to change out art and collectibles.

This living room was part of a larger main floor remodel that included the kitchen, dining room, entryway, and stair. The existing wood burning fireplace and moss rock was removed and replaced with rustic black stained paneling, a gas corner fireplace, and a soapstone hearth. New beams were added.
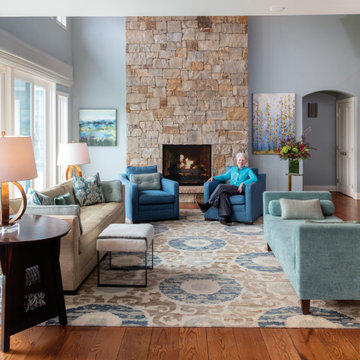
Warm and open living space for a family of six. Removed wall and added see thru fireplace to create large room. Circular rug with blues and neutrals ground pale blue/green/white wall color with yummy chenille upholstery fabrics.
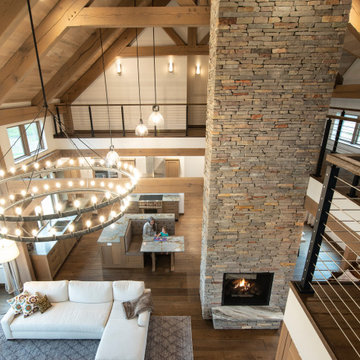
Design ideas for a large country open concept living room in Other with a two-sided fireplace, a stone fireplace surround and exposed beam.
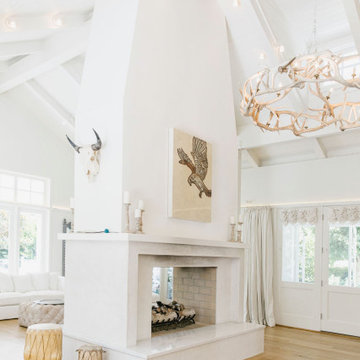
Living room, Modern french farmhouse. Light and airy. Garden Retreat by Burdge Architects in Malibu, California.
Design ideas for an expansive country formal open concept living room in Los Angeles with white walls, light hardwood floors, a two-sided fireplace, a concrete fireplace surround, no tv, brown floor and exposed beam.
Design ideas for an expansive country formal open concept living room in Los Angeles with white walls, light hardwood floors, a two-sided fireplace, a concrete fireplace surround, no tv, brown floor and exposed beam.
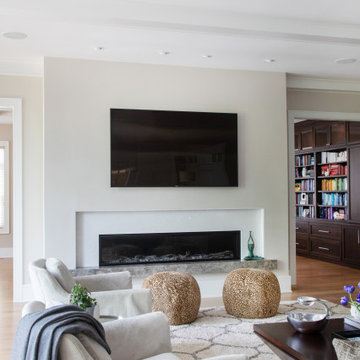
Lake home in Lake Geneva Wisconsin built by Lowell Custom Homes. Living Room of open concept floor plan with views of Lake. Wall of windows includes sliding french doors and ransom windows. Room is large and open with the ability for flexible arrangements to suite todays lifestyle.
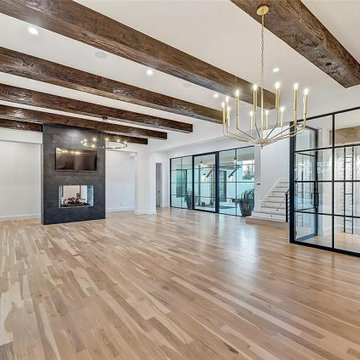
This is an example of an expansive modern formal living room in Dallas with white walls, light hardwood floors, a two-sided fireplace, a stone fireplace surround, a wall-mounted tv and exposed beam.

Photo of a large country formal open concept living room in Kansas City with white walls, terra-cotta floors, a two-sided fireplace, a built-in media wall, multi-coloured floor, exposed beam and decorative wall panelling.
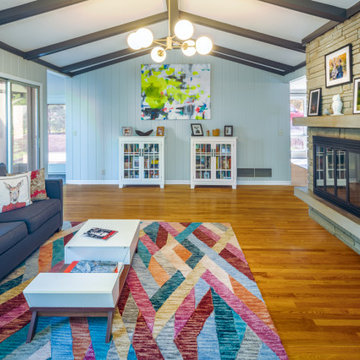
Photo of a large midcentury enclosed living room in Nashville with medium hardwood floors, a two-sided fireplace, a stone fireplace surround and exposed beam.
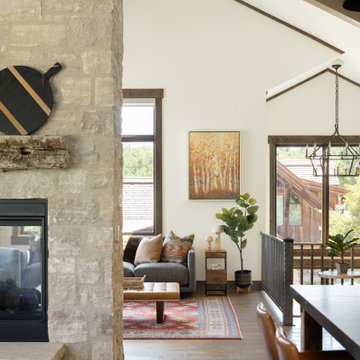
Inspiration for a small country open concept living room in Salt Lake City with medium hardwood floors, a two-sided fireplace, a stone fireplace surround, a built-in media wall, brown floor and exposed beam.
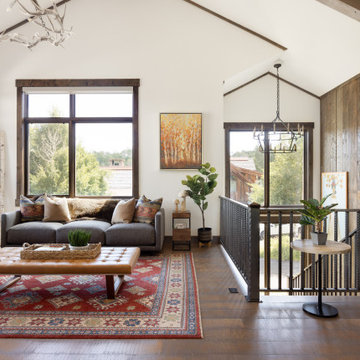
Design ideas for a small country open concept living room in Salt Lake City with medium hardwood floors, a two-sided fireplace, a stone fireplace surround, a built-in media wall, brown floor and exposed beam.
Living Room Design Photos with a Two-sided Fireplace and Exposed Beam
4