Living Room Design Photos with a Two-sided Fireplace and Exposed Beam
Refine by:
Budget
Sort by:Popular Today
101 - 120 of 305 photos
Item 1 of 3
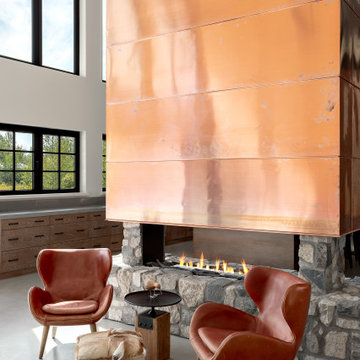
Design ideas for a large contemporary open concept living room in Vancouver with white walls, concrete floors, a two-sided fireplace, a metal fireplace surround, grey floor and exposed beam.
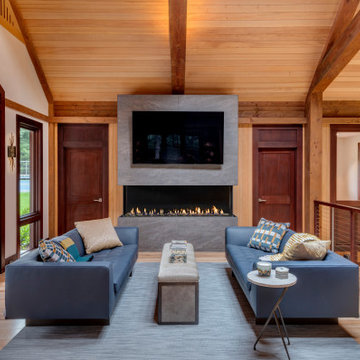
Custom design 3-sided fireplace, Overised tile from porcelanosa. Cable wire railing system
This is an example of an expansive contemporary loft-style living room in Boston with a home bar, brown walls, light hardwood floors, a two-sided fireplace, a tile fireplace surround, a wall-mounted tv, brown floor and exposed beam.
This is an example of an expansive contemporary loft-style living room in Boston with a home bar, brown walls, light hardwood floors, a two-sided fireplace, a tile fireplace surround, a wall-mounted tv, brown floor and exposed beam.
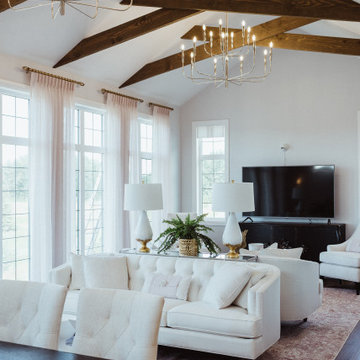
Photo of an expansive traditional formal loft-style living room in Edmonton with grey walls, medium hardwood floors, a two-sided fireplace, a freestanding tv, brown floor and exposed beam.
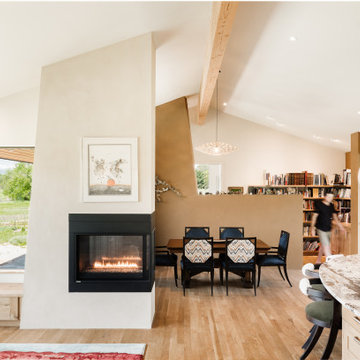
Open concept living, kitchen and dining space.
Inspiration for a mid-sized country open concept living room in Denver with multi-coloured walls, light hardwood floors, a two-sided fireplace, a plaster fireplace surround, brown floor and exposed beam.
Inspiration for a mid-sized country open concept living room in Denver with multi-coloured walls, light hardwood floors, a two-sided fireplace, a plaster fireplace surround, brown floor and exposed beam.
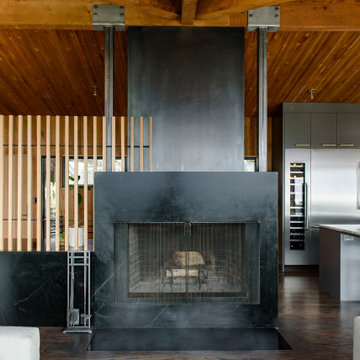
Roloff Construction, Inc., Portland, Oregon, 2021 Regional CotY Award Winner Residential Interior Element $30,000 and Over
Inspiration for a large midcentury open concept living room in Portland with dark hardwood floors, a two-sided fireplace, a stone fireplace surround and exposed beam.
Inspiration for a large midcentury open concept living room in Portland with dark hardwood floors, a two-sided fireplace, a stone fireplace surround and exposed beam.
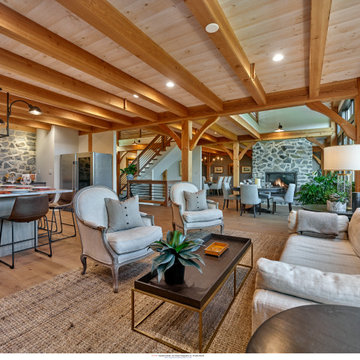
Design ideas for a mid-sized country open concept living room in Philadelphia with white walls, light hardwood floors, a two-sided fireplace, a stone fireplace surround, a wall-mounted tv, beige floor and exposed beam.
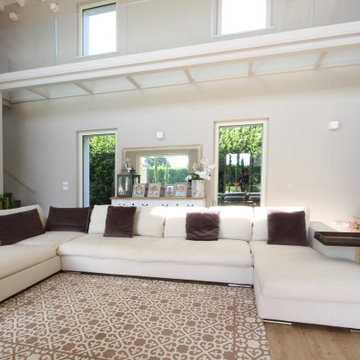
Expansive country open concept living room in Milan with a library, a two-sided fireplace, brown floor, exposed beam and panelled walls.
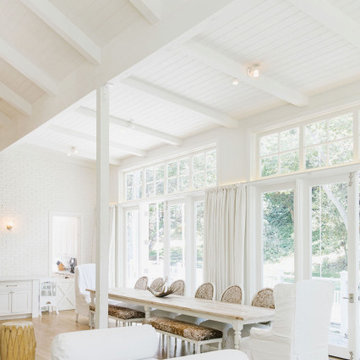
Living room, Modern french farmhouse. Light and airy. Garden Retreat by Burdge Architects in Malibu, California.
Expansive country formal open concept living room in Los Angeles with white walls, light hardwood floors, a two-sided fireplace, a concrete fireplace surround, no tv, brown floor and exposed beam.
Expansive country formal open concept living room in Los Angeles with white walls, light hardwood floors, a two-sided fireplace, a concrete fireplace surround, no tv, brown floor and exposed beam.
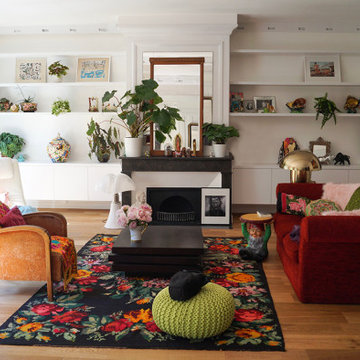
Cet appartement atypique lyonnais de 95 m2 au cœur de Lyon, avec vue sur les berges de Saône a été entièrement rénové et repensé. Nous avons transformé ce trois pièces en grand deux pièces afin d’obtenir de beaux volumes décloisonnés. Ainsi, nous avons mis en valeur la lumière naturelle traversante.
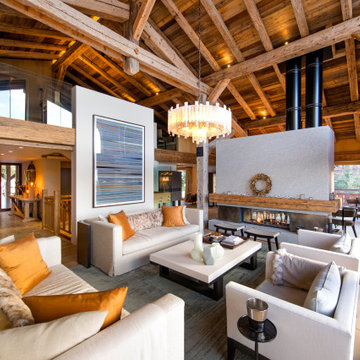
This is an example of a large country open concept living room in Other with a two-sided fireplace, exposed beam, white walls, light hardwood floors and beige floor.
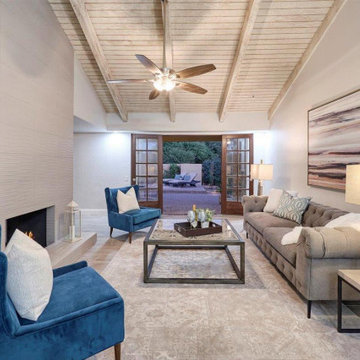
With a fireplace separating the living room and dining room, we went with furnishings to complement the dining room. Elegant but homey, this room ties in perfectly
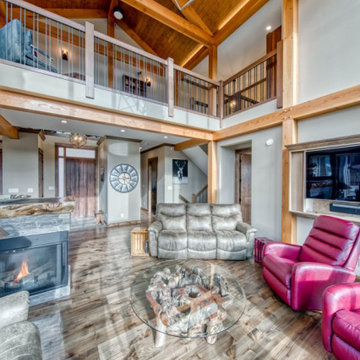
great room open to loft above
Inspiration for a mid-sized country formal open concept living room in Vancouver with beige walls, medium hardwood floors, a two-sided fireplace, a wall-mounted tv, brown floor and exposed beam.
Inspiration for a mid-sized country formal open concept living room in Vancouver with beige walls, medium hardwood floors, a two-sided fireplace, a wall-mounted tv, brown floor and exposed beam.
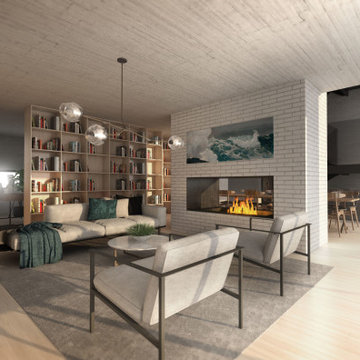
The White House is a new build house project for a young family in Bolton. The clients initially gained approval to extend the original dwelling at the front and rear of the property.
However, working with the clients, we have boosted their initial aspirations of achieving a modern/contemporary design by coming up with a new/fresh design that better accomplishes the client’s needs and requirements.
The new project will capture large floor to ceiling voids letting in vast amounts of light, both to the north and south of the property. We have also introduced long vistas through the dwelling – allowing for seamless flow from one space to the next.

This house was built in Europe for a client passionate about concrete and wood.
The house has an area of 165sqm a warm family environment worked in modern style.
The family-style house contains Living Room, Kitchen with Dining table, 3 Bedrooms, 2 Bathrooms, Toilet, and Utility.
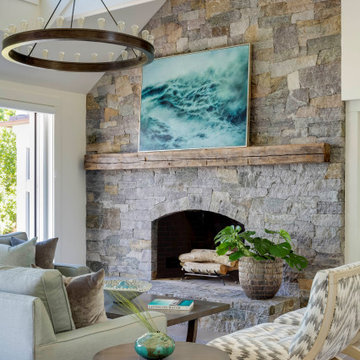
Beach style open concept living room in Boston with white walls, medium hardwood floors, a two-sided fireplace, a stone fireplace surround and exposed beam.
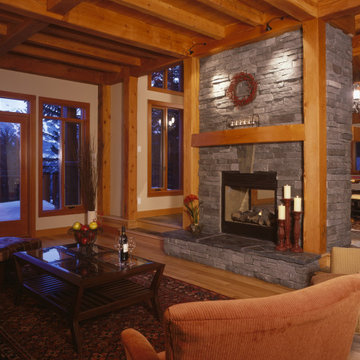
Living Room Fireplace
Mid-sized arts and crafts open concept living room in Vancouver with white walls, medium hardwood floors, a two-sided fireplace, a stone fireplace surround, brown floor and exposed beam.
Mid-sized arts and crafts open concept living room in Vancouver with white walls, medium hardwood floors, a two-sided fireplace, a stone fireplace surround, brown floor and exposed beam.
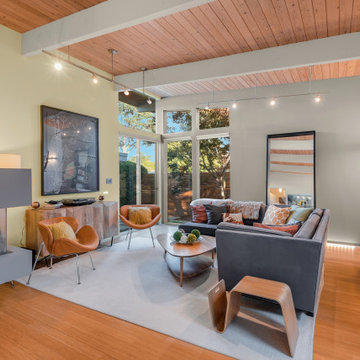
Inspiration for a midcentury open concept living room in Other with grey walls, bamboo floors, a two-sided fireplace, a plaster fireplace surround and exposed beam.
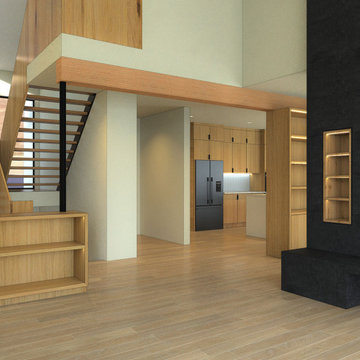
Inspiration for a large scandinavian open concept living room in Sacramento with beige walls, light hardwood floors, a two-sided fireplace, a stone fireplace surround, beige floor and exposed beam.
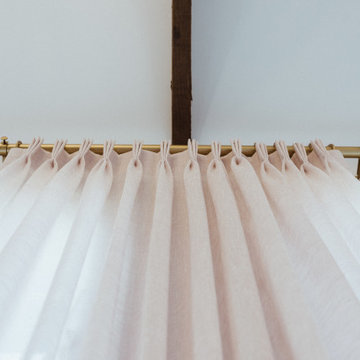
Photo of an expansive traditional formal loft-style living room in Edmonton with grey walls, medium hardwood floors, a two-sided fireplace, a freestanding tv, brown floor and exposed beam.
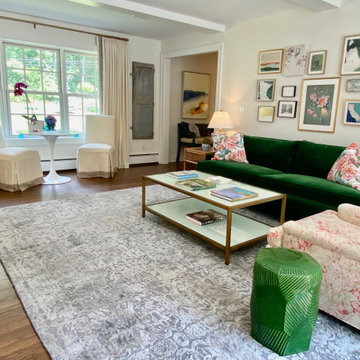
If a room is furnished well, it will get used all year long, not just for holidays. We don't want a fussy, fancy space just for company, do we? There are several spaces to sit and read or relax in this space. The front Saarinen style table serves as overflow for dinner parties.
Living Room Design Photos with a Two-sided Fireplace and Exposed Beam
6