Living Room Design Photos with a Two-sided Fireplace and Exposed Beam
Refine by:
Budget
Sort by:Popular Today
121 - 140 of 305 photos
Item 1 of 3
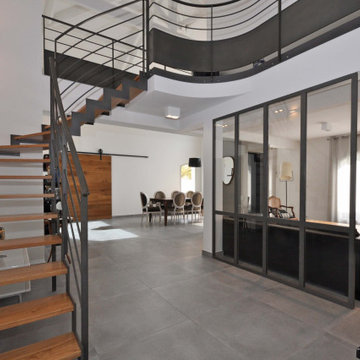
Rénovation complète avec conception d'escalier en métal et verrière sur-mesure dans maison au coeur des Monts d'Or à Lyon.
Large contemporary open concept living room in Lyon with white walls, grey floor, concrete floors, exposed beam and a two-sided fireplace.
Large contemporary open concept living room in Lyon with white walls, grey floor, concrete floors, exposed beam and a two-sided fireplace.
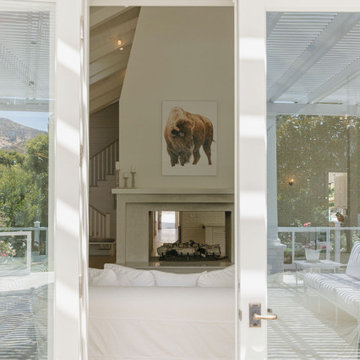
Living room, Modern french farmhouse. Light and airy. Garden Retreat by Burdge Architects in Malibu, California.
Expansive country formal open concept living room in Los Angeles with white walls, light hardwood floors, a two-sided fireplace, a concrete fireplace surround, no tv, brown floor and exposed beam.
Expansive country formal open concept living room in Los Angeles with white walls, light hardwood floors, a two-sided fireplace, a concrete fireplace surround, no tv, brown floor and exposed beam.
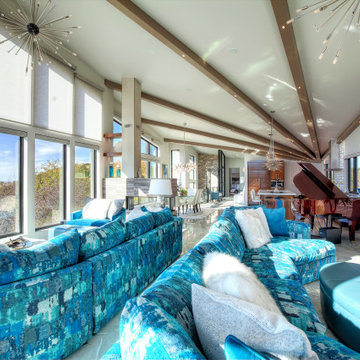
Great Room
Design ideas for a large modern open concept living room in Other with white walls, a two-sided fireplace, a tile fireplace surround, no tv and exposed beam.
Design ideas for a large modern open concept living room in Other with white walls, a two-sided fireplace, a tile fireplace surround, no tv and exposed beam.
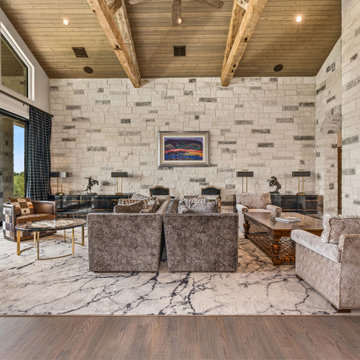
By combining modern open design with rich rustic touches, we were able to create a warm environment that was inviting and beautifully functional. Hand-hewn wood beams, rich wood floors and accented limestone treatments throughout lent a touch of old-world elegance. Designed for the cooking enthusiast, the kitchen was outfitted with top-of-the-line appliances and plenty of counter space as well as aesthetically pleasing with deep blue hues, warm wood aspects, a unique studded vent hood and custom-designed light fixture. The open floor plan created an easy flow between the kitchen, dining room and living spaces, which was ideal for entertaining. Allowing plenty of natural light to stream inside, the abundance of windows also offered incredible views of the golf course and surrounding Hill Country. The backyard retreat, designed for year-round entertainment, featured an outdoor kitchen for summer barbecues, a fire pit for s’mores during the cooler months, and a putting green for perfecting one’s short game.
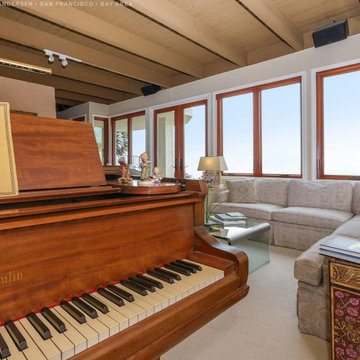
Beautiful living room with grand piano and new wood interior windows and French doors we installed. This stunning room with exposed beam ceiling and plush carpeting looks phenomenal with this wall of new casement windows and French doors. Now is the perfect time to replace your windows and doors with Renewal by Andersen of San Francisco, serving the whole Bay Area.
. . . . . . . . . .
We offer windows and doors in a variety of styles and colors -- Contact Us Today! 844-245-2799
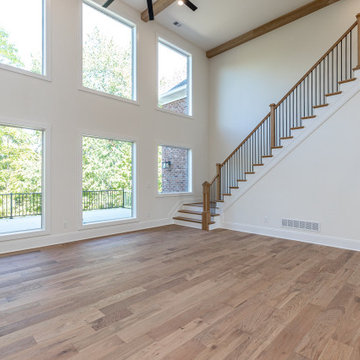
Design ideas for a large transitional living room in Other with medium hardwood floors, a two-sided fireplace, a brick fireplace surround and exposed beam.
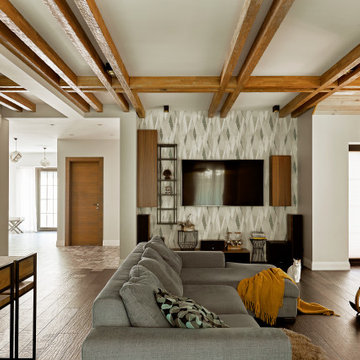
Design ideas for a scandinavian living room in Moscow with grey walls, porcelain floors, a two-sided fireplace, a stone fireplace surround, a wall-mounted tv, grey floor, exposed beam and wallpaper.
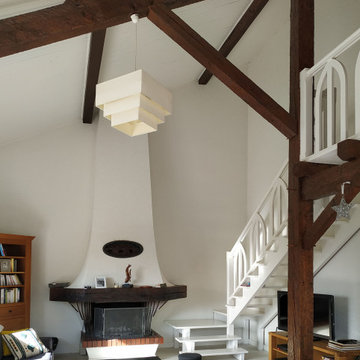
Contemporary loft-style living room in Other with ceramic floors, a two-sided fireplace, beige floor and exposed beam.
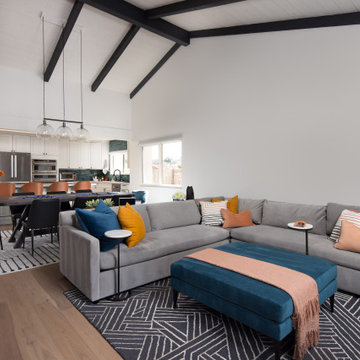
Our mission was to completely update and transform their huge house into a cozy, welcoming and warm home of their own.
“When we moved in, it was such a novelty to live in a proper house. But it still felt like the in-law’s home,” our clients told us. “Our dream was to make it feel like our home.”
Our transformation skills were put to the test when we created the host-worthy kitchen space (complete with a barista bar!) that would double as the heart of their home and a place to make memories with their friends and family.
We upgraded and updated their dark and uninviting family room with fresh furnishings, flooring and lighting and turned those beautiful exposed beams into a feature point of the space.
The end result was a flow of modern, welcoming and authentic spaces that finally felt like home. And, yep … the invite was officially sent out!
Our clients had an eclectic style rich in history, culture and a lifetime of adventures. We wanted to highlight these stories in their home and give their memorabilia places to be seen and appreciated.
The at-home office was crafted to blend subtle elegance with a calming, casual atmosphere that would make it easy for our clients to enjoy spending time in the space (without it feeling like they were working!)
We carefully selected a pop of color as the feature wall in the primary suite and installed a gorgeous shiplap ledge wall for our clients to display their meaningful art and memorabilia.
Then, we carried the theme all the way into the ensuite to create a retreat that felt complete.
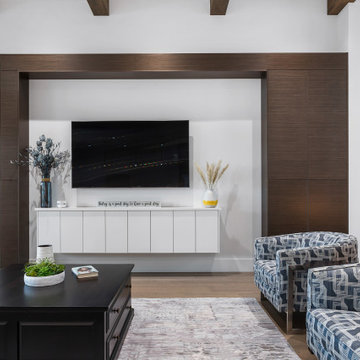
THIS SPACE WAS VERY LARGE AND WE WANTED TO CREATE INTERST, ADDING THE FAUX BEAMS, AND THE LARGE BUILT IN HELPED ANCHOR THE SPACE.
Inspiration for a large modern open concept living room in Other with white walls, medium hardwood floors, a two-sided fireplace, a tile fireplace surround, a wall-mounted tv, brown floor and exposed beam.
Inspiration for a large modern open concept living room in Other with white walls, medium hardwood floors, a two-sided fireplace, a tile fireplace surround, a wall-mounted tv, brown floor and exposed beam.
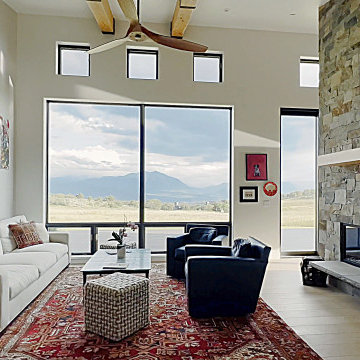
Living rm looking to Mount Sopris & up Crystal Valley
This is an example of a mid-sized contemporary formal open concept living room in Denver with white walls, light hardwood floors, a two-sided fireplace, a stone fireplace surround, brown floor and exposed beam.
This is an example of a mid-sized contemporary formal open concept living room in Denver with white walls, light hardwood floors, a two-sided fireplace, a stone fireplace surround, brown floor and exposed beam.
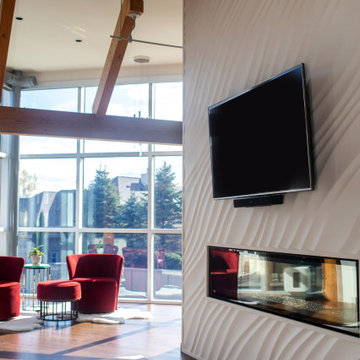
Large contemporary open concept living room in Other with white walls, medium hardwood floors, a two-sided fireplace, a wood fireplace surround, a wall-mounted tv, brown floor, exposed beam and panelled walls.
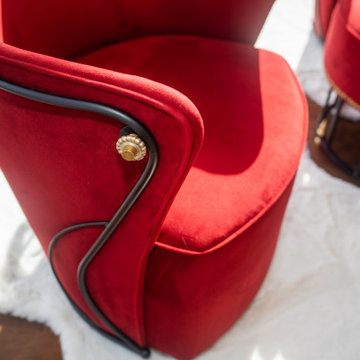
Photo of a large contemporary open concept living room in Other with white walls, medium hardwood floors, a two-sided fireplace, a wood fireplace surround, a wall-mounted tv, brown floor, exposed beam and panelled walls.
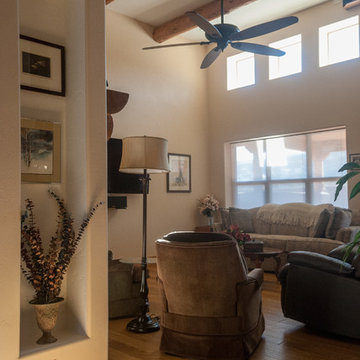
The wooden support beams separate the living room from the dining area.
Custom niches and display lighting were built specifically for owners art collection.
Transom windows let the natural light in.
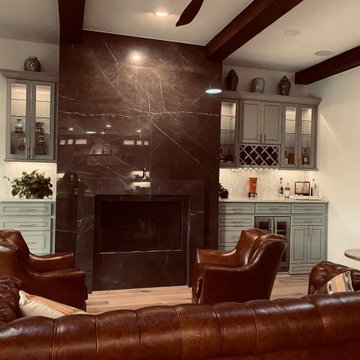
Photo of a large transitional open concept living room in Dallas with a home bar, white walls, light hardwood floors, a two-sided fireplace, no tv, yellow floor and exposed beam.
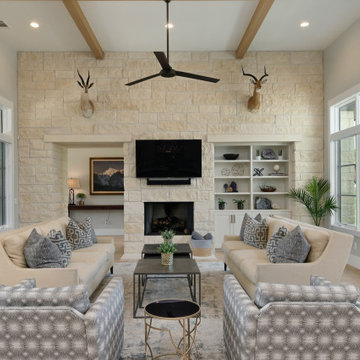
This is an example of a large transitional open concept living room in Austin with grey walls, light hardwood floors, a two-sided fireplace, a stone fireplace surround, a wall-mounted tv, beige floor and exposed beam.
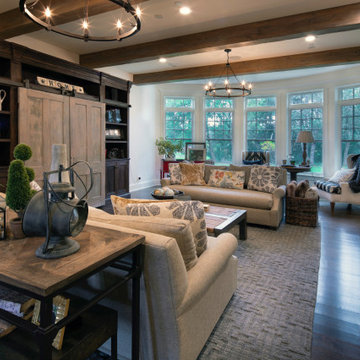
Inspiration for an enclosed living room in Chicago with a library, white walls, dark hardwood floors, a stone fireplace surround, a built-in media wall, brown floor, exposed beam and a two-sided fireplace.
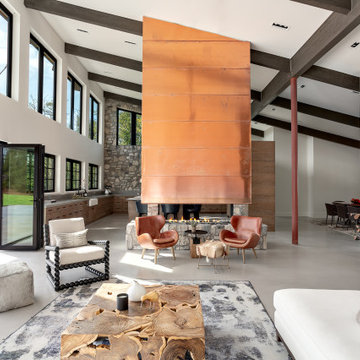
This is an example of a large contemporary open concept living room in Vancouver with white walls, concrete floors, a two-sided fireplace, a metal fireplace surround, grey floor and exposed beam.
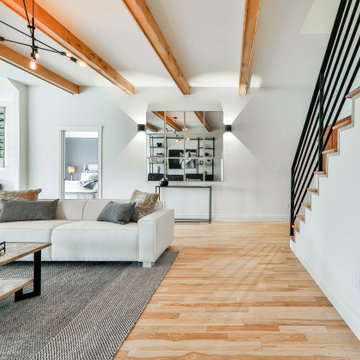
designer Lyne Brunet
This is an example of a large modern formal open concept living room in Montreal with white walls, a two-sided fireplace, a concrete fireplace surround, a wall-mounted tv and exposed beam.
This is an example of a large modern formal open concept living room in Montreal with white walls, a two-sided fireplace, a concrete fireplace surround, a wall-mounted tv and exposed beam.
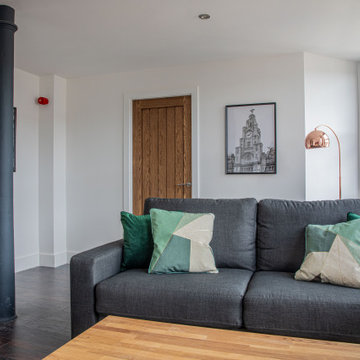
This is our last completed project which is conversion of old offices into 25 residential apartments. The cost of the project was £35k per apartment and it included top of the line soundproofing of floors and walla, adding balconies, new kitchen, bathroom, plumbing, electrics, new hardwood double glazed sash windows to front and new double glazed aluminum windows at the back of the building, fire regs, building regs, plastering, flooring and a lot of other stuff.
Living Room Design Photos with a Two-sided Fireplace and Exposed Beam
7