Living Room Design Photos with a Two-sided Fireplace and Exposed Beam
Refine by:
Budget
Sort by:Popular Today
81 - 100 of 305 photos
Item 1 of 3
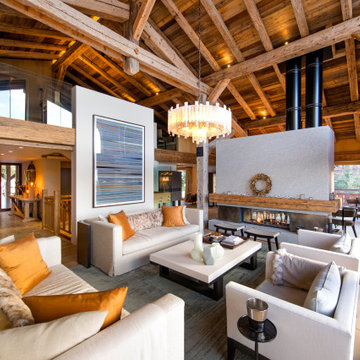
This is an example of a large country open concept living room in Other with a two-sided fireplace, exposed beam, white walls, light hardwood floors and beige floor.
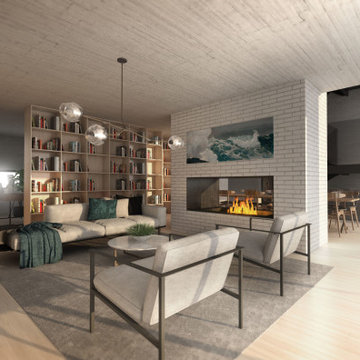
The White House is a new build house project for a young family in Bolton. The clients initially gained approval to extend the original dwelling at the front and rear of the property.
However, working with the clients, we have boosted their initial aspirations of achieving a modern/contemporary design by coming up with a new/fresh design that better accomplishes the client’s needs and requirements.
The new project will capture large floor to ceiling voids letting in vast amounts of light, both to the north and south of the property. We have also introduced long vistas through the dwelling – allowing for seamless flow from one space to the next.
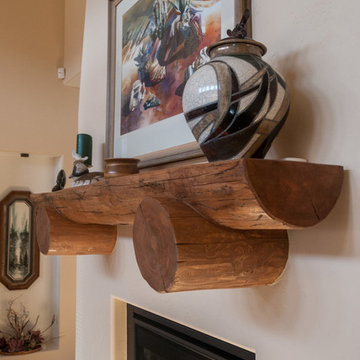
The fireplace mantel is made from the same materials as the exposed ceiling beams and wooden support posts.
Custom niches and display lighting were built specifically for owners art collection.
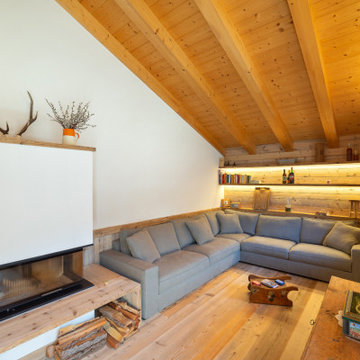
Inspiration for a country enclosed living room in Venice with white walls, light hardwood floors, a two-sided fireplace, no tv, exposed beam, wood and vaulted.
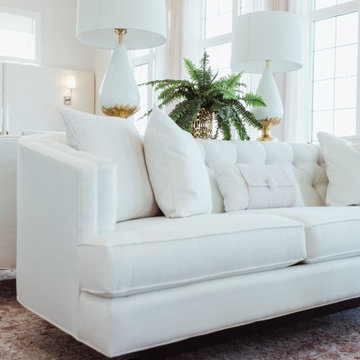
This is an example of an expansive traditional formal loft-style living room in Edmonton with grey walls, medium hardwood floors, a two-sided fireplace, a freestanding tv, brown floor and exposed beam.
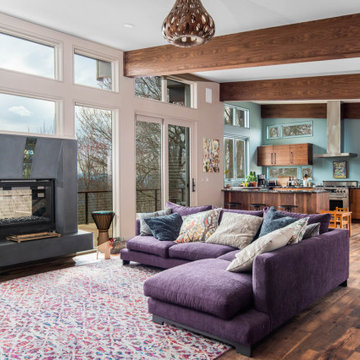
This is an example of a country open concept living room in Other with beige walls, medium hardwood floors, a two-sided fireplace, a concrete fireplace surround, no tv, brown floor and exposed beam.
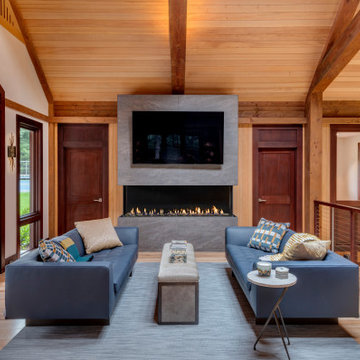
Custom design 3-sided fireplace, Overised tile from porcelanosa. Cable wire railing system
This is an example of an expansive contemporary loft-style living room in Boston with a home bar, brown walls, light hardwood floors, a two-sided fireplace, a tile fireplace surround, a wall-mounted tv, brown floor and exposed beam.
This is an example of an expansive contemporary loft-style living room in Boston with a home bar, brown walls, light hardwood floors, a two-sided fireplace, a tile fireplace surround, a wall-mounted tv, brown floor and exposed beam.
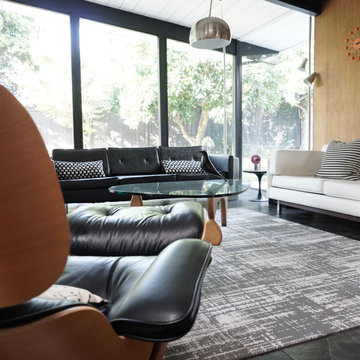
Photo of a mid-sized midcentury open concept living room in San Francisco with porcelain floors, a two-sided fireplace, a brick fireplace surround, no tv, black floor, exposed beam and panelled walls.
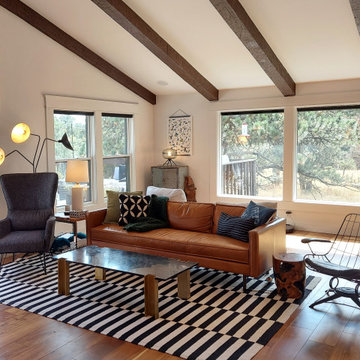
This living room was part of a larger main floor remodel that included the kitchen, dining room, entryway, and stair. The existing wood burning fireplace and moss rock was removed and replaced with rustic black stained paneling, a gas corner fireplace, and a soapstone hearth. New beams were added.

Зона отдыха - гостиная-столовая с мягкой мебелью в восточном стиле и камином.
Архитекторы:
Дмитрий Глушков
Фёдор Селенин
фото:
Андрей Лысиков
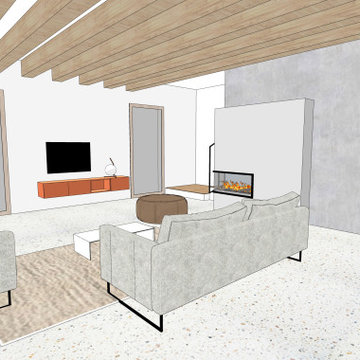
Work in Progress: progetto di interior design per una nuova costruzione. Mobili contemporanei e dai colori neutri con due blocchi di colore. Pavimento in seminato alla veneziana per il piano terra e parquet rovere per la zona notte.
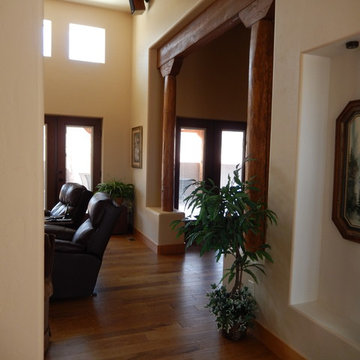
The wooden support beams separate the living room from the dining area. Custom niches and display lighting were built specifically for owners art collection.
Transom windows let the natural light in.
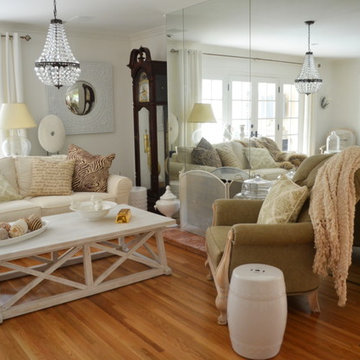
The wall wraps around and dies into a full mirror wall. It looks like a huge room but on the other side is a TV den and large fireplace.
The house has a raised floor foundation so we dragged post and pier into the crawl space and shored up the end of the wall to create a load path from the end of the new beam to the ground.
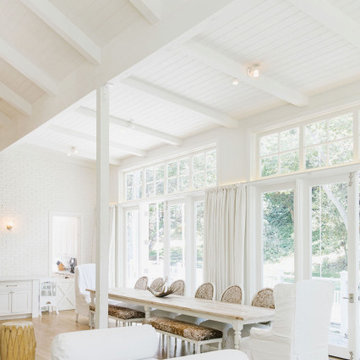
Living room, Modern french farmhouse. Light and airy. Garden Retreat by Burdge Architects in Malibu, California.
Expansive country formal open concept living room in Los Angeles with white walls, light hardwood floors, a two-sided fireplace, a concrete fireplace surround, no tv, brown floor and exposed beam.
Expansive country formal open concept living room in Los Angeles with white walls, light hardwood floors, a two-sided fireplace, a concrete fireplace surround, no tv, brown floor and exposed beam.
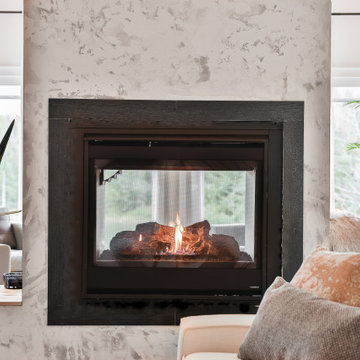
designer Lyne Brunet
Large modern formal open concept living room in Montreal with white walls, a two-sided fireplace, a concrete fireplace surround, a wall-mounted tv and exposed beam.
Large modern formal open concept living room in Montreal with white walls, a two-sided fireplace, a concrete fireplace surround, a wall-mounted tv and exposed beam.
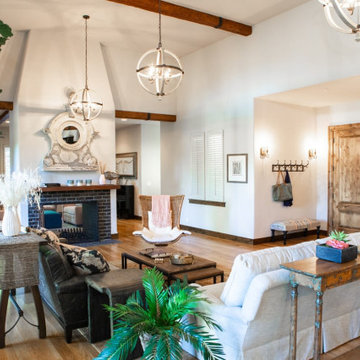
The client was willing to let us take some bold design leaps which resulted in a beautiful, eclectic interior design style. They were naturally drawn to a variety of textures, patterns and décor styles. We combined some classic with a few on-trend pieces to complete a truly one-of-a-kind result that thrilled our clients.
Because the home already had great bones and a neutral palette, we chose to use pinks and mauve with contrasting light and dark core pieces. To fill their request for lots of texture, we used fabrics with subtle patterns, wood tones, rattan and leather to keep things visually interesting.
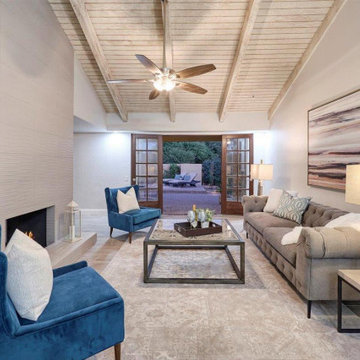
With a fireplace separating the living room and dining room, we went with furnishings to complement the dining room. Elegant but homey, this room ties in perfectly
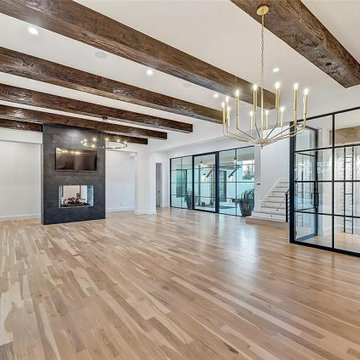
This is an example of an expansive modern formal living room in Dallas with white walls, light hardwood floors, a two-sided fireplace, a stone fireplace surround, a wall-mounted tv and exposed beam.
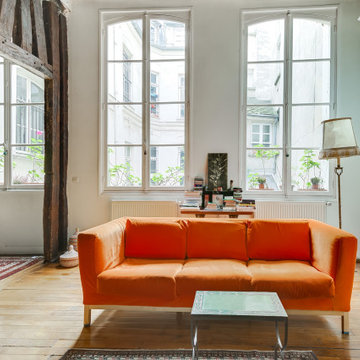
Un canapé de trés belle qualité et dont la propriétaire ne voulait pas se séparer a été recouvert d'un velours de coton orange assorti aux coussins et matelas style futons qui sont sur la mezzanine.
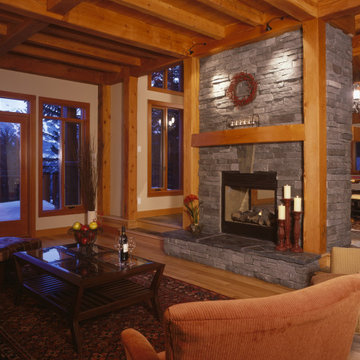
Living Room Fireplace
Mid-sized arts and crafts open concept living room in Vancouver with white walls, medium hardwood floors, a two-sided fireplace, a stone fireplace surround, brown floor and exposed beam.
Mid-sized arts and crafts open concept living room in Vancouver with white walls, medium hardwood floors, a two-sided fireplace, a stone fireplace surround, brown floor and exposed beam.
Living Room Design Photos with a Two-sided Fireplace and Exposed Beam
5