Living Room Design Photos with a Wood Fireplace Surround and Panelled Walls
Refine by:
Budget
Sort by:Popular Today
81 - 100 of 131 photos
Item 1 of 3
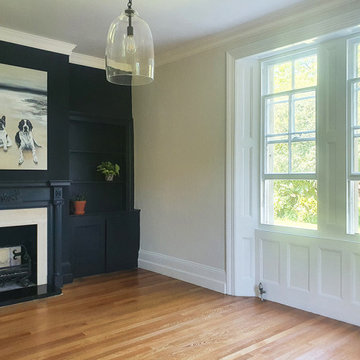
There’s no better way to brighten up your home than with freshly painted woodwork.
We specialise in refurbishing and painting of all kinds of woodwork such as cabinets, furniture, doors, windows and staircases. Using only the best materials, our expertise will strengthen your wood and extend its life.
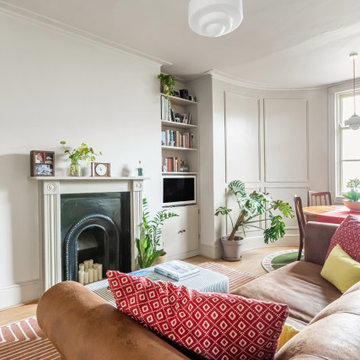
Adding character and storage back into this period property living room with these bespoke alcove units and panelling on the beautiful semi-circular window.
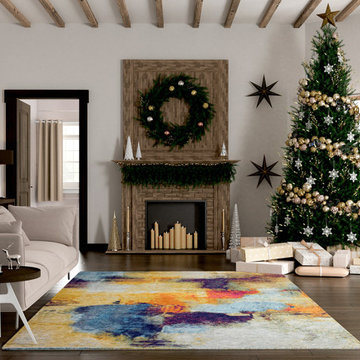
Holiday-themed Living Room Setting
Mid-sized modern formal living room in New York with white walls, dark hardwood floors, a standard fireplace, a wood fireplace surround, no tv, brown floor and panelled walls.
Mid-sized modern formal living room in New York with white walls, dark hardwood floors, a standard fireplace, a wood fireplace surround, no tv, brown floor and panelled walls.
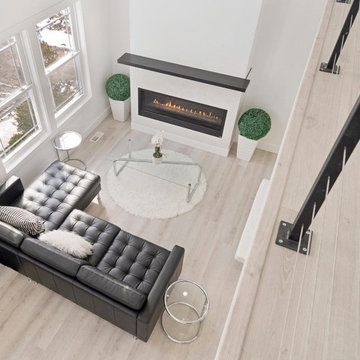
Design ideas for a large modern formal loft-style living room in Newark with white walls, light hardwood floors, a standard fireplace, a wood fireplace surround, a wall-mounted tv, brown floor, vaulted and panelled walls.
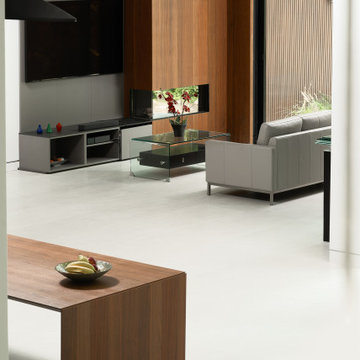
Alenia presents Arrital's Ak_Project kitchen in Fenix Nero Ingo, Shadow and Canaletto Walnut in Mississauga, Canada.
Made in Italy. Made for Canada.
Inspiration for a large contemporary formal open concept living room in Toronto with white walls, ceramic floors, a corner fireplace, a wood fireplace surround, a wall-mounted tv, beige floor and panelled walls.
Inspiration for a large contemporary formal open concept living room in Toronto with white walls, ceramic floors, a corner fireplace, a wood fireplace surround, a wall-mounted tv, beige floor and panelled walls.
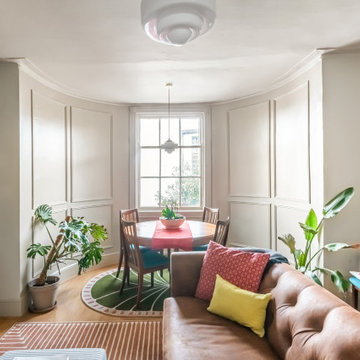
Adding character and storage back into this period property living room with these bespoke alcove units and panelling on the beautiful semi-circular window.
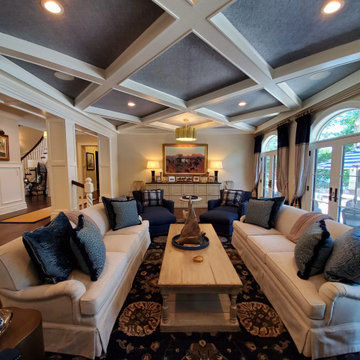
Lowell Custom Homes - Lake Geneva, Wisconsin - Custom detailed woodwork and ceiling detail in the main living room.
This is an example of a traditional formal open concept living room in Milwaukee with white walls, dark hardwood floors, a standard fireplace, a wood fireplace surround, a wall-mounted tv, brown floor, coffered and panelled walls.
This is an example of a traditional formal open concept living room in Milwaukee with white walls, dark hardwood floors, a standard fireplace, a wood fireplace surround, a wall-mounted tv, brown floor, coffered and panelled walls.
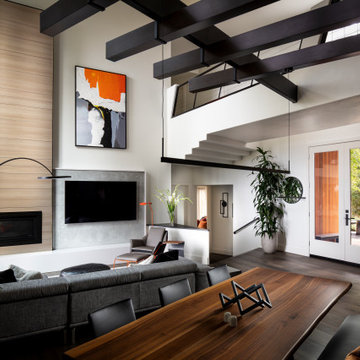
Photo of a large modern open concept living room in Other with white walls, medium hardwood floors, a standard fireplace, a wood fireplace surround, a wall-mounted tv, brown floor, exposed beam and panelled walls.
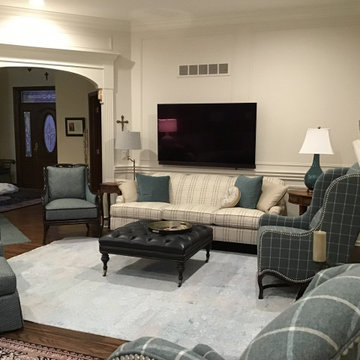
An update for a charming town house, using the designers
penchant for warm plaids.
Photo of a large traditional formal open concept living room in Other with white walls, medium hardwood floors, a standard fireplace, a wood fireplace surround, a wall-mounted tv, brown floor, coffered and panelled walls.
Photo of a large traditional formal open concept living room in Other with white walls, medium hardwood floors, a standard fireplace, a wood fireplace surround, a wall-mounted tv, brown floor, coffered and panelled walls.
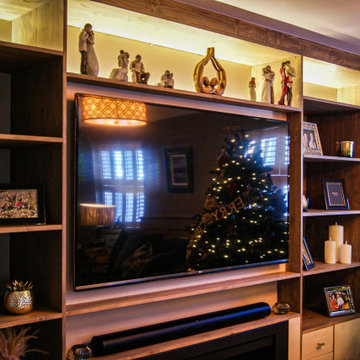
Bespoke Cabinetry design
Inspiration for a large traditional formal living room in Essex with green walls, bamboo floors, a standard fireplace, a wood fireplace surround, a built-in media wall, brown floor and panelled walls.
Inspiration for a large traditional formal living room in Essex with green walls, bamboo floors, a standard fireplace, a wood fireplace surround, a built-in media wall, brown floor and panelled walls.
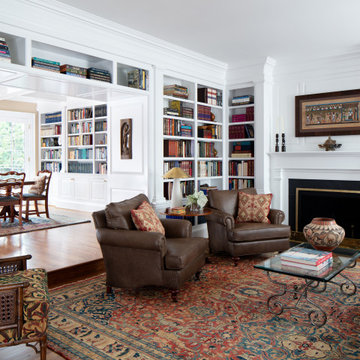
Inspiration for a traditional enclosed living room in Richmond with a library, white walls, medium hardwood floors, a standard fireplace, a wood fireplace surround, no tv, brown floor and panelled walls.
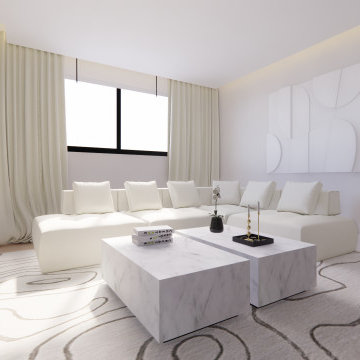
Photo of a contemporary open concept living room in Madrid with medium hardwood floors, a two-sided fireplace, a wood fireplace surround and panelled walls.
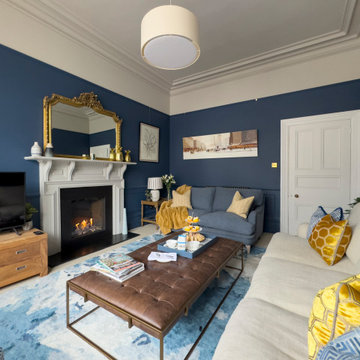
This bay-fronted living room was transformedww thanks to a new bold colour scheme. We added panelling to create depth with a deep blue on the walls and tonal grey to lower the tall ceilings and create a more intimate setting. The furniture was replaced with bespoke sofa and fabric from British sofa maker William Yeoward. The gas fireplace was also replaced and curtains lined with a border to give them a new lease of life.
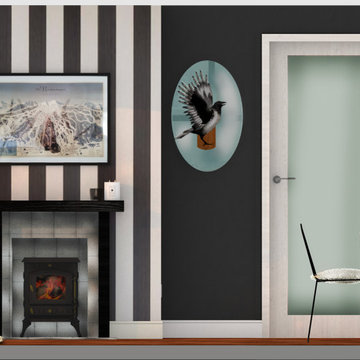
3D render, showing the space once extended for phase 2.
Design ideas for a mid-sized eclectic open concept living room in Berkshire with multi-coloured walls, medium hardwood floors, a standard fireplace, a wood fireplace surround, panelled walls and a freestanding tv.
Design ideas for a mid-sized eclectic open concept living room in Berkshire with multi-coloured walls, medium hardwood floors, a standard fireplace, a wood fireplace surround, panelled walls and a freestanding tv.
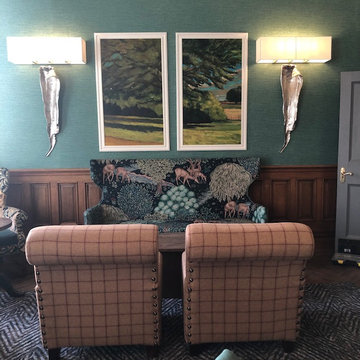
Country House inspired formal lounge, with bespoke sofas and lighting
Design ideas for a mid-sized arts and crafts formal open concept living room in West Midlands with green walls, medium hardwood floors, a standard fireplace, a wood fireplace surround, no tv, brown floor, exposed beam and panelled walls.
Design ideas for a mid-sized arts and crafts formal open concept living room in West Midlands with green walls, medium hardwood floors, a standard fireplace, a wood fireplace surround, no tv, brown floor, exposed beam and panelled walls.
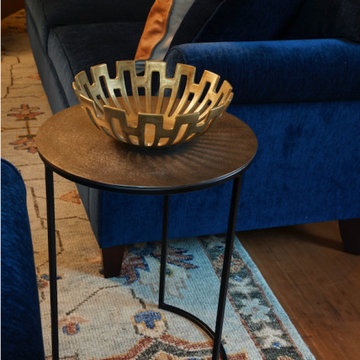
Historic Menucha Manor
Photo of a large transitional formal open concept living room in Portland with light hardwood floors, a standard fireplace, a wood fireplace surround, no tv, coffered and panelled walls.
Photo of a large transitional formal open concept living room in Portland with light hardwood floors, a standard fireplace, a wood fireplace surround, no tv, coffered and panelled walls.
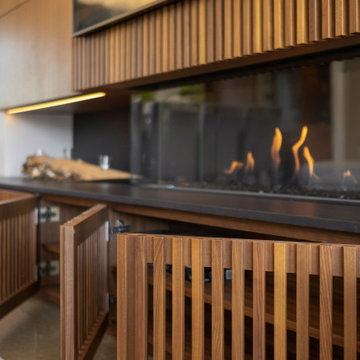
Custom fireplace design with 3-way horizontal fireplace unit. This intricate design includes a concealed audio cabinet with custom slatted doors, lots of hidden storage with touch latch hardware and custom corner cabinet door detail. Walnut veneer material is complimented with a black Dekton surface by Cosentino.
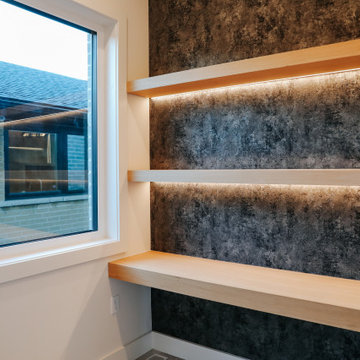
Design ideas for a large contemporary formal open concept living room in Toronto with white walls, light hardwood floors, no fireplace, a wood fireplace surround, no tv, orange floor, recessed and panelled walls.
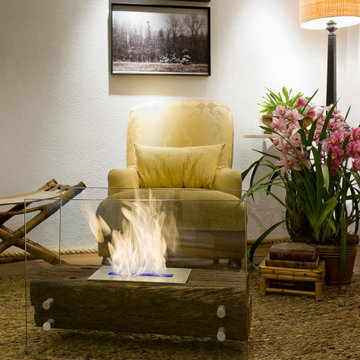
Floor Ecofireplace with Stainless Steel ECO 02 burner, 2 quarts tank capacity, tempered glass and rustic demolition railway sleeper wood* encasing. Thermal insulation made of fire-retardant treatment and refractory tape applied to the burner.
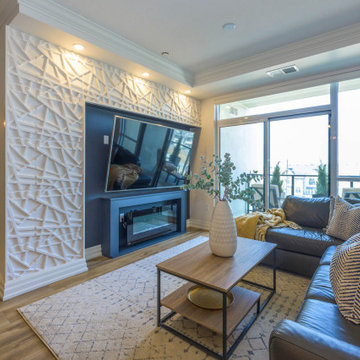
Designed and built the feature wall, as the clients wanted a space for their big-screen television. As it was previously on a flat surface with no extra support. Our in-house artist and craftsman designed a unique space that was designed for this space and at client's request to add in a fireplace this made the space feel more like home!
Living Room Design Photos with a Wood Fireplace Surround and Panelled Walls
5