Living Room Design Photos with a Wood Fireplace Surround and Panelled Walls
Refine by:
Budget
Sort by:Popular Today
101 - 120 of 131 photos
Item 1 of 3
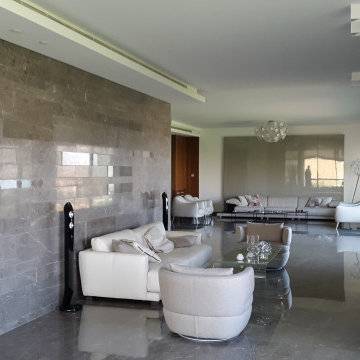
Inspiration for a large modern formal open concept living room in Other with grey walls, marble floors, a wood fireplace surround, a built-in media wall, grey floor, panelled walls and a ribbon fireplace.
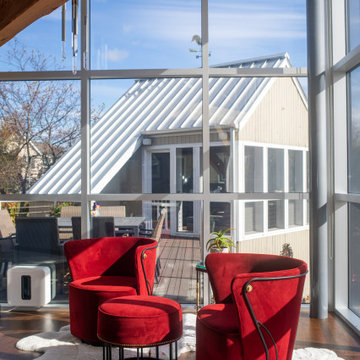
Photo of a large contemporary open concept living room in Other with white walls, medium hardwood floors, a two-sided fireplace, a wood fireplace surround, a wall-mounted tv, brown floor, exposed beam and panelled walls.
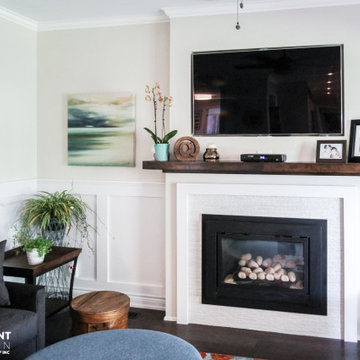
Design ideas for a modern open concept living room in Toronto with green walls, medium hardwood floors, a standard fireplace, a wood fireplace surround, a wall-mounted tv, brown floor and panelled walls.
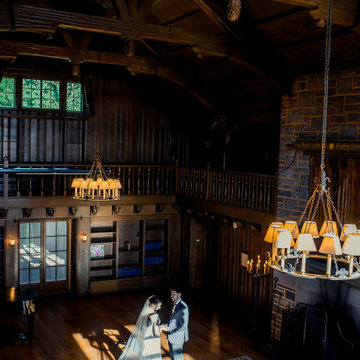
Historic Menucha Manor
Large transitional formal open concept living room in Portland with light hardwood floors, a standard fireplace, a wood fireplace surround, no tv, coffered and panelled walls.
Large transitional formal open concept living room in Portland with light hardwood floors, a standard fireplace, a wood fireplace surround, no tv, coffered and panelled walls.
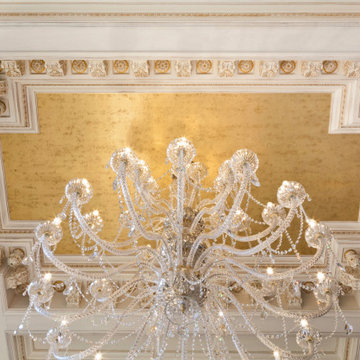
We offer a wide variety of coffered ceilings, custom made in different styles and finishes to fit any space and taste.
For more projects visit our website wlkitchenandhome.com
.
.
.
#cofferedceiling #customceiling #ceilingdesign #classicaldesign #traditionalhome #crown #finishcarpentry #finishcarpenter #exposedbeams #woodwork #carvedceiling #paneling #custombuilt #custombuilder #kitchenceiling #library #custombar #barceiling #livingroomideas #interiordesigner #newjerseydesigner #millwork #carpentry #whiteceiling #whitewoodwork #carved #carving #ornament #librarydecor #architectural_ornamentation
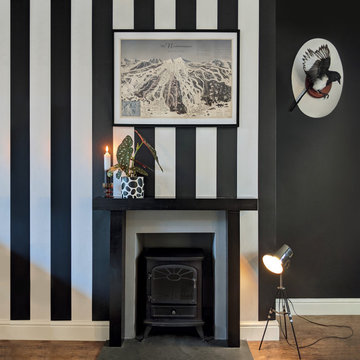
Painted fireplace, taxidermy magpie and Hannah Drakeford Design's 'Bobble' plant pot.
Photo of a mid-sized eclectic open concept living room in Berkshire with multi-coloured walls, medium hardwood floors, a standard fireplace, a wood fireplace surround, a wall-mounted tv and panelled walls.
Photo of a mid-sized eclectic open concept living room in Berkshire with multi-coloured walls, medium hardwood floors, a standard fireplace, a wood fireplace surround, a wall-mounted tv and panelled walls.
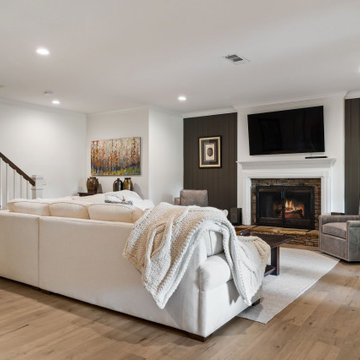
Mid-sized transitional living room in Atlanta with light hardwood floors, a wood fireplace surround and panelled walls.
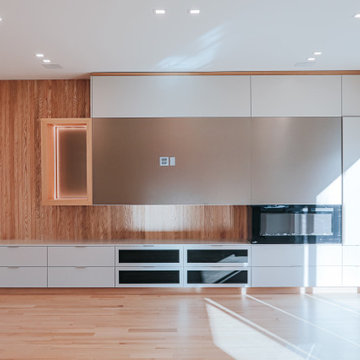
Large contemporary formal open concept living room in Toronto with white walls, light hardwood floors, no fireplace, a wood fireplace surround, no tv, orange floor, recessed and panelled walls.
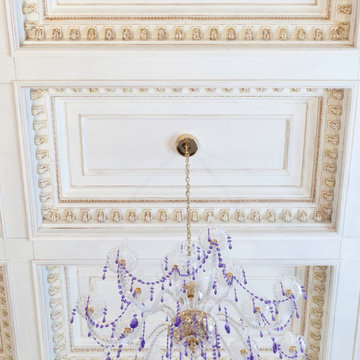
We offer a wide variety of coffered ceilings, custom made in different styles and finishes to fit any space and taste.
For more projects visit our website wlkitchenandhome.com
.
.
.
#cofferedceiling #customceiling #ceilingdesign #classicaldesign #traditionalhome #crown #finishcarpentry #finishcarpenter #exposedbeams #woodwork #carvedceiling #paneling #custombuilt #custombuilder #kitchenceiling #library #custombar #barceiling #livingroomideas #interiordesigner #newjerseydesigner #millwork #carpentry #whiteceiling #whitewoodwork #carved #carving #ornament #librarydecor #architectural_ornamentation
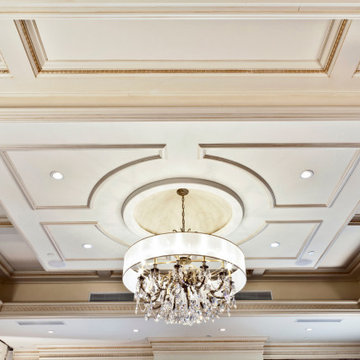
We offer a wide variety of coffered ceilings, custom made in different styles and finishes to fit any space and taste.
For more projects visit our website wlkitchenandhome.com
.
.
.
#cofferedceiling #customceiling #ceilingdesign #classicaldesign #traditionalhome #crown #finishcarpentry #finishcarpenter #exposedbeams #woodwork #carvedceiling #paneling #custombuilt #custombuilder #kitchenceiling #library #custombar #barceiling #livingroomideas #interiordesigner #newjerseydesigner #millwork #carpentry #whiteceiling #whitewoodwork #carved #carving #ornament #librarydecor #architectural_ornamentation
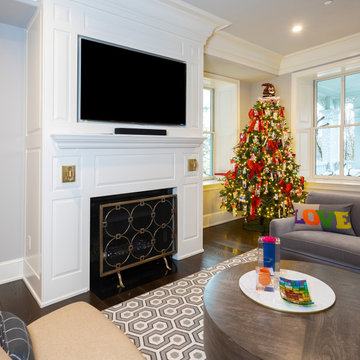
This condominium is modern and sleek, while still retaining much of its traditional charm. We added paneling to the walls, archway, door frames, and around the fireplace for a special and unique look throughout the home. To create the entry with convenient built-in shoe storage and bench, we cut an alcove an existing to hallway. The deep-silled windows in the kitchen provided the perfect place for an eating area, which we outfitted with shelving for additional storage. Form, function, and design united in the beautiful black and white kitchen. It is a cook’s dream with ample storage and counter space. The bathrooms play with gray and white in different materials and textures to create timeless looks. The living room’s built-in shelves and reading nook in the bedroom add detail and storage to the home. The pops of color and eye-catching light fixtures make this condo joyful and fun.
Rudloff Custom Builders has won Best of Houzz for Customer Service in 2014, 2015, 2016, 2017, 2019, 2020, and 2021. We also were voted Best of Design in 2016, 2017, 2018, 2019, 2020, and 2021, which only 2% of professionals receive. Rudloff Custom Builders has been featured on Houzz in their Kitchen of the Week, What to Know About Using Reclaimed Wood in the Kitchen as well as included in their Bathroom WorkBook article. We are a full service, certified remodeling company that covers all of the Philadelphia suburban area. This business, like most others, developed from a friendship of young entrepreneurs who wanted to make a difference in their clients’ lives, one household at a time. This relationship between partners is much more than a friendship. Edward and Stephen Rudloff are brothers who have renovated and built custom homes together paying close attention to detail. They are carpenters by trade and understand concept and execution. Rudloff Custom Builders will provide services for you with the highest level of professionalism, quality, detail, punctuality and craftsmanship, every step of the way along our journey together.
Specializing in residential construction allows us to connect with our clients early in the design phase to ensure that every detail is captured as you imagined. One stop shopping is essentially what you will receive with Rudloff Custom Builders from design of your project to the construction of your dreams, executed by on-site project managers and skilled craftsmen. Our concept: envision our client’s ideas and make them a reality. Our mission: CREATING LIFETIME RELATIONSHIPS BUILT ON TRUST AND INTEGRITY.
Photo Credit: Linda McManus Images
Design Credit: Staci Levy Designs
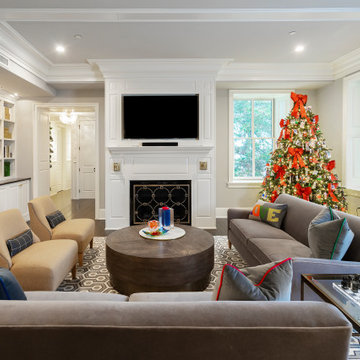
This condominium is modern and sleek, while still retaining much of its traditional charm. We added paneling to the walls, archway, door frames, and around the fireplace for a special and unique look throughout the home. To create the entry with convenient built-in shoe storage and bench, we cut an alcove an existing to hallway. The deep-silled windows in the kitchen provided the perfect place for an eating area, which we outfitted with shelving for additional storage. Form, function, and design united in the beautiful black and white kitchen. It is a cook’s dream with ample storage and counter space. The bathrooms play with gray and white in different materials and textures to create timeless looks. The living room’s built-in shelves and reading nook in the bedroom add detail and storage to the home. The pops of color and eye-catching light fixtures make this condo joyful and fun.
Rudloff Custom Builders has won Best of Houzz for Customer Service in 2014, 2015, 2016, 2017, 2019, 2020, and 2021. We also were voted Best of Design in 2016, 2017, 2018, 2019, 2020, and 2021, which only 2% of professionals receive. Rudloff Custom Builders has been featured on Houzz in their Kitchen of the Week, What to Know About Using Reclaimed Wood in the Kitchen as well as included in their Bathroom WorkBook article. We are a full service, certified remodeling company that covers all of the Philadelphia suburban area. This business, like most others, developed from a friendship of young entrepreneurs who wanted to make a difference in their clients’ lives, one household at a time. This relationship between partners is much more than a friendship. Edward and Stephen Rudloff are brothers who have renovated and built custom homes together paying close attention to detail. They are carpenters by trade and understand concept and execution. Rudloff Custom Builders will provide services for you with the highest level of professionalism, quality, detail, punctuality and craftsmanship, every step of the way along our journey together.
Specializing in residential construction allows us to connect with our clients early in the design phase to ensure that every detail is captured as you imagined. One stop shopping is essentially what you will receive with Rudloff Custom Builders from design of your project to the construction of your dreams, executed by on-site project managers and skilled craftsmen. Our concept: envision our client’s ideas and make them a reality. Our mission: CREATING LIFETIME RELATIONSHIPS BUILT ON TRUST AND INTEGRITY.
Photo Credit: Linda McManus Images
Design Credit: Staci Levy Designs
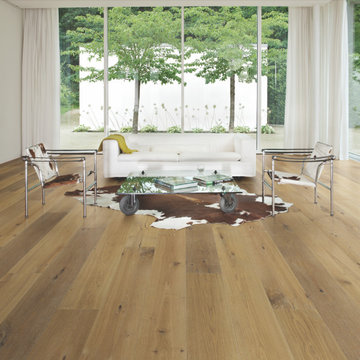
Wilshire Oak – The Ultra Wide Avenue Collection, removes the constraints of conventional flooring allowing your space to breathe. These Sawn-cut floors boast the longevity of a solid floor with the security of Hallmark’s proprietary engineering prowess to give your home the floor of a lifetime.
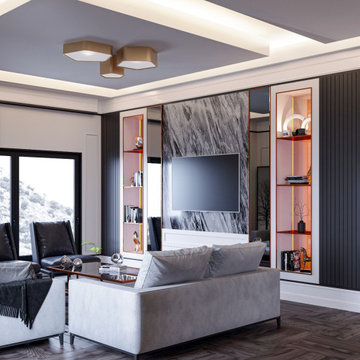
This is an example of a large contemporary formal open concept living room in Other with white walls, plywood floors, a standard fireplace, a wood fireplace surround, a built-in media wall, brown floor, exposed beam and panelled walls.
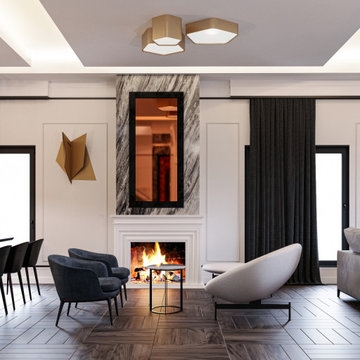
Large contemporary formal open concept living room in Other with white walls, plywood floors, a standard fireplace, a wood fireplace surround, a built-in media wall, brown floor, exposed beam and panelled walls.
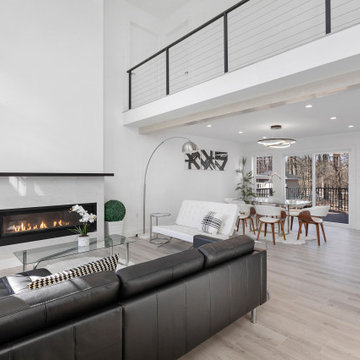
Inspiration for a large modern formal loft-style living room in Newark with white walls, light hardwood floors, a standard fireplace, a wood fireplace surround, a wall-mounted tv, brown floor, vaulted and panelled walls.

Design ideas for a contemporary open concept living room in Madrid with medium hardwood floors, a two-sided fireplace, a wood fireplace surround and panelled walls.
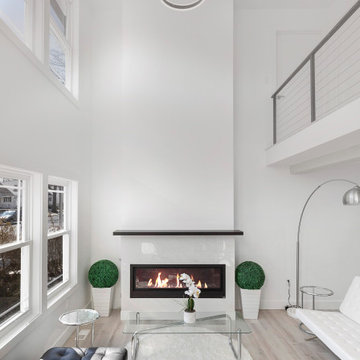
This is an example of a large modern formal loft-style living room in Newark with white walls, light hardwood floors, a standard fireplace, a wood fireplace surround, a wall-mounted tv, brown floor, vaulted and panelled walls.
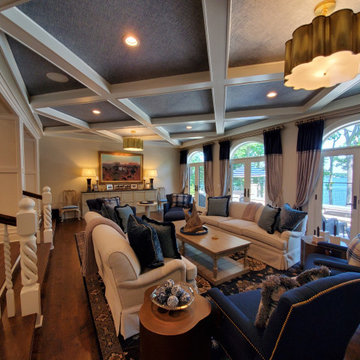
Lowell Custom Homes - Lake Geneva, Wisconsin - Custom detailed woodwork and ceiling detail in the main living room.
Photo of a traditional formal open concept living room in Milwaukee with white walls, dark hardwood floors, a standard fireplace, a wood fireplace surround, a wall-mounted tv, brown floor, coffered and panelled walls.
Photo of a traditional formal open concept living room in Milwaukee with white walls, dark hardwood floors, a standard fireplace, a wood fireplace surround, a wall-mounted tv, brown floor, coffered and panelled walls.
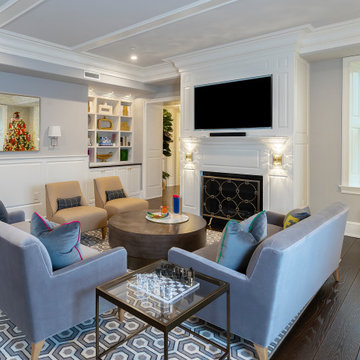
This condominium is modern and sleek, while still retaining much of its traditional charm. We added paneling to the walls, archway, door frames, and around the fireplace for a special and unique look throughout the home. To create the entry with convenient built-in shoe storage and bench, we cut an alcove an existing to hallway. The deep-silled windows in the kitchen provided the perfect place for an eating area, which we outfitted with shelving for additional storage. Form, function, and design united in the beautiful black and white kitchen. It is a cook’s dream with ample storage and counter space. The bathrooms play with gray and white in different materials and textures to create timeless looks. The living room’s built-in shelves and reading nook in the bedroom add detail and storage to the home. The pops of color and eye-catching light fixtures make this condo joyful and fun.
Rudloff Custom Builders has won Best of Houzz for Customer Service in 2014, 2015, 2016, 2017, 2019, 2020, and 2021. We also were voted Best of Design in 2016, 2017, 2018, 2019, 2020, and 2021, which only 2% of professionals receive. Rudloff Custom Builders has been featured on Houzz in their Kitchen of the Week, What to Know About Using Reclaimed Wood in the Kitchen as well as included in their Bathroom WorkBook article. We are a full service, certified remodeling company that covers all of the Philadelphia suburban area. This business, like most others, developed from a friendship of young entrepreneurs who wanted to make a difference in their clients’ lives, one household at a time. This relationship between partners is much more than a friendship. Edward and Stephen Rudloff are brothers who have renovated and built custom homes together paying close attention to detail. They are carpenters by trade and understand concept and execution. Rudloff Custom Builders will provide services for you with the highest level of professionalism, quality, detail, punctuality and craftsmanship, every step of the way along our journey together.
Specializing in residential construction allows us to connect with our clients early in the design phase to ensure that every detail is captured as you imagined. One stop shopping is essentially what you will receive with Rudloff Custom Builders from design of your project to the construction of your dreams, executed by on-site project managers and skilled craftsmen. Our concept: envision our client’s ideas and make them a reality. Our mission: CREATING LIFETIME RELATIONSHIPS BUILT ON TRUST AND INTEGRITY.
Photo Credit: Linda McManus Images
Design Credit: Staci Levy Designs
Living Room Design Photos with a Wood Fireplace Surround and Panelled Walls
6