Living Room Design Photos with a Wood Stove and a Plaster Fireplace Surround
Refine by:
Budget
Sort by:Popular Today
161 - 180 of 1,094 photos
Item 1 of 3
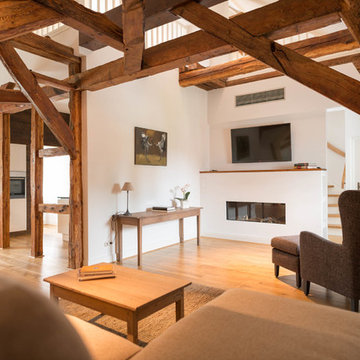
Expansive country open concept living room in Berlin with white walls, light hardwood floors, a wood stove, a plaster fireplace surround, a wall-mounted tv and brown floor.
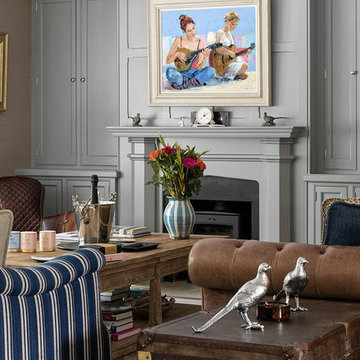
Country house sitting room with hidden bookshelves, leather and fabric furniture. art and ornaments. Photo by Jonathan Little Photography
Mid-sized transitional formal enclosed living room in Hampshire with grey walls, a wood stove, a plaster fireplace surround, no tv and carpet.
Mid-sized transitional formal enclosed living room in Hampshire with grey walls, a wood stove, a plaster fireplace surround, no tv and carpet.
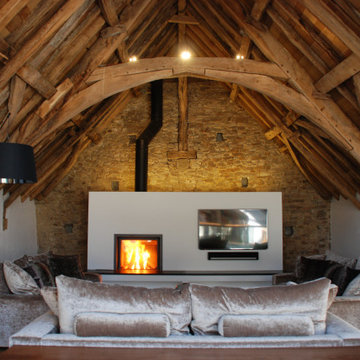
One of the only surviving examples of a 14thC agricultural building of this type in Cornwall, the ancient Grade II*Listed Medieval Tithe Barn had fallen into dereliction and was on the National Buildings at Risk Register. Numerous previous attempts to obtain planning consent had been unsuccessful, but a detailed and sympathetic approach by The Bazeley Partnership secured the support of English Heritage, thereby enabling this important building to begin a new chapter as a stunning, unique home designed for modern-day living.
A key element of the conversion was the insertion of a contemporary glazed extension which provides a bridge between the older and newer parts of the building. The finished accommodation includes bespoke features such as a new staircase and kitchen and offers an extraordinary blend of old and new in an idyllic location overlooking the Cornish coast.
This complex project required working with traditional building materials and the majority of the stone, timber and slate found on site was utilised in the reconstruction of the barn.
Since completion, the project has been featured in various national and local magazines, as well as being shown on Homes by the Sea on More4.
The project won the prestigious Cornish Buildings Group Main Award for ‘Maer Barn, 14th Century Grade II* Listed Tithe Barn Conversion to Family Dwelling’.
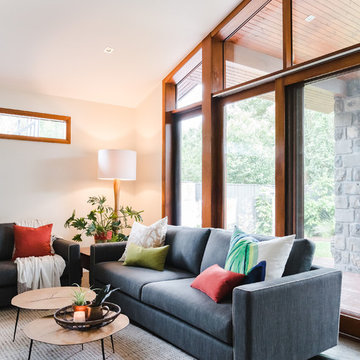
Kate Hansen Photography
Large midcentury open concept living room in Melbourne with white walls, slate floors, a wood stove, a plaster fireplace surround, a wall-mounted tv and brown floor.
Large midcentury open concept living room in Melbourne with white walls, slate floors, a wood stove, a plaster fireplace surround, a wall-mounted tv and brown floor.
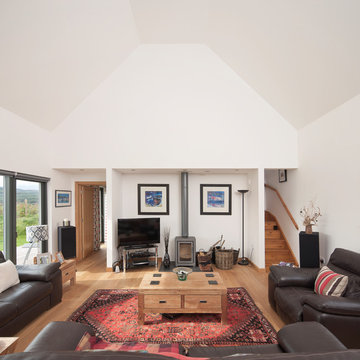
David Barbour
Inspiration for a large contemporary open concept living room in Other with white walls, light hardwood floors, a wood stove, a plaster fireplace surround, a freestanding tv and brown floor.
Inspiration for a large contemporary open concept living room in Other with white walls, light hardwood floors, a wood stove, a plaster fireplace surround, a freestanding tv and brown floor.
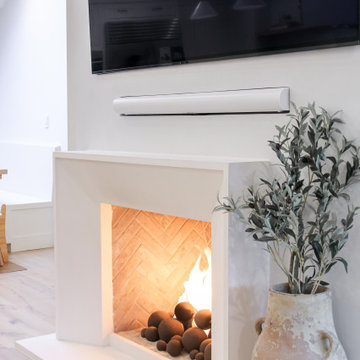
Expansive scandinavian open concept living room in Los Angeles with a library, white walls, light hardwood floors, a wood stove, a plaster fireplace surround, a wall-mounted tv, white floor, vaulted and wood walls.
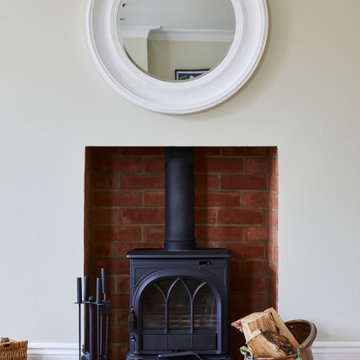
Photo by Chris Snook
Large traditional open concept living room in London with grey walls, limestone floors, a wood stove, a plaster fireplace surround, a freestanding tv, beige floor and brick walls.
Large traditional open concept living room in London with grey walls, limestone floors, a wood stove, a plaster fireplace surround, a freestanding tv, beige floor and brick walls.
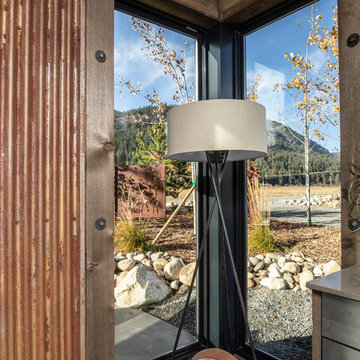
Living room looking towards the North Cascades.
Image by Steve Brousseau
This is an example of a small industrial open concept living room in Seattle with white walls, concrete floors, a wood stove, a plaster fireplace surround and grey floor.
This is an example of a small industrial open concept living room in Seattle with white walls, concrete floors, a wood stove, a plaster fireplace surround and grey floor.
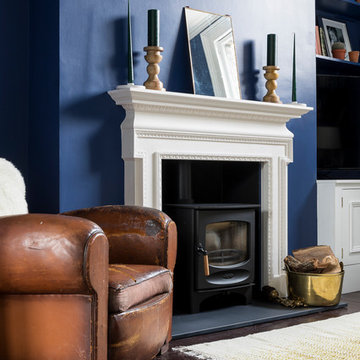
Stylish open plan living space made of front room and back room joined together by big opening. Featuring wood burning stove and some unique pieces of furniture, as well as home library and loads of natural light making it part of this extensive renovation project.
Chris Snook
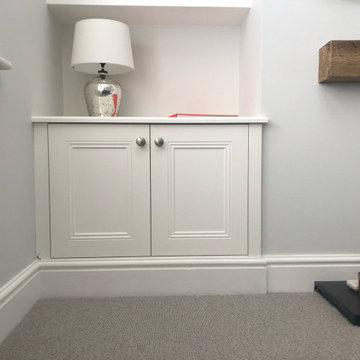
Usually we offer a standard 100mm tall skirting board to maximise usual cupboard space. But here at the customer's request we elevated the cabinet and matched the 7" torus skirting board to the existing room.
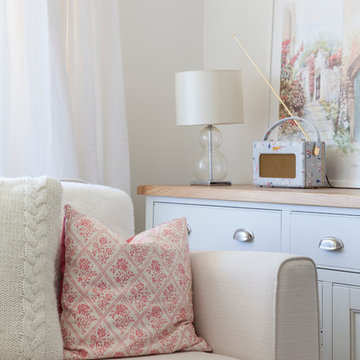
Chris Snook
This is an example of a small country open concept living room in London with white walls, carpet, a wood stove and a plaster fireplace surround.
This is an example of a small country open concept living room in London with white walls, carpet, a wood stove and a plaster fireplace surround.
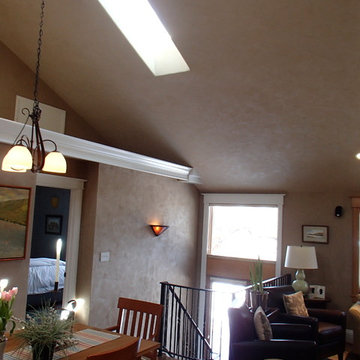
Boulder, American clay
ceiling-Nantucket sand
walls-Cambridge
Inspiration for a large country open concept living room in Denver with beige walls, medium hardwood floors, a wood stove, a plaster fireplace surround and a wall-mounted tv.
Inspiration for a large country open concept living room in Denver with beige walls, medium hardwood floors, a wood stove, a plaster fireplace surround and a wall-mounted tv.
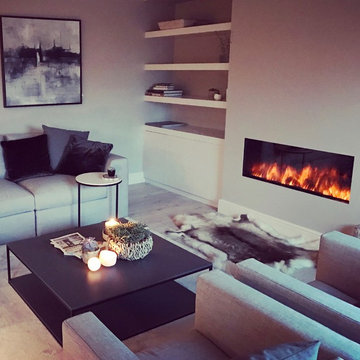
The total renovation, working with Llama Projects, the construction division of the Llama Group, of this once very dated top floor apartment in the heart of the old city of Shrewsbury. With all new electrics, fireplace, built in cabinetry, flooring and interior design & style. Our clients wanted a stylish, contemporary interior through out replacing the dated, old fashioned interior. The old fashioned electric fireplace was replaced with a modern electric fire and all new built in cabinetry was built into the property. Showcasing the lounge interior, with stylish Italian design furniture, available through our design studio. New wooden flooring throughout, John Cullen Lighting, contemporary built in cabinetry. Creating a wonderful weekend luxury pad for our Hong Kong based clients. All furniture, lighting, flooring and accessories are available through Janey Butler Interiors.
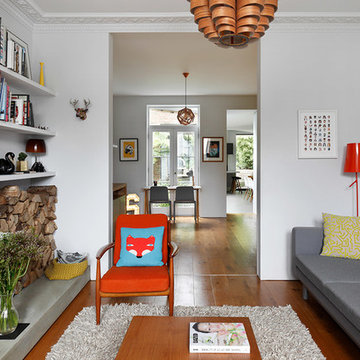
This is an example of a small contemporary formal enclosed living room in London with white walls, medium hardwood floors, a wood stove, a plaster fireplace surround, a freestanding tv and brown floor.
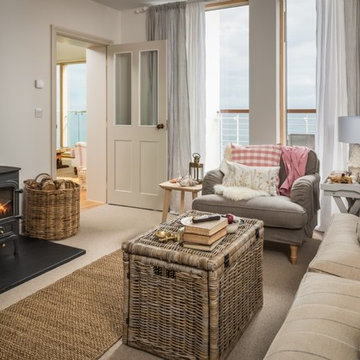
Inspiration for a mid-sized beach style formal enclosed living room in Cornwall with white walls, carpet, a wood stove, a plaster fireplace surround and beige floor.
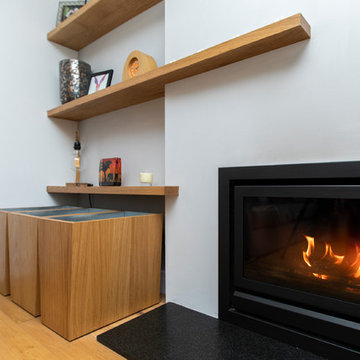
A long, narrow lounge / diner open plan to the kitchen which had been remodelled in the recent past. A bright orange glass splashback dictated the colour scheme. We removed a dated red brick fireplace with open fire and replaced it with an integrated cassette multi fuel burner. Bespoke display shelves and log storage was desinged and built. A bespoke chaise sofa and two accent chairs significantly improved capacity for seating. curtains with silver and copper metallic accents pulled the scheme together withouot detracting from the glorious open views.
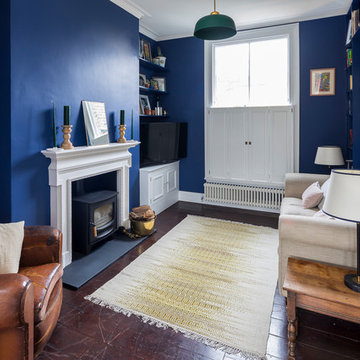
Stylish open plan living space made of front room and back room joined together by big opening. Featuring wood burning stove and some unique pieces of furniture, as well as home library and loads of natural light making it part of this extensive renovation project.
Chris Snook
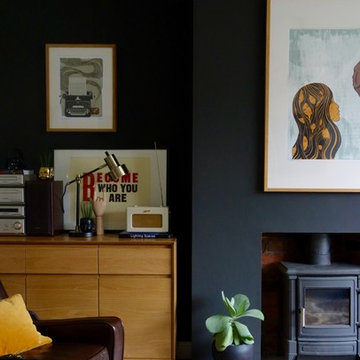
Making Spaces
Design ideas for a mid-sized midcentury enclosed living room in Other with black walls, carpet, a wood stove, a plaster fireplace surround and a freestanding tv.
Design ideas for a mid-sized midcentury enclosed living room in Other with black walls, carpet, a wood stove, a plaster fireplace surround and a freestanding tv.
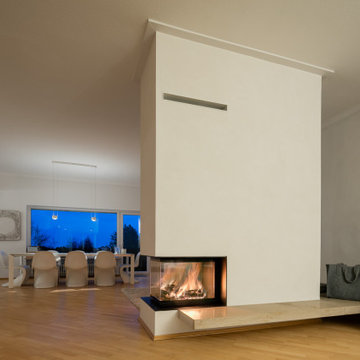
Design ideas for a large contemporary open concept living room in Stuttgart with white walls, light hardwood floors, a wood stove, a plaster fireplace surround and brown floor.
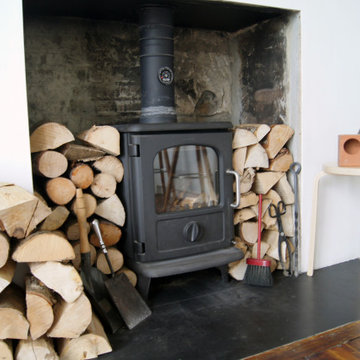
BoConcept Scotland is a company committed to good design and client satisfaction. Each of our consultants come from a design background, and thrive on the satisfaction of creating the perfect space. Our installation team are world-trained craftsmen who can guarantee a high quality delivery process.
We design from initial concept through to completion and we are with you every step of the way. From 3D renders, mood boards and in house visits we ensure your design is perfect for your space and your personality.
Living Room Design Photos with a Wood Stove and a Plaster Fireplace Surround
9