Living Room Design Photos with a Wood Stove and a Plaster Fireplace Surround
Refine by:
Budget
Sort by:Popular Today
121 - 140 of 1,094 photos
Item 1 of 3
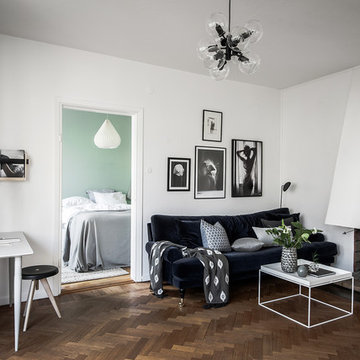
Inspiration for a mid-sized scandinavian living room in Stockholm with white walls, dark hardwood floors, a wood stove, a plaster fireplace surround and brown floor.
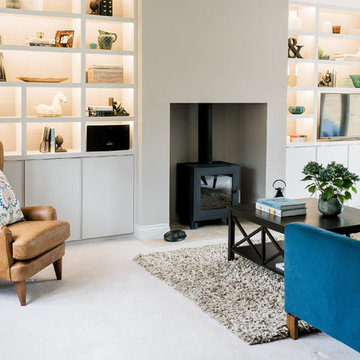
Cosy Cotswolds living room design and styling ideas
Mid-sized contemporary enclosed living room in West Midlands with grey walls, a wood stove, a plaster fireplace surround, a wall-mounted tv and white floor.
Mid-sized contemporary enclosed living room in West Midlands with grey walls, a wood stove, a plaster fireplace surround, a wall-mounted tv and white floor.
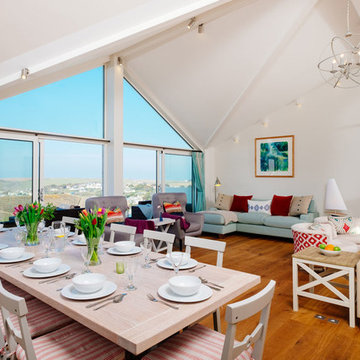
This replacement dwelling at Tregoose, Polzeath is a two-storey, detached, four bedroom house with open plan reception space on the ground floor and bedrooms on the lower level.
Sympathetic to its context and neighbouring buildings, the split-level accommodation has been designed to maximise stunning coastal and ocean views from the property. The living and dining areas on the ground floor benefit from a large, full-height gable window and a glazed balcony oriented to take advantage of the views whilst still maintaining privacy for neighbouring properties.
The house features engineered oak flooring and a bespoke oak staircase with glazed balustrades. Skylights ensure the house is extremely well lit and roof-mounted solar panels produce hot water, with an airsource heat pump connected to underfloor heating.
Close proximity to the popular surfing beach at Polzeath is reflected in the outdoor shower and large, copper-tiled wet room with giant walk-in shower and bespoke wetsuit drying rack.
Photograph: Perfect Stays Ltd
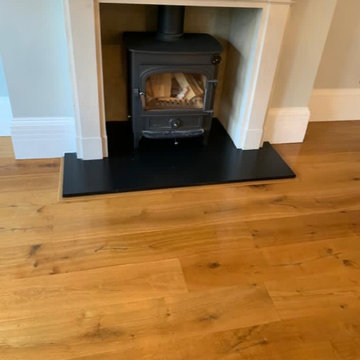
WOOD
- Maintenance visit to re-oil and give back the sparkle
- Osmo SATIN CLEAR
- Oak floor we fitted many years ago in St Albans
Image 5/6
Photo of a mid-sized traditional enclosed living room in Hertfordshire with grey walls, medium hardwood floors, a wood stove, a plaster fireplace surround and brown floor.
Photo of a mid-sized traditional enclosed living room in Hertfordshire with grey walls, medium hardwood floors, a wood stove, a plaster fireplace surround and brown floor.

Inspired by fantastic views, there was a strong emphasis on natural materials and lots of textures to create a hygge space.
Photo of a mid-sized scandinavian open concept living room in Other with green walls, medium hardwood floors, a wood stove, a plaster fireplace surround, a corner tv, brown floor and wallpaper.
Photo of a mid-sized scandinavian open concept living room in Other with green walls, medium hardwood floors, a wood stove, a plaster fireplace surround, a corner tv, brown floor and wallpaper.
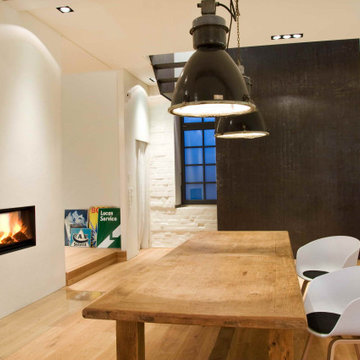
Innenansicht mit offenem Kaminofen und Stahltreppe im Hintergrund, Foto: Lucia Crista
Design ideas for a large contemporary formal loft-style living room in Munich with white walls, medium hardwood floors, a wood stove, a plaster fireplace surround, no tv and beige floor.
Design ideas for a large contemporary formal loft-style living room in Munich with white walls, medium hardwood floors, a wood stove, a plaster fireplace surround, no tv and beige floor.
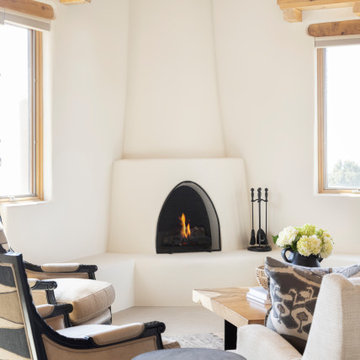
Inspiration for a large open concept living room in Albuquerque with a wood stove, a plaster fireplace surround and no tv.
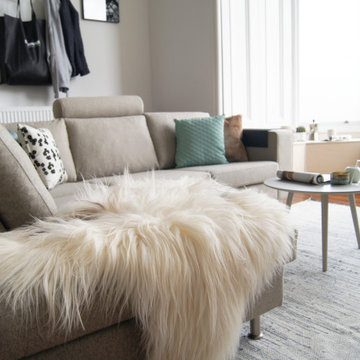
BoConcept Scotland is a company committed to good design and client satisfaction. Each of our consultants come from a design background, and thrive on the satisfaction of creating the perfect space. Our installation team are world-trained craftsmen who can guarantee a high quality delivery process.
We design from initial concept through to completion and we are with you every step of the way. From 3D renders, mood boards and in house visits we ensure your design is perfect for your space and your personality.
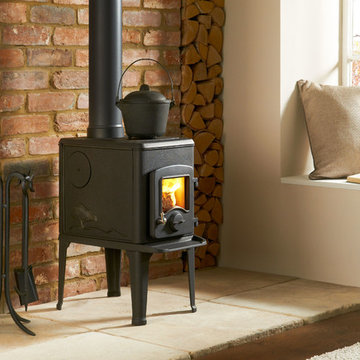
Nordpeis Orion woodburner. @Orion Heating - Woodburning Stoves and Gas fires in Essex. Exclusive fireplace showroom for top European brands
Small Scandinavian box stove with a hot plate on top for cooking and boiling. All cast iron and traditional styling.
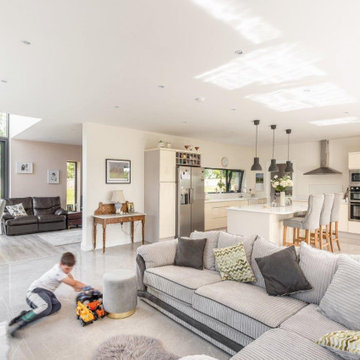
Open-plan living space
Design ideas for a large modern open concept living room in Other with white walls, porcelain floors, a wood stove, a plaster fireplace surround and grey floor.
Design ideas for a large modern open concept living room in Other with white walls, porcelain floors, a wood stove, a plaster fireplace surround and grey floor.
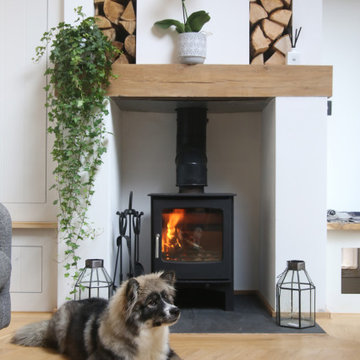
Luka, the Finnish Lapphund enjoying the log burner as though he didn't already have enough fur!
This is an example of a small scandinavian open concept living room in Hampshire with white walls, light hardwood floors, a wood stove, a plaster fireplace surround and a wall-mounted tv.
This is an example of a small scandinavian open concept living room in Hampshire with white walls, light hardwood floors, a wood stove, a plaster fireplace surround and a wall-mounted tv.
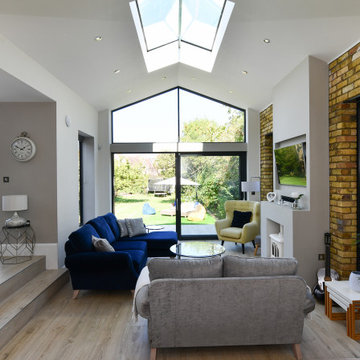
Last year we completed on a rear extension project in New Malden, where we incorporated 9 architectural glazing elements into the new L-shaped kitchen, dining and lounge area; 2 sets of sliding doors, 2 roof installations, 1 glazed gable and 4 windows. We were recently back on site to see how life with this gorgeous new extension was going and couldn’t resist taking some more photos. You can read the full case study on our website.
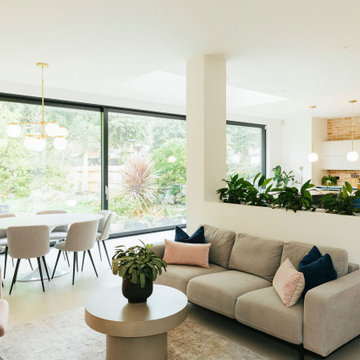
We created a dark blue panelled feature wall which creates cohesion through the room by linking it with the dark blue kitchen cabinets and it also helps to zone this space to give it its own identity, separate from the kitchen and dining spaces.
This also helps to hide the TV which is less obvious against a dark backdrop than a clean white wall.
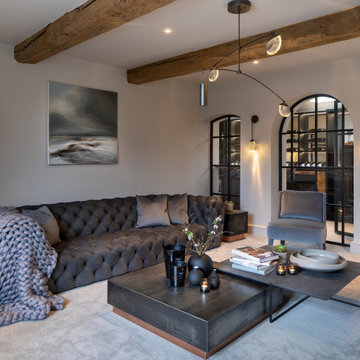
The stunning formal lounge at the Janey Butler Interiors & Llama Architects Manor House project. This stunning room features incredible views through the bespoke made arched Crittall style windows and doors into the newly formed wine room. Featuring stunning Italian leather Chester Moon sofa and leather coffee table furniture. All available through Janey Butler Interiors.
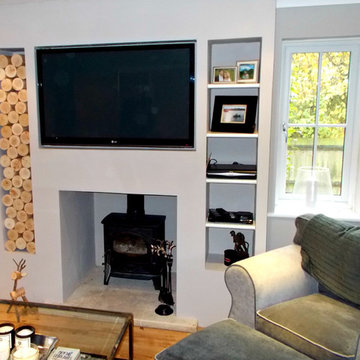
A tall, narrow alcove space has been filled with circular decorative logs. Circular logs are contemporary and stylish; their simplicity is easy on the eye.
The curves of the logs work well to break up the straight lines of the chimney breast, complement the natural flooring and create an eye-catching feature within the room.
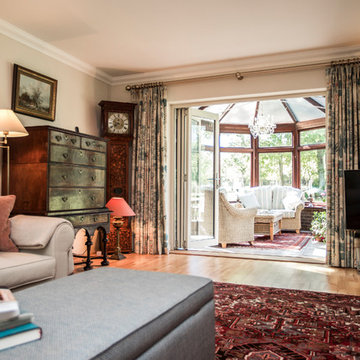
A traditional house in the heart of the New Forest. We were called in to give the drawing room a new look. The room was dominated by a huge red brick inglenook fireplace which continued around the end of it into the adjacent dining room. The rear window / door leading to the conservatory largely closed of the glorious views over the garden and paddock land which was a great pity. We suggested that the inglenook was clad in plasterboard and painted. Also that folding / sliding doors replaced the door/ window into the conservatory and in so doing bring the landscape indoors. Any new interior scheme had to be built around a beautiful but dominant Persian rug. New sofas upholstered in a neutral mixed linen and new curtains / scatter cushions were made using fabric in quieter tones from the rug. Remote controlled Pleated blinds were added for sun control.
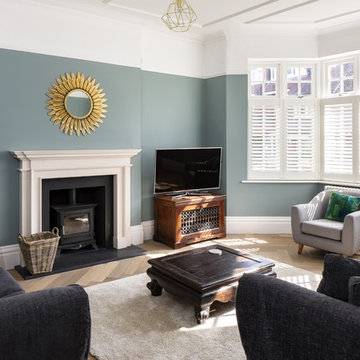
Front reception room with a wood burning stove.
Photo by Chris Snook
Design ideas for a mid-sized traditional enclosed living room in London with grey walls, light hardwood floors, a wood stove, a plaster fireplace surround, a freestanding tv and brown floor.
Design ideas for a mid-sized traditional enclosed living room in London with grey walls, light hardwood floors, a wood stove, a plaster fireplace surround, a freestanding tv and brown floor.

Inspired by fantastic views, there was a strong emphasis on natural materials and lots of textures to create a hygge space.
Making full use of that awkward space under the stairs creating a bespoke made cabinet that could double as a home bar/drinks area
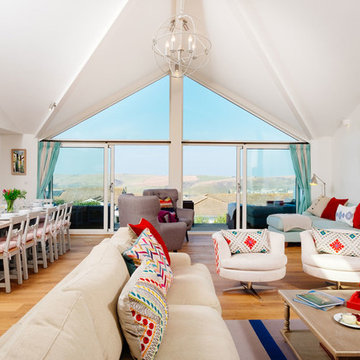
This replacement dwelling at Tregoose, Polzeath is a two-storey, detached, four bedroom house with open plan reception space on the ground floor and bedrooms on the lower level.
Sympathetic to its context and neighbouring buildings, the split-level accommodation has been designed to maximise stunning coastal and ocean views from the property. The living and dining areas on the ground floor benefit from a large, full-height gable window and a glazed balcony oriented to take advantage of the views whilst still maintaining privacy for neighbouring properties.
The house features engineered oak flooring and a bespoke oak staircase with glazed balustrades. Skylights ensure the house is extremely well lit and roof-mounted solar panels produce hot water, with an airsource heat pump connected to underfloor heating.
Close proximity to the popular surfing beach at Polzeath is reflected in the outdoor shower and large, copper-tiled wet room with giant walk-in shower and bespoke wetsuit drying rack.
Photograph: Perfect Stays Ltd
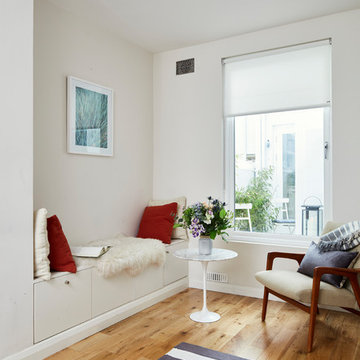
Philip Lauterbach
Design ideas for a small scandinavian open concept living room in Dublin with a library, white walls, light hardwood floors, a wood stove, a plaster fireplace surround, no tv and brown floor.
Design ideas for a small scandinavian open concept living room in Dublin with a library, white walls, light hardwood floors, a wood stove, a plaster fireplace surround, no tv and brown floor.
Living Room Design Photos with a Wood Stove and a Plaster Fireplace Surround
7