Living Room Design Photos with a Wood Stove and a Plaster Fireplace Surround
Refine by:
Budget
Sort by:Popular Today
101 - 120 of 1,094 photos
Item 1 of 3
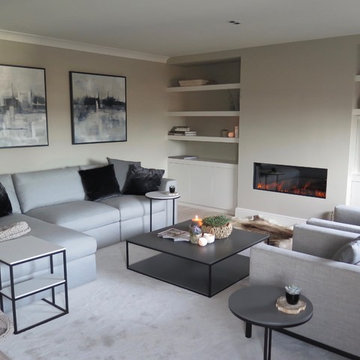
The total renovation, working with Llama Projects, the construction division of the Llama Group, of this once very dated top floor apartment in the heart of the old city of Shrewsbury. With all new electrics, fireplace, built in cabinetry, flooring and interior design & style. Our clients wanted a stylish, contemporary interior through out replacing the dated, old fashioned interior. The old fashioned electric fireplace was replaced with a modern electric fire and all new built in cabinetry was built into the property. Showcasing the lounge interior, with stylish Italian design furniture, available through our design studio. New wooden flooring throughout, John Cullen Lighting, contemporary built in cabinetry. Creating a wonderful weekend luxury pad for our Hong Kong based clients. All furniture, lighting, flooring and accessories are available through Janey Butler Interiors.
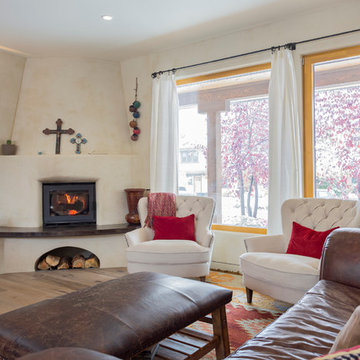
This Boulder, Colorado remodel by fuentesdesign demonstrates the possibility of renewal in American suburbs, and Passive House design principles. Once an inefficient single story 1,000 square-foot ranch house with a forced air furnace, has been transformed into a two-story, solar powered 2500 square-foot three bedroom home ready for the next generation.
The new design for the home is modern with a sustainable theme, incorporating a palette of natural materials including; reclaimed wood finishes, FSC-certified pine Zola windows and doors, and natural earth and lime plasters that soften the interior and crisp contemporary exterior with a flavor of the west. A Ninety-percent efficient energy recovery fresh air ventilation system provides constant filtered fresh air to every room. The existing interior brick was removed and replaced with insulation. The remaining heating and cooling loads are easily met with the highest degree of comfort via a mini-split heat pump, the peak heat load has been cut by a factor of 4, despite the house doubling in size. During the coldest part of the Colorado winter, a wood stove for ambiance and low carbon back up heat creates a special place in both the living and kitchen area, and upstairs loft.
This ultra energy efficient home relies on extremely high levels of insulation, air-tight detailing and construction, and the implementation of high performance, custom made European windows and doors by Zola Windows. Zola’s ThermoPlus Clad line, which boasts R-11 triple glazing and is thermally broken with a layer of patented German Purenit®, was selected for the project. These windows also provide a seamless indoor/outdoor connection, with 9′ wide folding doors from the dining area and a matching 9′ wide custom countertop folding window that opens the kitchen up to a grassy court where mature trees provide shade and extend the living space during the summer months.
With air-tight construction, this home meets the Passive House Retrofit (EnerPHit) air-tightness standard of
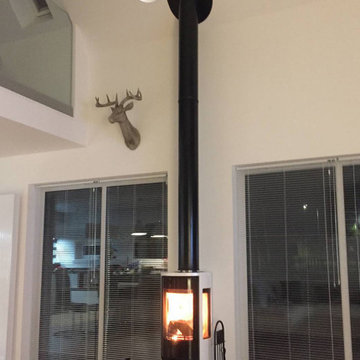
"From our first visit to the showroom to the final instalment, all I can say is what a pleasure my wife and I had in dealing with a reputable local family run business. We had just finished building the house of our dreams and we were looking for the ‘wow’ factor to finish it off with a log burning stove. An absolute perfect stunning, complimenting wood stove for our beautiful new home, supplied and installed by Fire Surround Centres." - Bruce McK., Errol
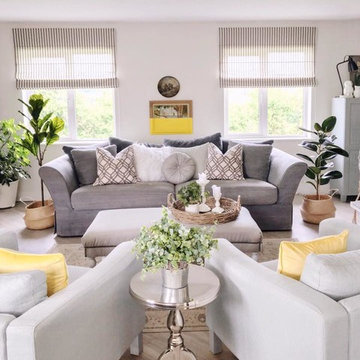
Previously living room was dark and long. That made it difficult to arrange furniture. By knocking down the walls around the living room and by moving chimney we gained an extra space that allowed us to create a bright and comfortable place to live.
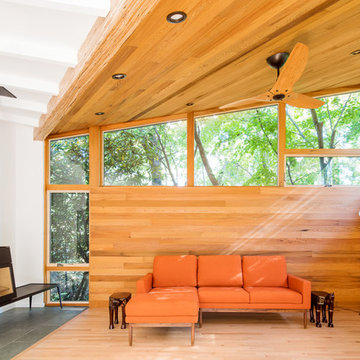
Gregory Maka
Mid-sized midcentury open concept living room in New York with white walls, medium hardwood floors, a wood stove, a plaster fireplace surround, no tv and brown floor.
Mid-sized midcentury open concept living room in New York with white walls, medium hardwood floors, a wood stove, a plaster fireplace surround, no tv and brown floor.
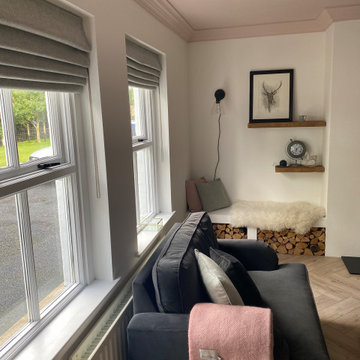
A living room designed in a scandi rustic style featuring an inset wood burning stove, a shelved alcove on one side with log storage undernaeath and a TV shelf on the other side with further log storage and a media box below. The flooring is a light herringbone laminate and the ceiling, coving and ceiling rose are painted Farrow and Ball 'Calamine' to add interest to the room and tie in with the accented achromatic colour scheme of white, grey and pink. The velvet loveseat and sofa add an element of luxury to the room making it a more formal seating area, further enhanced by the picture moulding panelling applied to the white walls.
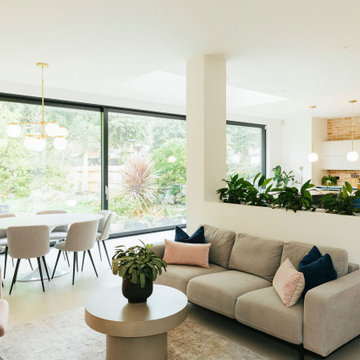
We created a dark blue panelled feature wall which creates cohesion through the room by linking it with the dark blue kitchen cabinets and it also helps to zone this space to give it its own identity, separate from the kitchen and dining spaces.
This also helps to hide the TV which is less obvious against a dark backdrop than a clean white wall.

We took an ordinary living room and transformed it into an oasis! We added a round, adobe-style fireplace, beams to the vaulted ceiling, stucco on the walls, and a beautiful chandelier to create this cozy and stylish living room.
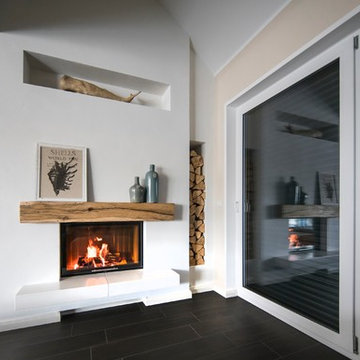
Inspiration for an expansive modern open concept living room in Stuttgart with a library, white walls, slate floors, a wood stove, a plaster fireplace surround, no tv and grey floor.
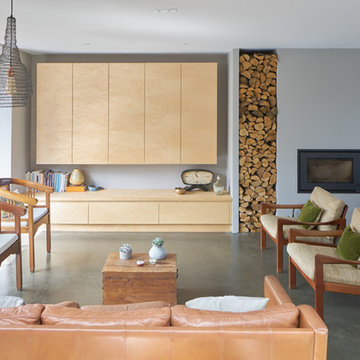
Aidan Brown
Large modern open concept living room in London with concrete floors, grey walls, a wood stove, a plaster fireplace surround and a built-in media wall.
Large modern open concept living room in London with concrete floors, grey walls, a wood stove, a plaster fireplace surround and a built-in media wall.
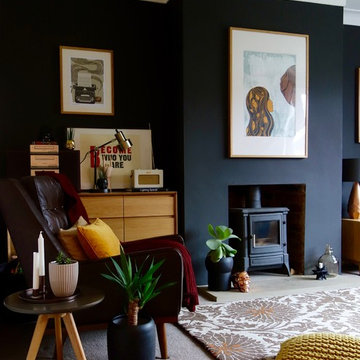
Making Spaces
Photo of a mid-sized midcentury enclosed living room in Other with black walls, carpet, a wood stove and a plaster fireplace surround.
Photo of a mid-sized midcentury enclosed living room in Other with black walls, carpet, a wood stove and a plaster fireplace surround.
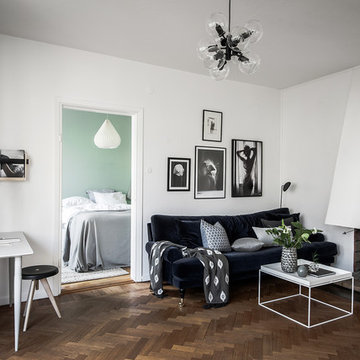
Inspiration for a mid-sized scandinavian living room in Stockholm with white walls, dark hardwood floors, a wood stove, a plaster fireplace surround and brown floor.
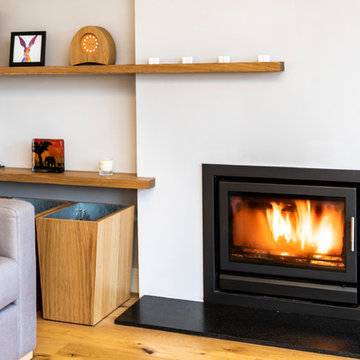
A long, narrow lounge / diner open plan to the kitchen which had been remodelled in the recent past. A bright orange glass splashback dictated the colour scheme. We removed a dated red brick fireplace with open fire and replaced it with an integrated cassette multi fuel burner. Bespoke display shelves and log storage was desinged and built. A bespoke chaise sofa and two accent chairs significantly improved capacity for seating. curtains with silver and copper metallic accents pulled the scheme together withouot detracting from the glorious open views.

This Edwardian living room was lacking enthusiasm and vibrancy and needed to be brought back to life. A lick of paint can make all the difference!
We wanted to bring a rich, deep colour to this room to give it that cosy, warm feeling it was missing while still allowing this room to fit in with the period this home was built in. We also had to go with a colour that matched the light green and gold curtains that were already in the room.
The royal, warm green we chose looks beautiful and makes more of an impact when you walk in. We went for an ivory cream colour on the picture rails and moulding to emphasise the characteristics of this period home and finished the room off with a bright white on the ceiling and above the picture rail to brighten everything up.
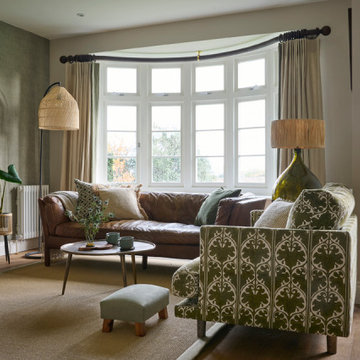
Inspired by fantastic views, there was a strong emphasis on natural materials and lots of textures to create a hygge space.
Design ideas for a mid-sized scandinavian open concept living room in Other with green walls, medium hardwood floors, a wood stove, a plaster fireplace surround, a corner tv, brown floor and wallpaper.
Design ideas for a mid-sized scandinavian open concept living room in Other with green walls, medium hardwood floors, a wood stove, a plaster fireplace surround, a corner tv, brown floor and wallpaper.
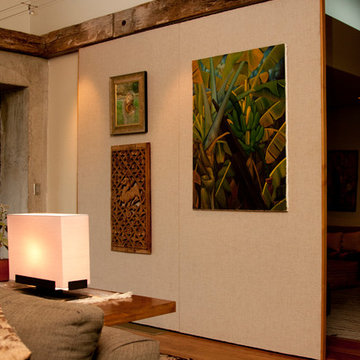
Dividing the Living room and Family room is this large sliding wall hanging from a restored barn beam. This sliding wall is designed to look natural whether its opened or closed. Designed and Constructed by John Mast Construction, Photo by Caleb Mast
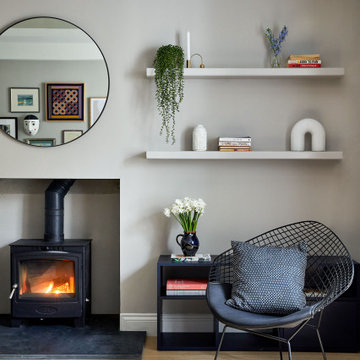
A grade II listed Georgian property in Pembrokeshire with a contemporary and colourful interior.
This is an example of a mid-sized enclosed living room in Other with grey walls, light hardwood floors, a wood stove and a plaster fireplace surround.
This is an example of a mid-sized enclosed living room in Other with grey walls, light hardwood floors, a wood stove and a plaster fireplace surround.
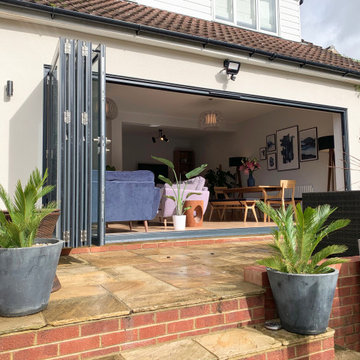
We loved working on this project! The clients brief was to create the Danish concept of Hygge in her new home. We completely redesigned and revamped the space. She wanted to keep all her existing furniture but wanted the space to feel completely different. We opened up the back wall into the garden and added bi-fold doors to create an indoor-outdoor space. New flooring, complete redecoration, new lighting and accessories to complete the transformation. Her tears of happiness said it all!
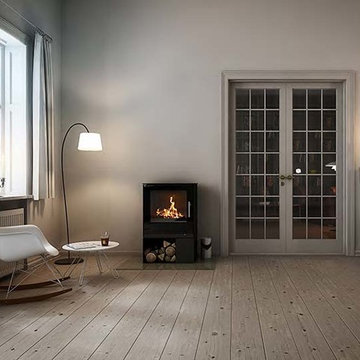
Wood Burning Fireplace
Scandinavian living room in Albuquerque with white walls, a wood stove and a plaster fireplace surround.
Scandinavian living room in Albuquerque with white walls, a wood stove and a plaster fireplace surround.
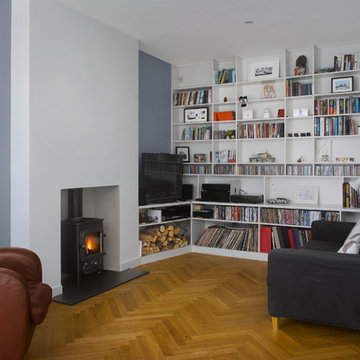
Will Pryce
This is an example of a contemporary open concept living room in London with medium hardwood floors, a wood stove, a plaster fireplace surround and a freestanding tv.
This is an example of a contemporary open concept living room in London with medium hardwood floors, a wood stove, a plaster fireplace surround and a freestanding tv.
Living Room Design Photos with a Wood Stove and a Plaster Fireplace Surround
6