Living Room Design Photos with Bamboo Floors and Brick Floors
Refine by:
Budget
Sort by:Popular Today
41 - 60 of 2,640 photos
Item 1 of 3
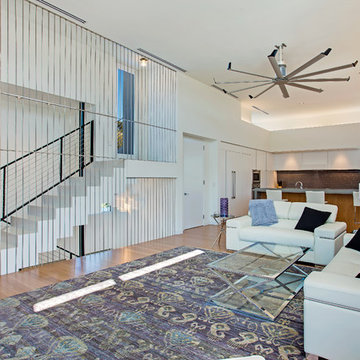
This home is constructed in the world famous neighborhood of Lido Shores in Sarasota, Fl. The home features a flipped layout with a front court pool and a rear loading garage. The floor plan is flipped as well with the main living area on the second floor. This home has a HERS index of 16 and is registered LEED Platinum with the USGBC.
Ryan Gamma Photography
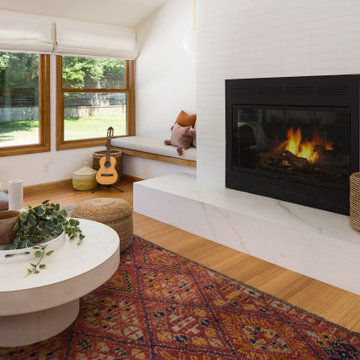
Complete overhaul of the common area in this wonderful Arcadia home.
The living room, dining room and kitchen were redone.
The direction was to obtain a contemporary look but to preserve the warmth of a ranch home.
The perfect combination of modern colors such as grays and whites blend and work perfectly together with the abundant amount of wood tones in this design.
The open kitchen is separated from the dining area with a large 10' peninsula with a waterfall finish detail.
Notice the 3 different cabinet colors, the white of the upper cabinets, the Ash gray for the base cabinets and the magnificent olive of the peninsula are proof that you don't have to be afraid of using more than 1 color in your kitchen cabinets.
The kitchen layout includes a secondary sink and a secondary dishwasher! For the busy life style of a modern family.
The fireplace was completely redone with classic materials but in a contemporary layout.
Notice the porcelain slab material on the hearth of the fireplace, the subway tile layout is a modern aligned pattern and the comfortable sitting nook on the side facing the large windows so you can enjoy a good book with a bright view.
The bamboo flooring is continues throughout the house for a combining effect, tying together all the different spaces of the house.
All the finish details and hardware are honed gold finish, gold tones compliment the wooden materials perfectly.
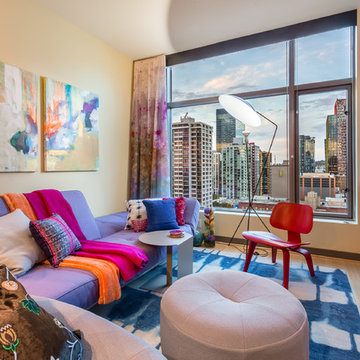
Light and fire indoors warms up the coolest hues outdoors. Ceiling heights are elevated with floor-to-ceiling custom hand painted drapery. Bland turns bold with a vivid area rug.
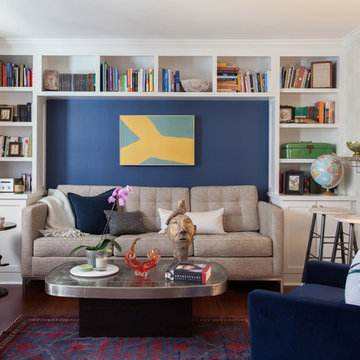
Photos by: Jon Friedrich | www.jonfriedrich.com
This is an example of a transitional living room in Philadelphia with a library, blue walls, bamboo floors, no fireplace and brown floor.
This is an example of a transitional living room in Philadelphia with a library, blue walls, bamboo floors, no fireplace and brown floor.

Sala da pranzo accanto alla cucina con pareti facciavista
Photo of a large mediterranean living room in Florence with yellow walls, brick floors, red floor and vaulted.
Photo of a large mediterranean living room in Florence with yellow walls, brick floors, red floor and vaulted.
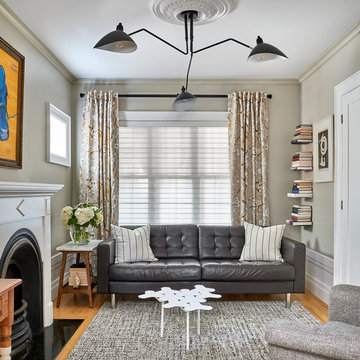
This living room is a well curated space that boasts eclectic furniture and style. The fireplace and mantel was original to the house, but the rest of the room lacked architectural detail to support this focal point. We introduced elements like a ceiling medallion which had similar ornamental detail as the fireplace insert. We juxtaposed the traditional ceiling medallion with an industrial modern light fixture that’s high in contrast to the white ceiling. Other architectural details were introduced through trim application. Our favorite detail is the doubled baseboard around the perimeter of the room which could have decreased the ceiling height visually, but by introducing crown molding at the top and painting it the same colour as the wall, we visually extended the height of the wall onto the ceiling which balanced the larger scale baseboard at the bottom of the room.
Photographer: Stephani Buchman
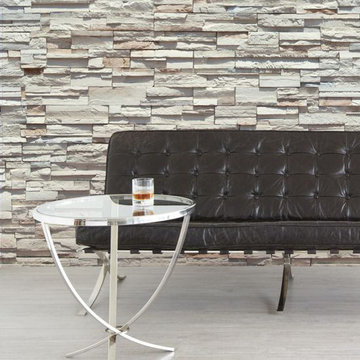
Offering a wide array of Joanne Wall Coverings at Alleen Custom Window Treatment
Photo of a mid-sized modern enclosed living room in Toronto with grey walls, bamboo floors and no fireplace.
Photo of a mid-sized modern enclosed living room in Toronto with grey walls, bamboo floors and no fireplace.
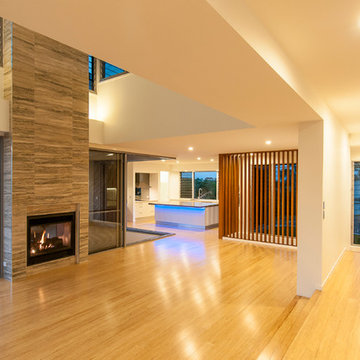
Design ideas for a large contemporary open concept living room in Sunshine Coast with white walls, bamboo floors, a two-sided fireplace, a tile fireplace surround and no tv.
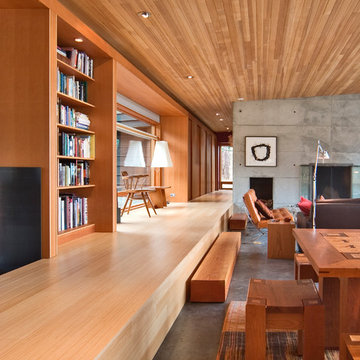
Photographer: Michael Skott
Small modern open concept living room in Seattle with multi-coloured walls, bamboo floors, a standard fireplace and a concrete fireplace surround.
Small modern open concept living room in Seattle with multi-coloured walls, bamboo floors, a standard fireplace and a concrete fireplace surround.
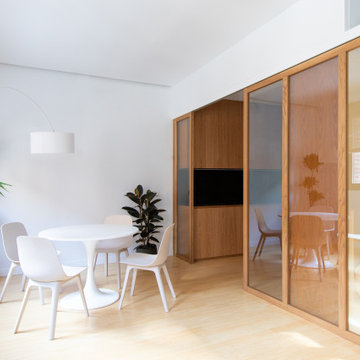
Design ideas for a small scandinavian open concept living room in Madrid with white walls, bamboo floors and beige floor.
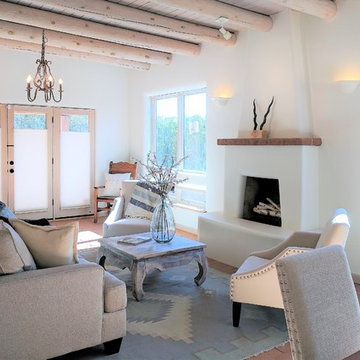
Elisa Macomber, Barker Realty
Photo of a mid-sized formal open concept living room in Albuquerque with white walls, brick floors, a standard fireplace, a plaster fireplace surround and no tv.
Photo of a mid-sized formal open concept living room in Albuquerque with white walls, brick floors, a standard fireplace, a plaster fireplace surround and no tv.
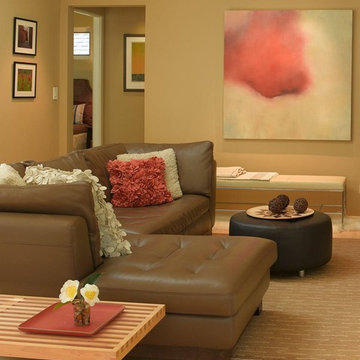
Photography by Ken Gutmaker
This is an example of a small contemporary open concept living room in San Francisco with brown walls and bamboo floors.
This is an example of a small contemporary open concept living room in San Francisco with brown walls and bamboo floors.
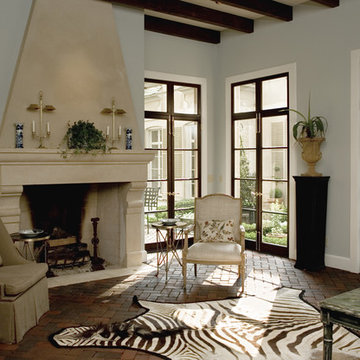
Design ideas for a mid-sized traditional formal enclosed living room in Atlanta with blue walls, brick floors, a hanging fireplace, a stone fireplace surround and no tv.
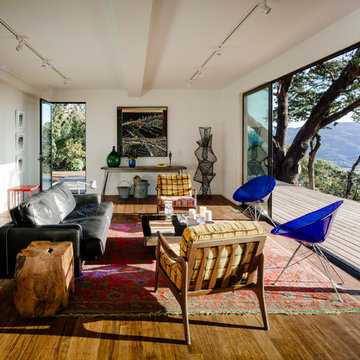
Joe Fletcher
Design ideas for a mid-sized modern open concept living room in San Francisco with white walls, bamboo floors, no fireplace and no tv.
Design ideas for a mid-sized modern open concept living room in San Francisco with white walls, bamboo floors, no fireplace and no tv.
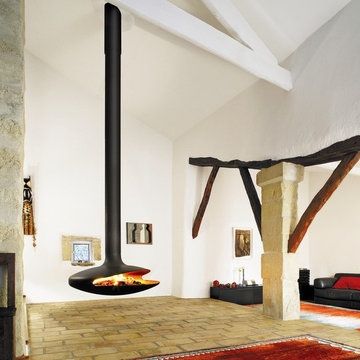
This iconic fire, designed in 1968, was the first suspended 360° pivotable fire and is now the signature model and symbol of Focus
1250mm diameter 6kw
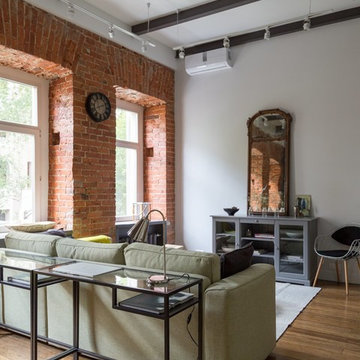
Design ideas for a large contemporary loft-style living room in Moscow with bamboo floors.
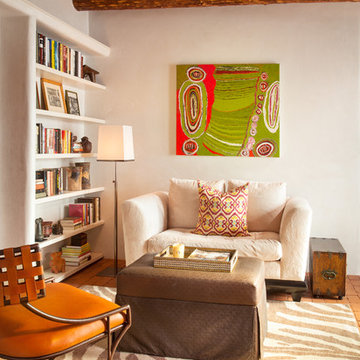
Design ideas for an open concept living room in Albuquerque with a library, beige walls, brick floors, no fireplace and no tv.
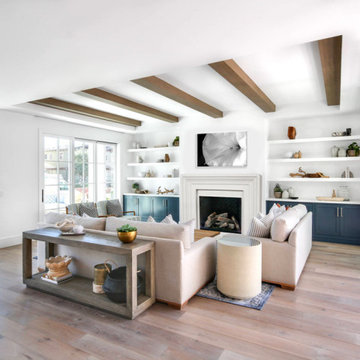
The Classic -DIY Cast Stone Fireplace Mantel
Classic Modern Cast Stone Fireplace Surrounds made out of lightweight (GFRC) Glass Fiber Reinforced Concrete. Our mantels can be installed indoor or outdoor. Offered in 2 different colors
Builders, interior designers, masons, architects, and homeowners are looking for ways to beautify homes in their spare time as a hobby or to save on cost. DeVinci Cast Stone has met DIY-ers halfway by designing and manufacturing cast stone mantels with superior aesthetics, that can be easily installed at home with minimal experience, and at an affordable cost!
Builders, interior designers, masons, architects, and homeowners are looking for ways to beautify homes in their spare time as a hobby or to save on cost. DeVinci Cast Stone has met DIY-ers halfway by designing and manufacturing cast stone mantels with superior aesthetics, that can be easily installed at home with minimal experience, and at an affordable cost!
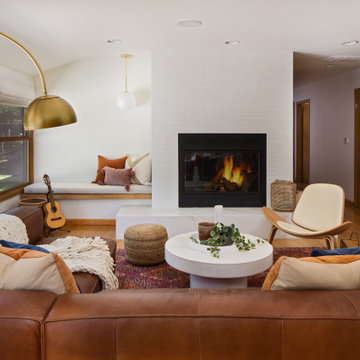
Complete overhaul of the common area in this wonderful Arcadia home.
The living room, dining room and kitchen were redone.
The direction was to obtain a contemporary look but to preserve the warmth of a ranch home.
The perfect combination of modern colors such as grays and whites blend and work perfectly together with the abundant amount of wood tones in this design.
The open kitchen is separated from the dining area with a large 10' peninsula with a waterfall finish detail.
Notice the 3 different cabinet colors, the white of the upper cabinets, the Ash gray for the base cabinets and the magnificent olive of the peninsula are proof that you don't have to be afraid of using more than 1 color in your kitchen cabinets.
The kitchen layout includes a secondary sink and a secondary dishwasher! For the busy life style of a modern family.
The fireplace was completely redone with classic materials but in a contemporary layout.
Notice the porcelain slab material on the hearth of the fireplace, the subway tile layout is a modern aligned pattern and the comfortable sitting nook on the side facing the large windows so you can enjoy a good book with a bright view.
The bamboo flooring is continues throughout the house for a combining effect, tying together all the different spaces of the house.
All the finish details and hardware are honed gold finish, gold tones compliment the wooden materials perfectly.
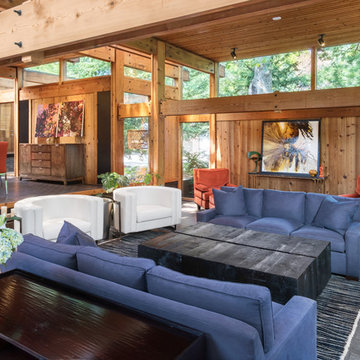
Natural untreated cedar living room with glazed brick floor, contemporary furniture, modern artwork and incredible natural light.
Design ideas for a large modern open concept living room in Omaha with brick floors, black floor, a wood stove and a brick fireplace surround.
Design ideas for a large modern open concept living room in Omaha with brick floors, black floor, a wood stove and a brick fireplace surround.
Living Room Design Photos with Bamboo Floors and Brick Floors
3