Living Room Design Photos with Beige Floor and Grey Floor
Refine by:
Budget
Sort by:Popular Today
41 - 60 of 85,502 photos
Item 1 of 3

Beautiful all day, stunning by dusk, this luxurious Point Piper renovation is a quintessential ‘Sydney experience’.
An enclave of relaxed understated elegance, the art-filled living level flows seamlessly out to terraces surrounded by lush gardens.
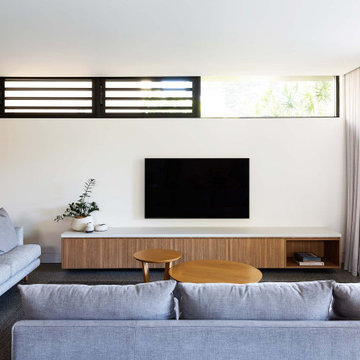
Inspiration for a contemporary living room in Sydney with white walls, carpet, a wall-mounted tv and grey floor.
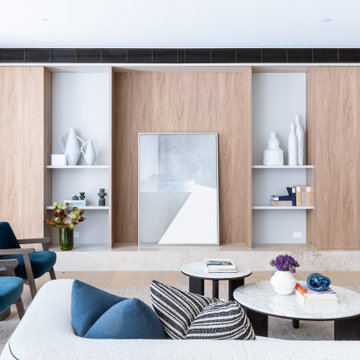
Inspiration for a modern open concept living room in Melbourne with white walls, light hardwood floors and beige floor.
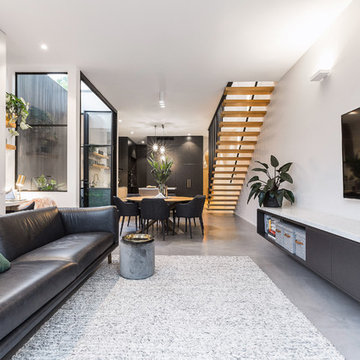
Sam Martin - 4 Walls Media
Mid-sized contemporary open concept living room in Melbourne with grey walls, concrete floors, a wall-mounted tv and grey floor.
Mid-sized contemporary open concept living room in Melbourne with grey walls, concrete floors, a wall-mounted tv and grey floor.

This is an example of a large mediterranean open concept living room in Marseille with white walls, travertine floors, a standard fireplace, a stone fireplace surround, no tv, beige floor and exposed beam.
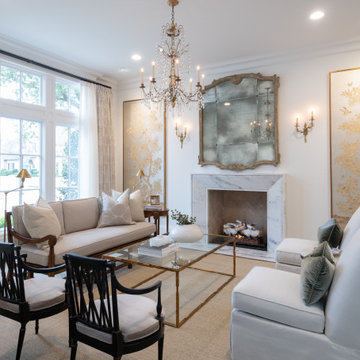
Inspiration for a transitional formal enclosed living room in Dallas with carpet, a standard fireplace, a stone fireplace surround, no tv and beige floor.
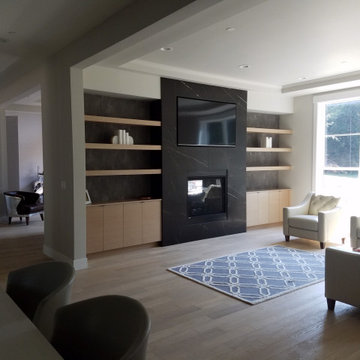
Photo of a large modern open concept living room in Other with white walls, light hardwood floors, a standard fireplace, a tile fireplace surround, a wall-mounted tv and beige floor.
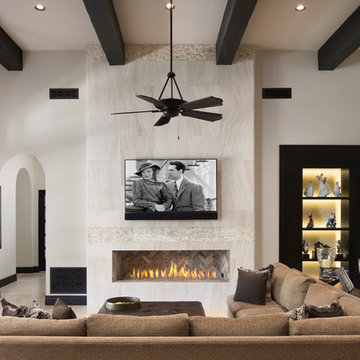
Mediterranean living room in Phoenix with white walls, a ribbon fireplace, a tile fireplace surround, a wall-mounted tv and beige floor.
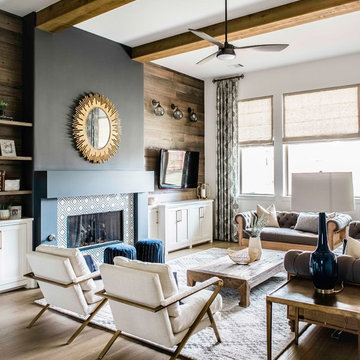
Our Austin design studio gave this living room a bright and modern refresh.
Project designed by Sara Barney’s Austin interior design studio BANDD DESIGN. They serve the entire Austin area and its surrounding towns, with an emphasis on Round Rock, Lake Travis, West Lake Hills, and Tarrytown.
For more about BANDD DESIGN, click here: https://bandddesign.com/
To learn more about this project, click here: https://bandddesign.com/living-room-refresh/
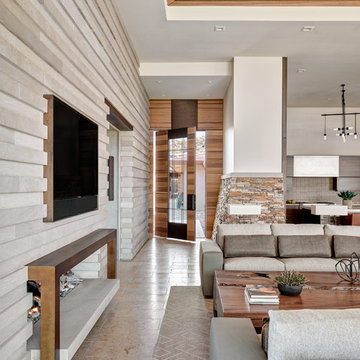
Located near the base of Scottsdale landmark Pinnacle Peak, the Desert Prairie is surrounded by distant peaks as well as boulder conservation easements. This 30,710 square foot site was unique in terrain and shape and was in close proximity to adjacent properties. These unique challenges initiated a truly unique piece of architecture.
Planning of this residence was very complex as it weaved among the boulders. The owners were agnostic regarding style, yet wanted a warm palate with clean lines. The arrival point of the design journey was a desert interpretation of a prairie-styled home. The materials meet the surrounding desert with great harmony. Copper, undulating limestone, and Madre Perla quartzite all blend into a low-slung and highly protected home.
Located in Estancia Golf Club, the 5,325 square foot (conditioned) residence has been featured in Luxe Interiors + Design’s September/October 2018 issue. Additionally, the home has received numerous design awards.
Desert Prairie // Project Details
Architecture: Drewett Works
Builder: Argue Custom Homes
Interior Design: Lindsey Schultz Design
Interior Furnishings: Ownby Design
Landscape Architect: Greey|Pickett
Photography: Werner Segarra
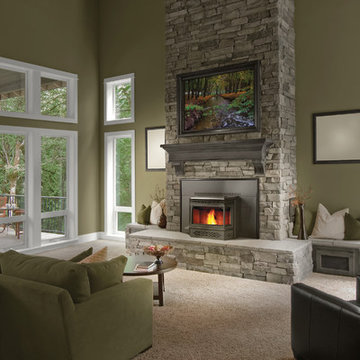
Inspiration for a large transitional formal open concept living room in Other with brown walls, carpet, a standard fireplace, a stone fireplace surround, no tv and beige floor.
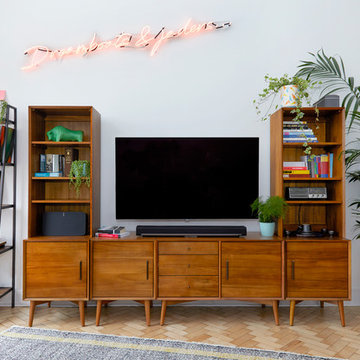
Anna Stathaki
This media unit is formed of a selection of pieces from West Elm, and provides a great amount of storage space for all your media must-haves. The ladder shelving unit is from an independent maker, and is made of reclaimed materials to give it a vintage appeal. The 'Dreamboats and Jaders' neon artwork really lifts the space creates a funky fun feel, that is echoed in areas through the property.
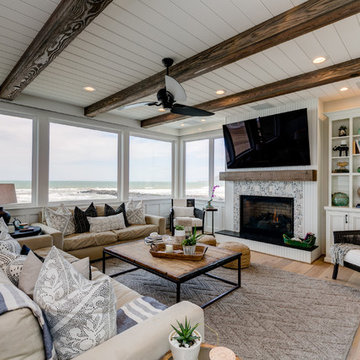
two fish digital
Mid-sized beach style open concept living room in Los Angeles with white walls, a standard fireplace, a tile fireplace surround, a wall-mounted tv, beige floor and light hardwood floors.
Mid-sized beach style open concept living room in Los Angeles with white walls, a standard fireplace, a tile fireplace surround, a wall-mounted tv, beige floor and light hardwood floors.
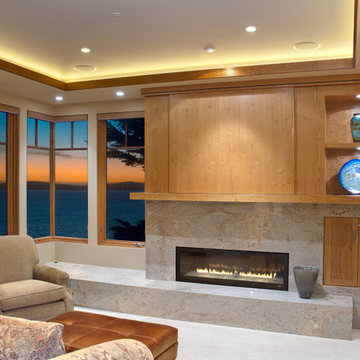
Design ideas for a mid-sized contemporary formal enclosed living room in San Francisco with beige walls, a ribbon fireplace, no tv, porcelain floors, a stone fireplace surround and grey floor.

The house had two bedrooms, two bathrooms and an open plan living and kitchen space.
This is an example of a modern open concept living room in London with concrete floors, a wood stove and grey floor.
This is an example of a modern open concept living room in London with concrete floors, a wood stove and grey floor.

Cedar Cove Modern benefits from its integration into the landscape. The house is set back from Lake Webster to preserve an existing stand of broadleaf trees that filter the low western sun that sets over the lake. Its split-level design follows the gentle grade of the surrounding slope. The L-shape of the house forms a protected garden entryway in the area of the house facing away from the lake while a two-story stone wall marks the entry and continues through the width of the house, leading the eye to a rear terrace. This terrace has a spectacular view aided by the structure’s smart positioning in relationship to Lake Webster.
The interior spaces are also organized to prioritize views of the lake. The living room looks out over the stone terrace at the rear of the house. The bisecting stone wall forms the fireplace in the living room and visually separates the two-story bedroom wing from the active spaces of the house. The screen porch, a staple of our modern house designs, flanks the terrace. Viewed from the lake, the house accentuates the contours of the land, while the clerestory window above the living room emits a soft glow through the canopy of preserved trees.

Large country open concept living room in Chicago with white walls, vinyl floors, a standard fireplace, a built-in media wall, grey floor, vaulted and planked wall panelling.
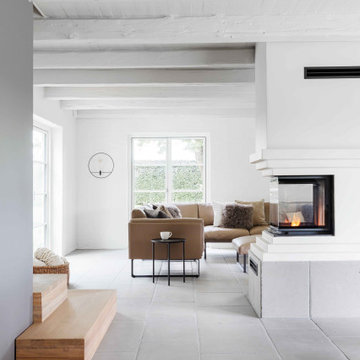
This is an example of a scandinavian living room in Other with white walls, limestone floors, grey floor and exposed beam.
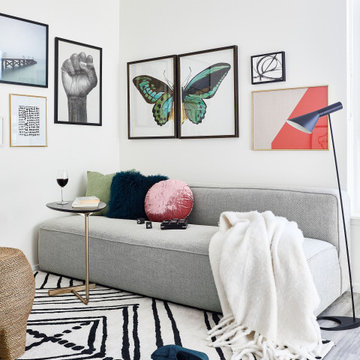
Small modern apartments benefit from a less is more design approach. To maximize space in this living room we used a rug with optical widening properties and wrapped a gallery wall around the seating area. Ottomans give extra seating when armchairs are too big for the space.
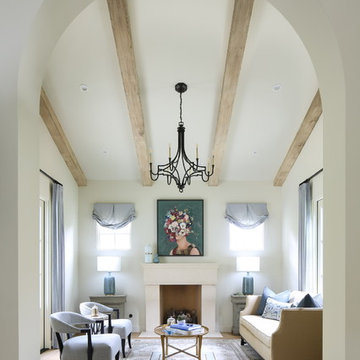
Design ideas for a mid-sized mediterranean formal enclosed living room in Los Angeles with white walls, light hardwood floors, a standard fireplace, a stone fireplace surround, no tv and beige floor.
Living Room Design Photos with Beige Floor and Grey Floor
3