Living Room Design Photos with Beige Floor and Panelled Walls
Refine by:
Budget
Sort by:Popular Today
141 - 160 of 749 photos
Item 1 of 3
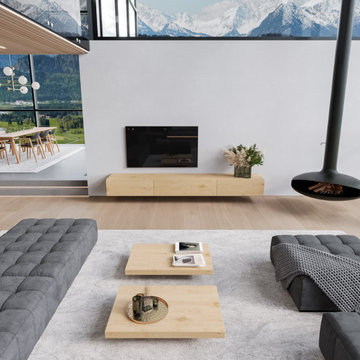
Zum Shop -> https://www.livarea.de/tische/couchtische/livitalia-couchtisch-low.html
Diese wunderschöne Villa in den Alpen bietet unglaublich viel Platz für minimalistische Möbelideen im offenen Wohnbereich. Der Couchtisch ist besonders flach.
Diese wunderschöne Villa in den Alpen bietet unglaublich viel Platz für minimalistische Möbelideen im offenen Wohnbereich. Der Couchtisch ist besonders flach.
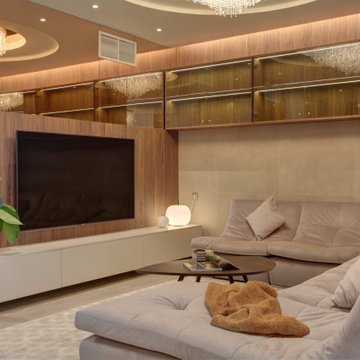
В гостиной нет окон, поэтому спланирована она в формате open space. Из прихожей, как приглашение в дом, открывается вид на кусочек этого лаунджа. Теплый свет и палитра добавляют приватности. Большие диваны хозяева выбрали как в своем московском доме. Корпусную мебель разрабатывала студия, чтобы интегрировать как можно больше скрытых систем хранения. За красоту отвечают фактуры: шпон ореха, розовые зеркала под потолком, напротив диванов, венецианское стекло парадного светильника от фабрики Multiforme lighting.
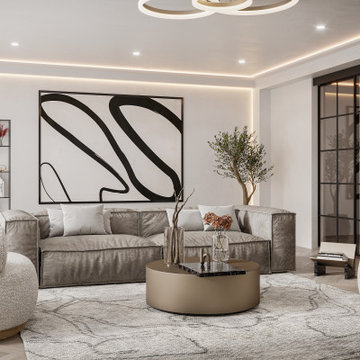
I loved designing this contemporary, minimalist living room!
The brief: to create a contemporary, minimalist and neutral space focusing on mainly a cream and white palette with some earthy tones and a splash of colour through floral accents.
Because of how stripped back and minimal this design is, i knew I had to push myself to still ensure the design was inviting and interesting. I decided to contrast the vertical panelling with the horizontal shelving to the left to create a break in the wall design and to add something new! I also played around with different shapes, contrasting the sharp lines from the shelving with the soft curves of the armchairs and ceiling light for added interest.
I also decided to add a custom marble shelf along the length of the wall and then a black marble slab over it (behind the armchair) for an interesting twist!
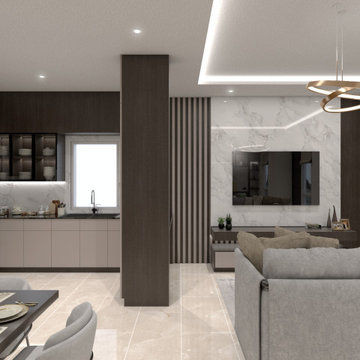
Photo of a mid-sized contemporary formal open concept living room in Other with brown walls, ceramic floors, a wall-mounted tv, beige floor, coffered and panelled walls.
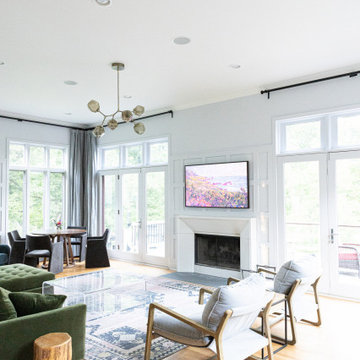
open light and bright, modern and comfortable, living room
Large formal open concept living room in Other with grey walls, light hardwood floors, a standard fireplace, a stone fireplace surround, a wall-mounted tv, beige floor and panelled walls.
Large formal open concept living room in Other with grey walls, light hardwood floors, a standard fireplace, a stone fireplace surround, a wall-mounted tv, beige floor and panelled walls.
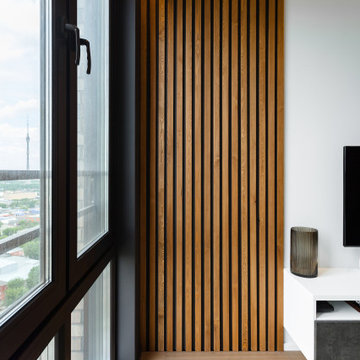
По проекту за тв располагались стеновые панели. Но в ходе ремонта, было принято решение заменить панели имитацией. А именно: просто нарисовать линии краской на стене) Получилось очень убедительно, а главное, удалось сэкономить в пользу других, более существенных вещей)
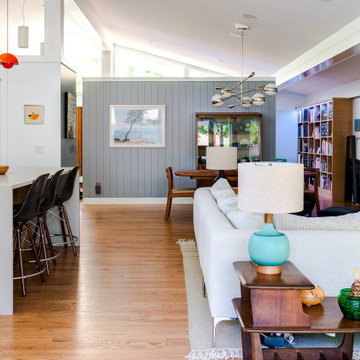
Renovation update and addition to a vintage 1960's suburban ranch house.
Bauen Group - Contractor
Rick Ricozzi - Photographer
Photo of a mid-sized midcentury open concept living room in Other with white walls, medium hardwood floors, a ribbon fireplace, a stone fireplace surround, a built-in media wall, beige floor, vaulted and panelled walls.
Photo of a mid-sized midcentury open concept living room in Other with white walls, medium hardwood floors, a ribbon fireplace, a stone fireplace surround, a built-in media wall, beige floor, vaulted and panelled walls.
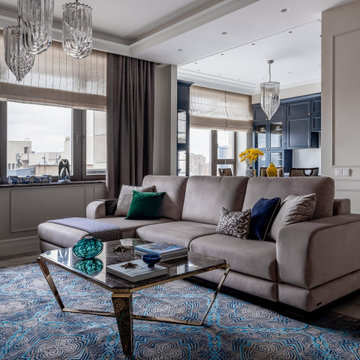
Дизайн-проект реализован Архитектором-Дизайнером Екатериной Ялалтыновой. Комплектация и декорирование - Бюро9.
This is an example of a mid-sized transitional enclosed living room in Moscow with a library, beige walls, porcelain floors, no fireplace, a freestanding tv, beige floor, recessed and panelled walls.
This is an example of a mid-sized transitional enclosed living room in Moscow with a library, beige walls, porcelain floors, no fireplace, a freestanding tv, beige floor, recessed and panelled walls.
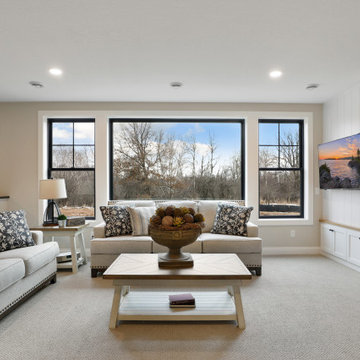
Design ideas for a transitional open concept living room in Minneapolis with white walls, carpet, a standard fireplace, a stone fireplace surround, a wall-mounted tv, beige floor and panelled walls.
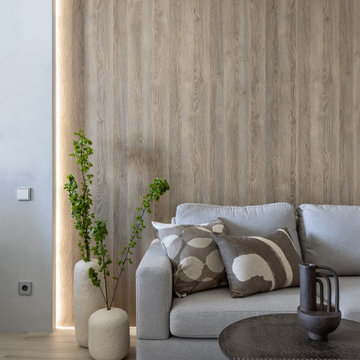
Photo of a mid-sized contemporary formal living room in Saint Petersburg with brown walls, ceramic floors, a freestanding tv, beige floor and panelled walls.

This Edwardian house in Redland has been refurbished from top to bottom. The 1970s decor has been replaced with a contemporary and slightly eclectic design concept. The front living room had to be completely rebuilt as the existing layout included a garage. Wall panelling has been added to the walls and the walls have been painted in Farrow and Ball Studio Green to create a timeless yes mysterious atmosphere. The false ceiling has been removed to reveal the original ceiling pattern which has been painted with gold paint. All sash windows have been replaced with timber double glazed sash windows.
An in built media wall complements the wall panelling.
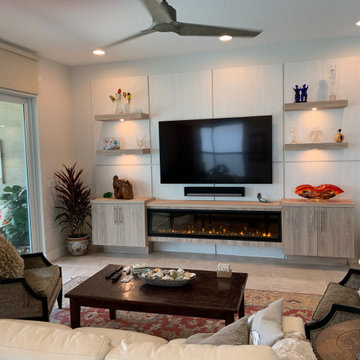
Alternate view from living room seating.
Inspiration for a large contemporary open concept living room in Miami with beige walls, ceramic floors, a built-in media wall, beige floor and panelled walls.
Inspiration for a large contemporary open concept living room in Miami with beige walls, ceramic floors, a built-in media wall, beige floor and panelled walls.
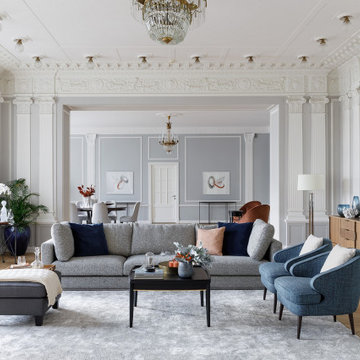
Transitional living room in Moscow with grey walls, light hardwood floors, beige floor and panelled walls.

Photo of a small contemporary open concept living room in Moscow with white walls, medium hardwood floors, a wall-mounted tv, beige floor, recessed and panelled walls.

This Atlantic holiday cottage is located in the unique landscape of the creek at Towd Point, in Southampton, one of only 28 Federal Ecological Preserves in the US. Caterina and Bob, a design couple who owns the architecture firm TRA studio in the city, chose the property because of their historic ties to the area and the extraordinary setting and its precise location within it: it is the only house whose site is at the bend of the Towd Point peninsula, right where the views of the protected creek are at the widest and where a little beach naturally occurred.
Although the views are open and vast, the property is minimal, way too small to even consider a small pool or spa: the pristine creek is the house water feature, the recreation expansion of the diminutive back yard. We often joke that at TRA we can make small spaces feel big, which is, exactly what we did.
As often happened with TRA’s renovation projects, as well as with the most recent art pieces by Robert Traboscia, one of the Studio’s founders, the house is an “object trouve’’, originally a modest fishing outpost, that went through many alterations, to finally find a refreshed life as a modern cottage for a New York family. A vintage busted kayak, repurposed as a planter, completes the process.
The cottage is actually a collection of objects: the original Bayman’s cottage now houses two bedrooms, the adjoining deck soon afterwards was enclosed to make space for the kitchen/dining volume and a newer living room addition was later built to complete the compound.’
The compactness of the volumes contributes to the environmental quality of the house, whose
simple natural materials have been carefully restored and insulated, while the simplicity of the volumes, which has been respectfully retained, talks about a nostalgia for the past Long Island seaside retreats. The single level recognizable gabled roof silhouette sits comfortably on the private beach, the greyed cedar deck acting as a platform to connect with the landscape.
The informal weathered materials and the reductive color palette weave effortlessly from the exterior to the interior, creating a serene environment, echoing the coastal landscape, which emphasizes the line where the water meets the sky, the natural beach, tall breezy grasses and the multitude of happy birds who call the creek home.
The restoration process started with the modest goal of cleaning up the walls and replace the worn uneven floor, it soon turned into a forensic research for the original elements, uncovering the historic foam-green siding gabled façade that is now the backdrop of the dining pavilion. The renovation respected the history of the place: everything changed and everything stayed the same.
In an area known for vast, affluent, estates, the house is often the place where friends and family gather: the size of the house, the largeness of the creek, the wild life coexisting in harmony with the visitors, the availability of a swim in the bay or kayak adventure, are all interesting and inviting. We often observed that people do not want to leave our interiors, we love the little house because is a place that you never need to leave, this is definitely a house where there is always something to do. In the Hamptons, the question is often “what you are looking at”, usually the pool or landscaped nature, here it is easy to respond: our private beach and protected nature.
The landscaping simply aims at enhancing the existing: three sculptural and weathered trees were given new life, the natural arch of the Creek, further outlined by the bulkhead, is amplified and repeated, similarly to rock stratifications, to connect to the house and define the different modes of the landscape: native grasses, private beach, gravel lawn, fence and finally Towd Point Road. Towd Point Little Beach is a habitat meant to be shared with birds and animals.
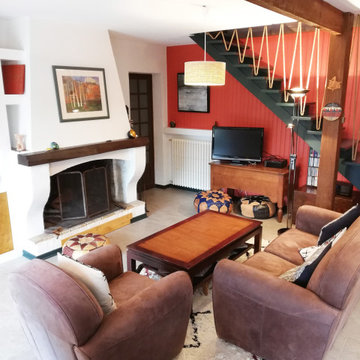
Modernisation de l'espace, optimisation de la circulation, pose d'un plafond isolant au niveau phonique, création d'une bibliothèque sur mesure, création de rangements.
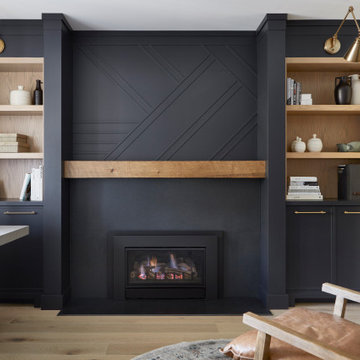
This is an example of a small transitional loft-style living room in Toronto with a library, blue walls, light hardwood floors, a standard fireplace, a stone fireplace surround, no tv, beige floor and panelled walls.
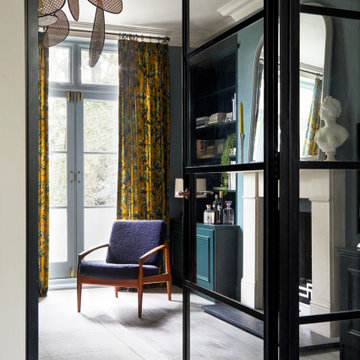
The living room at Highgate House. An internal Crittall door and panel frames a view into the room from the hallway. Painted in a deep, moody green-blue with stone coloured ceiling and contrasting dark green joinery, the room is a grown-up cosy space.
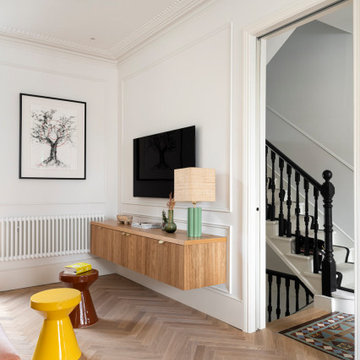
This is an example of a large contemporary formal enclosed living room in London with beige walls, light hardwood floors, a ribbon fireplace, a stone fireplace surround, a wall-mounted tv, beige floor and panelled walls.
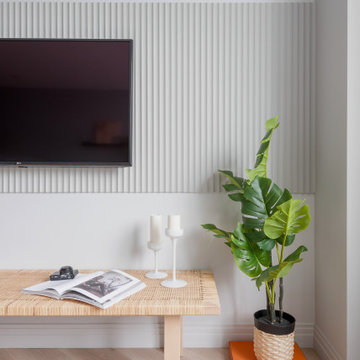
Inspiration for a contemporary living room in Other with grey walls, laminate floors, a wall-mounted tv, beige floor and panelled walls.
Living Room Design Photos with Beige Floor and Panelled Walls
8