Living Room Design Photos with Beige Floor and Panelled Walls
Refine by:
Budget
Sort by:Popular Today
101 - 120 of 749 photos
Item 1 of 3
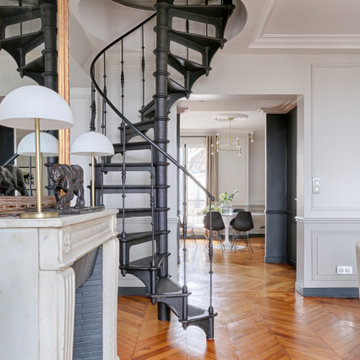
Photo : ©Guillaume Loyer / architecte Laurent Dray.
Photo of a large transitional formal open concept living room in Paris with white walls, light hardwood floors, no fireplace, no tv, beige floor and panelled walls.
Photo of a large transitional formal open concept living room in Paris with white walls, light hardwood floors, no fireplace, no tv, beige floor and panelled walls.
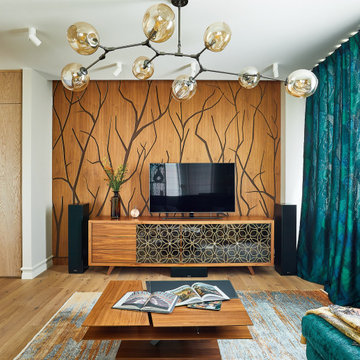
Главной фишкой данного помещения является 3D-панель за телевизором, с вырезанными в темном дереве силуэтами веток.
Сбоку от дивана стена выполнена из декоративной штукатурки, которая реверсом повторяет орнамент центрального акцента помещения. Напротив телевизора выделено много места под журнальный столик, выполненный из теплого дерева и просторный диван изумрудного цвета. Изначально у дивана подразумевалось сделать большой ковер, но из-за большого количества проб, подбор ковра затянулся на большой срок. Однако привезенный дизайнером ковер для фотосъемки настолько вписался в общую картину именно за счет своей текстуры, что было желание непременно оставить такой необычный элемент.
Сама комната сочетает яркие и бежевые тона, однако зона кабинета отделена цветовым решением, она в более темных деревянных текстурах. Насыщенный коричневый оттенок пола и потолка отделяет контрастом данную зону и соответствует вкусам хозяина. Рабочее место отгородили прозрачным резным стеллажом. А в дополнение напротив письменного стола стоит еще один стеллаж индивидуального исполнения из глубокого темного дерева, в котором много секций под документы и книги. Зону над компьютером хорошо освещает подвесной светильник, который, как и почти все освещение в доме, соответствует современному стилю.
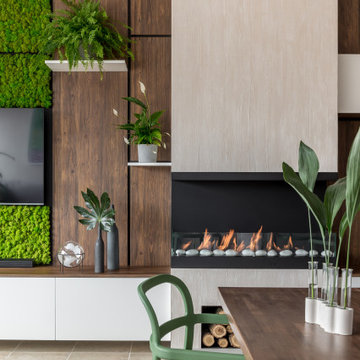
Inspiration for a small contemporary open concept living room in Other with a home bar, beige walls, porcelain floors, a corner fireplace, a plaster fireplace surround, a wall-mounted tv, beige floor, recessed and panelled walls.
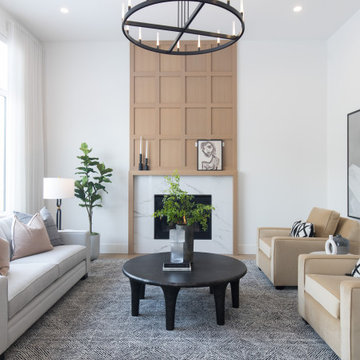
This incredible Homes By Us showhome is a classic beauty. The large oak kitchen boasts a waterfall island, and a beautiful hoodfan with custom quartz backsplash and ledge. The living room has a sense of grandeur with high ceilings and an oak panelled fireplace. A black and glass screen detail give the office a sense of separation while still being part of the open concept. The stair handrail seems simple, but was a custom design with turned tapered spindles to give an organic softness to the home. The bedrooms are all unique. The girls room is especially fun with the “lets go girls!” sign, and has an eclectic fun styling throughout. The cozy and dramatic theatre room in the basement is a great place for any family to watch a movie. A central space for entertaining at the basement bar makes this basement an entertaining dream. There is a room for everyone in this home, and we love the overall aesthetic! We definitely have home envy with this project!
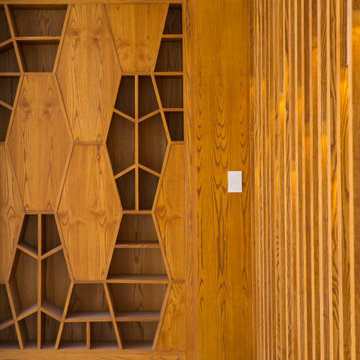
Made using solid wood and finished in a natural golden stain, these wall partitions add great style to the living areas of the beautiful Palm Jumeirah property.
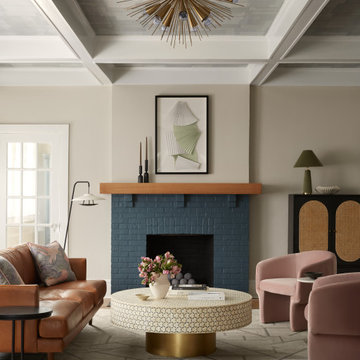
Design ideas for a mid-sized contemporary enclosed living room in Philadelphia with beige walls, medium hardwood floors, a standard fireplace, a brick fireplace surround, no tv, beige floor, coffered and panelled walls.
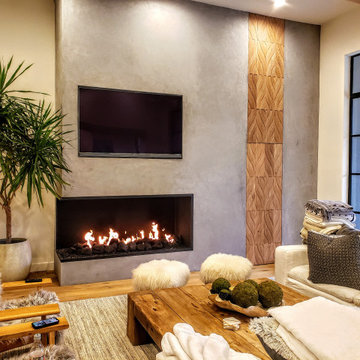
This custom gas fireplace with open viewing area, crushed glass media, and lava rock add to the eclectic style of this shabby chic living room.
Large traditional open concept living room in Nashville with a library, beige walls, light hardwood floors, a corner fireplace, a plaster fireplace surround, a built-in media wall, beige floor and panelled walls.
Large traditional open concept living room in Nashville with a library, beige walls, light hardwood floors, a corner fireplace, a plaster fireplace surround, a built-in media wall, beige floor and panelled walls.

The combination of shades of Pale pink and blush, with freshness of aqua shades, married by elements of décor and lighting depicts the deep sense of calmness requested by our clients with exquisite taste. It accentuates more depths with added art and textures of interest in the area.

Inspiration for a mid-sized contemporary living room in Moscow with white walls, laminate floors, a wall-mounted tv, beige floor, panelled walls, a library, recessed and no fireplace.
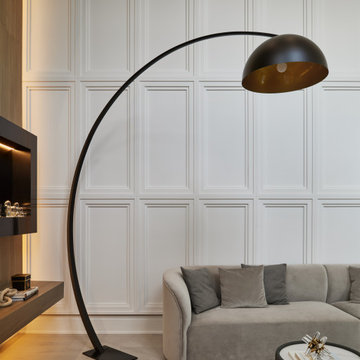
We are Dexign Matter, an award-winning studio sought after for crafting multi-layered interiors that we expertly curated to fulfill individual design needs.
Design Director Zoe Lee’s passion for customization is evident in this city residence where she melds the elevated experience of luxury hotels with a soft and inviting atmosphere that feels welcoming. Lee’s panache for artful contrasts pairs the richness of strong materials, such as oak and porcelain, with the sophistication of contemporary silhouettes. “The goal was to create a sense of indulgence and comfort, making every moment spent in the homea truly memorable one,” says Lee.
By enlivening a once-predominantly white colour scheme with muted hues and tactile textures, Lee was able to impart a characterful countenance that still feels comfortable. She relied on subtle details to ensure this is a residence infused with softness. “The carefully placed and concealed LED light strips throughout create a gentle and ambient illumination,” says Lee.
“They conjure a warm ambiance, while adding a touch of modernity.” Further finishes include a Shaker feature wall in the living room. It extends seamlessly to the room’s double-height ceiling, adding an element of continuity and establishing a connection with the primary ensuite’s wood panelling. “This integration of design elements creates a cohesive and visually appealing atmosphere,” Lee says.
The ensuite’s dramatically veined marble-look is carried from the walls to the countertop and even the cabinet doors. “This consistent finish serves as another unifying element, transforming the individual components into a
captivating feature wall. It adds an elegant touch to the overall aesthetic of the space.”
Pops of black hardware throughout channel that elegance and feel welcoming. Lee says, “The furnishings’ unique characteristics and visual appeal contribute to a sense of continuous luxury – it is now a home that is both bespoke and wonderfully beckoning.”
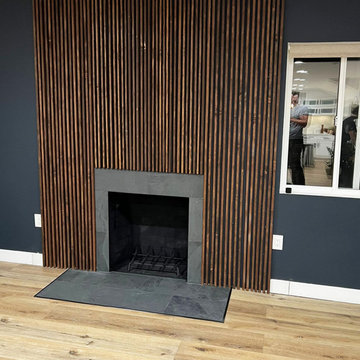
Fireplace remodel including custom, hand-made wood slab wall panels
Inspiration for a large contemporary living room in Los Angeles with blue walls, a wood fireplace surround, beige floor and panelled walls.
Inspiration for a large contemporary living room in Los Angeles with blue walls, a wood fireplace surround, beige floor and panelled walls.

Zona salotto: Collegamento con la zona cucina tramite porta in vetro ad arco. Soppalco in legno di larice con scala retrattile in ferro e legno. Divani realizzati con materassi in lana. Travi a vista verniciate bianche. Camino passante con vetro lato sala. Proiettore e biciclette su soppalco. La parete in legno di larice chiude la cabina armadio.
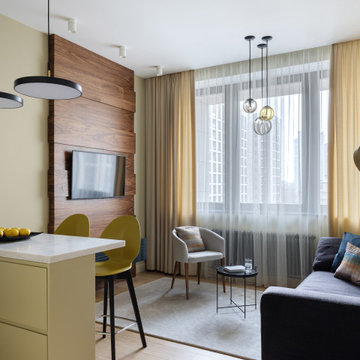
Inspiration for a mid-sized contemporary living room in Moscow with beige walls, medium hardwood floors, a wall-mounted tv, beige floor and panelled walls.
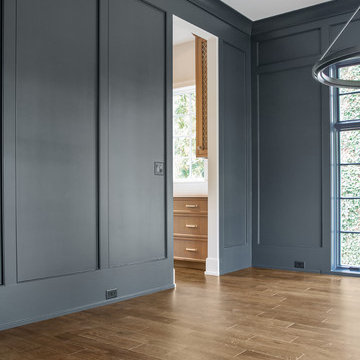
Living area with custom wide plank flooring and access to kitchen.
Inspiration for a large modern enclosed living room in Chicago with grey walls, medium hardwood floors, beige floor and panelled walls.
Inspiration for a large modern enclosed living room in Chicago with grey walls, medium hardwood floors, beige floor and panelled walls.
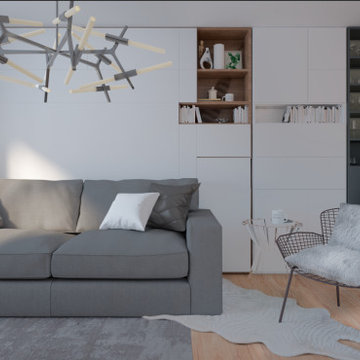
Design ideas for a small contemporary open concept living room in London with white walls, light hardwood floors, no fireplace, a built-in media wall, beige floor and panelled walls.
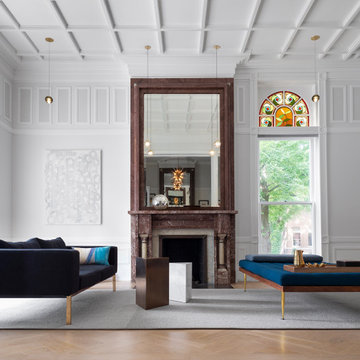
historic home in Lincoln Park with original fireplaces and stained glass windows
Inspiration for a traditional formal living room in Chicago with white walls, light hardwood floors, a standard fireplace, a stone fireplace surround, beige floor, coffered and panelled walls.
Inspiration for a traditional formal living room in Chicago with white walls, light hardwood floors, a standard fireplace, a stone fireplace surround, beige floor, coffered and panelled walls.
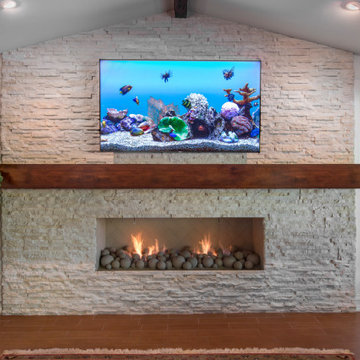
While the clients were open to suggestions from our team, they had been wanting a new fireplace for years and had a pretty good idea of what they wanted. The concept was to have a massive, show-stopping, stacked-stone wall as the focal point of the living room, complete with a chunky wooden mantel stretching across it.
The stone they chose was Eldorado European Ledge Stone in color ‘Linen,’ a close replica of an inspiration photo they provided. A perfect balance of rustic and luxury!
Final photos by www.impressia.net
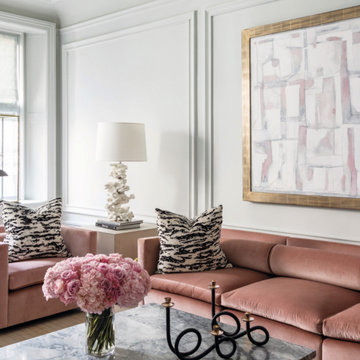
Design ideas for a contemporary living room in New York with white walls, light hardwood floors, beige floor and panelled walls.
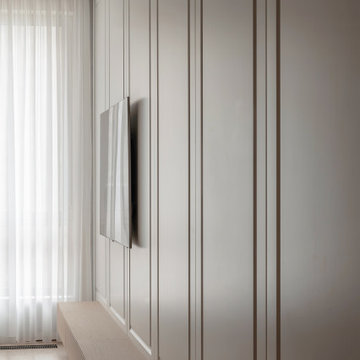
Simple lines, soft shapes, warm colours — and nothing extra. The main accent of the space is a large brown sofa on the podium, which extends all the way to the kitchen — so we hid the radiators from the developer without dismantling and re-equipping the system. The composition is complemented by a duo of Moooi tables in the colour of wet clay.
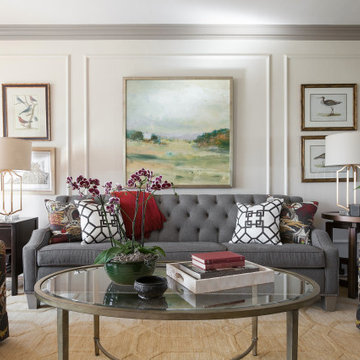
This is an example of a transitional formal living room in Seattle with white walls, beige floor and panelled walls.
Living Room Design Photos with Beige Floor and Panelled Walls
6