Living Room Design Photos with Beige Floor and Panelled Walls
Refine by:
Budget
Sort by:Popular Today
61 - 80 of 749 photos
Item 1 of 3
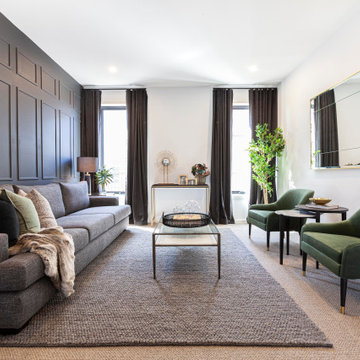
Hallway in the Hudson 33 by JG King Homes.
Design ideas for a contemporary formal enclosed living room in Melbourne with grey walls, carpet, beige floor and panelled walls.
Design ideas for a contemporary formal enclosed living room in Melbourne with grey walls, carpet, beige floor and panelled walls.
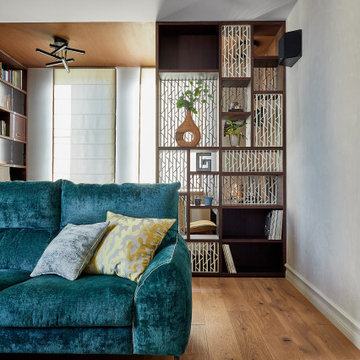
Главной фишкой данного помещения является 3D-панель за телевизором, с вырезанными в темном дереве силуэтами веток.
Сбоку от дивана стена выполнена из декоративной штукатурки, которая реверсом повторяет орнамент центрального акцента помещения. Напротив телевизора выделено много места под журнальный столик, выполненный из теплого дерева и просторный диван изумрудного цвета. Изначально у дивана подразумевалось сделать большой ковер, но из-за большого количества проб, подбор ковра затянулся на большой срок. Однако привезенный дизайнером ковер для фотосъемки настолько вписался в общую картину именно за счет своей текстуры, что было желание непременно оставить такой необычный элемент.
Сама комната сочетает яркие и бежевые тона, однако зона кабинета отделена цветовым решением, она в более темных деревянных текстурах. Насыщенный коричневый оттенок пола и потолка отделяет контрастом данную зону и соответствует вкусам хозяина. Рабочее место отгородили прозрачным резным стеллажом. А в дополнение напротив письменного стола стоит еще один стеллаж индивидуального исполнения из глубокого темного дерева, в котором много секций под документы и книги. Зону над компьютером хорошо освещает подвесной светильник, который, как и почти все освещение в доме, соответствует современному стилю.
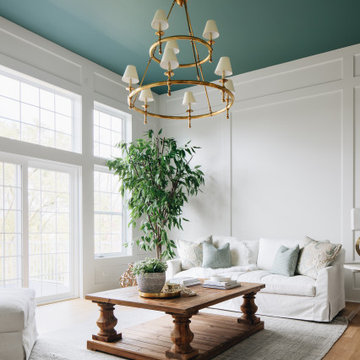
Transitional living room in Chicago with white walls, light hardwood floors, beige floor and panelled walls.
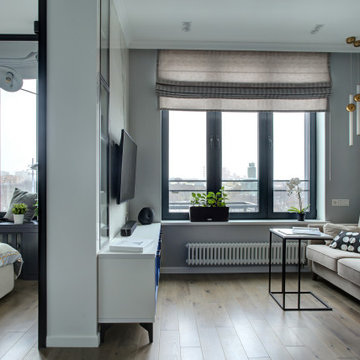
Photo of a small contemporary living room in Moscow with grey walls, light hardwood floors, a wall-mounted tv, beige floor and panelled walls.
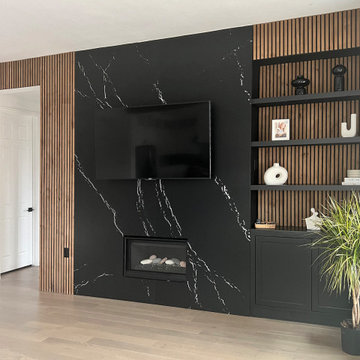
Fireplace wall wrapped with Cambria black brook matte finish quartz in McKinney, TX provided and installed by Granite Republic
Design ideas for an expansive contemporary formal open concept living room in Dallas with beige walls, light hardwood floors, a standard fireplace, a wall-mounted tv, beige floor and panelled walls.
Design ideas for an expansive contemporary formal open concept living room in Dallas with beige walls, light hardwood floors, a standard fireplace, a wall-mounted tv, beige floor and panelled walls.
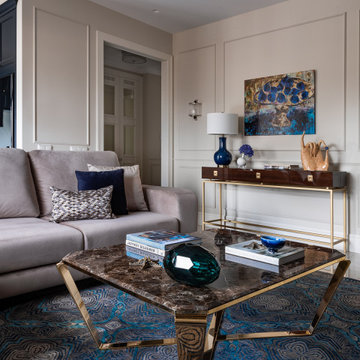
Дизайн-проект реализован Архитектором-Дизайнером Екатериной Ялалтыновой. Комплектация и декорирование - Бюро9.
Inspiration for a mid-sized transitional enclosed living room in Moscow with a music area, beige walls, porcelain floors, no fireplace, a built-in media wall, beige floor, recessed and panelled walls.
Inspiration for a mid-sized transitional enclosed living room in Moscow with a music area, beige walls, porcelain floors, no fireplace, a built-in media wall, beige floor, recessed and panelled walls.
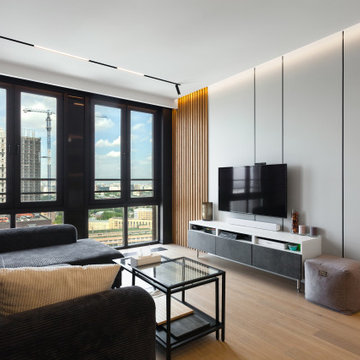
кухня-гостиная. Смешение стилей лофт и сканди
Photo of a mid-sized contemporary living room in Moscow with white walls, laminate floors, a wall-mounted tv, beige floor, recessed and panelled walls.
Photo of a mid-sized contemporary living room in Moscow with white walls, laminate floors, a wall-mounted tv, beige floor, recessed and panelled walls.
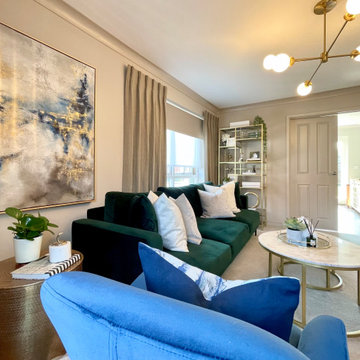
Inspiration for a mid-sized modern formal enclosed living room in London with beige walls, carpet, a wall-mounted tv, beige floor and panelled walls.
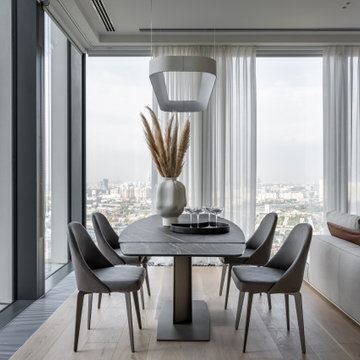
Гостиная объединена с пространством кухни-столовой. Островное расположение дивана формирует композицию вокруг, кухня эргономично разместили в нише. Интерьер выстроен на полутонах и теплых оттенках, теплый дуб на полу подчеркнут изящными вставками и деталями из латуни; комфорта и изысканности добавляют сделанные на заказ стеновые панели с интегрированным ТВ.
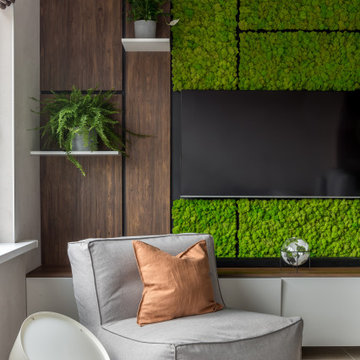
Inspiration for a small contemporary open concept living room in Other with a home bar, beige walls, porcelain floors, a corner fireplace, a plaster fireplace surround, a wall-mounted tv, beige floor, recessed and panelled walls.

Zona salotto: Soppalco in legno di larice con scala retrattile in ferro e legno. Divani realizzati con materassi in lana. Travi a vista verniciate bianche. La parete in legno di larice chiude la cabina armadio.
Sala pranzo con tavolo Santa&Cole e sedie cappellini. Libreria sullo sfondo realizzata con travi in legno da cantiere. Pouf Cappellini.
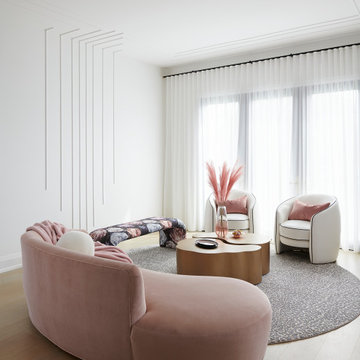
This is an example of a large contemporary open concept living room in Toronto with white walls, light hardwood floors, beige floor and panelled walls.

Recent renovation of an open plan kitchen and living area which included structural changes including a wall knockout and the installation of aluminium sliding doors. The Scandinavian style design consists of modern graphite kitchen cabinetry, an off-white quartz worktop, stainless steel cooker and a double Belfast sink on the rectangular island paired with brushed brass Caple taps to coordinate with the brushed brass pendant and wall lights. The living section of the space is light, layered and airy featuring various textures such as a sandstone wall behind the cream wood-burning stove, tongue and groove panelled wall, a bobble area rug, herringbone laminate floor and an antique tan leather chaise lounge.
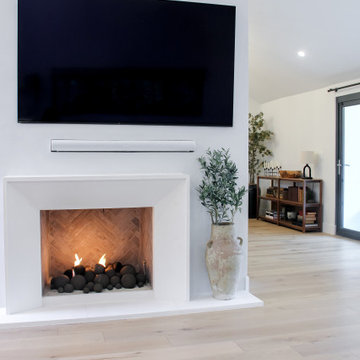
Photo of an expansive scandinavian open concept living room in Los Angeles with a library, white walls, light hardwood floors, a standard fireplace, a plaster fireplace surround, a wall-mounted tv, beige floor, vaulted and panelled walls.
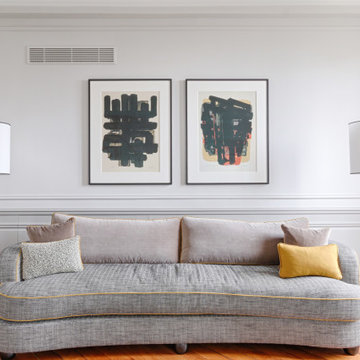
Photo : ©Guillaume Loyer / architecte Laurent Dray.
Inspiration for a large transitional formal open concept living room in Rennes with white walls, light hardwood floors, no fireplace, no tv, beige floor and panelled walls.
Inspiration for a large transitional formal open concept living room in Rennes with white walls, light hardwood floors, no fireplace, no tv, beige floor and panelled walls.
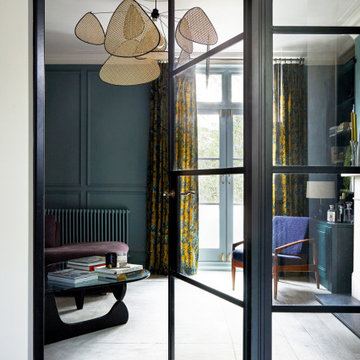
The living room at Highgate House. An internal Crittall door and panel frames a view into the room from the hallway. Painted in a deep, moody green-blue with stone coloured ceiling and contrasting dark green joinery, the room is a grown-up cosy space.
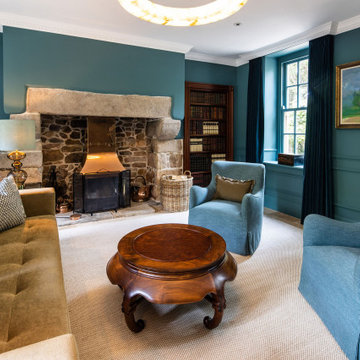
Design ideas for a country formal enclosed living room in Channel Islands with blue walls, a wood stove, a stone fireplace surround, no tv, beige floor and panelled walls.

this modern Scandinavian living room is designed to reflect nature's calm and beauty in every detail. A minimalist design featuring a neutral color palette, natural wood, and velvety upholstered furniture that translates the ultimate elegance and sophistication.
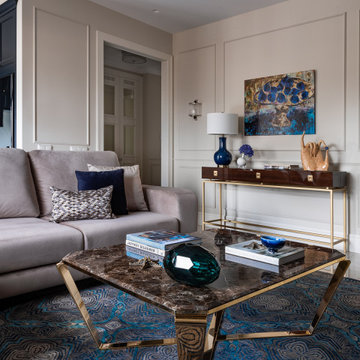
Дизайн-проект реализован Архитектором-Дизайнером Екатериной Ялалтыновой. Комплектация и декорирование - Бюро9.
Design ideas for a mid-sized transitional enclosed living room in Moscow with a music area, beige walls, porcelain floors, no fireplace, a built-in media wall, beige floor, recessed and panelled walls.
Design ideas for a mid-sized transitional enclosed living room in Moscow with a music area, beige walls, porcelain floors, no fireplace, a built-in media wall, beige floor, recessed and panelled walls.
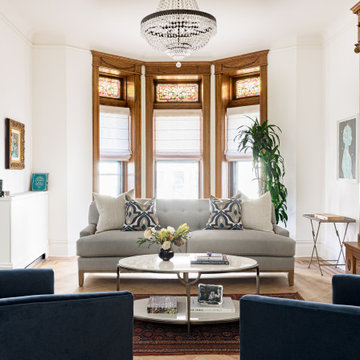
Inspiration for a transitional living room in Austin with white walls, light hardwood floors, a standard fireplace, beige floor and panelled walls.
Living Room Design Photos with Beige Floor and Panelled Walls
4