Living Room Design Photos with Beige Floor and Wallpaper
Refine by:
Budget
Sort by:Popular Today
21 - 40 of 962 photos
Item 1 of 3
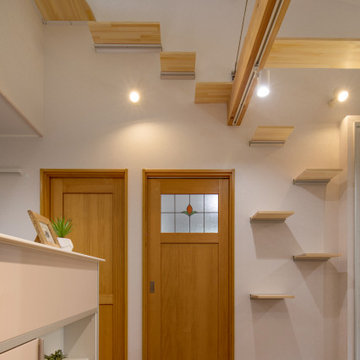
This is an example of a contemporary living room in Other with white walls, light hardwood floors, no fireplace, beige floor, wallpaper and wallpaper.
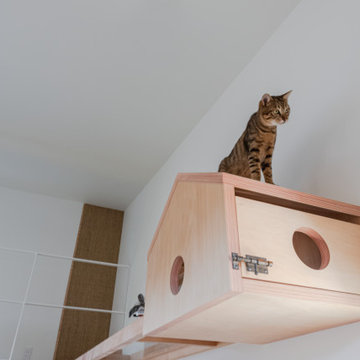
ガラスのキャットウォークは普段見られない猫の肉球やお腹のモフモフを堪能できる、猫用でありながら、実はある意味人間が楽しむための楽しい仕掛け
Photo of a mid-sized scandinavian open concept living room in Other with white walls, plywood floors, a wall-mounted tv, beige floor, wallpaper and wallpaper.
Photo of a mid-sized scandinavian open concept living room in Other with white walls, plywood floors, a wall-mounted tv, beige floor, wallpaper and wallpaper.
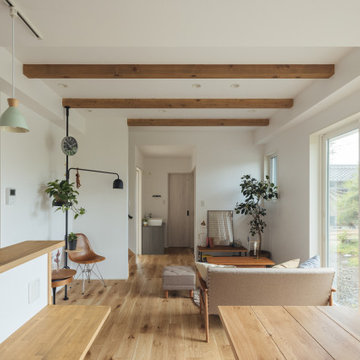
35坪の4人暮らし家族。
丁度良い広さで住みやすい大きさ。
美味しいご飯を食べた後は、家族みんなで
くつろぎタイム。
Inspiration for a mid-sized open concept living room in Other with white walls, light hardwood floors, a freestanding tv, beige floor, wallpaper and wallpaper.
Inspiration for a mid-sized open concept living room in Other with white walls, light hardwood floors, a freestanding tv, beige floor, wallpaper and wallpaper.
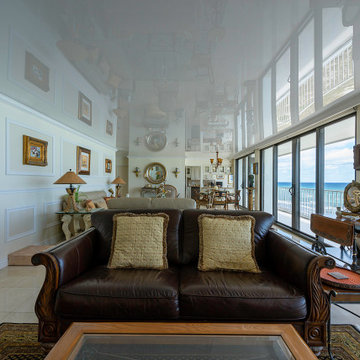
Seaside condos look great with High Gloss ceilings!
Large traditional formal open concept living room in Miami with yellow walls, marble floors, no tv, beige floor and wallpaper.
Large traditional formal open concept living room in Miami with yellow walls, marble floors, no tv, beige floor and wallpaper.
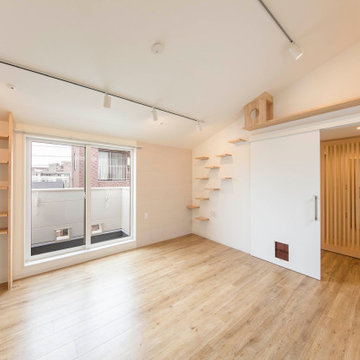
不動前の家
キャットステップのある、片流れ天井のリビング
猫と住む、多頭飼いのお住まいです。
株式会社小木野貴光アトリエ一級建築士建築士事務所
https://www.ogino-a.com/
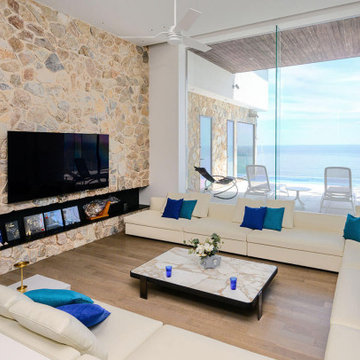
天然石を乱張りにしたポイントウォールがテラスまで続くリビング。大開口から眺める海と、高い天井が開放的。
This is an example of a beach style enclosed living room with white walls, medium hardwood floors, a ribbon fireplace, a tile fireplace surround, a wall-mounted tv, beige floor and wallpaper.
This is an example of a beach style enclosed living room with white walls, medium hardwood floors, a ribbon fireplace, a tile fireplace surround, a wall-mounted tv, beige floor and wallpaper.
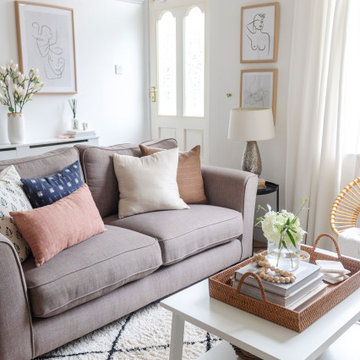
Inspiration for a small traditional formal enclosed living room in Other with white walls, carpet, a standard fireplace, a stone fireplace surround, a freestanding tv, beige floor, wallpaper and decorative wall panelling.
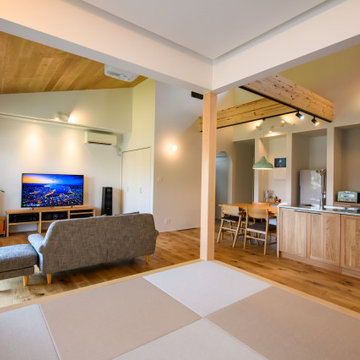
茶の間をリビングとキッチンとの間に配置、どちらからも死角が出来ないように設計しました。
Modern open concept living room in Other with white walls, tatami floors, beige floor, wallpaper and planked wall panelling.
Modern open concept living room in Other with white walls, tatami floors, beige floor, wallpaper and planked wall panelling.
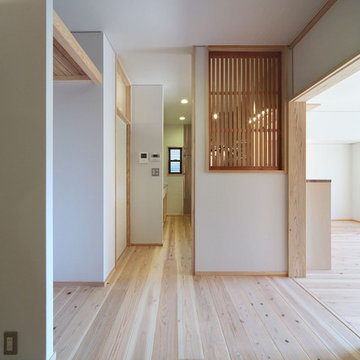
キッチン・冷蔵庫置き場/
Photo by:ジェ二イクス 佐藤二郎
This is an example of a mid-sized scandinavian open concept living room in Other with white walls, no fireplace, beige floor, light hardwood floors, a freestanding tv, wallpaper and wallpaper.
This is an example of a mid-sized scandinavian open concept living room in Other with white walls, no fireplace, beige floor, light hardwood floors, a freestanding tv, wallpaper and wallpaper.

Le coin salon est dans un angle mi-papier peint, mi-peinture blanche. Un miroir fenêtre pour le papier peint, qui vient rappeler les fenêtres en face et créer une illusion de vue, et pour le mur blanc des étagères en quinconce avec des herbiers qui ramènent encore la nature à l'intérieur. Souligné par cette suspension aérienne et filaire xxl qui englobe bien tout !
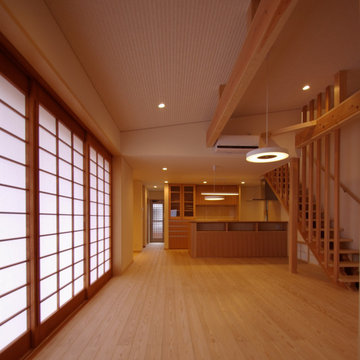
3本引きの大きな障子と木製ガラス戸とが一気に全面開放でき、芝生の庭と繋がれることが特徴となった若い家族のためのローコスト住宅である。広い敷地を余すことなく、のびのびと配置された建築に対して、今では庭の植栽が全てを覆い隠すほどに成長し、自然と建築との一体化が日ごとに進んでいる。
Design ideas for a small asian formal open concept living room in Other with beige walls, light hardwood floors, no fireplace, a tile fireplace surround, a built-in media wall, beige floor, wallpaper and wallpaper.
Design ideas for a small asian formal open concept living room in Other with beige walls, light hardwood floors, no fireplace, a tile fireplace surround, a built-in media wall, beige floor, wallpaper and wallpaper.
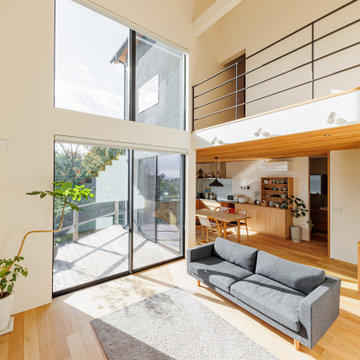
リビングの大きな吹抜けにシーリングファンを設け、空調効率を高めている。
パッシブデザインを活かし、大開口の窓からは西日の強い陽射しが入らないようにレイアウト。
ひな壇状の階段の下は階段の下は収納スペース。階段の手摺は、スチール手摺を採用し、スッキリした印象に。
Photo of a mid-sized scandinavian open concept living room in Other with white walls, light hardwood floors, no fireplace, a wall-mounted tv, beige floor, wallpaper and wallpaper.
Photo of a mid-sized scandinavian open concept living room in Other with white walls, light hardwood floors, no fireplace, a wall-mounted tv, beige floor, wallpaper and wallpaper.
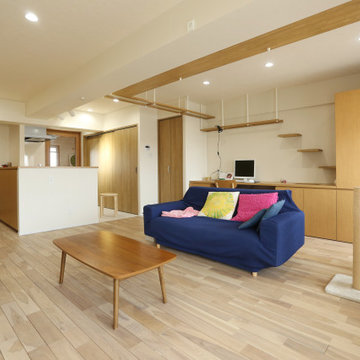
白いクロスとナラの無垢材のフローリングがナチュラルで優しい空間を演出している
Formal open concept living room in Other with white walls, light hardwood floors, a freestanding tv, beige floor, wallpaper and wallpaper.
Formal open concept living room in Other with white walls, light hardwood floors, a freestanding tv, beige floor, wallpaper and wallpaper.
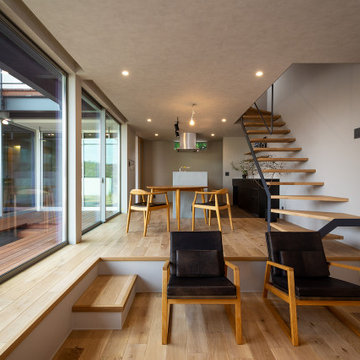
リビングの床をキッチン・ダイニングの床より35㎝下げる「ダウンリビング」としました。
リビング部分を1段下げることによって目線の高さが変わります。
こうすることで、家族の気配は感じられるけども程よい距離感や空間の緩やかな区切りを生み出すことができます。
Photo of a mid-sized scandinavian open concept living room in Other with grey walls, medium hardwood floors, no fireplace, a wall-mounted tv, beige floor, wallpaper and wallpaper.
Photo of a mid-sized scandinavian open concept living room in Other with grey walls, medium hardwood floors, no fireplace, a wall-mounted tv, beige floor, wallpaper and wallpaper.
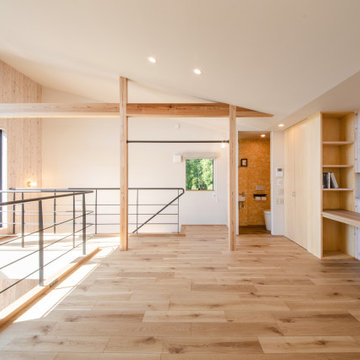
This is an example of a country enclosed living room in Other with white walls, plywood floors, a wall-mounted tv, beige floor, wallpaper and wood walls.
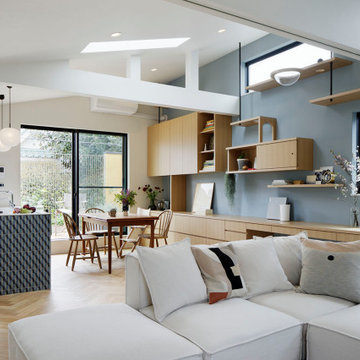
ワンフロア全体がLDKになっています。ベランダと大きな窓でつながっていることで更に広く感じられます。
Inspiration for a modern open concept living room in Tokyo with blue walls, medium hardwood floors, no fireplace, beige floor, wallpaper and wallpaper.
Inspiration for a modern open concept living room in Tokyo with blue walls, medium hardwood floors, no fireplace, beige floor, wallpaper and wallpaper.
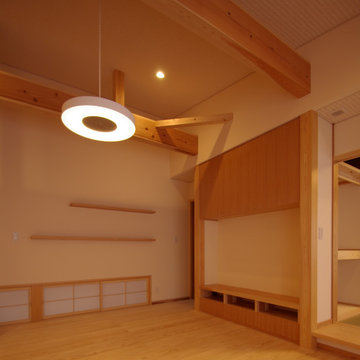
3本引きの大きな障子と木製ガラス戸とが一気に全面開放でき、芝生の庭と繋がれることが特徴となった若い家族のためのローコスト住宅である。リビングの背面壁には飾り棚としての板材が塗りこめられたほか、造作家具と一体になったテレビボード、南側の開放サッシと相まって通風孔となる「地窓」が設置されている。
Design ideas for a small asian formal open concept living room in Other with beige walls, light hardwood floors, no fireplace, a tile fireplace surround, a built-in media wall, beige floor, wallpaper and wallpaper.
Design ideas for a small asian formal open concept living room in Other with beige walls, light hardwood floors, no fireplace, a tile fireplace surround, a built-in media wall, beige floor, wallpaper and wallpaper.
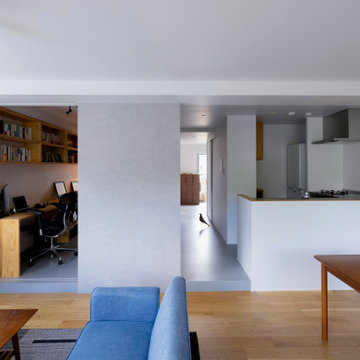
コア型収納で職住を別ける家
本計画は、京都市左京区にある築30年、床面積73㎡のマンショリノベーションです。
リモートワークをされるご夫婦で作業スペースと生活のスペースをゆるやかに分ける必要がありました。
そこで、マンション中心部にコアとなる収納を設け職と住を分ける計画としました。
約6mのカウンターデスクと背面には、収納を設けています。コンパクトにまとめられた
ワークスペースは、人の最小限の動作で作業ができるスペースとなっています。また、
ふんだんに設けられた収納スペースには、仕事の物だけではなく、趣味の物なども収納
することができます。仕事との物と、趣味の物がまざりあうことによっても、ゆとりがうまれています。
近年リモートワークが増加している中で、職と住との関係性が必要となっています。
多様化する働き方と住まいの考えかたをコア型収納でゆるやかに繋げることにより、
ONとOFFを切り替えながらも、豊かに生活ができる住宅となりました。
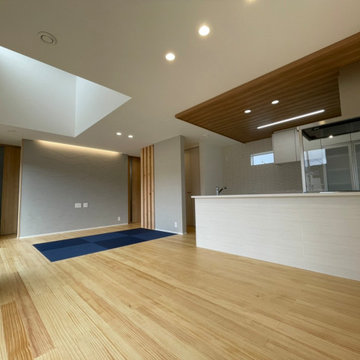
This is an example of a mid-sized formal open concept living room in Other with grey walls, light hardwood floors, a freestanding tv, beige floor, wallpaper and decorative wall panelling.
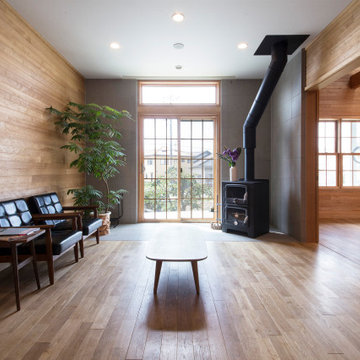
バランスのとれたLDk。板張りの壁と床を統一し、シンプルでありながら高級感を漂わせています。さらに格子状の窓・ブラックのイスと薪ストーブでお洒落度アップ。窓にはアルゴンガスを充填し、断熱・遮熱性能に優れた高性能輸入サッシを採用。
Inspiration for a modern open concept living room in Other with beige walls, light hardwood floors, a wood stove, a tile fireplace surround, beige floor, wallpaper and wood walls.
Inspiration for a modern open concept living room in Other with beige walls, light hardwood floors, a wood stove, a tile fireplace surround, beige floor, wallpaper and wood walls.
Living Room Design Photos with Beige Floor and Wallpaper
2