Living Room Design Photos with Beige Floor and Wallpaper
Refine by:
Budget
Sort by:Popular Today
41 - 60 of 962 photos
Item 1 of 3
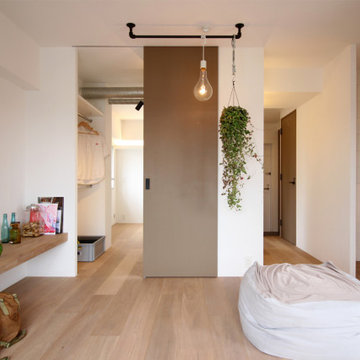
リビング
Inspiration for a small modern formal open concept living room in Tokyo Suburbs with light hardwood floors, beige floor, wallpaper, white walls and no fireplace.
Inspiration for a small modern formal open concept living room in Tokyo Suburbs with light hardwood floors, beige floor, wallpaper, white walls and no fireplace.
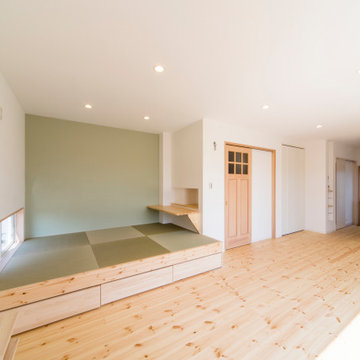
パイン材の床と建具が木の香を放ち、気持ちの良いLDKになりました。
Large mediterranean open concept living room in Other with white walls, light hardwood floors, beige floor, wallpaper and wallpaper.
Large mediterranean open concept living room in Other with white walls, light hardwood floors, beige floor, wallpaper and wallpaper.
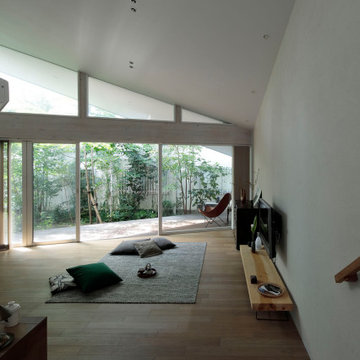
リビングは三角形となり不整形でもあったのでソファは置かず床座としました。床暖房を設置しゴロゴロと猫と寝転がれるリビングとしています。
This is an example of a small modern formal open concept living room in Tokyo with white walls, light hardwood floors, beige floor, wallpaper, wallpaper and a wall-mounted tv.
This is an example of a small modern formal open concept living room in Tokyo with white walls, light hardwood floors, beige floor, wallpaper, wallpaper and a wall-mounted tv.
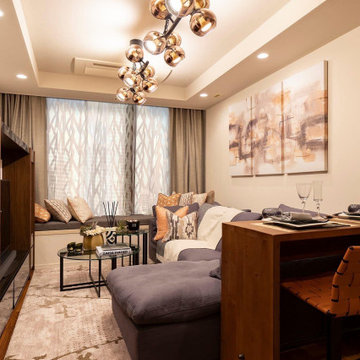
今まで自分でなんとなく好きなものを購入していただけだったが引っ越しにあたり、プロに任せてみようと決意されたお客様。 オレンジがキーカラーということで家具を始め、アート、インテリアアクセサリー、カーテン、クッション、ベンチシート、照明すべてをコーディネートしました。 普段は外食か簡単に食べる程度で料理はほとんどしない、だからダイニングというよりカウンターで十分。リビングをメインに空間設計しました。
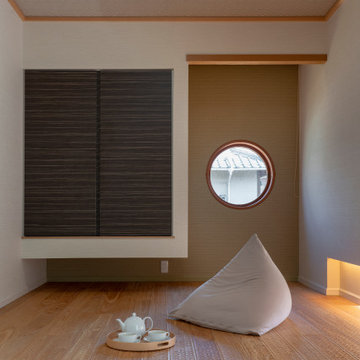
Inspiration for a small formal living room in Other with white walls, medium hardwood floors, no fireplace, no tv, beige floor, wallpaper and wallpaper.
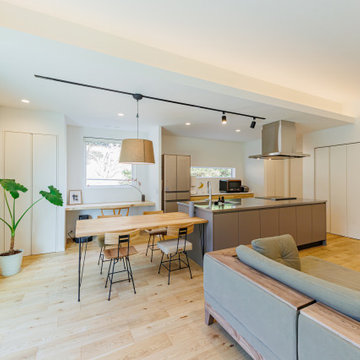
愛猫ちゃんのキャットハウスも置きたいので、可能な限り広いリビングが欲しいとのご要望もあり、広めのレイアウトに。
平屋でありながら、SE構法を採用する事でお若い夫婦のこれからの家族構成やライフスタイルの変化に対応できる様に、室内の耐力壁を無くし間取りの変更が自由にできる、スケルトン・インフィル住宅となっている。
リビングの一角に設けたワークスペースには、景色を取り込むピクチャーウインドウを。
木の温もりを感じる、ナチュラルな空間に。
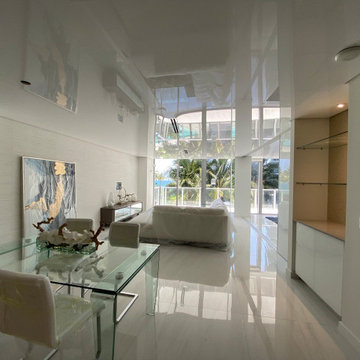
High Gloss stretch ceilings look great paired with LED lights!
This is an example of a large contemporary living room in Miami with beige walls, marble floors, no fireplace, no tv, beige floor and wallpaper.
This is an example of a large contemporary living room in Miami with beige walls, marble floors, no fireplace, no tv, beige floor and wallpaper.
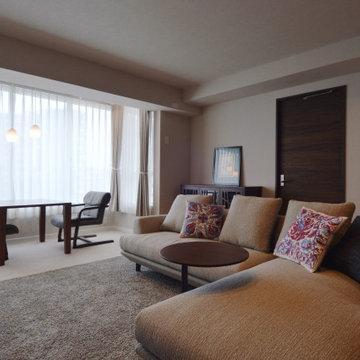
Inspiration for a mid-sized modern open concept living room in Tokyo with beige walls, carpet, no fireplace, a freestanding tv, beige floor and wallpaper.
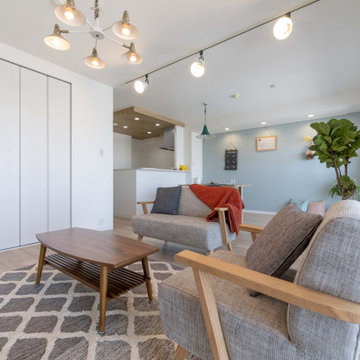
テレビ側の壁紙はプロジェクター用壁紙を使用しており、ホームシアターが楽しめます。
Photo of a small scandinavian open concept living room in Other with white walls, painted wood floors, a freestanding tv, beige floor, wallpaper and wallpaper.
Photo of a small scandinavian open concept living room in Other with white walls, painted wood floors, a freestanding tv, beige floor, wallpaper and wallpaper.
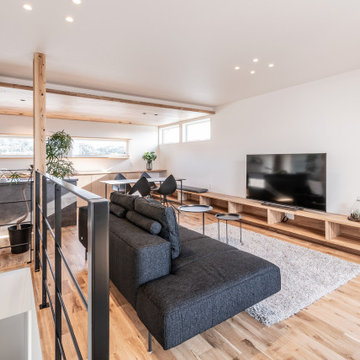
Photo of a mid-sized asian open concept living room in Tokyo with medium hardwood floors, beige floor, wallpaper, white walls and a freestanding tv.
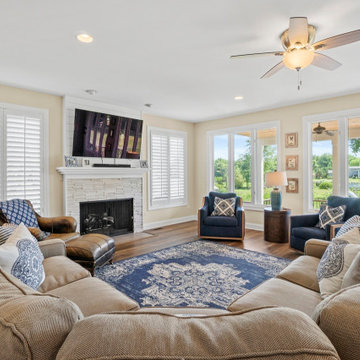
Inspiration for a large transitional open concept living room in Chicago with a home bar, white walls, medium hardwood floors, a corner fireplace, a concrete fireplace surround, a built-in media wall, beige floor, wallpaper and decorative wall panelling.
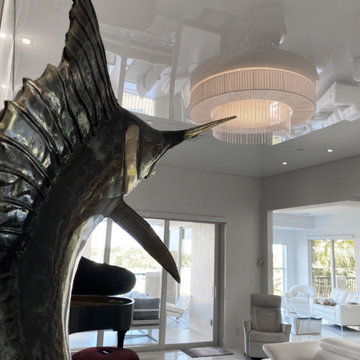
High gloss stretch ceiling in a living room!
This is an example of a mid-sized beach style open concept living room in Miami with a music area, white walls, marble floors, a wall-mounted tv, beige floor and wallpaper.
This is an example of a mid-sized beach style open concept living room in Miami with a music area, white walls, marble floors, a wall-mounted tv, beige floor and wallpaper.
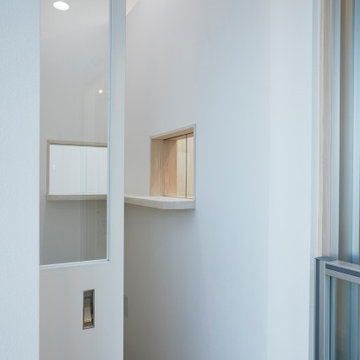
地域医療を支える企業さまの新築調剤薬局
photos by Katsumi Simada
Inspiration for a small modern formal open concept living room in Other with beige walls, porcelain floors, no fireplace, no tv, beige floor, wallpaper and wood walls.
Inspiration for a small modern formal open concept living room in Other with beige walls, porcelain floors, no fireplace, no tv, beige floor, wallpaper and wood walls.
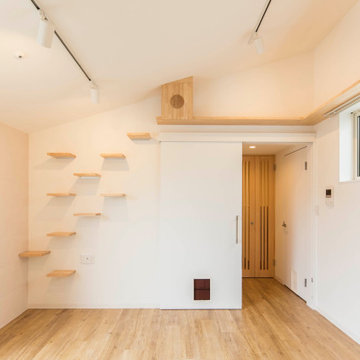
不動前の家
グレーと白の淡いグラディエーションの外観です。
猫と住む、多頭飼いのお住まいです。
株式会社小木野貴光アトリエ一級建築士建築士事務所
https://www.ogino-a.com/
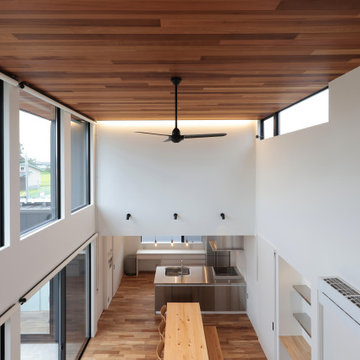
気持ちのいい吹き抜け空間
Design ideas for a large modern open concept living room in Other with white walls, light hardwood floors, no fireplace, a wall-mounted tv, beige floor, wallpaper and wallpaper.
Design ideas for a large modern open concept living room in Other with white walls, light hardwood floors, no fireplace, a wall-mounted tv, beige floor, wallpaper and wallpaper.
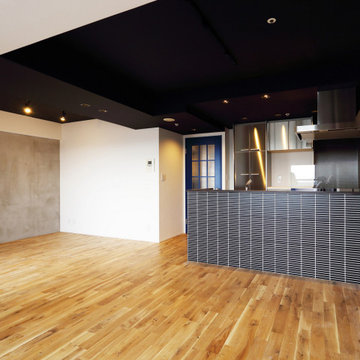
LDKの空間は縦梁にブリックタイル、キッチン前面の腰壁に黒のモザイクタイルを施しました。
Design ideas for a contemporary open concept living room in Tokyo with white walls, medium hardwood floors, beige floor and wallpaper.
Design ideas for a contemporary open concept living room in Tokyo with white walls, medium hardwood floors, beige floor and wallpaper.
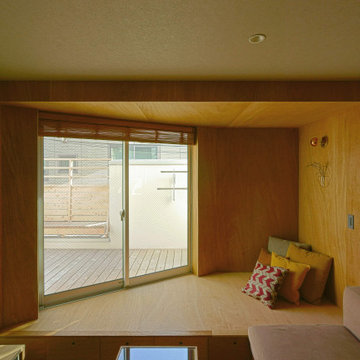
リビング横にあるテラスとつながる小上がりのコーナーです。日当たり良く心地よいアルコーブとなっています。
Small scandinavian enclosed living room in Tokyo with grey walls, plywood floors, no fireplace, a freestanding tv, beige floor, wallpaper and wallpaper.
Small scandinavian enclosed living room in Tokyo with grey walls, plywood floors, no fireplace, a freestanding tv, beige floor, wallpaper and wallpaper.
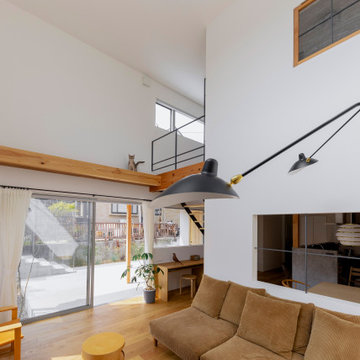
This is an example of a small scandinavian enclosed living room in Other with a library, white walls, medium hardwood floors, no fireplace, a freestanding tv, beige floor, wallpaper and wallpaper.
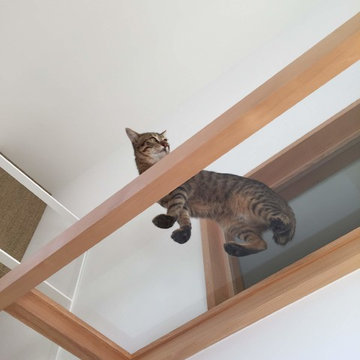
ガラスのキャットウォークは普段見られない猫の肉球やお腹のモフモフを堪能できる、猫用でありながら、実はある意味人間が楽しむための楽しい仕掛け
Mid-sized scandinavian open concept living room in Other with white walls, plywood floors, beige floor, wallpaper and wallpaper.
Mid-sized scandinavian open concept living room in Other with white walls, plywood floors, beige floor, wallpaper and wallpaper.
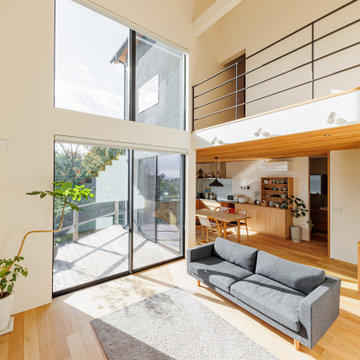
リビングの大きな吹抜けにシーリングファンを設け、空調効率を高めている。
パッシブデザインを活かし、大開口の窓からは西日の強い陽射しが入らないようにレイアウト。
ひな壇状の階段の下は階段の下は収納スペース。階段の手摺は、スチール手摺を採用し、スッキリした印象に。
Photo of a mid-sized scandinavian open concept living room in Other with white walls, light hardwood floors, no fireplace, a wall-mounted tv, beige floor, wallpaper and wallpaper.
Photo of a mid-sized scandinavian open concept living room in Other with white walls, light hardwood floors, no fireplace, a wall-mounted tv, beige floor, wallpaper and wallpaper.
Living Room Design Photos with Beige Floor and Wallpaper
3