Living Room Design Photos with Beige Walls and Wood Walls
Refine by:
Budget
Sort by:Popular Today
21 - 40 of 378 photos
Item 1 of 3

Dans cet appartement moderne, les propriétaires souhaitaient mettre un peu de peps dans leur intérieur!
Nous y avons apporté de la couleur et des meubles sur mesure... Ici, la colonne de l'immeuble est caché par un claustra graphique intégré au meuble TV-Bibliothèque.
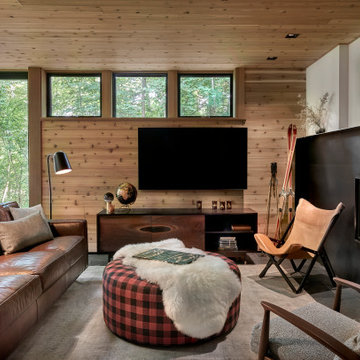
Designed in sharp contrast to the glass walled living room above, this space sits partially underground. Precisely comfy for movie night.
Photo of a large country enclosed living room in Chicago with beige walls, slate floors, a standard fireplace, a metal fireplace surround, a wall-mounted tv, black floor, wood and wood walls.
Photo of a large country enclosed living room in Chicago with beige walls, slate floors, a standard fireplace, a metal fireplace surround, a wall-mounted tv, black floor, wood and wood walls.
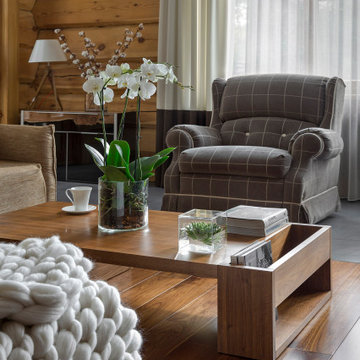
Design ideas for a living room in Moscow with beige walls, dark hardwood floors, a ribbon fireplace, a stone fireplace surround, a built-in media wall, brown floor, wood and wood walls.
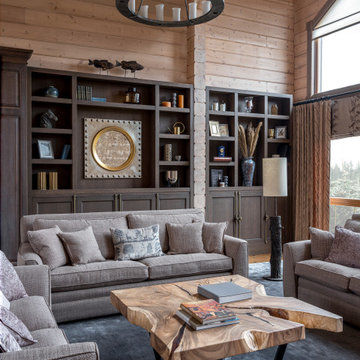
Inspiration for a country living room in Moscow with beige walls, medium hardwood floors, brown floor, vaulted, wood and wood walls.
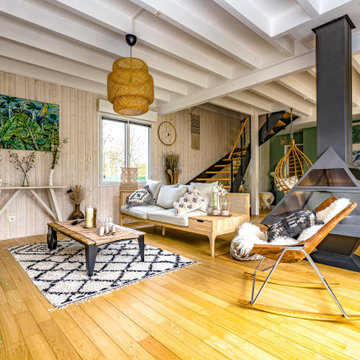
Inspiration for a tropical open concept living room in Angers with beige walls, medium hardwood floors, a wood stove, brown floor, exposed beam and wood walls.

Floating above the kitchen and family room, a mezzanine offers elevated views to the lake. It features a fireplace with cozy seating and a game table for family gatherings. Architecture and interior design by Pierre Hoppenot, Studio PHH Architects.
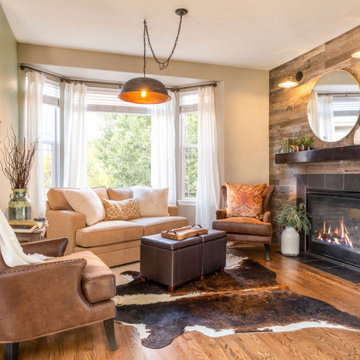
A double-sided fireplace means double the opportunity for a dramatic focal point! On the living room side (the tv-free grown-up zone) we utilized reclaimed wooden planks to add layers of texture and bring in more cozy warm vibes. On the family room side (aka the tv room) we mixed it up with a travertine ledger stone that ties in with the warm tones of the kitchen island.
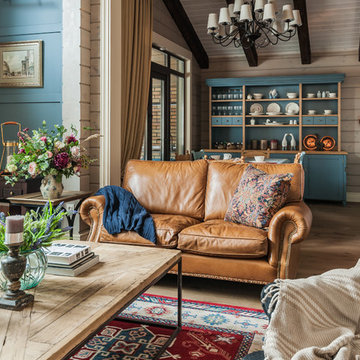
Гостиная кантри. Вид на кухню. Диван из натуральной кожи, Home Concept, столик, Ralph Lauren Home, синий буфет, букет.
This is an example of a mid-sized country formal open concept living room in Other with beige walls, medium hardwood floors, a corner fireplace, a stone fireplace surround, a wall-mounted tv, brown floor, exposed beam and wood walls.
This is an example of a mid-sized country formal open concept living room in Other with beige walls, medium hardwood floors, a corner fireplace, a stone fireplace surround, a wall-mounted tv, brown floor, exposed beam and wood walls.
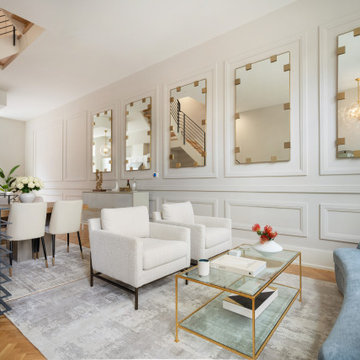
Reinforcing Henck Design’s classic modern style, large-scale mirrors line the living room walls, and applied moldings create a custom frame to add character to the otherwise empty and expansive main wall that unifies the living, dining, and kitchen spaces.

Living room with vaulted ceiling and light natural wood
This is an example of a mid-sized eclectic loft-style living room in Other with beige walls, ceramic floors, a standard fireplace, a stone fireplace surround, a wall-mounted tv, beige floor, wood and wood walls.
This is an example of a mid-sized eclectic loft-style living room in Other with beige walls, ceramic floors, a standard fireplace, a stone fireplace surround, a wall-mounted tv, beige floor, wood and wood walls.
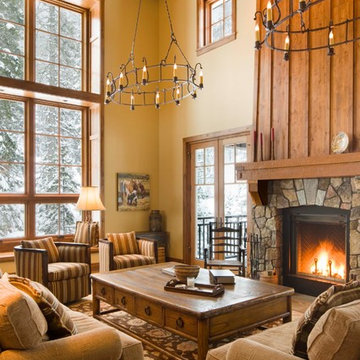
david marlowe
Photo of an expansive arts and crafts formal open concept living room in Albuquerque with beige walls, medium hardwood floors, a standard fireplace, a stone fireplace surround, no tv, multi-coloured floor, vaulted and wood walls.
Photo of an expansive arts and crafts formal open concept living room in Albuquerque with beige walls, medium hardwood floors, a standard fireplace, a stone fireplace surround, no tv, multi-coloured floor, vaulted and wood walls.
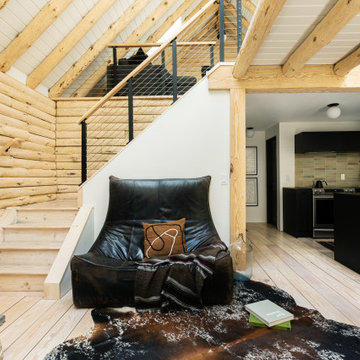
Little River Cabin AirBnb
Inspiration for a mid-sized midcentury loft-style living room in New York with beige walls, plywood floors, a wood stove, a stone fireplace surround, beige floor, exposed beam and wood walls.
Inspiration for a mid-sized midcentury loft-style living room in New York with beige walls, plywood floors, a wood stove, a stone fireplace surround, beige floor, exposed beam and wood walls.
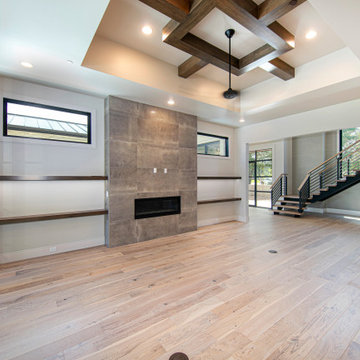
Large transitional open concept living room in Dallas with beige walls, medium hardwood floors, a standard fireplace, a stone fireplace surround, a wall-mounted tv, wood and wood walls.
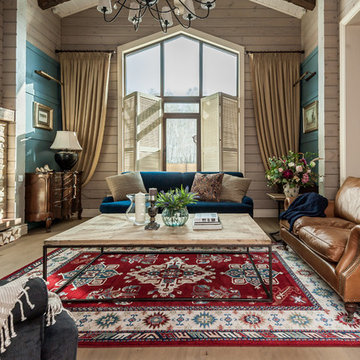
Гостиная в стиле английский кантри. Диван из натуральной кожи, Home Concept, столик, Ralph Lauren Home, ковер с узором, большое окно, ставни на окне, портьеры.
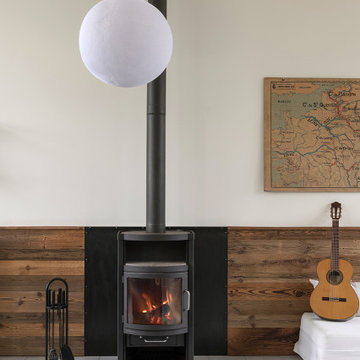
Cet espace de 50 m² devait être propice à la détente et la déconnexion, où chaque membre de la famille pouvait s’adonner à son loisir favori : l’écoute d’un vinyle, la lecture d’un livre, quelques notes de guitare…
Le vert kaki et le bois brut s’harmonisent avec le paysage environnant, visible de part et d’autre de la pièce au travers de grandes fenêtres. Réalisés avec d’anciennes planches de bardage, les panneaux de bois apportent une ambiance chaleureuse dans cette pièce d’envergure et réchauffent l’espace cocooning auprès du poêle.
Quelques souvenirs évoquent le passé de cette ancienne bâtisse comme une carte de géographie, un encrier et l’ancien registre de l’école confié par les habitants du village aux nouveaux propriétaires.

Это тот самый частый случай, когда нужно включить что-то из элементов прошлого ремонта и имеющейся мебели заказчиков в новый интерьер. И это "что-то" - пол, облицованный полированным керамогранитом под серый мрамор, лестница с реечным ограждением, двери в современном стиле и мебель с текстурой старого дерева (обеденный стол, комод и витрина) в доме из бруса. А еще ему хотелось интерьер в стиле шале, а ей так не хватает красок лета. И оба супруга принимают активное участие в обсуждении, компромисс найти не так-то просто. Самым непростым решением - было найти место для телевизионной панели 2 метра шириной, т.к. все стены в гостиной - это панорамные окна. Поэтому возвели перегородку, отделяющую пространство кухни-столовой от гостиной. На ней и разместили ТВ со стороны гостиной, зеркало - со стороны кухни-столовой
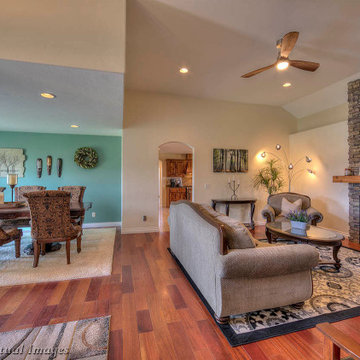
Good conversation.
Inspiration for a large traditional formal open concept living room in Salt Lake City with beige walls, dark hardwood floors, a two-sided fireplace, red floor, vaulted and wood walls.
Inspiration for a large traditional formal open concept living room in Salt Lake City with beige walls, dark hardwood floors, a two-sided fireplace, red floor, vaulted and wood walls.
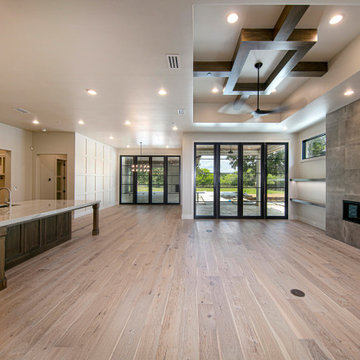
Large transitional open concept living room in Dallas with beige walls, medium hardwood floors, a standard fireplace, a stone fireplace surround, a wall-mounted tv, wood and wood walls.
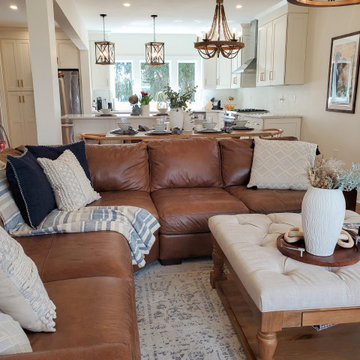
The Caramel Modern Farmhouse design is one of our fan favorites. There are so many things to love. This home was renovated to have an open first floor that allowed the clients to see all the way to their kitchen space. The homeowners were young parents and wanted a space that was multi-functional yet toddler-friendly. By incorporating a play area in the living room and all baby proof furniture and finishes, we turned this vintage home into a modern dream.
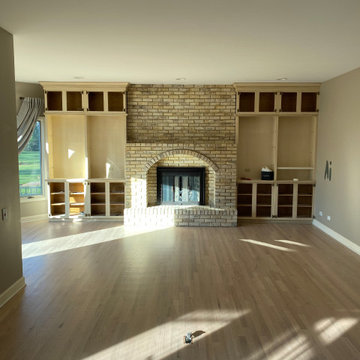
Prior to completion of Fireplace, Bookcase, Walls, Ceiling and Trim
Design ideas for a large traditional enclosed living room in Chicago with a library, beige walls, medium hardwood floors, a standard fireplace, a brick fireplace surround, a wall-mounted tv, multi-coloured floor, wood and wood walls.
Design ideas for a large traditional enclosed living room in Chicago with a library, beige walls, medium hardwood floors, a standard fireplace, a brick fireplace surround, a wall-mounted tv, multi-coloured floor, wood and wood walls.
Living Room Design Photos with Beige Walls and Wood Walls
2