Living Room Design Photos with Beige Walls and Wood Walls
Refine by:
Budget
Sort by:Popular Today
101 - 120 of 378 photos
Item 1 of 3
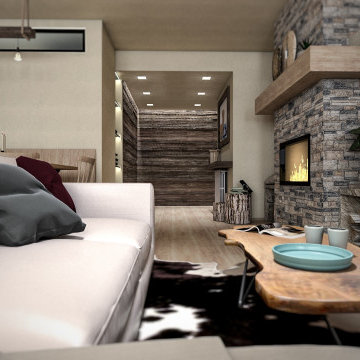
Ristrutturazione chiavi in mano, di appartamento di montagna sito a Bormio (SO)
Expansive modern open concept living room in Other with beige walls, light hardwood floors, a standard fireplace, a stone fireplace surround, a wall-mounted tv and wood walls.
Expansive modern open concept living room in Other with beige walls, light hardwood floors, a standard fireplace, a stone fireplace surround, a wall-mounted tv and wood walls.
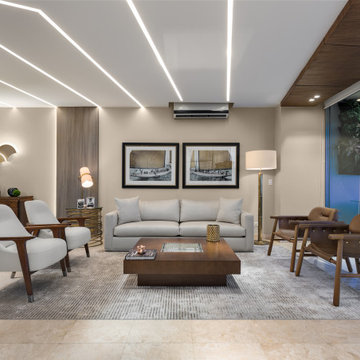
Mid-sized contemporary open concept living room in Other with beige walls, marble floors, no tv, beige floor, wood and wood walls.
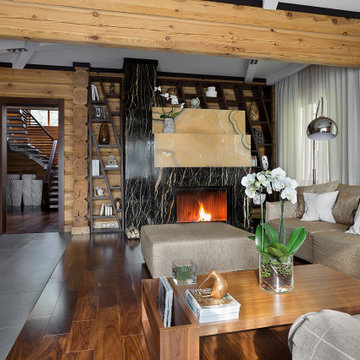
Photo of a living room in Moscow with beige walls, dark hardwood floors, a ribbon fireplace, a stone fireplace surround, a built-in media wall, brown floor, wood and wood walls.
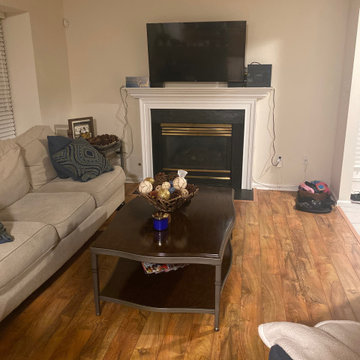
Inspiration for a mid-sized country living room in Philadelphia with beige walls, laminate floors, a standard fireplace, a wood fireplace surround, a wall-mounted tv, brown floor and wood walls.
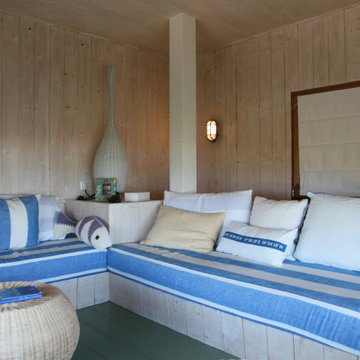
Design ideas for a small country loft-style living room in Other with beige walls, painted wood floors, beige floor, wood and wood walls.
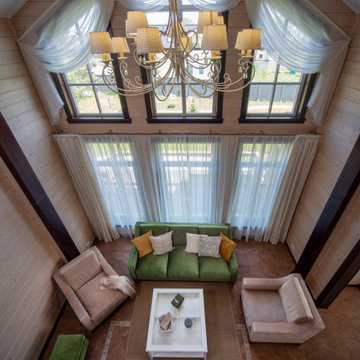
Для гостиной со вторым светом были изготовлены: полка камина, порталы, балюстрада на втором этаже, оконные наличники
Photo of a large country enclosed living room in Saint Petersburg with beige walls, ceramic floors, a corner fireplace, a brick fireplace surround, a freestanding tv, brown floor, exposed beam and wood walls.
Photo of a large country enclosed living room in Saint Petersburg with beige walls, ceramic floors, a corner fireplace, a brick fireplace surround, a freestanding tv, brown floor, exposed beam and wood walls.
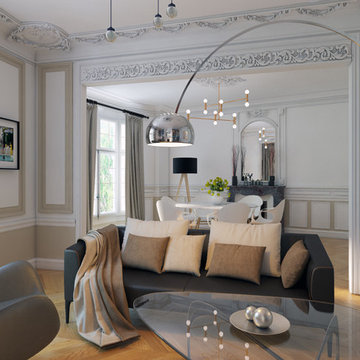
Mise en valeur des nombreuses moulures d'origine de ce superbe appartement avec les peintures de la marque farrow ball
KARINE PEREZ
http://www.karineperez.com
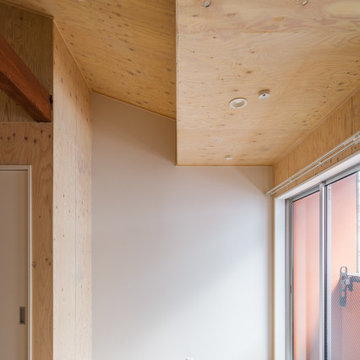
十条の家(ウロコ壁が特徴的な自然素材のリノベーション)
梁の露出したリビング
株式会社小木野貴光アトリエ一級建築士建築士事務所
https://www.ogino-a.com/
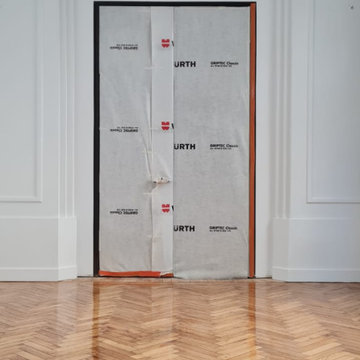
Les Ateliers DESNOYER pose, entretient et restaure votre parquet. Nous répondons à toutes les demandes que ce soit en stratifier, contrecollé ou bien massif, pose classique ou en pointe de Hongrie.
Le sur-mesure et possible aussi avec le parquet massif, pour les partie cintré ou le parquet Versailles.
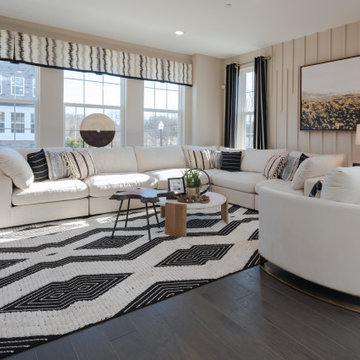
Mid-sized transitional open concept living room in Other with beige walls, dark hardwood floors, no fireplace, a freestanding tv, brown floor and wood walls.
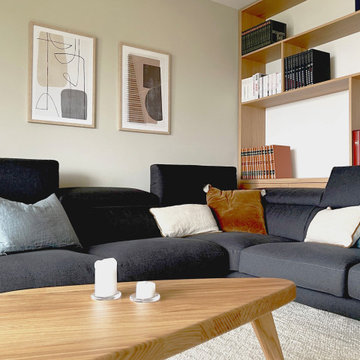
Rénovation complète d'un salon , salle à manger et entrée d'un appartement à Anières (canton de Genève, Suisse).
Pour ce projet, nos clients souhaitaient avoir l'impression d'avoir un nouvel appartement. Nous avons gardé les espaces existants mais avons ajouté une bibliothèque qui sépare la partie salon de la partie salle à manger afin de créer plus d'intimité.
Nos clients souhaitant un esprit scandinave, nous avons choisi d'utiliser du placage chêne pour tous les agencements.
Nous avons également conseillé nos clients sur les choix de couleur ( mur et accessoires) afin de donner une atmosphère scandinave , chaleureuse et résolument contemporaine.
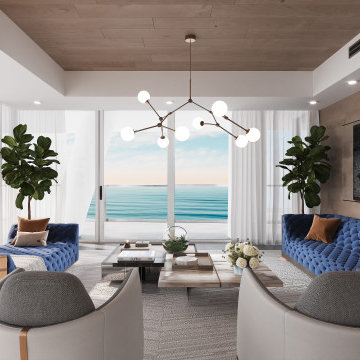
An oceanfront chateau with a modern interior featuring blue and earth tones exudes a sense of luxury and tranquility, perfectly complementing its breathtaking Miami Beach Sea View.
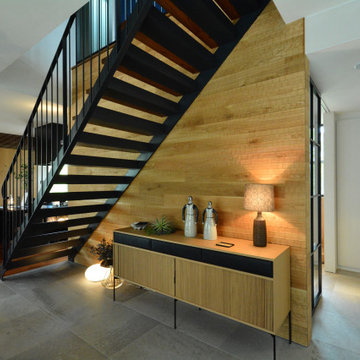
ヨーロピアンオーク 無垢フローリング 150mm巾 ラスティックグレード 表面加工 チョウナ01 FEKS73-122 Arbor植物オイル塗装
Country open concept living room in Other with beige walls, no tv, grey floor and wood walls.
Country open concept living room in Other with beige walls, no tv, grey floor and wood walls.
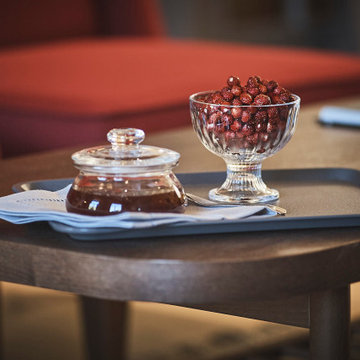
Фотосъемка уютного домашнего отеля перед открытием, гостиная
This is an example of a large eclectic living room in Moscow with a library, beige walls, painted wood floors, beige floor, exposed beam and wood walls.
This is an example of a large eclectic living room in Moscow with a library, beige walls, painted wood floors, beige floor, exposed beam and wood walls.
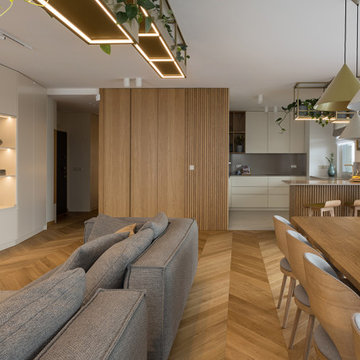
Photo of a large contemporary open concept living room in Berlin with a library, beige walls, light hardwood floors, a wall-mounted tv and wood walls.
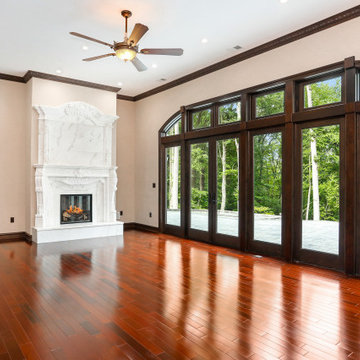
Custom Home Remodel in New Jersey.
This is an example of a large traditional formal enclosed living room in New York with beige walls, medium hardwood floors, a hanging fireplace, a stone fireplace surround, no tv, multi-coloured floor and wood walls.
This is an example of a large traditional formal enclosed living room in New York with beige walls, medium hardwood floors, a hanging fireplace, a stone fireplace surround, no tv, multi-coloured floor and wood walls.
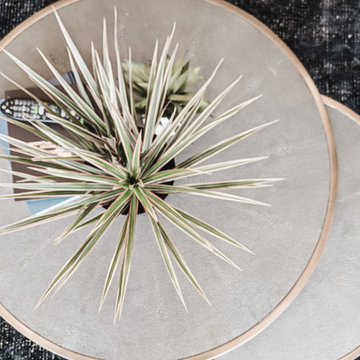
A contemporary lobby space for multi-family apartment building.
This is an example of an expansive contemporary open concept living room in Grand Rapids with beige walls, porcelain floors, grey floor and wood walls.
This is an example of an expansive contemporary open concept living room in Grand Rapids with beige walls, porcelain floors, grey floor and wood walls.
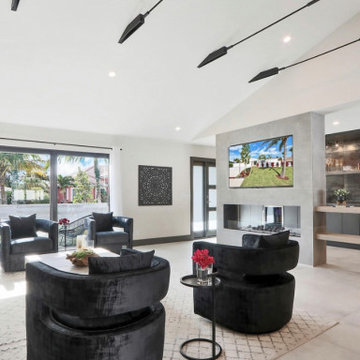
Design ideas for a large contemporary formal enclosed living room in Other with beige walls, concrete floors, a two-sided fireplace, a concrete fireplace surround, a built-in media wall, beige floor, vaulted and wood walls.
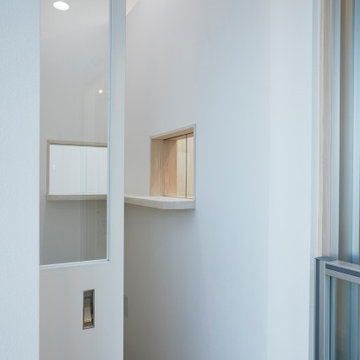
地域医療を支える企業さまの新築調剤薬局
photos by Katsumi Simada
Inspiration for a small modern formal open concept living room in Other with beige walls, porcelain floors, no fireplace, no tv, beige floor, wallpaper and wood walls.
Inspiration for a small modern formal open concept living room in Other with beige walls, porcelain floors, no fireplace, no tv, beige floor, wallpaper and wood walls.
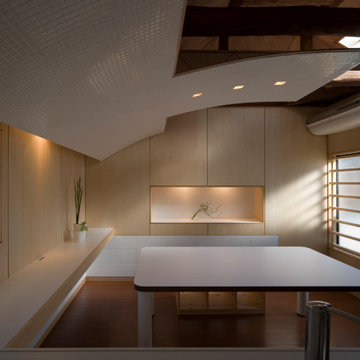
白い湾曲した吊り天井が家族が集まる場を作りだします。
左上からの光は「ガラス瓦」を用いたトップライトです。
Photo of a small modern living room in Other with beige walls, plywood floors, beige floor, exposed beam and wood walls.
Photo of a small modern living room in Other with beige walls, plywood floors, beige floor, exposed beam and wood walls.
Living Room Design Photos with Beige Walls and Wood Walls
6