Living Room Design Photos with Beige Walls and Wood Walls
Refine by:
Budget
Sort by:Popular Today
61 - 80 of 378 photos
Item 1 of 3
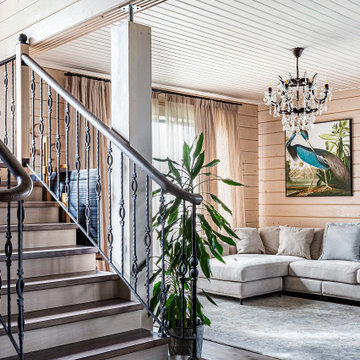
Гостиная
This is an example of a mid-sized contemporary living room in Saint Petersburg with beige walls, light hardwood floors, a freestanding tv, brown floor, wood and wood walls.
This is an example of a mid-sized contemporary living room in Saint Petersburg with beige walls, light hardwood floors, a freestanding tv, brown floor, wood and wood walls.
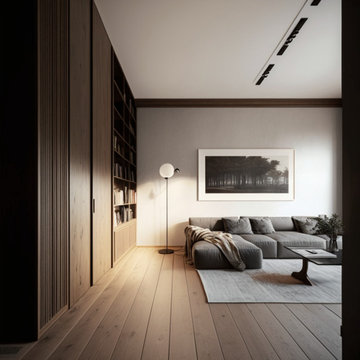
Photo of a large modern living room in Munich with a library, beige walls, medium hardwood floors, a standard fireplace, no tv, brown floor and wood walls.
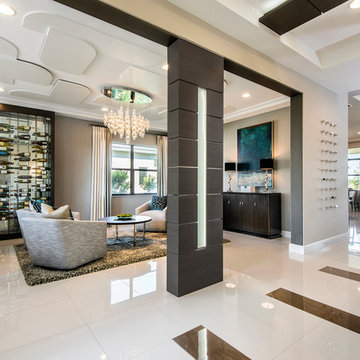
The overall design is Transitional with a nod to Mid-Century Modern & Other Retro-Centric Design Styles
Starting with the foyer entry, Obeche quartered-cut veneer columns, with 1” polished aluminum reveal, the stage is set for an interior that is anything but ordinary.
The foyer also shows a unique inset flooring pattern, combining 24”x24” White Polished porcelain, with insets of 12” x 24” High Gloss Taupe Wood-Look Planks
The open, airy entry leads to a bold, yet playful lounge-like club room; featuring blown glass bubble chandelier, functional bar area with display, and one-of-a-kind layered pattern ceiling detail.
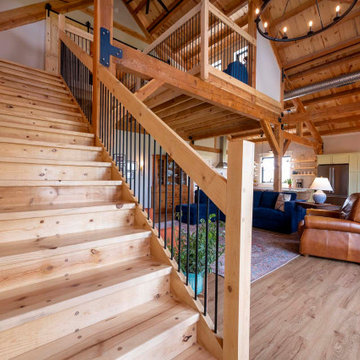
Post and beam barn home with vaulted ceilings and open concept layout
Design ideas for a mid-sized country open concept living room with beige walls, light hardwood floors, no fireplace, a wall-mounted tv, brown floor, vaulted and wood walls.
Design ideas for a mid-sized country open concept living room with beige walls, light hardwood floors, no fireplace, a wall-mounted tv, brown floor, vaulted and wood walls.
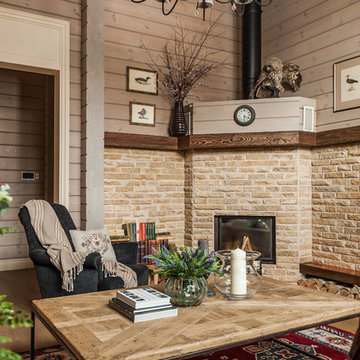
Гостиная кантри. Фрагмент гостиной. Столик, Ralph Lauren Home. Большая люстра, журнальный столик.
Design ideas for a mid-sized country formal open concept living room in Other with beige walls, light hardwood floors, a corner fireplace, a stone fireplace surround, a wall-mounted tv, brown floor, exposed beam and wood walls.
Design ideas for a mid-sized country formal open concept living room in Other with beige walls, light hardwood floors, a corner fireplace, a stone fireplace surround, a wall-mounted tv, brown floor, exposed beam and wood walls.
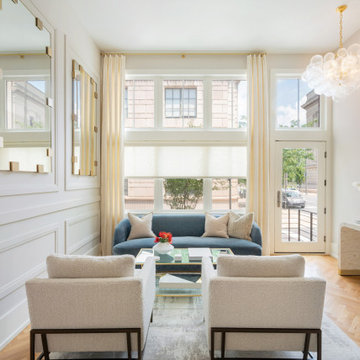
Large-scale light fixtures, custom furniture, and herringbone floors name a few stand-out features of the distinguished property.
Design ideas for a mid-sized transitional formal open concept living room in Philadelphia with beige walls, light hardwood floors, no fireplace, no tv and wood walls.
Design ideas for a mid-sized transitional formal open concept living room in Philadelphia with beige walls, light hardwood floors, no fireplace, no tv and wood walls.
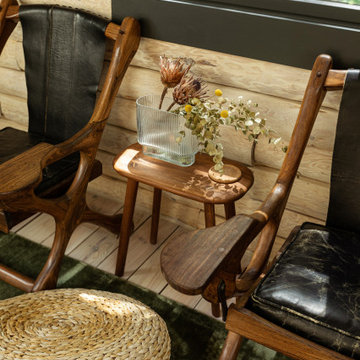
Little River Cabin Airbnb
Large midcentury loft-style living room in New York with beige walls, plywood floors, a wood stove, a stone fireplace surround, beige floor, exposed beam and wood walls.
Large midcentury loft-style living room in New York with beige walls, plywood floors, a wood stove, a stone fireplace surround, beige floor, exposed beam and wood walls.
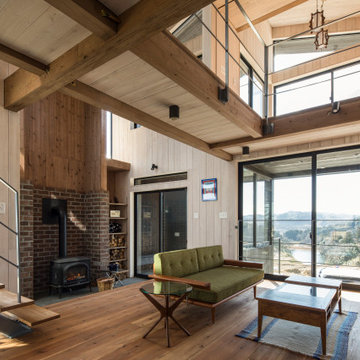
Design ideas for a mid-sized asian open concept living room in Tokyo with beige walls, medium hardwood floors, a wood stove, a metal fireplace surround, brown floor, wood and wood walls.
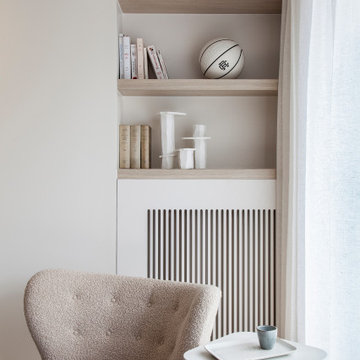
Photo : BCDF Studio
Photo of a mid-sized contemporary open concept living room in Paris with beige walls, light hardwood floors, no fireplace, no tv, beige floor and wood walls.
Photo of a mid-sized contemporary open concept living room in Paris with beige walls, light hardwood floors, no fireplace, no tv, beige floor and wood walls.
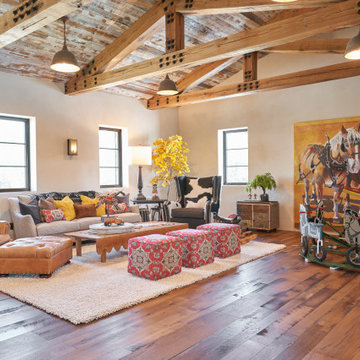
Photo of an open concept living room in Wichita with beige walls, medium hardwood floors, brown floor, vaulted and wood walls.
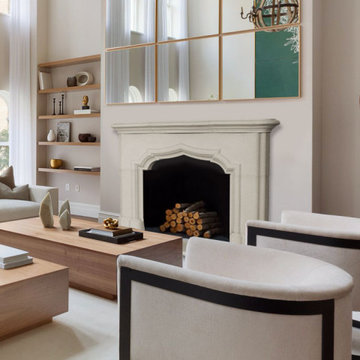
Bordeaux Fireplace Mantel
This graceful mantel conjures romantic images of 19th Century France. The Bordeaux blends delicate curves with smooth, clean lines to produce an elegant, yet simple fireplace. On a cold winter night, you and your best friend can stay warm and cozy by the fire.
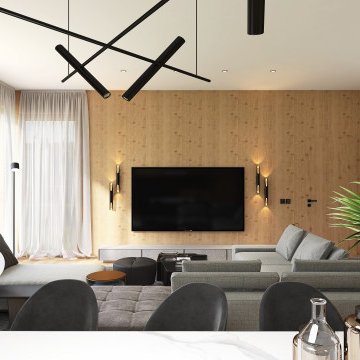
This is an example of a large modern living room in Other with beige walls, medium hardwood floors, a hanging fireplace, a metal fireplace surround, a wall-mounted tv, beige floor and wood walls.
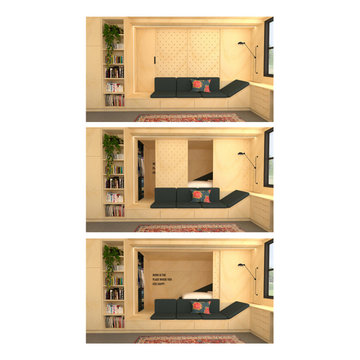
Dans un but d'optimisation d'espace, le projet a été imaginé sous la forme d'un aménagement d'un seul tenant progressant d'un bout à l'autre du studio et regroupant toutes les fonctions.
Ainsi, le linéaire de cuisine intègre de part et d'autres un dressing et une bibliothèque qui se poursuit en banquette pour le salon et se termine en coin bureau, de même que le meuble TV se prolonge en banc pour la salle à manger et devient un coin buanderie au fond de la pièce.
Tous les espaces s'intègrent et s'emboîtent, créant une sensation d'unité. L'emploi du contreplaqué sur l'ensemble des volumes renforce cette unité tout en apportant chaleur et luminosité.
Ne disposant que d'une pièce à vivre et une salle de bain attenante, un système de panneaux coulissants permet de créer un "coin nuit" que l'on peut transformer tantôt en une cabane cosy, tantôt en un espace ouvert sur le séjour. Ce système de délimitation n'est pas sans rappeler les intérieurs nippons qui ont été une grande source d'inspiration pour ce projet. Le washi, traditionnellement utilisé pour les panneaux coulissants des maisons japonaises laisse place ici à du contreplaqué perforé pour un rendu plus graphique et contemporain.
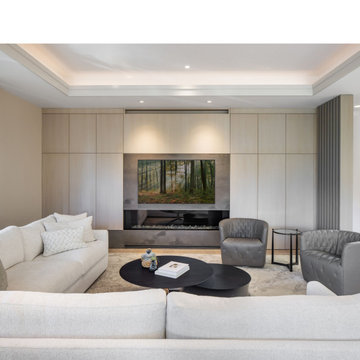
The living room is light-filled from 3 sides and a recessed ceiling feature. The blonde palette is punctuated with contrasting elements of stone and metalwork. The round coffee tables soften the strong lines of the ceiling, windows and wood fins.
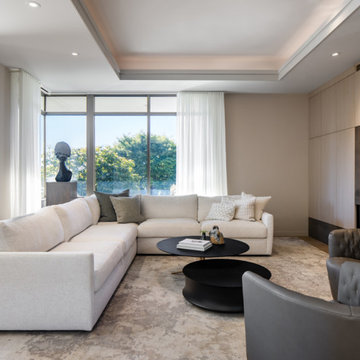
The living room was opened into the kitchen to create a large, open space. Existing recessed ceilings were updated with LED lighting. Swivel lounge chairs are perfect for conversations from various sides.
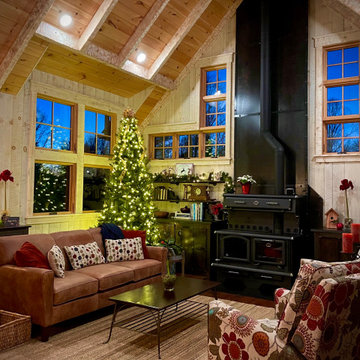
Christmas ready in this mordern farmhouse.
This is an example of a mid-sized country open concept living room with beige walls, dark hardwood floors, a wood stove, a metal fireplace surround, brown floor, wood and wood walls.
This is an example of a mid-sized country open concept living room with beige walls, dark hardwood floors, a wood stove, a metal fireplace surround, brown floor, wood and wood walls.
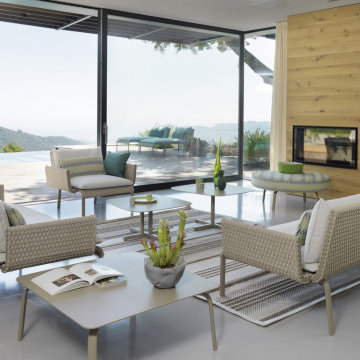
Photo of a mid-sized contemporary open concept living room in Other with beige walls, concrete floors, a standard fireplace, a wood fireplace surround, no tv, grey floor and wood walls.
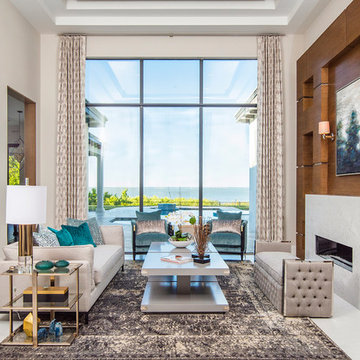
The showstopping living area features a modern ‘block’ built-in, veneered in white oak, with backlit mirror panels, and Cambria “Torquay” solid surface, surrounding a 48” linear ventless firebox.
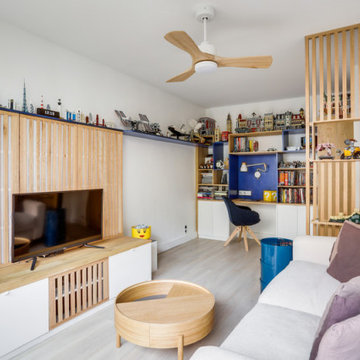
Un espace modulaire et chaleureux qui peut se transformer selon les besoins de l'habitant : Bureau/ salle à manger/ espace de détente / espace home cinéma / couchage d'invités....
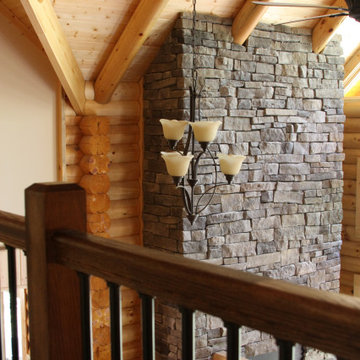
This two story fireplace can be viewed from both the lost and living space, and reaches all the way to the vaulted, natural wood ceiling.
Design ideas for a loft-style living room in Other with a standard fireplace, a stone fireplace surround, beige walls, dark hardwood floors, brown floor, exposed beam and wood walls.
Design ideas for a loft-style living room in Other with a standard fireplace, a stone fireplace surround, beige walls, dark hardwood floors, brown floor, exposed beam and wood walls.
Living Room Design Photos with Beige Walls and Wood Walls
4