All TVs Living Room Design Photos with Black Floor
Refine by:
Budget
Sort by:Popular Today
141 - 160 of 1,350 photos
Item 1 of 3
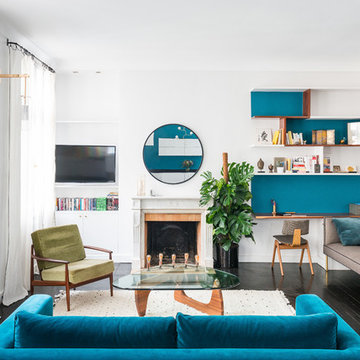
Situé au 4ème et 5ème étage, ce beau duplex est mis en valeur par sa luminosité. En contraste aux murs blancs, le parquet hausmannien en pointe de Hongrie a été repeint en noir, ce qui lui apporte une touche moderne. Dans le salon / cuisine ouverte, la grande bibliothèque d’angle a été dessinée et conçue sur mesure en bois de palissandre, et sert également de bureau.
La banquette également dessinée sur mesure apporte un côté cosy et très chic avec ses pieds en laiton.
La cuisine sans poignée, sur fond bleu canard, a un plan de travail en granit avec des touches de cuivre.
A l’étage, le bureau accueille un grand plan de travail en chêne massif, avec de grandes étagères peintes en vert anglais. La chambre parentale, très douce, est restée dans les tons blancs.
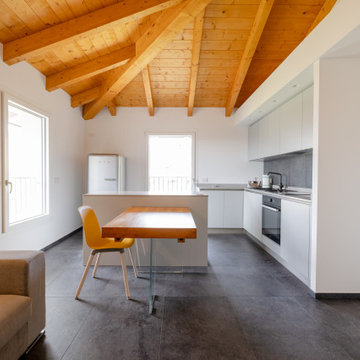
La cucina è ad angolo con Isola centrale, frigorifero Smeg bombino anni '50, controsoffitti con faretti per l'illuminazione e tubo cappa, Tavolo con piano in legno come le travi e gambe in vetro; poi....
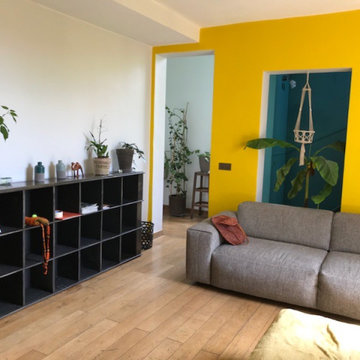
Conseil couleur pour toute une maison nous pouvons voir au fond, à gauche l'entrée et à droite le bas de l'escalier en vert a travers l'ouverture derrière le canapé.
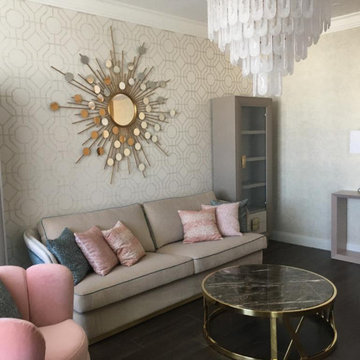
Квартира 90 м2 в жилом комплексе «Рублёвские огни».
Хозяйка квартиры молодая самостоятельная, очень занятая женщина. При создании интерьеров главным было создать атмосферу покоя, способствующую отдыху. Этим и определился выбор стилистического решения интерьера – вечная, спокойная классика. В отделке помещений преобладают натуральные, пастельные цвета. Широко использованы природные, экологичные материалы – дерево и мрамор. Многие элементы мебели выполнены по индивидуальному проекту.
Особенно важным при создании данного пространства был диалог архитектора и заказчицы. Благодаря этому, удалось создать очень индивидуальный интерьер комфортный именно для этого человека.
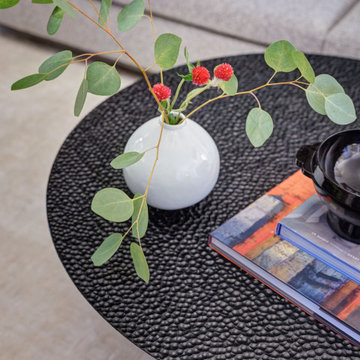
Photo of a large contemporary open concept living room in New York with grey walls, dark hardwood floors, a standard fireplace, a tile fireplace surround, a wall-mounted tv and black floor.
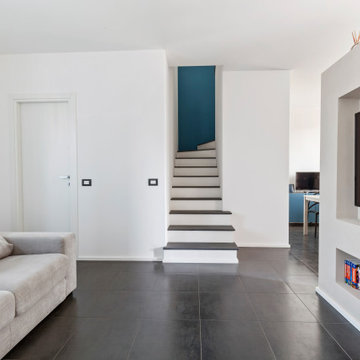
Photo of a mid-sized contemporary open concept living room in Milan with white walls, porcelain floors, a built-in media wall and black floor.
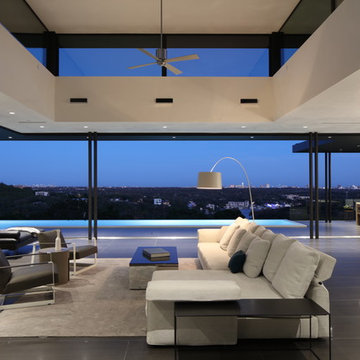
Inspiration for a large contemporary open concept living room in Austin with white walls, porcelain floors, a hanging fireplace, a tile fireplace surround, a wall-mounted tv and black floor.
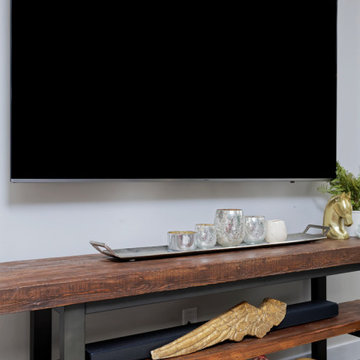
Accent walls, patterned wallpaper, modern furniture, dramatic artwork, and unique finishes — this condo in downtown Denver is a treasure trove of good design.
---
Project designed by Denver, Colorado interior designer Margarita Bravo. She serves Denver as well as surrounding areas such as Cherry Hills Village, Englewood, Greenwood Village, and Bow Mar.
For more about MARGARITA BRAVO, click here: https://www.margaritabravo.com/
To learn more about this project, click here:
https://www.margaritabravo.com/portfolio/fun-eclectic-denver-condo-design/
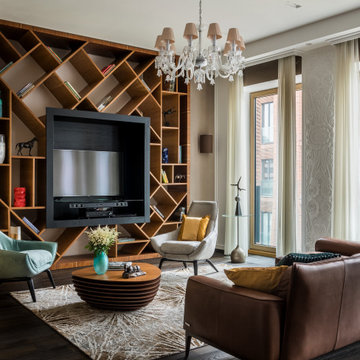
Design ideas for a large contemporary living room in Moscow with beige walls, dark hardwood floors, a built-in media wall and black floor.
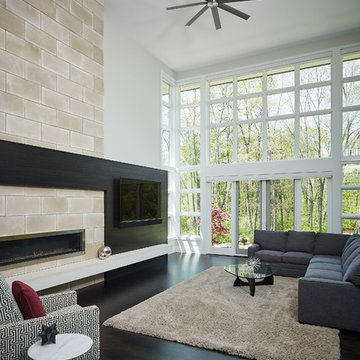
Modern great room with window wall, unique gas fireplace, and mounted television
Photo by Ashley Avila Photography
Modern living room in Grand Rapids with white walls, dark hardwood floors, a ribbon fireplace, a tile fireplace surround, a built-in media wall and black floor.
Modern living room in Grand Rapids with white walls, dark hardwood floors, a ribbon fireplace, a tile fireplace surround, a built-in media wall and black floor.

Living Room at dusk frames the ridge beyond with sliding glass doors fully pocketed. Dramatic recessed lighting highlights various beloved furnishings throughout
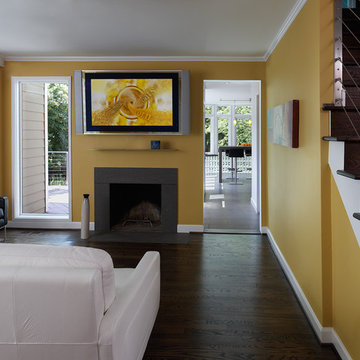
Living room remodel that was part of whole-house remodel. Photography by Maxwell MacKenzie.
Design ideas for a contemporary living room in DC Metro with a standard fireplace, a wall-mounted tv and black floor.
Design ideas for a contemporary living room in DC Metro with a standard fireplace, a wall-mounted tv and black floor.
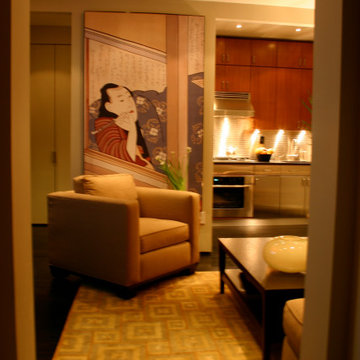
low furniture evokes space and height, clean lines and tonal palette expands space
Design ideas for a small modern open concept living room in New York with grey walls, dark hardwood floors, a wall-mounted tv and black floor.
Design ideas for a small modern open concept living room in New York with grey walls, dark hardwood floors, a wall-mounted tv and black floor.
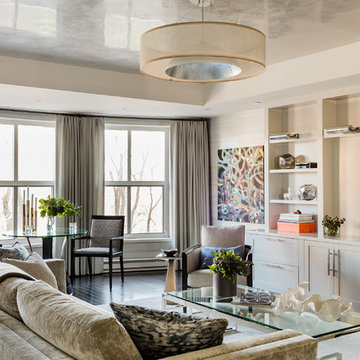
Living room
Photo of a transitional open concept living room in Boston with white walls, a built-in media wall and black floor.
Photo of a transitional open concept living room in Boston with white walls, a built-in media wall and black floor.
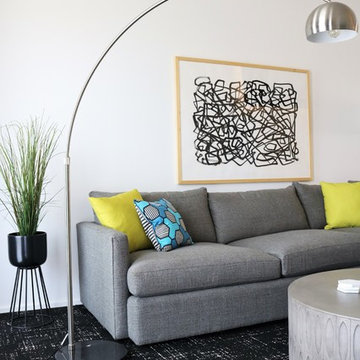
Monica Milewski
Inspiration for a large midcentury formal open concept living room in Phoenix with white walls, carpet, a freestanding tv and black floor.
Inspiration for a large midcentury formal open concept living room in Phoenix with white walls, carpet, a freestanding tv and black floor.
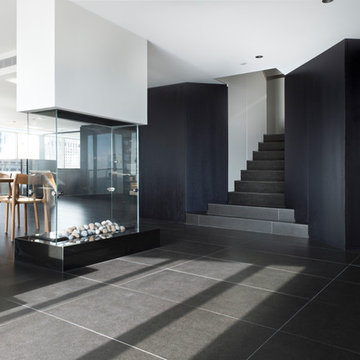
The custom designed fireplace allows for an open plan so that the kitchen has access to views across the room.
Design ideas for a large contemporary open concept living room in New York with a music area, white walls, ceramic floors, a two-sided fireplace, a tile fireplace surround, a concealed tv and black floor.
Design ideas for a large contemporary open concept living room in New York with a music area, white walls, ceramic floors, a two-sided fireplace, a tile fireplace surround, a concealed tv and black floor.
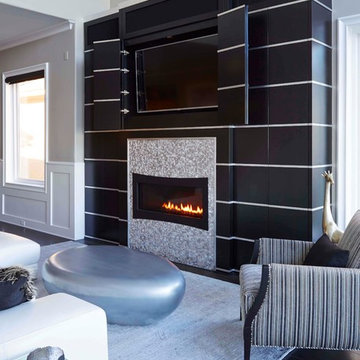
This custom designed and handcrafted entertainment center not only conceals the TV and all electronic equipment but is a unique anchor to the space. The black cabinet doors are accented with silver metal stripes.
A 3-dimensional stainless steel mosaic fills the immediate area around the linear gas fireplace.
Blending traditional and contemporary furniture creates a cozy area for watching TV or hosting a party.
Erika Barczak, By Design Interiors, Inc.
Photo Credit: Michael Kaskel www.kaskelphoto.com
Builder: Roy Van Den Heuvel, Brand R Construction
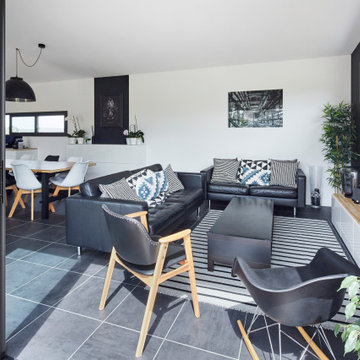
This is an example of a mid-sized contemporary open concept living room in Nantes with white walls, no fireplace, a freestanding tv and black floor.
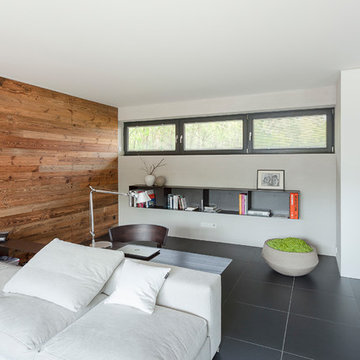
Planung: Martin Habes
Foto: Michael Habes
Inspiration for a mid-sized contemporary formal open concept living room in Hanover with grey walls, ceramic floors, a standard fireplace, a plaster fireplace surround, a built-in media wall and black floor.
Inspiration for a mid-sized contemporary formal open concept living room in Hanover with grey walls, ceramic floors, a standard fireplace, a plaster fireplace surround, a built-in media wall and black floor.
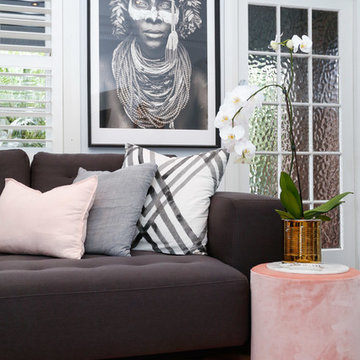
They say the magic thing about home is that it feels good to leave and even better to come back and that is exactly what this family wanted to create when they purchased their Bondi home and prepared to renovate. Like Marilyn Monroe, this 1920’s Californian-style bungalow was born with the bone structure to be a great beauty. From the outset, it was important the design reflect their personal journey as individuals along with celebrating their journey as a family. Using a limited colour palette of white walls and black floors, a minimalist canvas was created to tell their story. Sentimental accents captured from holiday photographs, cherished books, artwork and various pieces collected over the years from their travels added the layers and dimension to the home. Architrave sides in the hallway and cutout reveals were painted in high-gloss black adding contrast and depth to the space. Bathroom renovations followed the black a white theme incorporating black marble with white vein accents and exotic greenery was used throughout the home – both inside and out, adding a lushness reminiscent of time spent in the tropics. Like this family, this home has grown with a 3rd stage now in production - watch this space for more...
Martine Payne & Deen Hameed
All TVs Living Room Design Photos with Black Floor
8