All TVs Living Room Design Photos with Black Floor
Refine by:
Budget
Sort by:Popular Today
61 - 80 of 1,350 photos
Item 1 of 3
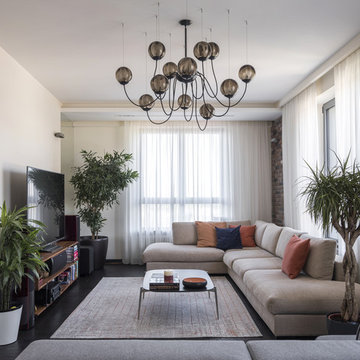
Дизайн интерьера квартиры свободной планировки в современном стиле с элементами лофта в ЖК "Фили Град", г.Москва
дизайнер - Краснова Анастасия
фотограф - Александрова Дина
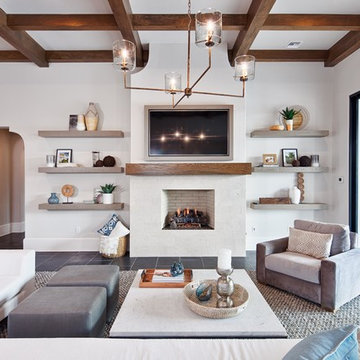
This is an example of a beach style living room in Orlando with white walls, a standard fireplace, a wall-mounted tv and black floor.
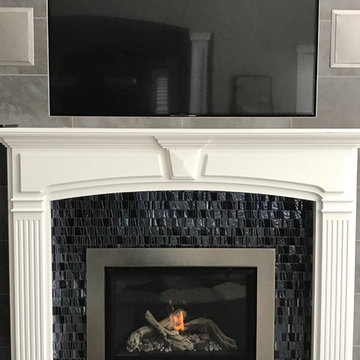
Photo of a mid-sized traditional formal enclosed living room in Salt Lake City with grey walls, porcelain floors, a standard fireplace, a tile fireplace surround, a wall-mounted tv and black floor.
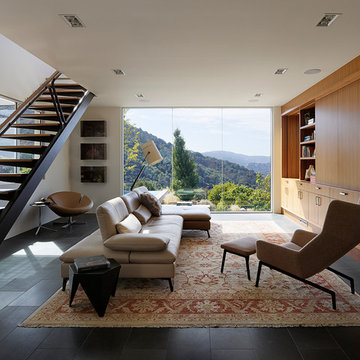
This project, an extensive remodel and addition to an existing modern residence high above Silicon Valley, was inspired by dominant images and textures from the site: boulders, bark, and leaves. We created a two-story addition clad in traditional Japanese Shou Sugi Ban burnt wood siding that anchors home and site. Natural textures also prevail in the cosmetic remodeling of all the living spaces. The new volume adjacent to an expanded kitchen contains a family room and staircase to an upper guest suite.
The original home was a joint venture between Min | Day as Design Architect and Burks Toma Architects as Architect of Record and was substantially completed in 1999. In 2005, Min | Day added the swimming pool and related outdoor spaces. Schwartz and Architecture (SaA) began work on the addition and substantial remodel of the interior in 2009, completed in 2015.
Photo by Matthew Millman
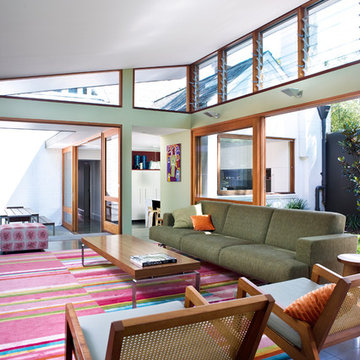
The living room pavilion is deliberately separated from the existing building by a central courtyard to create a private outdoor space that is accessed directly from the kitchen allowing solar access to the rear rooms of the original heritage-listed Victorian Regency residence.
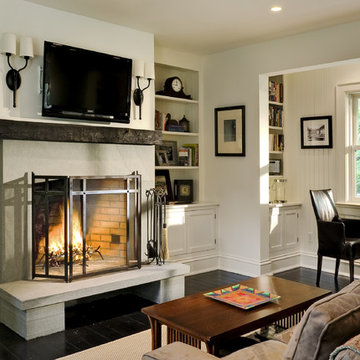
Small Home.
Family Room
-Photographer: Rob Karosis
Traditional living room in New York with dark hardwood floors, a standard fireplace, a wall-mounted tv and black floor.
Traditional living room in New York with dark hardwood floors, a standard fireplace, a wall-mounted tv and black floor.
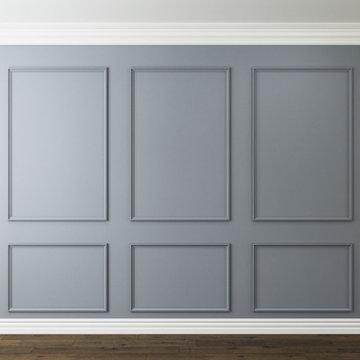
Hamptons family living at its best. This client wanted a beautiful Hamptons style home to emerge from the renovation of a tired brick veneer home for her family. The white/grey/blue palette of Hamptons style was her go to style which was an imperative part of the design brief but the creation of new zones for adult and soon to be teenagers was just as important. Our client didn't know where to start and that's how we helped her. Starting with a design brief, we set about working with her to choose all of the colours, finishes, fixtures and fittings and to also design the joinery/cabinetry to satisfy storage and aesthetic needs. We supplemented this with a full set of construction drawings to compliment the Architectural plans. Nothing was left to chance as we created the home of this family's dreams. Using white walls and dark floors throughout enabled us to create a harmonious palette that flowed from room to room. A truly beautiful home, one of our favourites!
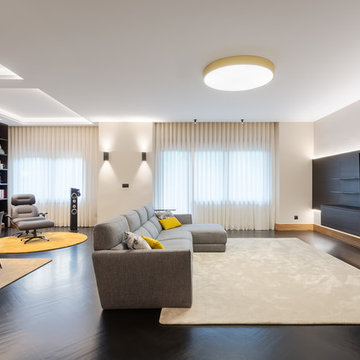
Photo of a contemporary living room in Other with white walls, painted wood floors, a freestanding tv and black floor.
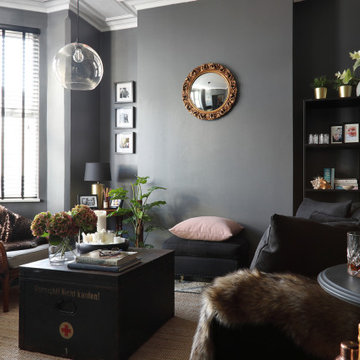
Photo of a mid-sized transitional enclosed living room in Sussex with grey walls, painted wood floors, no fireplace, a freestanding tv and black floor.
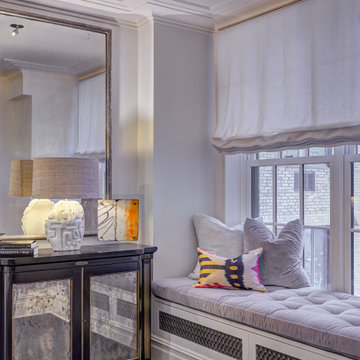
Photo of a large contemporary open concept living room in New York with grey walls, dark hardwood floors, a standard fireplace, a tile fireplace surround, a wall-mounted tv and black floor.
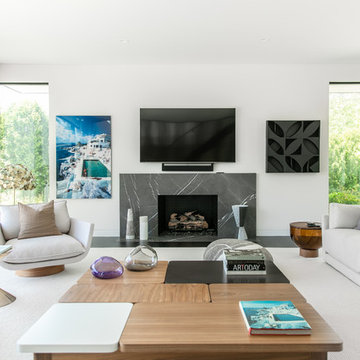
Living room with Slim Aarons print and stone fireplace. Lounge chairs by Yabu Pushelberg.
Inspiration for a large contemporary open concept living room in New York with white walls, dark hardwood floors, a standard fireplace, a stone fireplace surround, a wall-mounted tv and black floor.
Inspiration for a large contemporary open concept living room in New York with white walls, dark hardwood floors, a standard fireplace, a stone fireplace surround, a wall-mounted tv and black floor.
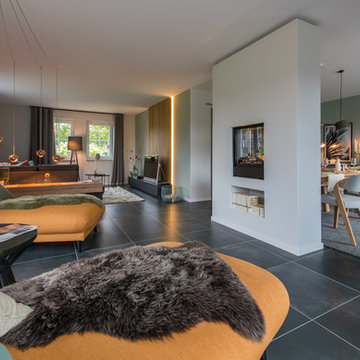
Im großzügigen Wohnzimmer ist genügend Platz für eine Sofaecke zum fern sehen und zwei Recamieren vor dem Kaminfeuer.
Expansive contemporary formal open concept living room in Hamburg with white walls, a two-sided fireplace, a plaster fireplace surround, black floor and a freestanding tv.
Expansive contemporary formal open concept living room in Hamburg with white walls, a two-sided fireplace, a plaster fireplace surround, black floor and a freestanding tv.
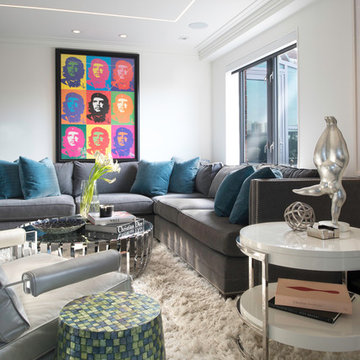
TEAM
Architect: LDa Architecture & Interiors
Interior Designer: LDa Architecture & Interiors
Builder: C.H. Newton Builders, Inc.
Photographer: Karen Philippe
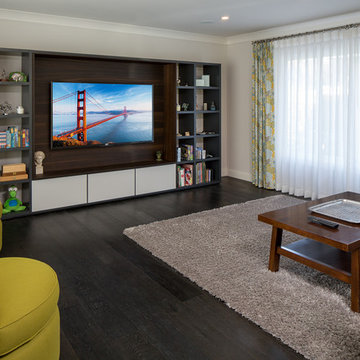
Martin King Photography
Design ideas for a mid-sized contemporary open concept living room in Los Angeles with dark hardwood floors, a built-in media wall, grey walls, black floor and no fireplace.
Design ideas for a mid-sized contemporary open concept living room in Los Angeles with dark hardwood floors, a built-in media wall, grey walls, black floor and no fireplace.
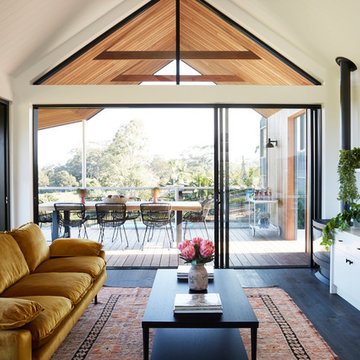
This is an example of a beach style living room in Other with white walls, dark hardwood floors, a wood stove, a metal fireplace surround, a wall-mounted tv and black floor.
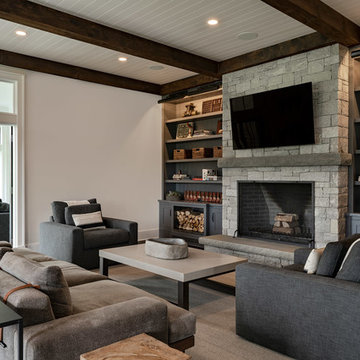
Living room with fireplace, built-in shelves, and furniture.
Photographer: Rob Karosis
Inspiration for a large country enclosed living room in New York with white walls, a standard fireplace, a stone fireplace surround, a wall-mounted tv, dark hardwood floors and black floor.
Inspiration for a large country enclosed living room in New York with white walls, a standard fireplace, a stone fireplace surround, a wall-mounted tv, dark hardwood floors and black floor.
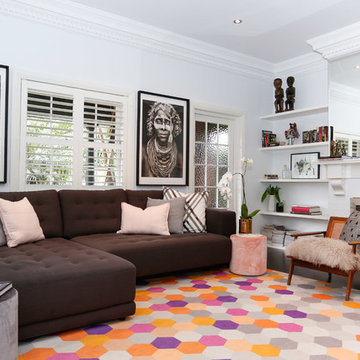
They say the magic thing about home is that it feels good to leave and even better to come back and that is exactly what this family wanted to create when they purchased their Bondi home and prepared to renovate. Like Marilyn Monroe, this 1920’s Californian-style bungalow was born with the bone structure to be a great beauty. From the outset, it was important the design reflect their personal journey as individuals along with celebrating their journey as a family. Using a limited colour palette of white walls and black floors, a minimalist canvas was created to tell their story. Sentimental accents captured from holiday photographs, cherished books, artwork and various pieces collected over the years from their travels added the layers and dimension to the home. Architrave sides in the hallway and cutout reveals were painted in high-gloss black adding contrast and depth to the space. Bathroom renovations followed the black a white theme incorporating black marble with white vein accents and exotic greenery was used throughout the home – both inside and out, adding a lushness reminiscent of time spent in the tropics. Like this family, this home has grown with a 3rd stage now in production - watch this space for more...
Martine Payne & Deen Hameed
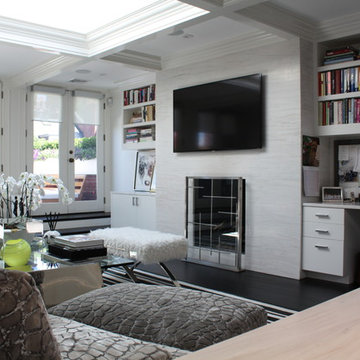
Photo of a mid-sized contemporary formal enclosed living room in Boston with white walls, vinyl floors, a standard fireplace, a stone fireplace surround, a wall-mounted tv and black floor.
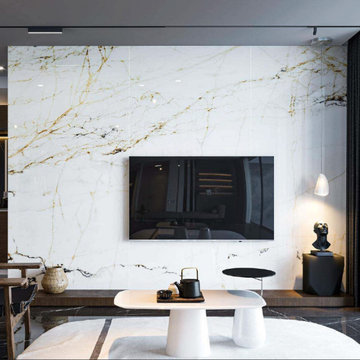
Afyon White is a bright marble look with gold and blueish grey veins that give it a soft yet luxurious and intriguing statement. This beautiful cool color is ideal for receptions walls, accent walls, countertops and bathrooms.
The color comes in three continuous faces giving it a luxurious natural marble look when installed while enjoying the benefits of porcelain. Unlike marble, porcelain does not stain, absorb water, crack due to heat and requires virtually ZERO MAINTENANCE compared to natural stones.
You can purchase this product as material only to be delivered as slabs from our local warehouse in Houston, TX or select our professional installation services to ensure top quality workmanship.
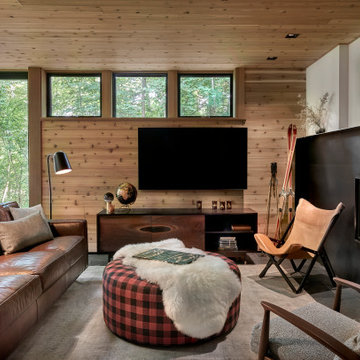
Designed in sharp contrast to the glass walled living room above, this space sits partially underground. Precisely comfy for movie night.
Photo of a large country enclosed living room in Chicago with beige walls, slate floors, a standard fireplace, a metal fireplace surround, a wall-mounted tv, black floor, wood and wood walls.
Photo of a large country enclosed living room in Chicago with beige walls, slate floors, a standard fireplace, a metal fireplace surround, a wall-mounted tv, black floor, wood and wood walls.
All TVs Living Room Design Photos with Black Floor
4