All TVs Living Room Design Photos with Black Floor
Refine by:
Budget
Sort by:Popular Today
1 - 20 of 1,350 photos
Item 1 of 3

This is an example of a large modern open concept living room in Adelaide with white walls, a ribbon fireplace, concrete floors, black floor and a wall-mounted tv.
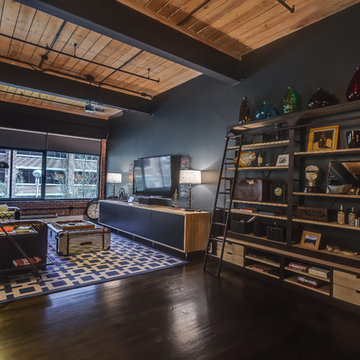
Design ideas for a large industrial open concept living room in Charlotte with black walls, painted wood floors, no fireplace, a wall-mounted tv and black floor.

When the homeowners purchased this sprawling 1950’s rambler, the aesthetics would have discouraged all but the most intrepid. The décor was an unfortunate time capsule from the early 70s. And not in the cool way - in the what-were-they-thinking way. When unsightly wall-to-wall carpeting and heavy obtrusive draperies were removed, they discovered the room rested on a slab. Knowing carpet or vinyl was not a desirable option, they selected honed marble. Situated between the formal living room and kitchen, the family room is now a perfect spot for casual lounging in front of the television. The space proffers additional duty for hosting casual meals in front of the fireplace and rowdy game nights. The designer’s inspiration for a room resembling a cozy club came from an English pub located in the countryside of Cotswold. With extreme winters and cold feet, they installed radiant heat under the marble to achieve year 'round warmth. The time-honored, existing millwork was painted the same shade of British racing green adorning the adjacent kitchen's judiciously-chosen details. Reclaimed light fixtures both flanking the walls and suspended from the ceiling are dimmable to add to the room's cozy charms. Floor-to-ceiling windows on either side of the space provide ample natural light to provide relief to the sumptuous color palette. A whimsical collection of art, artifacts and textiles buttress the club atmosphere.
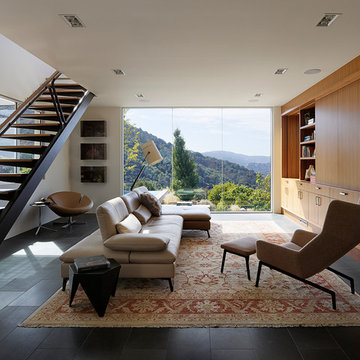
This project, an extensive remodel and addition to an existing modern residence high above Silicon Valley, was inspired by dominant images and textures from the site: boulders, bark, and leaves. We created a two-story addition clad in traditional Japanese Shou Sugi Ban burnt wood siding that anchors home and site. Natural textures also prevail in the cosmetic remodeling of all the living spaces. The new volume adjacent to an expanded kitchen contains a family room and staircase to an upper guest suite.
The original home was a joint venture between Min | Day as Design Architect and Burks Toma Architects as Architect of Record and was substantially completed in 1999. In 2005, Min | Day added the swimming pool and related outdoor spaces. Schwartz and Architecture (SaA) began work on the addition and substantial remodel of the interior in 2009, completed in 2015.
Photo by Matthew Millman

Mid-sized transitional formal enclosed living room in Cheshire with beige walls, medium hardwood floors, a wood stove, a wood fireplace surround, a concealed tv and black floor.
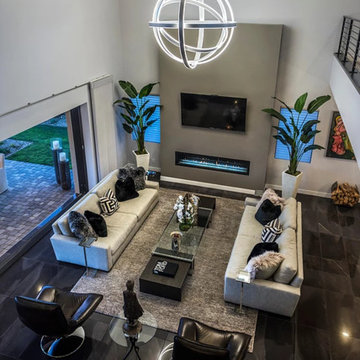
Modern chandelier
Inspiration for a large contemporary open concept living room in Las Vegas with grey walls, a ribbon fireplace, a wall-mounted tv and black floor.
Inspiration for a large contemporary open concept living room in Las Vegas with grey walls, a ribbon fireplace, a wall-mounted tv and black floor.
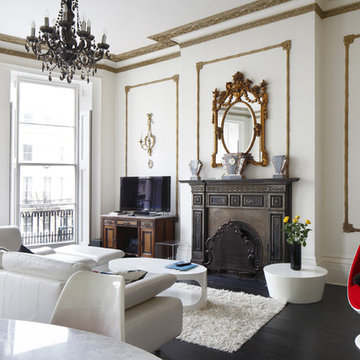
Emma Wood
This is an example of a large eclectic formal open concept living room in Sussex with dark hardwood floors, a standard fireplace, a metal fireplace surround, a freestanding tv, black floor and white walls.
This is an example of a large eclectic formal open concept living room in Sussex with dark hardwood floors, a standard fireplace, a metal fireplace surround, a freestanding tv, black floor and white walls.
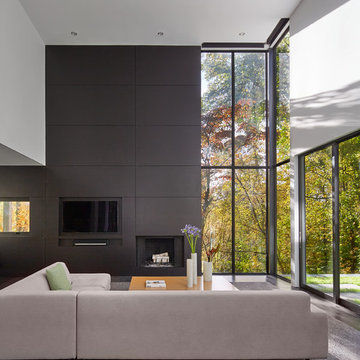
Contemporary open concept living room in Other with white walls, a standard fireplace, a wall-mounted tv and black floor.
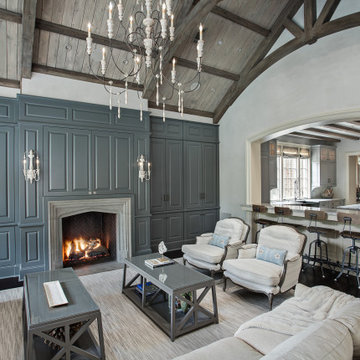
Living room with painted paneled wall with concealed storage & television. Fireplace with black firebrick & custom hand-carved limestone mantel. Custom distressed arched, heavy timber trusses and tongue & groove ceiling. Walls are plaster. View to the kitchen beyond through the breakfast bar at the kitchen pass-through.

Modern rustic pool table installed in a client's lounge.
Photo of a large modern enclosed living room in Philadelphia with white walls, porcelain floors, a wall-mounted tv and black floor.
Photo of a large modern enclosed living room in Philadelphia with white walls, porcelain floors, a wall-mounted tv and black floor.
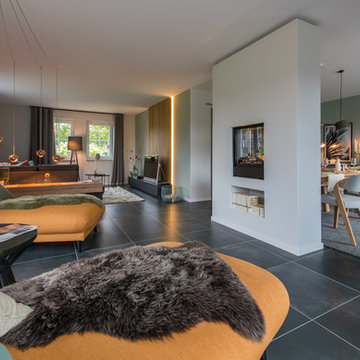
Im großzügigen Wohnzimmer ist genügend Platz für eine Sofaecke zum fern sehen und zwei Recamieren vor dem Kaminfeuer.
Expansive contemporary formal open concept living room in Hamburg with white walls, a two-sided fireplace, a plaster fireplace surround, black floor and a freestanding tv.
Expansive contemporary formal open concept living room in Hamburg with white walls, a two-sided fireplace, a plaster fireplace surround, black floor and a freestanding tv.
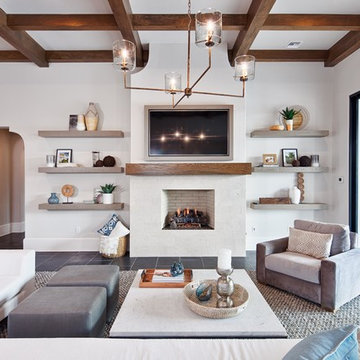
This is an example of a beach style living room in Orlando with white walls, a standard fireplace, a wall-mounted tv and black floor.
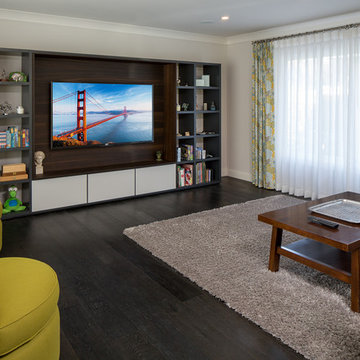
Martin King Photography
Design ideas for a mid-sized contemporary open concept living room in Los Angeles with dark hardwood floors, a built-in media wall, grey walls, black floor and no fireplace.
Design ideas for a mid-sized contemporary open concept living room in Los Angeles with dark hardwood floors, a built-in media wall, grey walls, black floor and no fireplace.
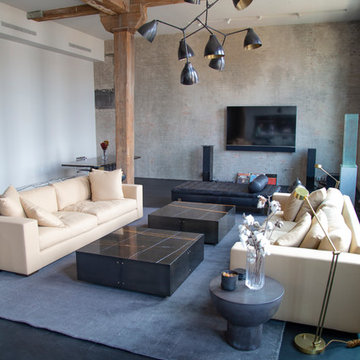
Contemporary living room in New York with grey walls, a wall-mounted tv and black floor.
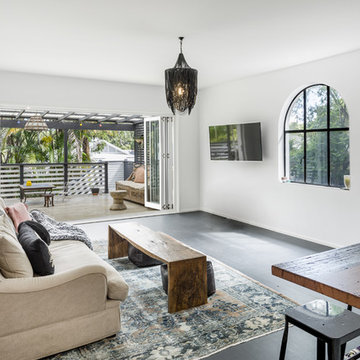
Design ideas for a mid-sized mediterranean open concept living room in Sunshine Coast with white walls, a wall-mounted tv, black floor and painted wood floors.

The Library of a little cottage nestled into a picturesque Vermont village.
Photo: Greg Premru
Inspiration for a small traditional enclosed living room in Boston with a library, white walls, painted wood floors, a built-in media wall and black floor.
Inspiration for a small traditional enclosed living room in Boston with a library, white walls, painted wood floors, a built-in media wall and black floor.
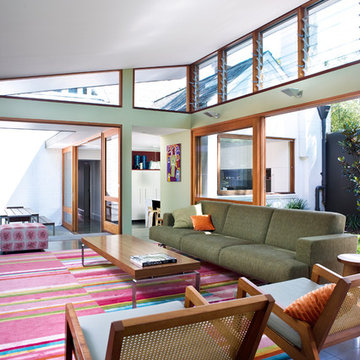
The living room pavilion is deliberately separated from the existing building by a central courtyard to create a private outdoor space that is accessed directly from the kitchen allowing solar access to the rear rooms of the original heritage-listed Victorian Regency residence.

This image showcases the epitome of luxury in the living room of a high-end residence. The design choices exude elegance and opulence, with a focus on creating a serene and inviting retreat. Key elements include the plush upholstered sofa, sumptuous cushions, and exquisite detailing such as the intricate molding and elegant light fixtures. The color palette is carefully curated to evoke a sense of tranquility, with soft neutrals and muted tones creating a soothing ambiance. Luxurious textures and materials, such as velvet, silk, and marble, add depth and tactile richness to the space. With its impeccable craftsmanship and attention to detail, this living room exemplifies timeless elegance and offers a sanctuary of comfort and style.
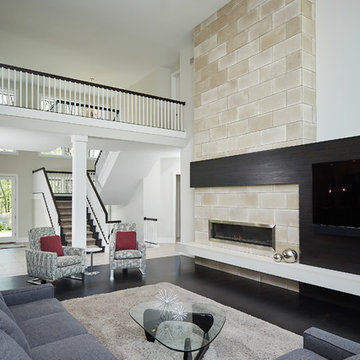
Modern interior featuring a tall fireplace surround and custom television wall for easy viewing
Photo by Ashley Avila Photography
This is an example of a modern open concept living room in Grand Rapids with white walls, dark hardwood floors, a standard fireplace, a tile fireplace surround, a built-in media wall, black floor and vaulted.
This is an example of a modern open concept living room in Grand Rapids with white walls, dark hardwood floors, a standard fireplace, a tile fireplace surround, a built-in media wall, black floor and vaulted.
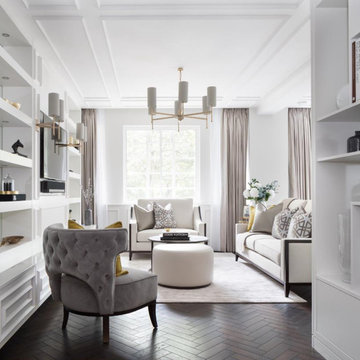
Transitional living room in Berkshire with white walls, dark hardwood floors, a wall-mounted tv and black floor.
All TVs Living Room Design Photos with Black Floor
1