All TVs Living Room Design Photos with Black Floor
Refine by:
Budget
Sort by:Popular Today
121 - 140 of 1,350 photos
Item 1 of 3
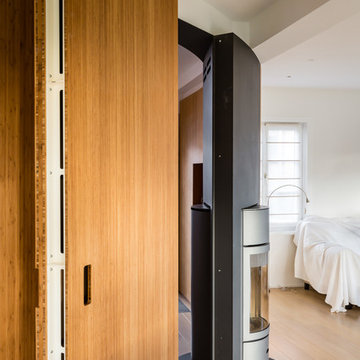
This is an example of a large contemporary open concept living room in Paris with beige walls, medium hardwood floors, a wood stove, a metal fireplace surround, a concealed tv and black floor.
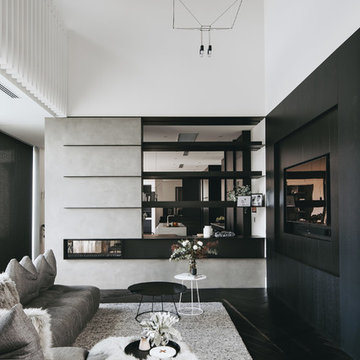
Design ideas for a contemporary living room in Adelaide with white walls, dark hardwood floors, a two-sided fireplace, a wall-mounted tv and black floor.
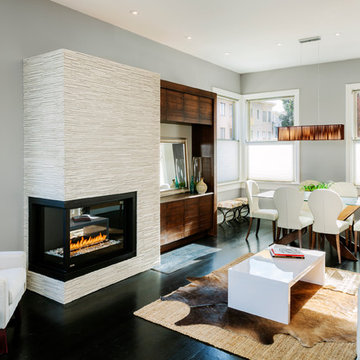
Lucas Fladzinski
Inspiration for a contemporary formal open concept living room in San Francisco with a two-sided fireplace, grey walls, dark hardwood floors, a tile fireplace surround, a built-in media wall and black floor.
Inspiration for a contemporary formal open concept living room in San Francisco with a two-sided fireplace, grey walls, dark hardwood floors, a tile fireplace surround, a built-in media wall and black floor.
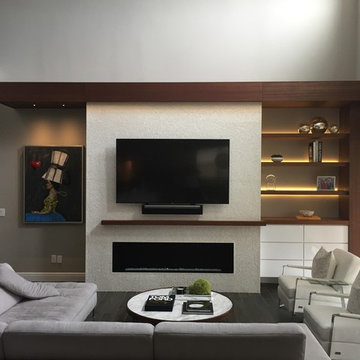
This project has been an amazing transformation. The photos simply do not do it justice. The 75 inch television and gas ribbon fireplace are placed on a background of oyster shell tile with a white grout and framed with a cantilevered top, floating shelves, and a floating mantle made from african Sapele. LED lighting sets off the tile, floating shelves and art niche, and can be dimmed to set the mood. A modern, high gloss floating media cabinet provides storage for components and has two drawers to hold all those small items.
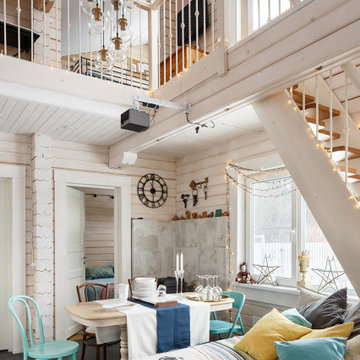
Mid-sized scandinavian open concept living room in Saint Petersburg with white walls, porcelain floors, a wood stove, a metal fireplace surround, a built-in media wall, black floor, timber and wood walls.
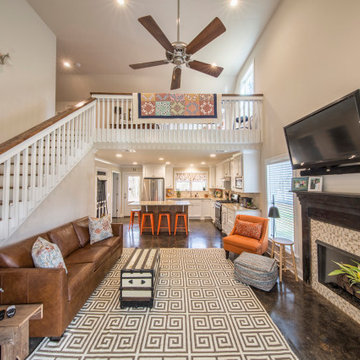
This is a cabin in the woods off the beaten path in rural Mississippi. It's owner has a refined, rustic style that appears throughout the home. The porches, many windows, great storage, open concept, tall ceilings, upscale finishes and comfortable yet stylish furnishings all contribute to the heightened livability of this space. It's just perfect for it's owner to get away from everything and relax in her own, custom tailored space.
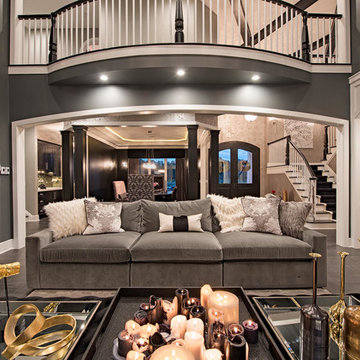
This is an example of an expansive transitional enclosed living room in Cleveland with grey walls, dark hardwood floors, a standard fireplace, a tile fireplace surround, a wall-mounted tv and black floor.
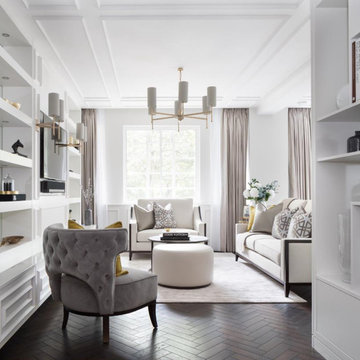
Transitional living room in Berkshire with white walls, dark hardwood floors, a wall-mounted tv and black floor.
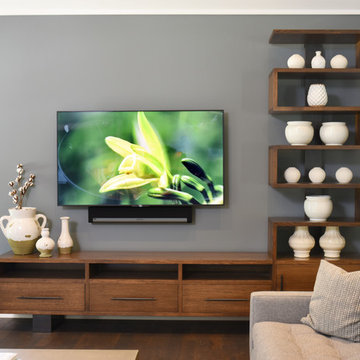
Inspiration for a large traditional open concept living room in Columbus with dark hardwood floors, a standard fireplace, a metal fireplace surround, a wall-mounted tv and black floor.
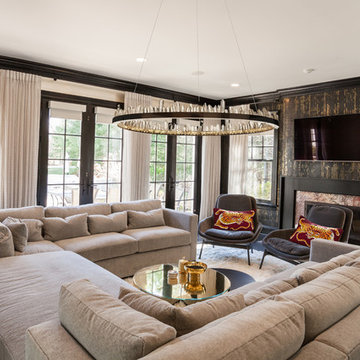
Inspiration for a transitional living room in New York with dark hardwood floors, a stone fireplace surround, black floor, white walls, a standard fireplace and a wall-mounted tv.
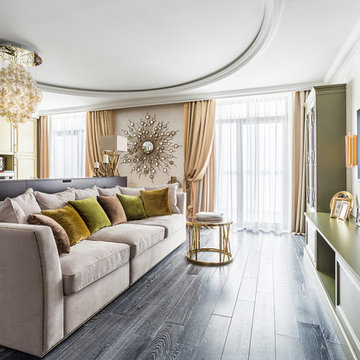
Журнальный столик Eichholtz.
Зеркало-Uttermost
Светильники -Visual Comfort
Inspiration for a large transitional open concept living room in Saint Petersburg with beige walls, dark hardwood floors, a freestanding tv and black floor.
Inspiration for a large transitional open concept living room in Saint Petersburg with beige walls, dark hardwood floors, a freestanding tv and black floor.
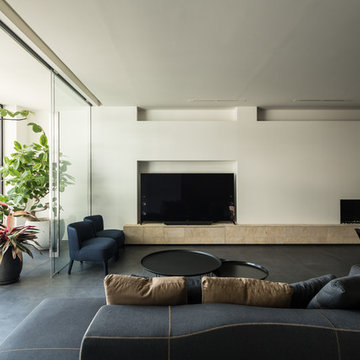
笹倉洋平
This is an example of a modern living room in Osaka with white walls, a freestanding tv and black floor.
This is an example of a modern living room in Osaka with white walls, a freestanding tv and black floor.
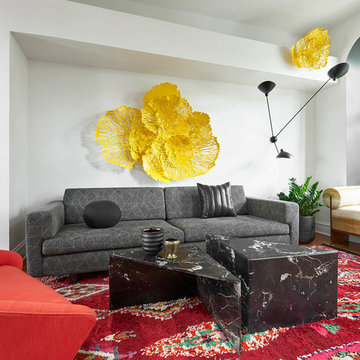
Inspiration for a mid-sized eclectic open concept living room in Chicago with white walls, medium hardwood floors, a two-sided fireplace, a plaster fireplace surround, a wall-mounted tv and black floor.
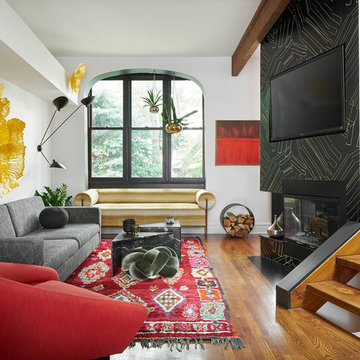
Photo of a mid-sized eclectic open concept living room in Chicago with white walls, medium hardwood floors, a two-sided fireplace, a plaster fireplace surround, a wall-mounted tv and black floor.
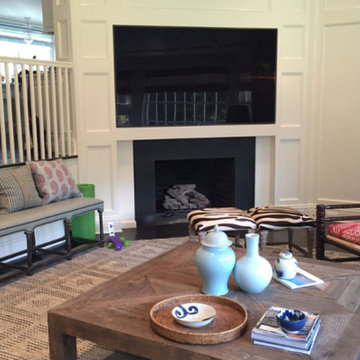
Photo of a mid-sized transitional formal open concept living room in New York with white walls, dark hardwood floors, a standard fireplace, a metal fireplace surround, a wall-mounted tv and black floor.
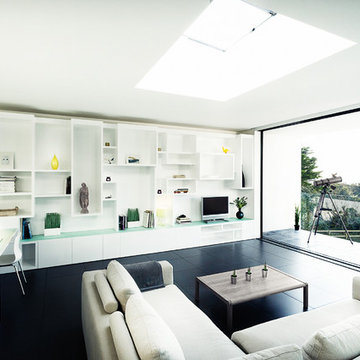
Photo: Martin Gardner- http://www.spacialimages.com
Architect: OB Architecture - http://obarchitecture.co.uk
Stylist: http://www.EmmaHooton.com
A contemporary, airy beautiful space set close to the sea in the New Forest
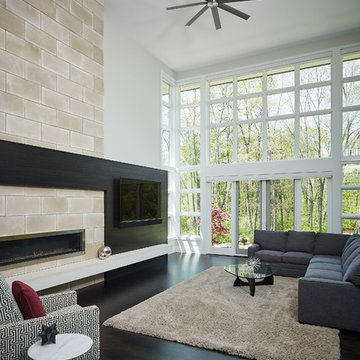
Modern great room with window wall, unique gas fireplace, and mounted television
Photo by Ashley Avila Photography
Modern living room in Grand Rapids with white walls, dark hardwood floors, a ribbon fireplace, a tile fireplace surround, a built-in media wall and black floor.
Modern living room in Grand Rapids with white walls, dark hardwood floors, a ribbon fireplace, a tile fireplace surround, a built-in media wall and black floor.
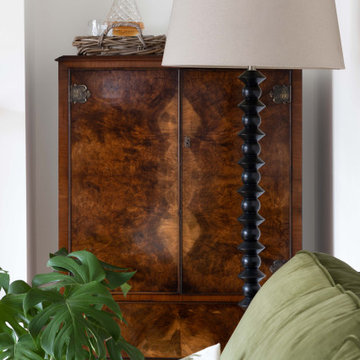
Mid-sized transitional formal enclosed living room in Cheshire with beige walls, medium hardwood floors, a wood stove, a wood fireplace surround, a concealed tv and black floor.
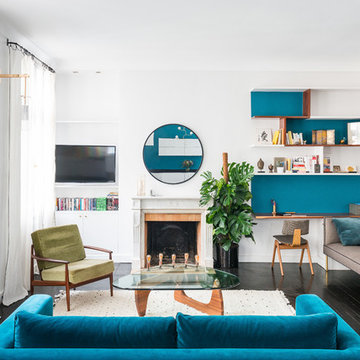
Situé au 4ème et 5ème étage, ce beau duplex est mis en valeur par sa luminosité. En contraste aux murs blancs, le parquet hausmannien en pointe de Hongrie a été repeint en noir, ce qui lui apporte une touche moderne. Dans le salon / cuisine ouverte, la grande bibliothèque d’angle a été dessinée et conçue sur mesure en bois de palissandre, et sert également de bureau.
La banquette également dessinée sur mesure apporte un côté cosy et très chic avec ses pieds en laiton.
La cuisine sans poignée, sur fond bleu canard, a un plan de travail en granit avec des touches de cuivre.
A l’étage, le bureau accueille un grand plan de travail en chêne massif, avec de grandes étagères peintes en vert anglais. La chambre parentale, très douce, est restée dans les tons blancs.
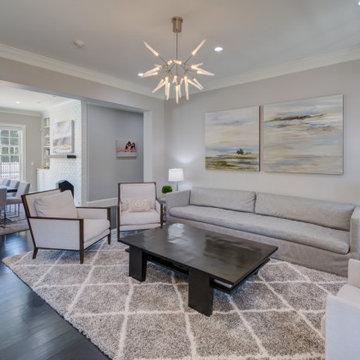
Design ideas for a mid-sized transitional open concept living room in Atlanta with grey walls, dark hardwood floors, no fireplace, a wall-mounted tv and black floor.
All TVs Living Room Design Photos with Black Floor
7