Living Room Design Photos with Blue Walls and Light Hardwood Floors
Refine by:
Budget
Sort by:Popular Today
61 - 80 of 4,010 photos
Item 1 of 3
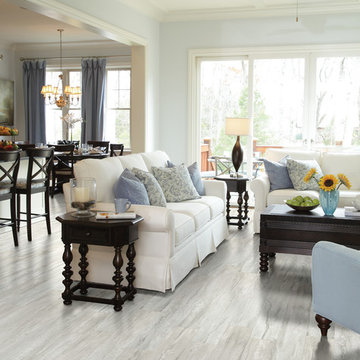
Classico Plank in Bianco by Shaw Floors. We're excited to present a resilient plank in our best-selling wood looks. Emulating the top species and colors of hardwood, these are marketplace must-haves that work with tons of decorating styles. Its Fold-N-Go Locking system is precision-engineered with the most advanced technology possible-making it easy to use, strong, and durable. Floorte' floors are also flexible, concealing imperfections of the floor beneath-so less floor prep is needed. And best of all it's WATERPROOF!
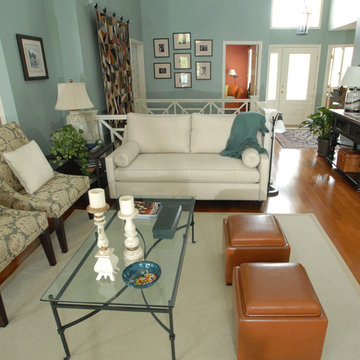
Photo of a mid-sized traditional formal open concept living room in Orange County with blue walls, light hardwood floors and brown floor.
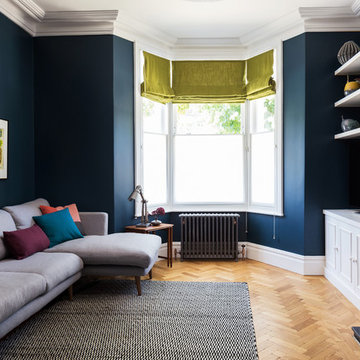
Ignas Jermosenka
Contemporary living room in London with blue walls and light hardwood floors.
Contemporary living room in London with blue walls and light hardwood floors.
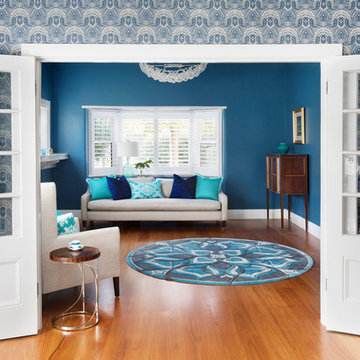
Residential Interior design project by Camilla Molders Design featuring custom made rug designed by Camilla Molders
Photography - Martina Gemmola
Mid-sized contemporary enclosed living room in Melbourne with blue walls and light hardwood floors.
Mid-sized contemporary enclosed living room in Melbourne with blue walls and light hardwood floors.
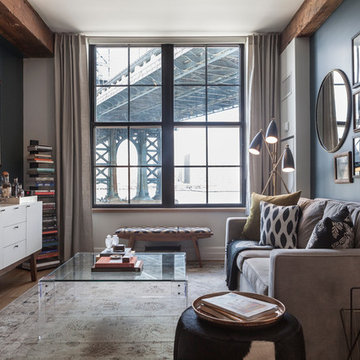
Seth Caplan
Design ideas for a transitional living room in New York with a library, blue walls, light hardwood floors, no fireplace and no tv.
Design ideas for a transitional living room in New York with a library, blue walls, light hardwood floors, no fireplace and no tv.
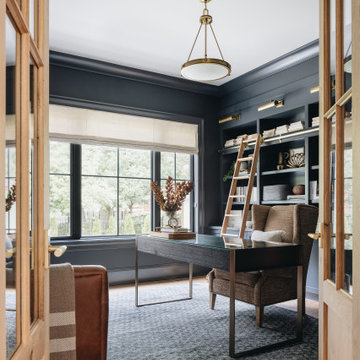
Large transitional open concept living room in Chicago with blue walls, light hardwood floors, no fireplace, no tv and brown floor.
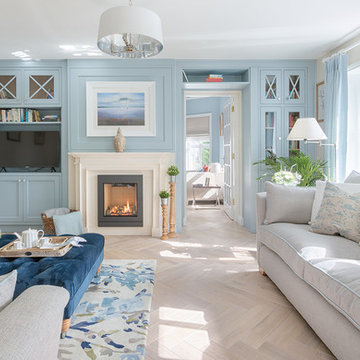
Large beach style enclosed living room in Other with light hardwood floors, blue walls, a standard fireplace, a stone fireplace surround and a built-in media wall.
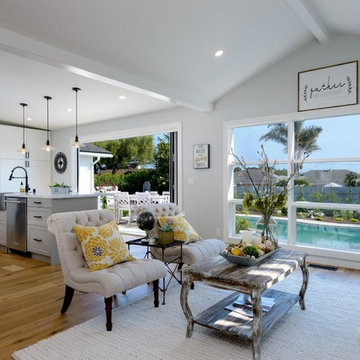
KatRoosHill Design, David Palermo Photography
Photo of a mid-sized beach style open concept living room in Santa Barbara with blue walls and light hardwood floors.
Photo of a mid-sized beach style open concept living room in Santa Barbara with blue walls and light hardwood floors.
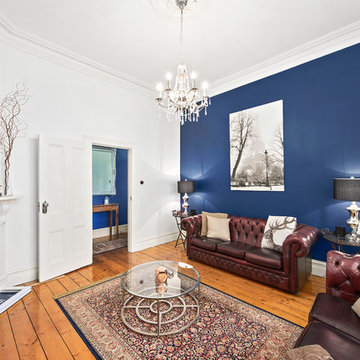
Rez Studio Photography
Inspiration for a traditional enclosed living room in Melbourne with blue walls, light hardwood floors and a corner fireplace.
Inspiration for a traditional enclosed living room in Melbourne with blue walls, light hardwood floors and a corner fireplace.
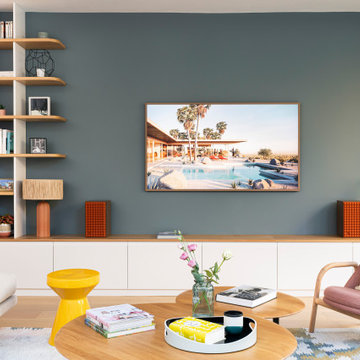
Photo of a large contemporary formal open concept living room in London with blue walls, light hardwood floors, a wall-mounted tv and beige floor.
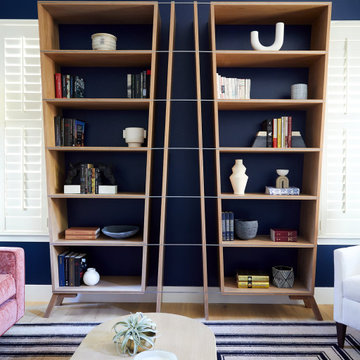
The project aimed to design a modern living space for adults to relax and lounge. The room underwent a complete transformation with new wall colors, flooring, furnishings, and a custom bookshelf installation. The walls were painted in a deep blue color to create a sense of calm and sophistication while the custom-designed bookshelf provided plenty of space for books. The space was grounded by a black and white rug featuring a geometric pattern. The overall effect is a stylish and inviting living room that showcases our bay area interior design service as a balance of style and functionality.
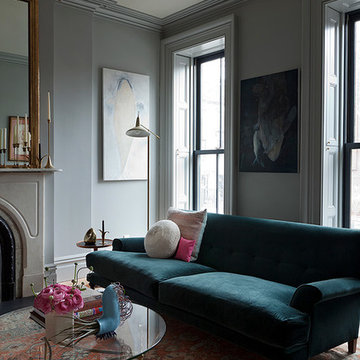
Photography by Rachael Stollar
Photo of a transitional living room in New York with blue walls, light hardwood floors, a standard fireplace and a stone fireplace surround.
Photo of a transitional living room in New York with blue walls, light hardwood floors, a standard fireplace and a stone fireplace surround.
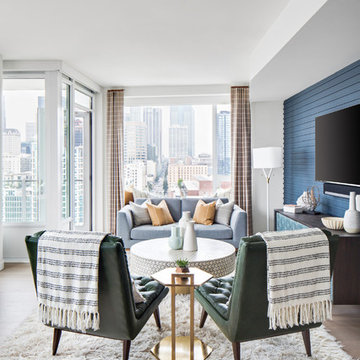
Photo of a large midcentury formal open concept living room in Los Angeles with blue walls, light hardwood floors, a wall-mounted tv and beige floor.
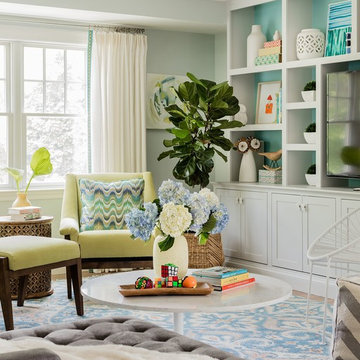
Photo of a transitional living room in Boston with blue walls, light hardwood floors and brown floor.
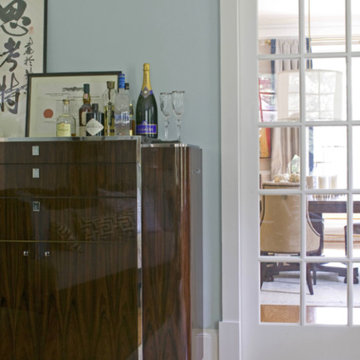
Metropolitan Home
This is an example of a large transitional open concept living room in DC Metro with a home bar, blue walls and light hardwood floors.
This is an example of a large transitional open concept living room in DC Metro with a home bar, blue walls and light hardwood floors.
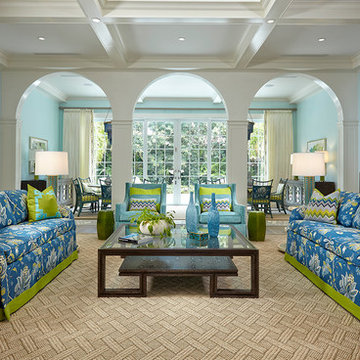
Tropical living room in Miami with blue walls and light hardwood floors.
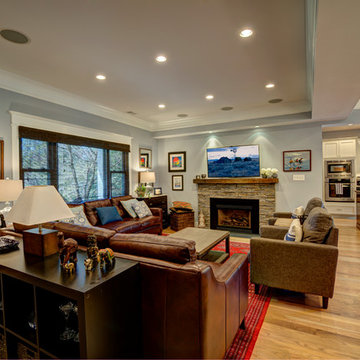
This extensive home renovation in McLean, VA featured a multi-room transformation. The kitchen, family room and living room were remodeled into an open concept space with beautiful hardwood floors throughout and recessed lighting to enhance the natural light reaching the home. With an emphasis on incorporating reclaimed products into their remodel, these MOSS customers were able to add rustic touches to their home. The home also included a basement remodel, multiple bedroom and bathroom remodels, as well as space for a laundry room, home gym and office.
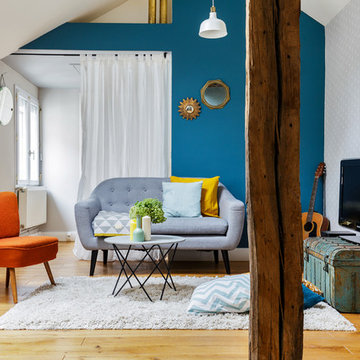
Design ideas for an eclectic formal enclosed living room in Paris with blue walls, light hardwood floors and a freestanding tv.
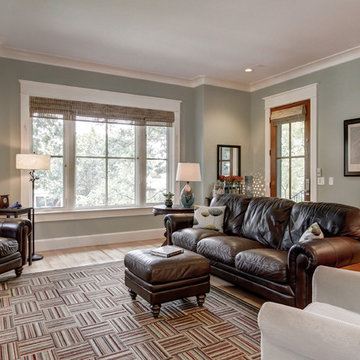
Showcase Photography
This is an example of a contemporary open concept living room in Nashville with blue walls and light hardwood floors.
This is an example of a contemporary open concept living room in Nashville with blue walls and light hardwood floors.
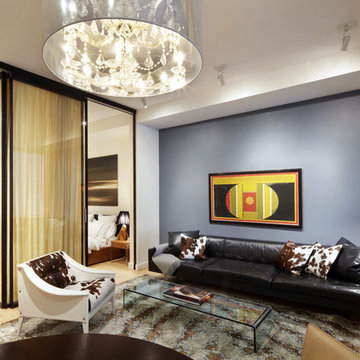
This is an example of a contemporary living room in New York with blue walls and light hardwood floors.
Living Room Design Photos with Blue Walls and Light Hardwood Floors
4