Living Room Design Photos with Brown Floor and Planked Wall Panelling
Refine by:
Budget
Sort by:Popular Today
61 - 80 of 879 photos
Item 1 of 3
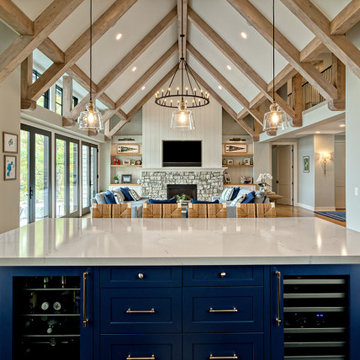
Stunning great room off of kitchen and front entrance. Note exposed beam work, open kitchen to great room and scullery behind the stop for dishwasher, sink and clean up surfaces.
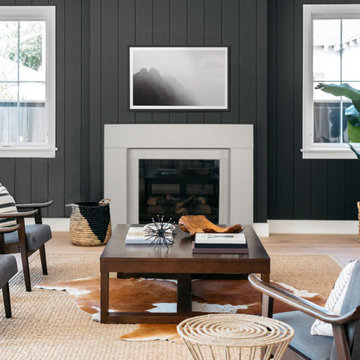
Elemental Fireplace Mantel
Elemental’s modern and elegant style blends clean lines with minimal ornamentation. The surround’s waterfall edge detail creates a distinctive architectural flair that’s sure to draw the eye. This mantel is perfect for any space wanting to display a little extra and be part of a timeless look.
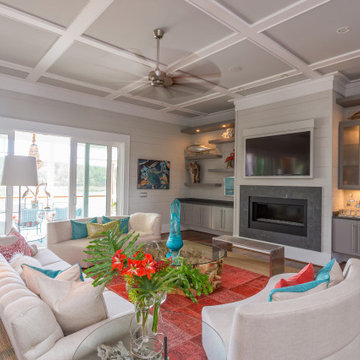
Design ideas for a beach style open concept living room in Charleston with grey walls, medium hardwood floors, a wall-mounted tv, brown floor and planked wall panelling.
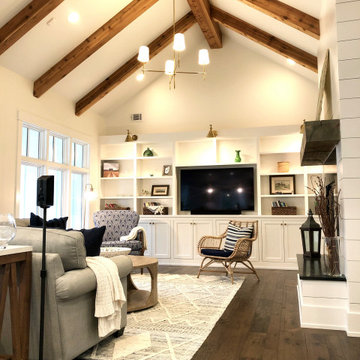
Casita Hickory – The Monterey Hardwood Collection was designed with a historical, European influence making it simply savvy & perfect for today’s trends. This collection captures the beauty of nature, developed using tomorrow’s technology to create a new demand for random width planks.
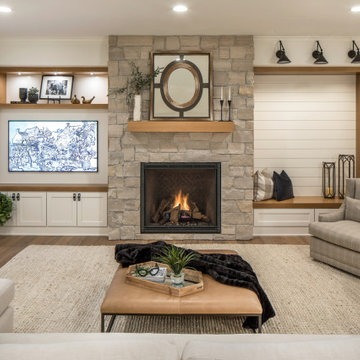
Inspiration for a mid-sized modern open concept living room in Omaha with white walls, light hardwood floors, a standard fireplace, a stone fireplace surround, brown floor and planked wall panelling.
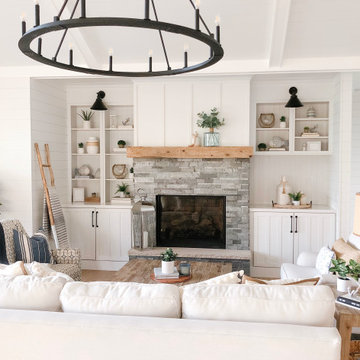
Mid-sized beach style open concept living room with white walls, a standard fireplace, a stone fireplace surround, no tv, brown floor, medium hardwood floors, vaulted and planked wall panelling.
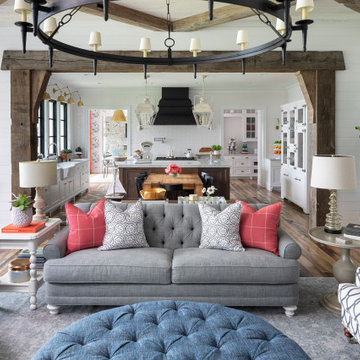
Martha O'Hara Interiors, Interior Design & Photo Styling | L Cramer Builders, Builder | Troy Thies, Photography | Murphy & Co Design, Architect |
Please Note: All “related,” “similar,” and “sponsored” products tagged or listed by Houzz are not actual products pictured. They have not been approved by Martha O’Hara Interiors nor any of the professionals credited. For information about our work, please contact design@oharainteriors.com.
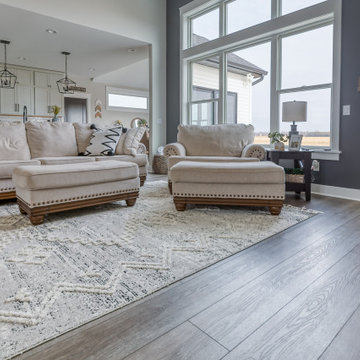
Deep tones of gently weathered grey and brown. A modern look that still respects the timelessness of natural wood.
Photo of a mid-sized midcentury formal open concept living room in Other with beige walls, vinyl floors, a standard fireplace, a wall-mounted tv, brown floor, coffered and planked wall panelling.
Photo of a mid-sized midcentury formal open concept living room in Other with beige walls, vinyl floors, a standard fireplace, a wall-mounted tv, brown floor, coffered and planked wall panelling.
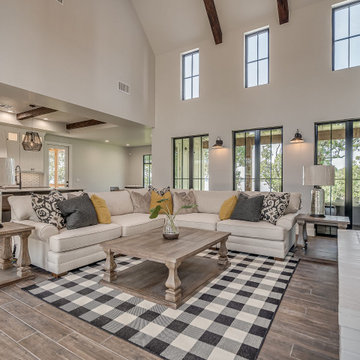
Modern farmhouse living room featuring beamed, vaulted ceiling with storefront black aluminum windows.
Inspiration for a large country open concept living room in Other with ceramic floors, a standard fireplace, a brick fireplace surround, brown floor, vaulted and planked wall panelling.
Inspiration for a large country open concept living room in Other with ceramic floors, a standard fireplace, a brick fireplace surround, brown floor, vaulted and planked wall panelling.
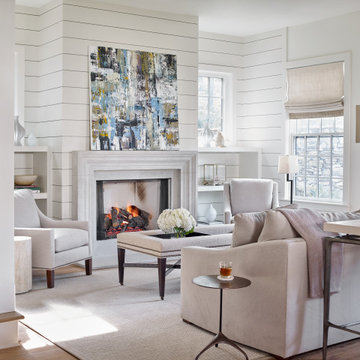
Inspiration for a country open concept living room in Atlanta with white walls, medium hardwood floors, a standard fireplace, brown floor and planked wall panelling.
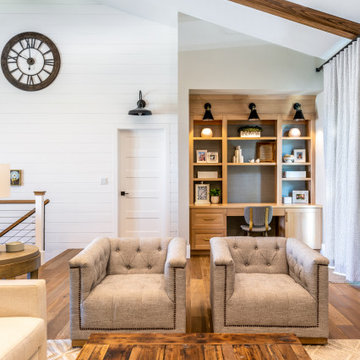
Photo of a mid-sized country open concept living room in Denver with white walls, medium hardwood floors, brown floor, exposed beam and planked wall panelling.
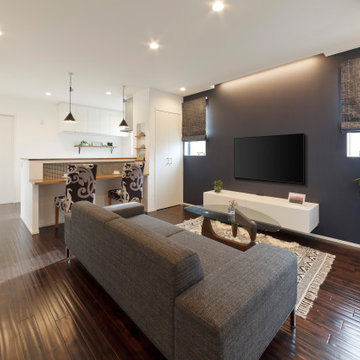
2階の居住スペースはダークブラウンをベースにネイビーのアクセントウォールで大人モダンススタイルに。
Photo of an open concept living room in Other with blue walls, dark hardwood floors, a wall-mounted tv, brown floor, timber and planked wall panelling.
Photo of an open concept living room in Other with blue walls, dark hardwood floors, a wall-mounted tv, brown floor, timber and planked wall panelling.
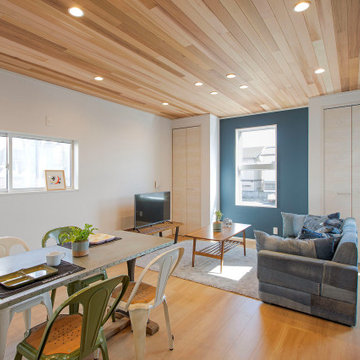
Contemporary open concept living room in Other with blue walls, no fireplace, brown floor, wood and planked wall panelling.
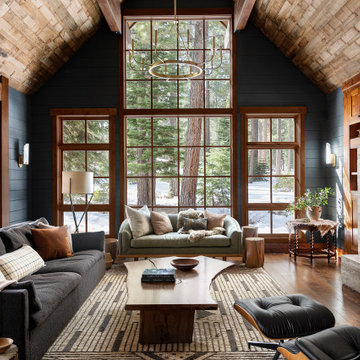
This living rooms A-frame wood paneled ceiling allows lots of natural light to shine through onto its Farrow & Ball dark shiplap walls. The space boasts a large geometric rug made of natural fibers from Meadow Blu, a dark grey heather sofa from RH, a custom green Nickey Kehoe couch, a McGee and Co. gold chandelier, and a hand made reclaimed wood coffee table.
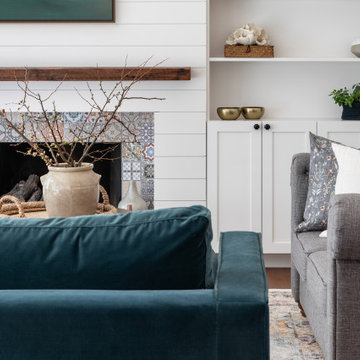
Mid-sized country formal open concept living room in San Francisco with grey walls, dark hardwood floors, a standard fireplace, no tv, brown floor and planked wall panelling.

Created a living room for the entire family to enjoy and entertain friends and family.
Inspiration for a mid-sized transitional formal living room in Atlanta with white walls, dark hardwood floors, a corner fireplace, a wall-mounted tv, brown floor and planked wall panelling.
Inspiration for a mid-sized transitional formal living room in Atlanta with white walls, dark hardwood floors, a corner fireplace, a wall-mounted tv, brown floor and planked wall panelling.

This is an example of a large beach style open concept living room in Other with white walls, light hardwood floors, a standard fireplace, a concrete fireplace surround, a wall-mounted tv, brown floor, exposed beam and planked wall panelling.

Photo of a country enclosed living room in Indianapolis with white walls, medium hardwood floors, a standard fireplace, a stone fireplace surround, a wall-mounted tv, brown floor, vaulted and planked wall panelling.
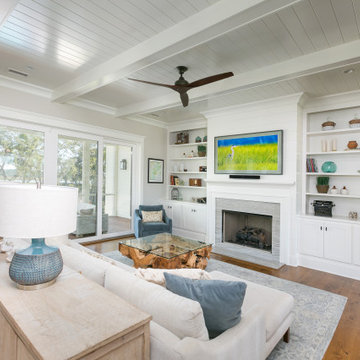
Inspiration for a transitional open concept living room in Charleston with white walls, medium hardwood floors, a standard fireplace, a stone fireplace surround, a wall-mounted tv, brown floor, exposed beam, timber and planked wall panelling.
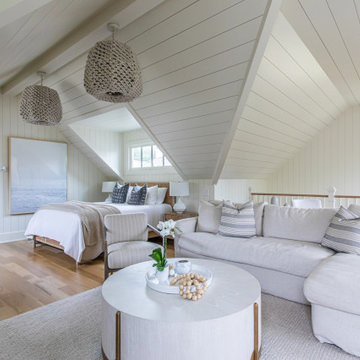
Photo of a transitional living room in Atlanta with white walls, light hardwood floors, brown floor, timber and planked wall panelling.
Living Room Design Photos with Brown Floor and Planked Wall Panelling
4