Living Room Design Photos with Brown Walls and Wallpaper
Refine by:
Budget
Sort by:Popular Today
41 - 60 of 184 photos
Item 1 of 3
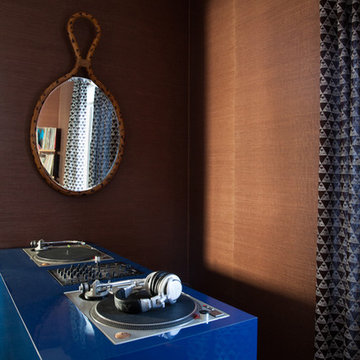
Photography by Lauren Edith Andersen
Design ideas for a large eclectic enclosed living room in San Francisco with a music area, brown walls, medium hardwood floors, no tv and wallpaper.
Design ideas for a large eclectic enclosed living room in San Francisco with a music area, brown walls, medium hardwood floors, no tv and wallpaper.
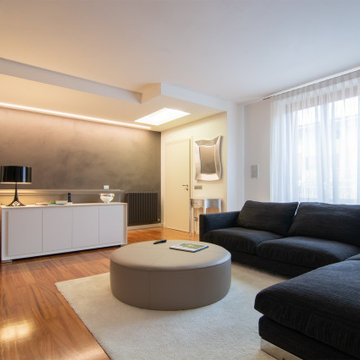
Un ampio soggiorno che era già bello in partenza è stato migliorato e reso ancora pià bello con pochi, decisivi interventi. I colori adesso sono neutri e pronti a durare molti anni, il pouf in pelle è stato rivestito, cambiate tende e tappeto e il colore delle pareti. Grigio, tortora, marrone, beige rosato ecco i colori neutri utilizzati per la realizzazione di questo ambiente.
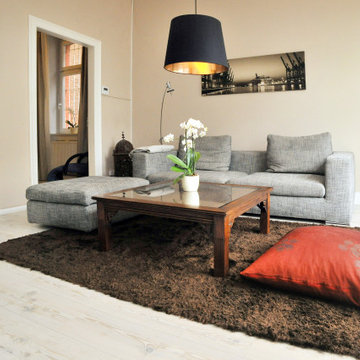
This apartment was furnished by using a mix of existing furniture and new objects to accommodate a modern rental experience
Photo of a mid-sized modern loft-style living room in Stuttgart with brown walls, laminate floors, a freestanding tv, white floor and wallpaper.
Photo of a mid-sized modern loft-style living room in Stuttgart with brown walls, laminate floors, a freestanding tv, white floor and wallpaper.
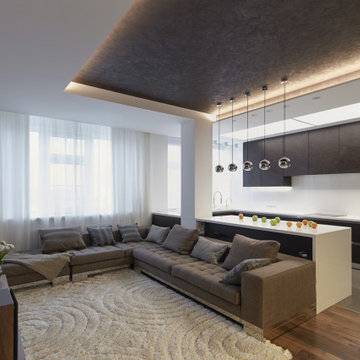
Photo of a mid-sized contemporary formal open concept living room in Moscow with brown walls, dark hardwood floors, a wall-mounted tv, brown floor, recessed and wallpaper.
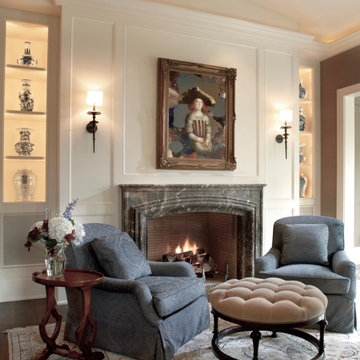
Traditional enclosed living room in Chicago with brown walls, dark hardwood floors, a standard fireplace, a stone fireplace surround, brown floor and wallpaper.
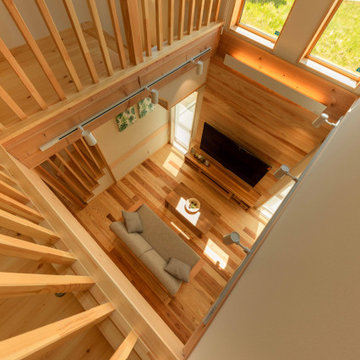
This is an example of a large open concept living room in Other with brown walls, light hardwood floors, a wall-mounted tv, brown floor, wallpaper and wallpaper.
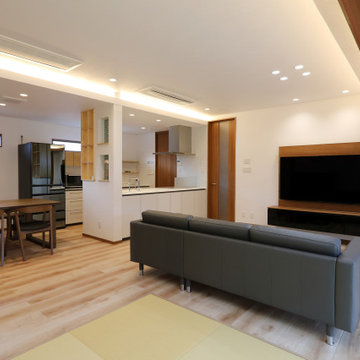
Expansive modern formal open concept living room in Other with brown walls, medium hardwood floors, no fireplace, a wall-mounted tv, brown floor, wallpaper and wallpaper.
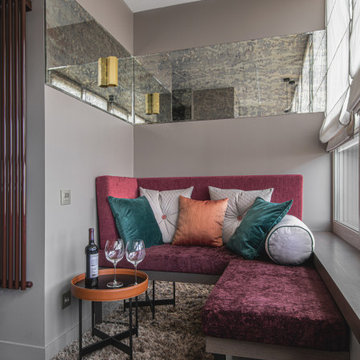
Общая площадь квартиры 84,6 м2
Владельцы большую часть времени живут за городом. И покупка этой квартиры рассматривалась как дополнительное, ситуационное городское жилье или в дальнейшем , как квартира для дочери. Основное пожелание было сделать необычный интерьер, поиграть зеркалами, цветом и фактурами. Сделать квартиру яркой, и словно праздничной.
Изначально, пространство комнат было очень не большим, если не сказать маленьким. Создавалось ощущение замкнутости. Квартира - шкатулка, с отделениями. Угловое расположение квартиры, несущие стены - задали определенный контур. Убрав все не несущие перегородки, мы заново создали внутреннее пространство. Одна зона переходит в другую, без проемов и дверей - это гостевая часть, в ней расположилась кухня, обеденная зона, гостиная. А утепленная лоджия - стала дополнительным лаунж пространством с диванчиками и барной стойкой у большого окна с панорамным видом на город.
Приватная часть - спальная. Непосредственно кровать - расположили как можно дальше от гостиной части, вход в нее через гардеробную. И тут свой мир: увеличив подоконник - мы получили дополнительное комфортное место, которое превратили в удобное для отдыха.
Цвет было - одном из пожеланий, которым мы с радостью воспользовались.
Цветовая палитра интерьера сложилась вокруг двух элементов - цвет и фактура массивной доски и фасадов кухни, которые были согласованны заказчиками сразу и безоговорочно еще на начальном этапе проекта. Мерцание меди поддержали обои в гостиной и текстиль, а так же звонкий оранжевый. В пару к ним выбраны глубокие винные оттенки и парадный зеленый.
Винно-ягодная палитра - вдохновение для всех комната. Спальня - мерцающая спелость черешни. Ванная - черничное настроение.
Подсветки, впрочем как и дневное солнце заигрывают с блеском фактур, которые переливаются и меняют оттенки в зависимости от света и ракурса.
Авторские картины художника Игоря Лекомцева - словно были написаны под настроение и образ этой квартиры. Они стали завершающей нотой композиции пространства и атмосферы этого дома.
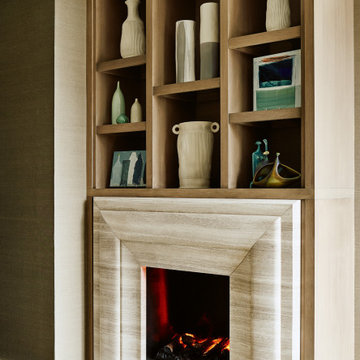
Design ideas for a mid-sized contemporary enclosed living room in Boston with brown walls, dark hardwood floors, a standard fireplace, a stone fireplace surround, no tv, brown floor and wallpaper.
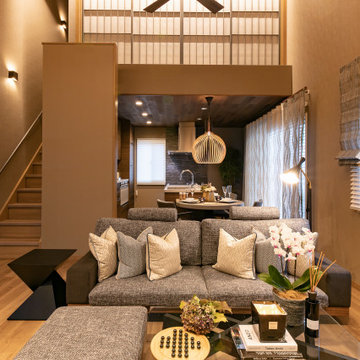
This is an example of a mid-sized modern formal open concept living room in Other with brown walls, no fireplace, a wall-mounted tv, brown floor, wood and wallpaper.
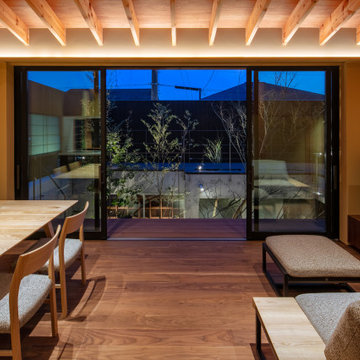
Photo by スターリン・エルメンドルフ
Design ideas for a large asian formal open concept living room in Kyoto with brown walls, plywood floors, no fireplace, a freestanding tv, brown floor, exposed beam and wallpaper.
Design ideas for a large asian formal open concept living room in Kyoto with brown walls, plywood floors, no fireplace, a freestanding tv, brown floor, exposed beam and wallpaper.
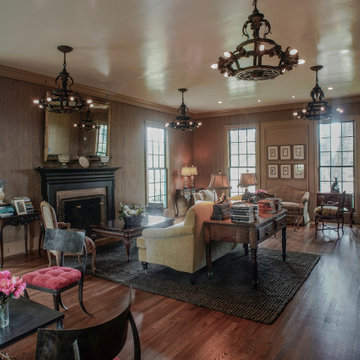
Design ideas for a country formal living room in Other with brown walls, dark hardwood floors, a standard fireplace, a stone fireplace surround, brown floor and wallpaper.
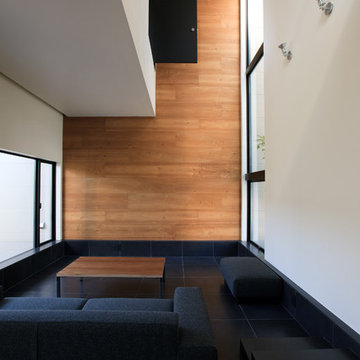
This is an example of a mid-sized modern formal open concept living room in Tokyo Suburbs with brown walls, ceramic floors, a freestanding tv, black floor, wallpaper, wallpaper and no fireplace.
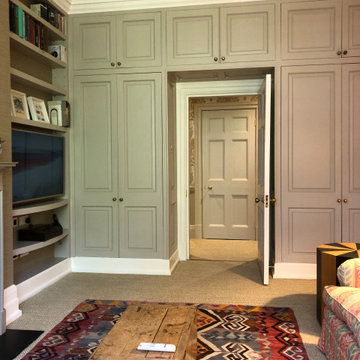
Sitting room which was the former main bedroom, view here shows the reconstructed wardrobes and the newly built shelves for DVD's and books
Photo of a mid-sized eclectic enclosed living room in London with a library, brown walls, carpet, a standard fireplace, a wood fireplace surround, a wall-mounted tv, beige floor and wallpaper.
Photo of a mid-sized eclectic enclosed living room in London with a library, brown walls, carpet, a standard fireplace, a wood fireplace surround, a wall-mounted tv, beige floor and wallpaper.
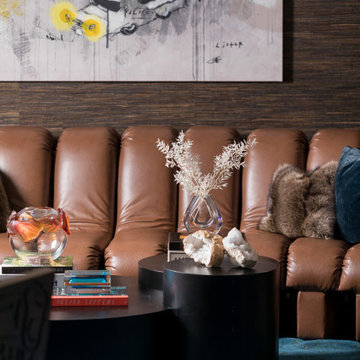
Inspiration for a contemporary formal open concept living room in Other with brown walls, light hardwood floors, no tv, beige floor and wallpaper.
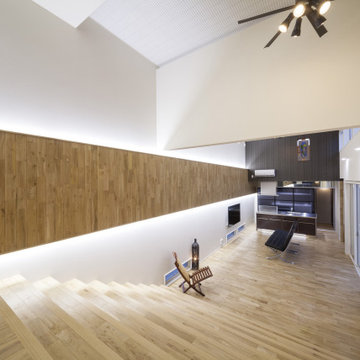
Design ideas for a large modern open concept living room in Other with brown walls, painted wood floors, a wall-mounted tv, brown floor and wallpaper.
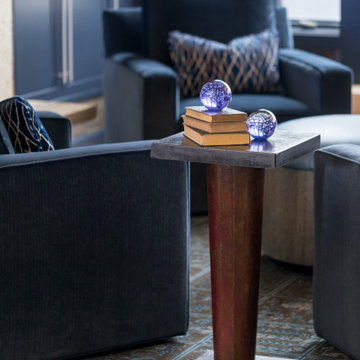
Photo of a contemporary formal open concept living room in Other with brown walls, light hardwood floors, no tv, beige floor and wallpaper.
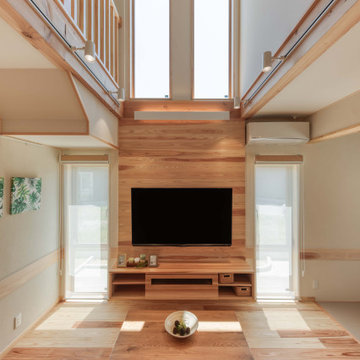
Inspiration for a large open concept living room in Other with brown walls, light hardwood floors, a wall-mounted tv, brown floor, wallpaper and wallpaper.
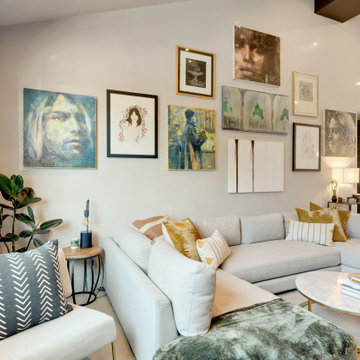
This is a New Construction project where clients with impeccable sense of design created a highly functional, relaxing and beautiful space. This Manhattan beach custom home showcases a modern kitchen and exterior that invites an openness to the Californian indoor/ outdoor lifestyle. We at Lux Builders really enjoy working in our own back yard completing renovations, new builds and remodeling service's for Manhattan beach and all of the South Bay and coastal cities of Los Angeles.
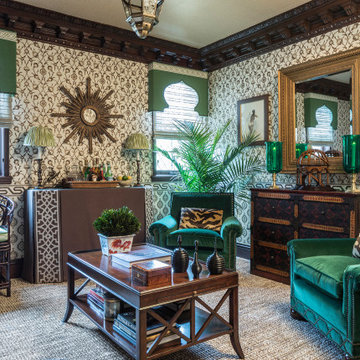
This room was imagined as a traveling gentleman's retreat - a space for a worldly collector to relax in his surroundings, with favorite art, antiques and collectibles curated over a lifetime of travel and wanderlust.
The green velvet armchairs with nailhead trim are meant for sinking in to, and the bar conveniently available makes for the perfect cocktail hour and conversation.
Living Room Design Photos with Brown Walls and Wallpaper
3