Living Room Design Photos with Brown Walls and Wallpaper
Refine by:
Budget
Sort by:Popular Today
61 - 80 of 184 photos
Item 1 of 3
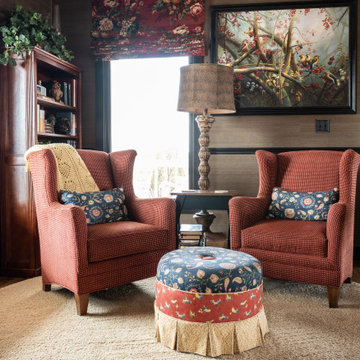
A reading nook off of a large living room.
This is an example of a traditional open concept living room in Other with a library, brown walls, carpet, beige floor and wallpaper.
This is an example of a traditional open concept living room in Other with a library, brown walls, carpet, beige floor and wallpaper.
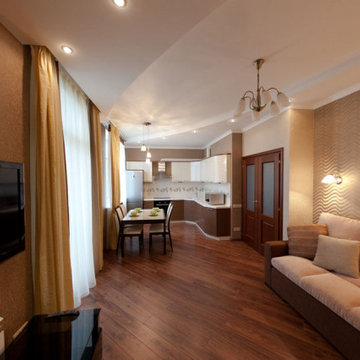
Large contemporary living room in Other with brown walls, dark hardwood floors, no fireplace, a wall-mounted tv, brown floor, recessed and wallpaper.
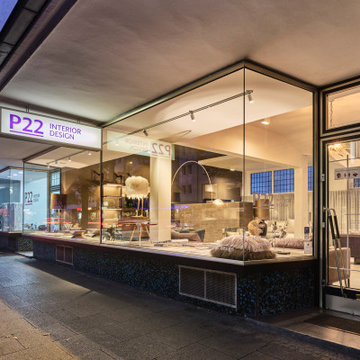
P22 inszeniert die Sinnlichkeit edler Materialien und die zeitlose Wertigkeit traditioneller Handwerkstechniken. Neben unseren individuell und handgefertigten Unikaten, präsentieren wir exklusive Möbel, Leuchten und Accessoires namhafter Manufakturen. P22 ist spezialisiert auf ausgefallene Materialien, Tapeten, Textilien und Wandbeläge. Lassen Sie sich bei P22 inspirieren.
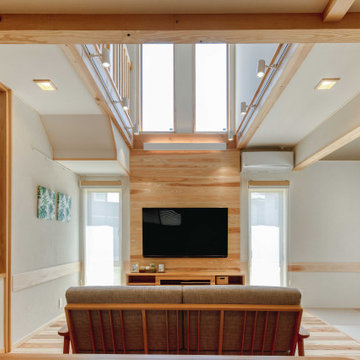
Large open concept living room in Other with brown walls, light hardwood floors, a wall-mounted tv, brown floor, wallpaper and wallpaper.
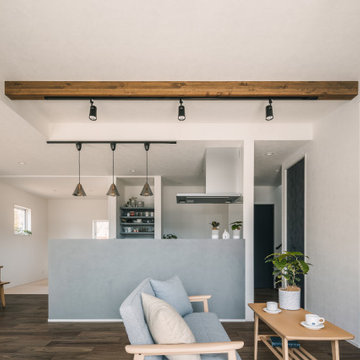
梁天井が見える開放感のあるリビング。
シックなカラーでまとめた落ち着いた空間となっています。
キッチンは両サイドから入れるので効率よく動くことができます。
Mid-sized open concept living room in Other with brown walls, dark hardwood floors, a freestanding tv, brown floor, wallpaper and wallpaper.
Mid-sized open concept living room in Other with brown walls, dark hardwood floors, a freestanding tv, brown floor, wallpaper and wallpaper.
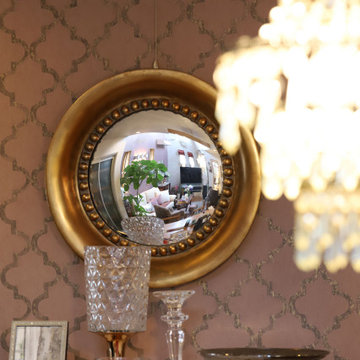
Photo of an eclectic living room in Osaka with brown walls and wallpaper.
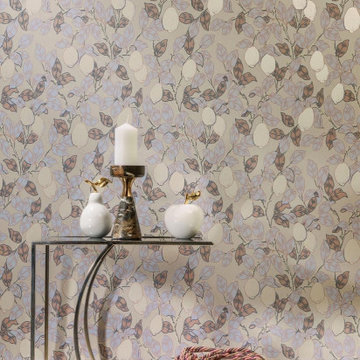
Небольшой журнальный столик с опорой из стали цвета розового золота и столешницей из закаленного черного стекла прекрасно подойдет для вашей спальни или гостиной. Конструкция позволяет придвинуть его вплотную к дивану или кровати. Невысокий ободок по краю столешницы не даст соскользнуть кофейной чашке или гаджету на пол. Столик может составить изящную пару с другим столом в таком же дизайне, но большего размера арт.13RXNT5076L-GOLD, которые можно задвинуть при необходимости один в другой.
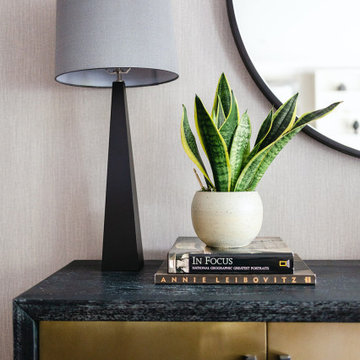
Contemporary redesign of a Weybridge town house using a warm colour palette and textural materials.
Design ideas for a mid-sized contemporary enclosed living room in Surrey with brown walls, dark hardwood floors, a standard fireplace, a stone fireplace surround, a built-in media wall, brown floor and wallpaper.
Design ideas for a mid-sized contemporary enclosed living room in Surrey with brown walls, dark hardwood floors, a standard fireplace, a stone fireplace surround, a built-in media wall, brown floor and wallpaper.
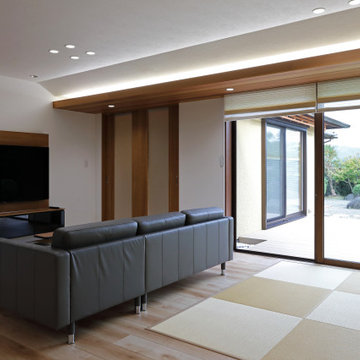
Inspiration for an expansive modern formal open concept living room in Other with brown walls, medium hardwood floors, no fireplace, a wall-mounted tv, brown floor, wallpaper and wallpaper.
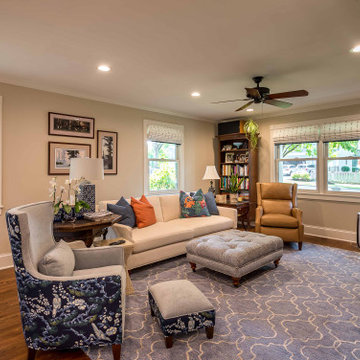
Inspiration for a mid-sized traditional open concept living room in Chicago with brown walls, no fireplace, no tv, brown floor, wallpaper, wallpaper, a library and medium hardwood floors.
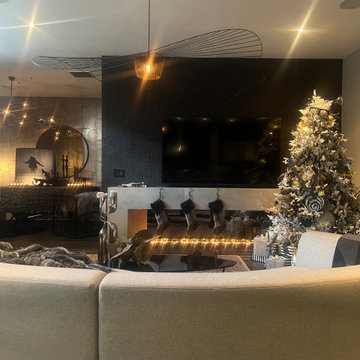
Photo of a modern open concept living room with brown walls, a tile fireplace surround, a wall-mounted tv, grey floor and wallpaper.
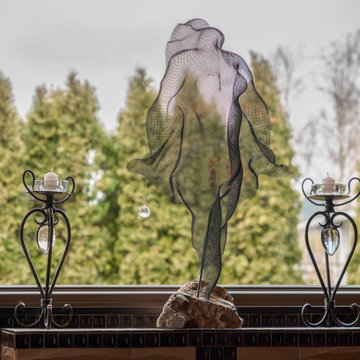
Raymond Wiger Sculpture
Large transitional open concept living room in Portland with brown walls, laminate floors, a standard fireplace, a tile fireplace surround, brown floor, vaulted and wallpaper.
Large transitional open concept living room in Portland with brown walls, laminate floors, a standard fireplace, a tile fireplace surround, brown floor, vaulted and wallpaper.
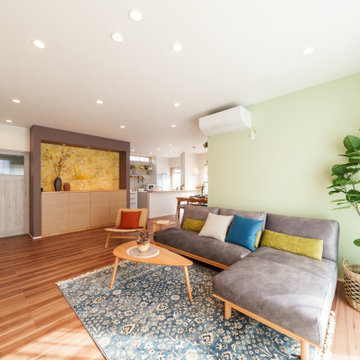
enjoy color
壁紙の色を楽しみ、家具やクッションのカラーで調和を整えたリビング
Inspiration for a living room in Other with brown walls, plywood floors, a wall-mounted tv, beige floor, wallpaper and wallpaper.
Inspiration for a living room in Other with brown walls, plywood floors, a wall-mounted tv, beige floor, wallpaper and wallpaper.
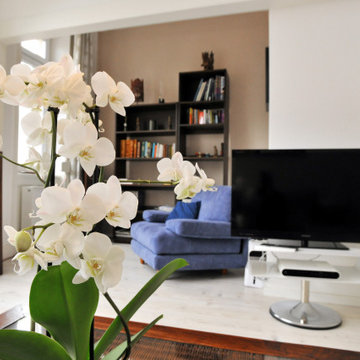
This apartment was furnished by using a mix of existing furniture and new objects to accommodate a modern rental experience
Photo of a mid-sized modern loft-style living room in Other with brown walls, laminate floors, a freestanding tv, white floor and wallpaper.
Photo of a mid-sized modern loft-style living room in Other with brown walls, laminate floors, a freestanding tv, white floor and wallpaper.
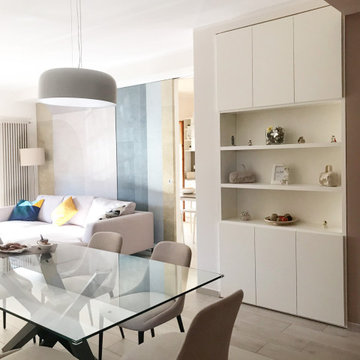
Inspiration for a mid-sized contemporary living room in Other with brown walls, porcelain floors, beige floor and wallpaper.
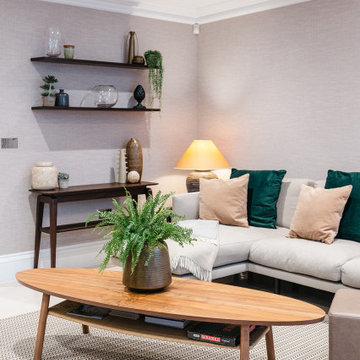
Contemporary redesign of a Weybridge town house using a warm colour palette and textural materials.
Inspiration for a mid-sized contemporary open concept living room in Surrey with brown walls, ceramic floors, brown floor and wallpaper.
Inspiration for a mid-sized contemporary open concept living room in Surrey with brown walls, ceramic floors, brown floor and wallpaper.
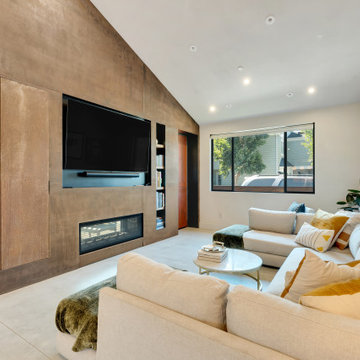
This is a New Construction project where clients with impeccable sense of design created a highly functional, relaxing and beautiful space. This Manhattan beach custom home showcases a modern kitchen and exterior that invites an openness to the Californian indoor/ outdoor lifestyle. We at Lux Builders really enjoy working in our own back yard completing renovations, new builds and remodeling service's for Manhattan beach and all of the South Bay and coastal cities of Los Angeles.
![壁紙[マテリアル]『ウィル 2023-2026』](https://st.hzcdn.com/fimgs/c241f92104c7486f_1878-w360-h360-b0-p0--.jpg)
『ウィル 2023-2026』はホテル、商業施設、医療・福祉施設、オフィスや店舗など全てのコントラクト物件に向けた不燃ビニル壁紙見本帳です。色と質感を追及した無地のバリエーションが充実しています。
Living room in Other with brown walls, brown floor and wallpaper.
Living room in Other with brown walls, brown floor and wallpaper.
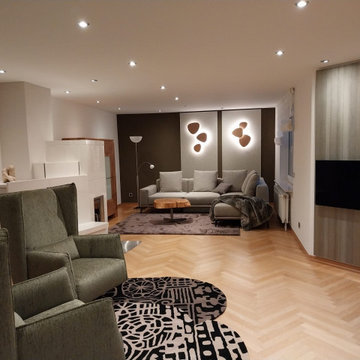
Photo of a large formal open concept living room in Other with brown walls, light hardwood floors, a wood stove, a wall-mounted tv, brown floor, wallpaper and wallpaper.
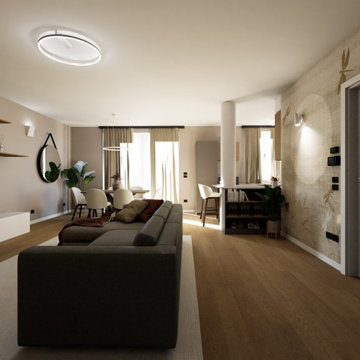
“Il mix fra modernità e tradizione vi permetterà di creare spazi eleganti, caldi e accoglienti. ”
Questa giovane coppia, ci ha affidato le chiavi della loro zona soggiorno/cucina, con l’obbiettivo di ottenere un ambiente contemporaneo con accenni al rustico;
la zona nonostante abbia delle aperture molto ampie non prende mai la luce diretta del sole a causa della sua esposizione, quindi l’obbiettivo era cercare di non rendere cupo l’ambiente rispettando il loro desiderio di stile.
Vi erano poi due richieste fondamentali: come fare a rendere quel grosso pilastro parte dell’ambiente che proprio non piace, e come rendere utile la nicchia a lato della scala che porta al piano di sopra...
Abbiamo progettato ogni singolo dettaglio, rimanendo sempre attenti al budget messo a disposizione dai clienti, uscendo anche dagli schemi quando necessario per dare maggior carattere a questa villetta.
Un must del progetto è sicuramente in camino ad acqua, con un effetto molto bello, permette anche a chi non ha la possibilità fisica di godere di un vero e proprio fuoco.
Il nostro primo obbiettivo era quella di realizzare i loro desideri, per farli sentire a casa!
Living Room Design Photos with Brown Walls and Wallpaper
4