Living Room Design Photos with Ceramic Floors and a Plaster Fireplace Surround
Refine by:
Budget
Sort by:Popular Today
21 - 40 of 678 photos
Item 1 of 3
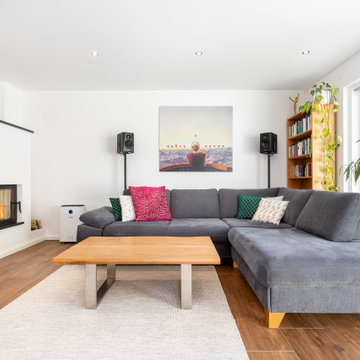
Large modern open concept living room in Munich with white walls, a corner fireplace, a plaster fireplace surround, brown floor and ceramic floors.
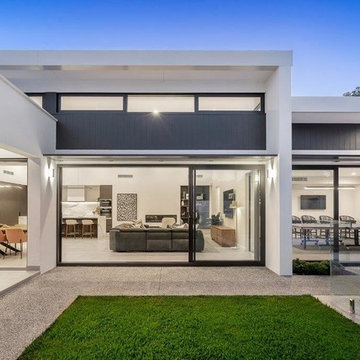
Photo of a large modern open concept living room in Perth with white walls, ceramic floors, a ribbon fireplace, a plaster fireplace surround, a wall-mounted tv and grey floor.
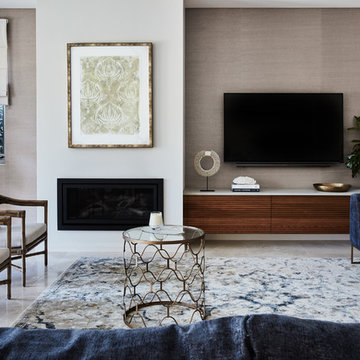
Marble, timber, grass-cloth and textiles used thoughtfully provide the intricacies to what was otherwise a sparsely detailed envelope.
Photo: Maree Homer Photography
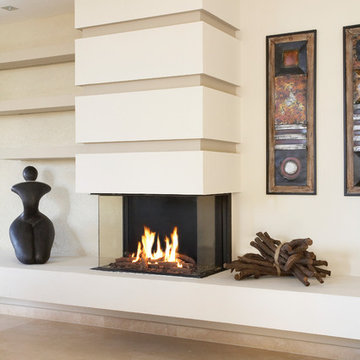
The Ortal Clear Fireplace features a balanced flue and provides up to 29,100 BTUs when using natural gas (22,100 with LP gas).
Inspiration for a contemporary living room in Denver with white walls, ceramic floors, a corner fireplace and a plaster fireplace surround.
Inspiration for a contemporary living room in Denver with white walls, ceramic floors, a corner fireplace and a plaster fireplace surround.
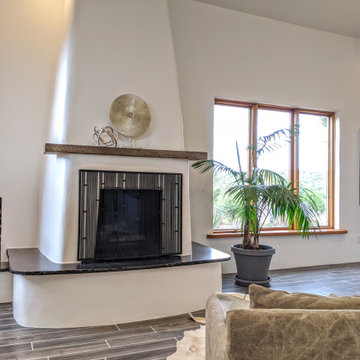
This is an example of a small formal open concept living room in Other with white walls, ceramic floors, a standard fireplace, a plaster fireplace surround, no tv and grey floor.
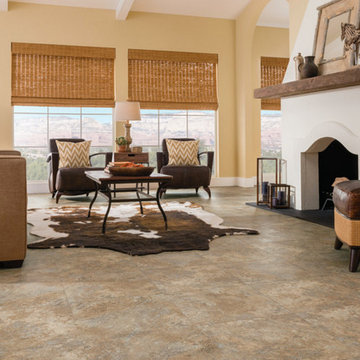
Inspiration for a large enclosed living room in Philadelphia with beige walls, ceramic floors, a standard fireplace and a plaster fireplace surround.
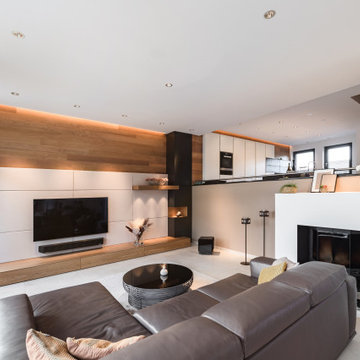
Inspiration for a large contemporary formal living room in Other with ceramic floors, a standard fireplace, a plaster fireplace surround, a built-in media wall and beige floor.
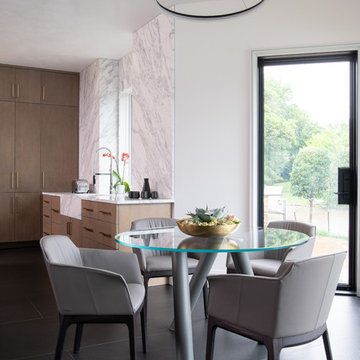
Brad Haines knows a thing or two about building things. The intensely creative and innovative founder of Oklahoma City-based Haines Capital is the driving force behind numerous successful companies including Bank 7 (NASDAQ BSVN), which proudly reported record year-end earnings since going public in September of last year. He has beautifully built, renovated, and personally thumb printed all of his commercial spaces and residences. “Our theory is to keep things sophisticated but comfortable,” Brad says.
That’s the exact approach he took in his personal haven in Nichols Hills, Oklahoma. Painstakingly renovated over the span of two years by Candeleria Foster Design-Build of Oklahoma City, his home boasts museum-white, authentic Venetian plaster walls and ceilings; charcoal tiled flooring; imported marble in the master bath; and a pretty kitchen you’ll want to emulate.
Reminiscent of an edgy luxury hotel, it is a vibe conjured by Cantoni designer Nicole George. “The new remodel plan was all about opening up the space and layering monochromatic color with lots of texture,” says Nicole, who collaborated with Brad on two previous projects. “The color palette is minimal, with charcoal, bone, amber, stone, linen and leather.”
“Sophisticated“Sophisticated“Sophisticated“Sophisticated“Sophisticated
Nicole helped oversee space planning and selection of interior finishes, lighting, furnishings and fine art for the entire 7,000-square-foot home. It is now decked top-to-bottom in pieces sourced from Cantoni, beginning with the custom-ordered console at entry and a pair of Glacier Suspension fixtures over the stairwell. “Every angle in the house is the result of a critical thought process,” Nicole says. “We wanted to make sure each room would be purposeful.”
To that end, “we reintroduced the ‘parlor,’ and also redefined the formal dining area as a bar and drink lounge with enough space for 10 guests to comfortably dine,” Nicole says. Brad’s parlor holds the Swing sectional customized in a silky, soft-hand charcoal leather crafted by prominent Italian leather furnishings company Gamma. Nicole paired it with the Kate swivel chair customized in a light grey leather, the sleek DK writing desk, and the Black & More bar cabinet by Malerba. “Nicole has a special design talent and adapts quickly to what we expect and like,” Brad says.
To create the restaurant-worthy dining space, Nicole brought in a black-satin glass and marble-topped dining table and mohair-velvet chairs, all by Italian maker Gallotti & Radice. Guests can take a post-dinner respite on the adjoining room’s Aston sectional by Gamma.
In the formal living room, Nicole paired Cantoni’s Fashion Affair club chairs with the Black & More cocktail table, and sofas sourced from Désirée, an Italian furniture upholstery company that creates cutting-edge yet comfortable pieces. The color-coordinating kitchen and breakfast area, meanwhile, hold a set of Guapa counter stools in ash grey leather, and the Ray dining table with light-grey leather Cattelan Italia chairs. The expansive loggia also is ideal for entertaining and lounging with the Versa grand sectional, the Ido cocktail table in grey aged walnut and Dolly chairs customized in black nubuck leather. Nicole made most of the design decisions, but, “she took my suggestions seriously and then put me in my place,” Brad says.
She had the master bedroom’s Marlon bed by Gamma customized in a remarkably soft black leather with a matching stitch and paired it with onyx gloss Black & More nightstands. “The furnishings absolutely complement the style,” Brad says. “They are high-quality and have a modern flair, but at the end of the day, are still comfortable and user-friendly.”
The end result is a home Brad not only enjoys, but one that Nicole also finds exceptional. “I honestly love every part of this house,” Nicole says. “Working with Brad is always an adventure but a privilege that I take very seriously, from the beginning of the design process to installation.”
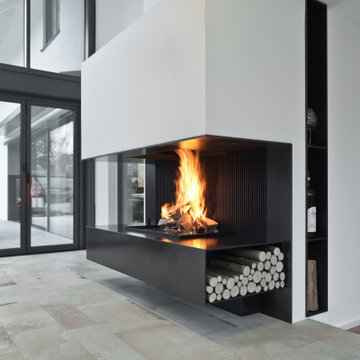
This is an example of an expansive contemporary open concept living room in Munich with a home bar, white walls, ceramic floors, a hanging fireplace, a plaster fireplace surround and grey floor.
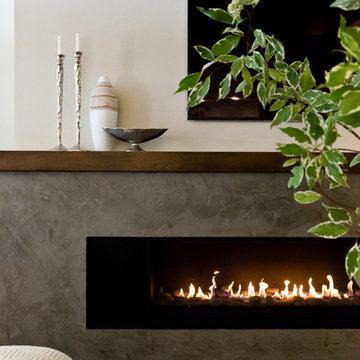
Kristen Buchmann Photography,
Kraig McCready with Alright Construction,
Art by Ara plaster work
Design ideas for a mid-sized transitional open concept living room in Seattle with beige walls, ceramic floors, a standard fireplace, a plaster fireplace surround and a wall-mounted tv.
Design ideas for a mid-sized transitional open concept living room in Seattle with beige walls, ceramic floors, a standard fireplace, a plaster fireplace surround and a wall-mounted tv.
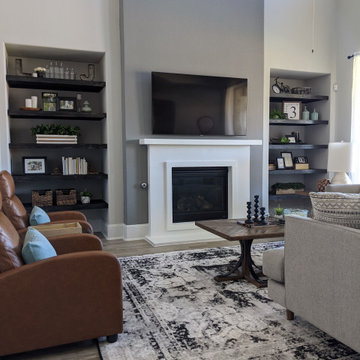
This living room got the designer touch with the custom shelves we designed, built and installed. The addition of all new accent decor, reclining accent chairs, rug and sectional made this space perfect family movie nights.
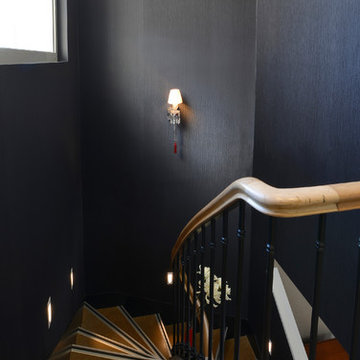
This is an example of an expansive contemporary formal open concept living room in Paris with white walls, ceramic floors, a standard fireplace, a plaster fireplace surround, a built-in media wall and grey floor.
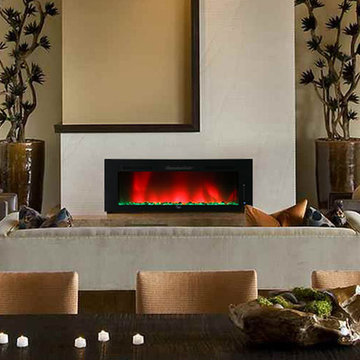
Inspiration for a mid-sized eclectic formal open concept living room in San Francisco with white walls, ceramic floors, a ribbon fireplace, a plaster fireplace surround, no tv and beige floor.
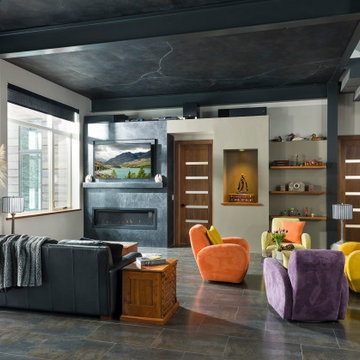
Like many remodel projects, this home had a variety of unique challenges along the path to completion. However, having arrived at the end of the construction process, the combination of materials including exposed steel, concrete and plaster make this home truly fantastic! The home highlights both high and vaulted ceilings with lots of glass which illuminate interesting features like: the satin black concrete countertops, the Venetian Plaster living room ceiling and the steel, glass and concrete stairs. The end result is a home that feels spacious, yet elegant and sophisticated.”
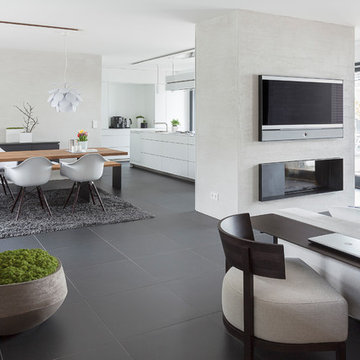
Planung: Martin Habes
Foto: Michael Habes
Photo of a mid-sized contemporary open concept living room in Hanover with grey walls, ceramic floors, a standard fireplace, a plaster fireplace surround, a built-in media wall and black floor.
Photo of a mid-sized contemporary open concept living room in Hanover with grey walls, ceramic floors, a standard fireplace, a plaster fireplace surround, a built-in media wall and black floor.
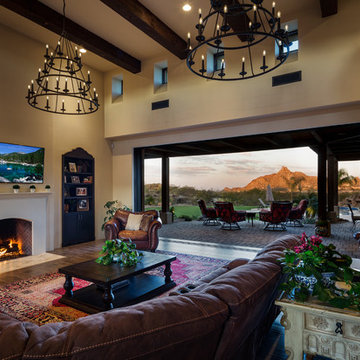
The great room has amazing views of Pinnacle Peak and pocketing, sliding glass doors that combine indoor & outdoor spaces.
Thompson Photographic
Design ideas for a traditional open concept living room in Phoenix with white walls, ceramic floors, a standard fireplace, a plaster fireplace surround, a wall-mounted tv and brown floor.
Design ideas for a traditional open concept living room in Phoenix with white walls, ceramic floors, a standard fireplace, a plaster fireplace surround, a wall-mounted tv and brown floor.
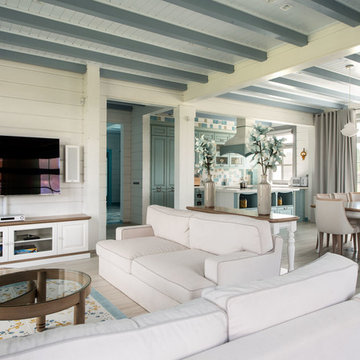
This is an example of a large contemporary formal open concept living room with white walls, ceramic floors, a standard fireplace, a plaster fireplace surround, a wall-mounted tv and beige floor.
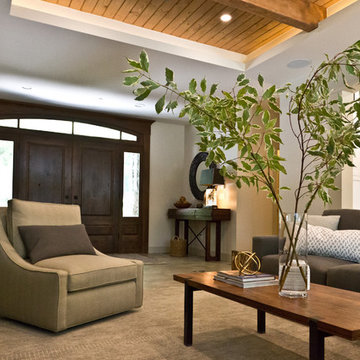
Kristen Buchmann Photography,
Kraig McCready with Alright Construction
Design ideas for a mid-sized transitional open concept living room in Seattle with beige walls, ceramic floors, a standard fireplace, a plaster fireplace surround and a wall-mounted tv.
Design ideas for a mid-sized transitional open concept living room in Seattle with beige walls, ceramic floors, a standard fireplace, a plaster fireplace surround and a wall-mounted tv.
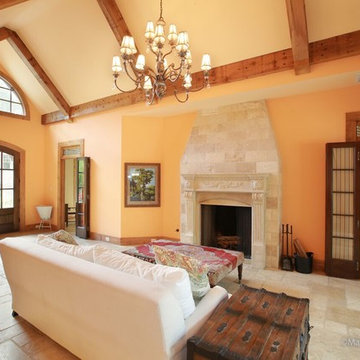
Mid-sized arts and crafts enclosed living room in Other with orange walls, ceramic floors, a standard fireplace, a plaster fireplace surround and no tv.
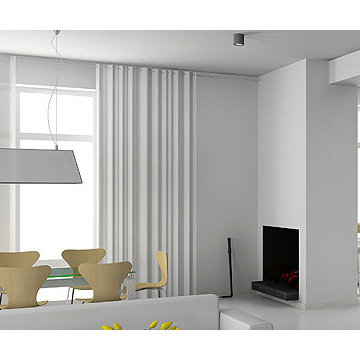
Mid-sized modern formal open concept living room in San Diego with white walls, ceramic floors, a standard fireplace, a plaster fireplace surround and no tv.
Living Room Design Photos with Ceramic Floors and a Plaster Fireplace Surround
2