Living Room Design Photos with Ceramic Floors and a Stone Fireplace Surround
Refine by:
Budget
Sort by:Popular Today
161 - 180 of 1,783 photos
Item 1 of 3
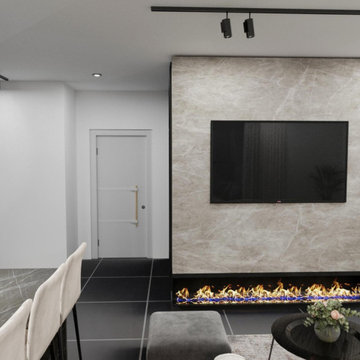
Living room and kitchen
This is an example of a small industrial open concept living room in Los Angeles with white walls, ceramic floors, a ribbon fireplace, a stone fireplace surround and black floor.
This is an example of a small industrial open concept living room in Los Angeles with white walls, ceramic floors, a ribbon fireplace, a stone fireplace surround and black floor.
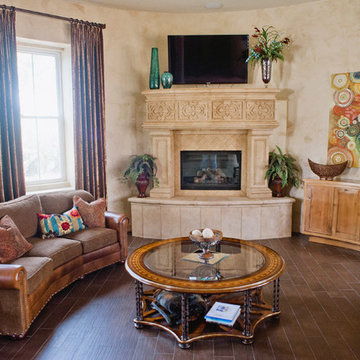
Drive up to practical luxury in this Hill Country Spanish Style home. The home is a classic hacienda architecture layout. It features 5 bedrooms, 2 outdoor living areas, and plenty of land to roam.
Classic materials used include:
Saltillo Tile - also known as terracotta tile, Spanish tile, Mexican tile, or Quarry tile
Cantera Stone - feature in Pinon, Tobacco Brown and Recinto colors
Copper sinks and copper sconce lighting
Travertine Flooring
Cantera Stone tile
Brick Pavers
Photos Provided by
April Mae Creative
aprilmaecreative.com
Tile provided by Rustico Tile and Stone - RusticoTile.com or call (512) 260-9111 / info@rusticotile.com
Construction by MelRay Corporation
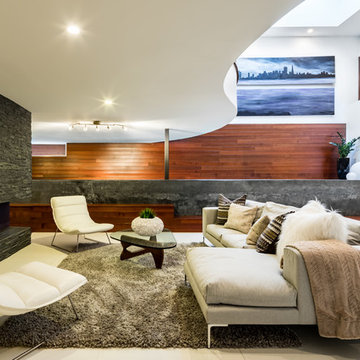
A basement with luxury! A curved ceiling on top, from where one can overlook all the activities happening in the lounge downstairs. A grand fireplace to cozy around with a warm rug and comfortable seating, perfect for those long conversations by the fire. The black tiles of the fireplace and the swimming pool wall are a great off-set against the white walls and flooring.
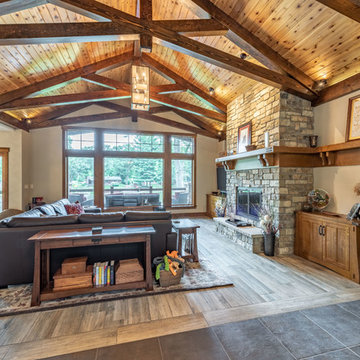
This Great room is fitted with timber frame scissor trusses ,Cedar t and g ceiling and a beautiful stone fireplace with wrap around mantel. Great room windows of the lake and tile thru out
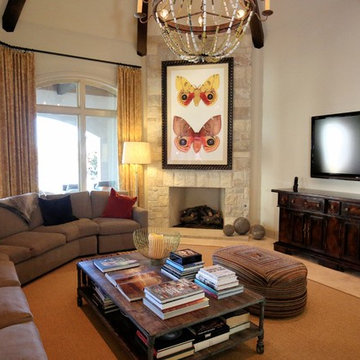
Large transitional open concept living room in Oklahoma City with white walls, ceramic floors, a standard fireplace, a stone fireplace surround and a wall-mounted tv.
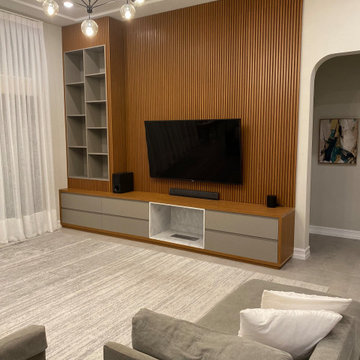
12' H MEDIA wall unit made with slatted wall panels, a 40" built in fireplace, soft close drawers and several niches for objects and books.
Photo of a large contemporary open concept living room in Tampa with ceramic floors, a stone fireplace surround, a wall-mounted tv, grey floor and panelled walls.
Photo of a large contemporary open concept living room in Tampa with ceramic floors, a stone fireplace surround, a wall-mounted tv, grey floor and panelled walls.
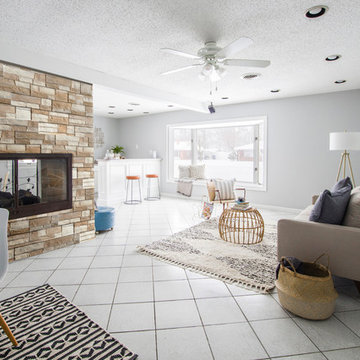
Mid-sized scandinavian formal open concept living room in Atlanta with beige walls, ceramic floors, a two-sided fireplace, a stone fireplace surround, a freestanding tv and white floor.
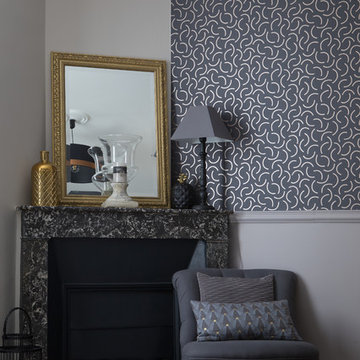
SEJOUR - Esprit boudoir avec la cheminée repeinte en FARROW&BALL "Black Blue" n°95 et les touches d'or de la décoration. © Hugo Hébrard - www.hugohebrard.com
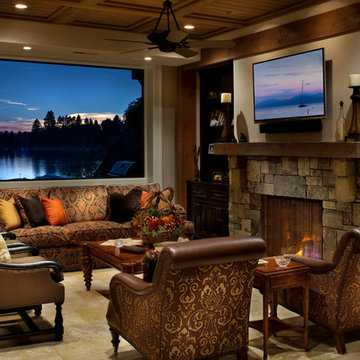
Inspiration for a mid-sized traditional open concept living room in Other with beige walls, ceramic floors, a standard fireplace, a stone fireplace surround and a wall-mounted tv.
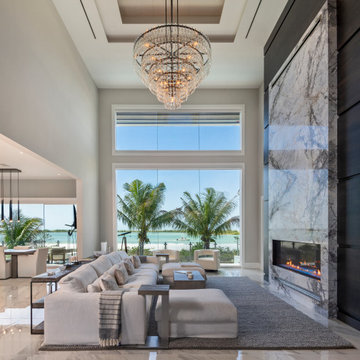
Large transitional formal open concept living room in Miami with ceramic floors, a stone fireplace surround, grey floor, vaulted and wood walls.
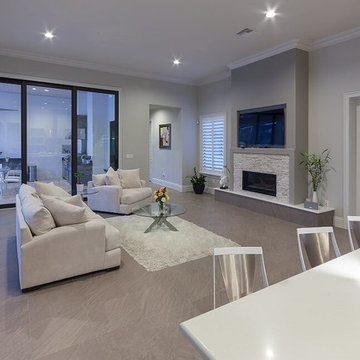
Design ideas for a mid-sized modern formal open concept living room in Orlando with grey walls, ceramic floors, a ribbon fireplace, a stone fireplace surround, a wall-mounted tv and grey floor.
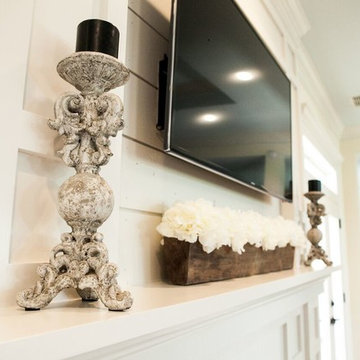
This is an example of a traditional living room in Austin with white walls, ceramic floors, a standard fireplace, a stone fireplace surround and a wall-mounted tv.
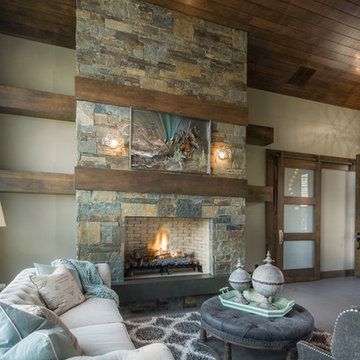
Lane Myers Construction is a premier Utah custom home builder specializing in luxury homes. For more homes like this, visit us at lanemyers.com
Large country open concept living room in Salt Lake City with grey walls, ceramic floors, a standard fireplace and a stone fireplace surround.
Large country open concept living room in Salt Lake City with grey walls, ceramic floors, a standard fireplace and a stone fireplace surround.
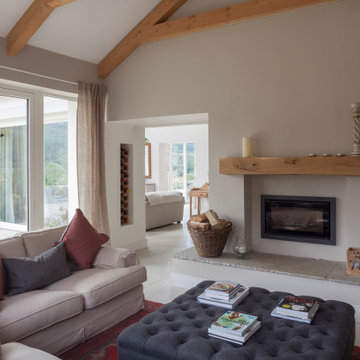
The vaulted ceiling defines the living room seating area in open connection to the kitchen. Sliding door lead to the patio and the views.
Design ideas for a mid-sized contemporary open concept living room in Other with beige walls, ceramic floors, a wood stove, a stone fireplace surround, no tv and grey floor.
Design ideas for a mid-sized contemporary open concept living room in Other with beige walls, ceramic floors, a wood stove, a stone fireplace surround, no tv and grey floor.
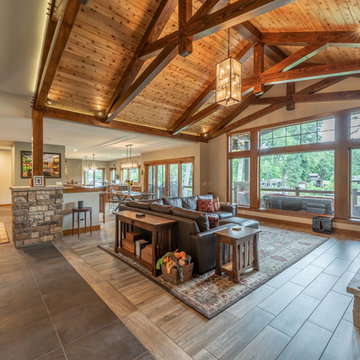
This Great room is fitted with timber frame scissor trusses ,Cedar t and g ceiling and a beautiful stone fireplace with wrap around mantel. Great room windows of the lake and tile thru ou
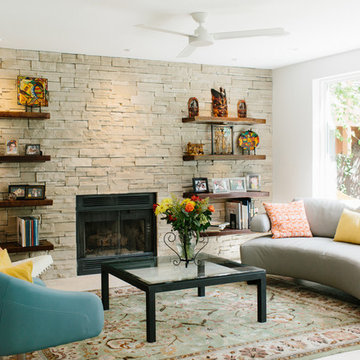
Mid-sized transitional open concept living room in Seattle with white walls, ceramic floors, a standard fireplace, a stone fireplace surround and beige floor.
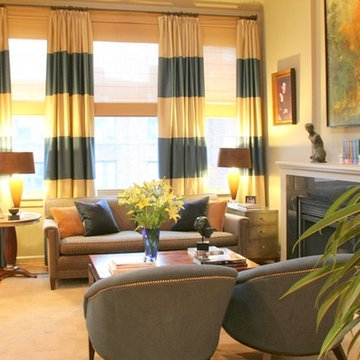
Project designed by Boston interior design studio Dane Austin Design. They serve Boston, Cambridge, Hingham, Cohasset, Newton, Weston, Lexington, Concord, Dover, Andover, Gloucester, as well as surrounding areas.
For more about Dane Austin Design, click here: https://daneaustindesign.com/
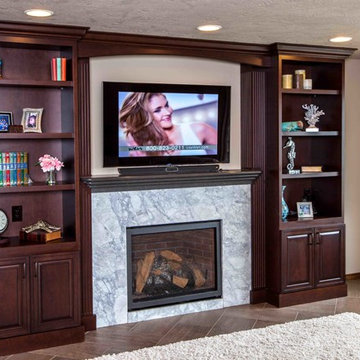
It's a long ways from the before photograph above. Glazed Cherry bookcases, a minimalist fireplace, marble facing and a non-flammable quartz mantel, make-up this nice fireplace combination. Note the detailing of the flutes on the columns as they flow around the quartz mantel. Photo: Warren Smith, CMKBD, CAPS
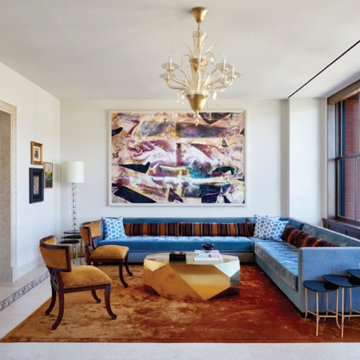
Design ideas for a large eclectic formal loft-style living room in New York with white walls, ceramic floors, a standard fireplace, a stone fireplace surround, no tv and white floor.
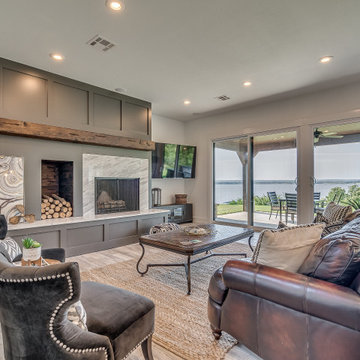
Living room with a view of the lake - featuring a modern fireplace with Quartzite surround, distressed beam, and firewood storage.
Large arts and crafts open concept living room with white walls, ceramic floors, a standard fireplace, a stone fireplace surround, a corner tv and grey floor.
Large arts and crafts open concept living room with white walls, ceramic floors, a standard fireplace, a stone fireplace surround, a corner tv and grey floor.
Living Room Design Photos with Ceramic Floors and a Stone Fireplace Surround
9