Living Room Design Photos with Ceramic Floors and a Stone Fireplace Surround
Refine by:
Budget
Sort by:Popular Today
121 - 140 of 1,783 photos
Item 1 of 3
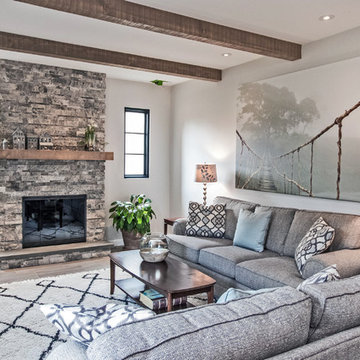
Design ideas for a mid-sized transitional open concept living room in Philadelphia with white walls, a standard fireplace, a stone fireplace surround, no tv, grey floor and ceramic floors.
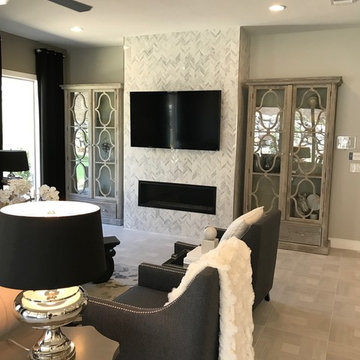
Danny Check
Design ideas for a mid-sized transitional formal enclosed living room in Las Vegas with white walls, ceramic floors, a ribbon fireplace, a stone fireplace surround, a wall-mounted tv and beige floor.
Design ideas for a mid-sized transitional formal enclosed living room in Las Vegas with white walls, ceramic floors, a ribbon fireplace, a stone fireplace surround, a wall-mounted tv and beige floor.
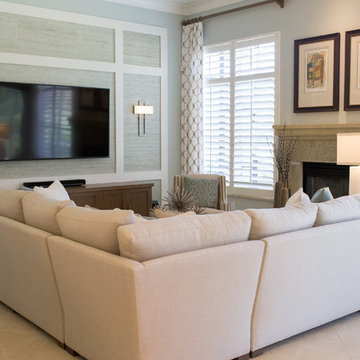
This is an example of a mid-sized beach style formal open concept living room in Miami with grey walls, ceramic floors, a standard fireplace, a stone fireplace surround, beige floor and a wall-mounted tv.
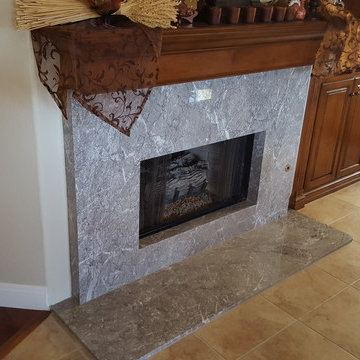
Mike Milligan
Mid-sized modern formal open concept living room in Los Angeles with white walls, ceramic floors, a standard fireplace, a stone fireplace surround and a freestanding tv.
Mid-sized modern formal open concept living room in Los Angeles with white walls, ceramic floors, a standard fireplace, a stone fireplace surround and a freestanding tv.
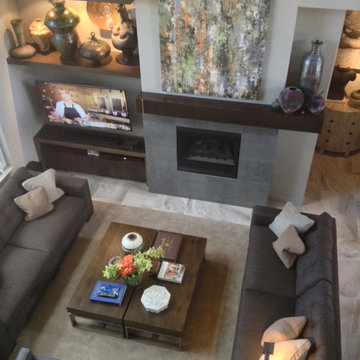
Rich Schell
Photo of a mid-sized contemporary open concept living room in Denver with grey walls, ceramic floors, a standard fireplace, a stone fireplace surround and a wall-mounted tv.
Photo of a mid-sized contemporary open concept living room in Denver with grey walls, ceramic floors, a standard fireplace, a stone fireplace surround and a wall-mounted tv.

The Atherton House is a family compound for a professional couple in the tech industry, and their two teenage children. After living in Singapore, then Hong Kong, and building homes there, they looked forward to continuing their search for a new place to start a life and set down roots.
The site is located on Atherton Avenue on a flat, 1 acre lot. The neighboring lots are of a similar size, and are filled with mature planting and gardens. The brief on this site was to create a house that would comfortably accommodate the busy lives of each of the family members, as well as provide opportunities for wonder and awe. Views on the site are internal. Our goal was to create an indoor- outdoor home that embraced the benign California climate.
The building was conceived as a classic “H” plan with two wings attached by a double height entertaining space. The “H” shape allows for alcoves of the yard to be embraced by the mass of the building, creating different types of exterior space. The two wings of the home provide some sense of enclosure and privacy along the side property lines. The south wing contains three bedroom suites at the second level, as well as laundry. At the first level there is a guest suite facing east, powder room and a Library facing west.
The north wing is entirely given over to the Primary suite at the top level, including the main bedroom, dressing and bathroom. The bedroom opens out to a roof terrace to the west, overlooking a pool and courtyard below. At the ground floor, the north wing contains the family room, kitchen and dining room. The family room and dining room each have pocketing sliding glass doors that dissolve the boundary between inside and outside.
Connecting the wings is a double high living space meant to be comfortable, delightful and awe-inspiring. A custom fabricated two story circular stair of steel and glass connects the upper level to the main level, and down to the basement “lounge” below. An acrylic and steel bridge begins near one end of the stair landing and flies 40 feet to the children’s bedroom wing. People going about their day moving through the stair and bridge become both observed and observer.
The front (EAST) wall is the all important receiving place for guests and family alike. There the interplay between yin and yang, weathering steel and the mature olive tree, empower the entrance. Most other materials are white and pure.
The mechanical systems are efficiently combined hydronic heating and cooling, with no forced air required.
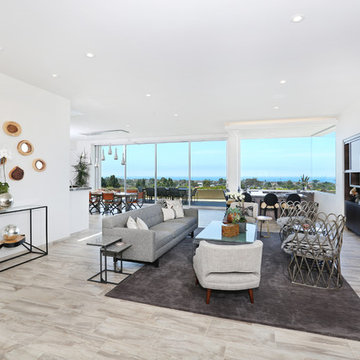
Great Room
C.C. Knowles - designer
Vincent Ivicevic - photographer
Craig McIntosh - architect
Joe Lynch - contractor
Photo of a transitional open concept living room in Orange County with white walls, ceramic floors, a standard fireplace, a stone fireplace surround and a concealed tv.
Photo of a transitional open concept living room in Orange County with white walls, ceramic floors, a standard fireplace, a stone fireplace surround and a concealed tv.

Living room with vaulted ceiling and light natural wood
This is an example of a mid-sized eclectic loft-style living room in Other with beige walls, ceramic floors, a standard fireplace, a stone fireplace surround, a wall-mounted tv, beige floor, wood and wood walls.
This is an example of a mid-sized eclectic loft-style living room in Other with beige walls, ceramic floors, a standard fireplace, a stone fireplace surround, a wall-mounted tv, beige floor, wood and wood walls.
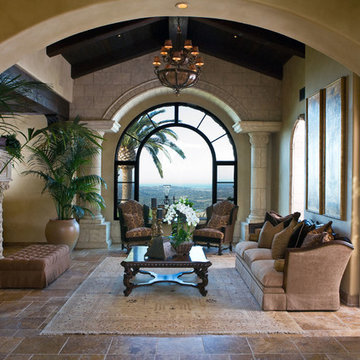
Loewen Douglas Fir Custom Arched Window
Builder: Liggatt Development www.liggatt.com
Large traditional formal enclosed living room in San Diego with beige walls, ceramic floors, a standard fireplace and a stone fireplace surround.
Large traditional formal enclosed living room in San Diego with beige walls, ceramic floors, a standard fireplace and a stone fireplace surround.
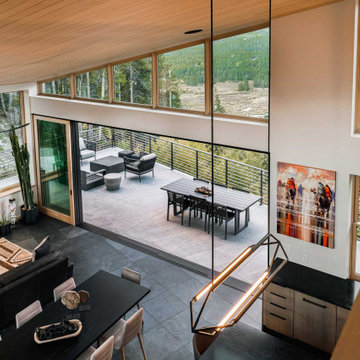
Winner: Platinum Award for Best in America Living Awards 2023. Atop a mountain peak, nearly two miles above sea level, sits a pair of non-identical, yet related, twins. Inspired by intersecting jagged peaks, these unique homes feature soft dark colors, rich textural exterior stone, and patinaed Shou SugiBan siding, allowing them to integrate quietly into the surrounding landscape, and to visually complete the natural ridgeline. Despite their smaller size, these homes are richly appointed with amazing, organically inspired contemporary details that work to seamlessly blend their interior and exterior living spaces. The simple, yet elegant interior palette includes slate floors, T&G ash ceilings and walls, ribbed glass handrails, and stone or oxidized metal fireplace surrounds.
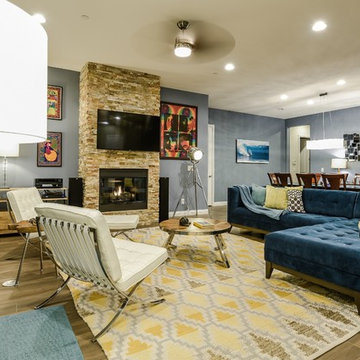
TRANSITIONAL HOME MEETS MODERN DECOR, WE BLENDED COLORS AND TEXTURES FROM MODERN CLASSICS AND NEW TRENDS WITHOUT LEAVING BEHIND THE COZINESS OF THE TRADITIONAL TEXTURES.
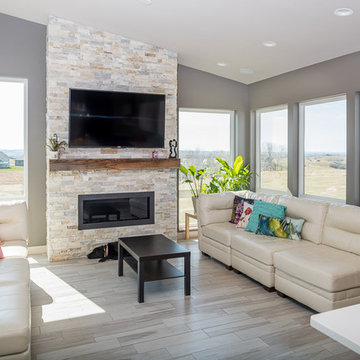
Dana Middleton Photography
Inspiration for a mid-sized modern open concept living room in Other with grey walls, a wall-mounted tv, ceramic floors, a standard fireplace and a stone fireplace surround.
Inspiration for a mid-sized modern open concept living room in Other with grey walls, a wall-mounted tv, ceramic floors, a standard fireplace and a stone fireplace surround.
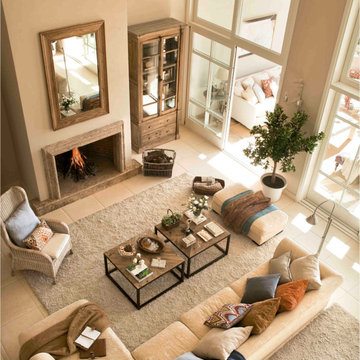
Salón de doble altura aprovechando la pendiente del terreno y las vistas.
Inspiration for a country open concept living room in Other with beige walls, ceramic floors, a standard fireplace and a stone fireplace surround.
Inspiration for a country open concept living room in Other with beige walls, ceramic floors, a standard fireplace and a stone fireplace surround.
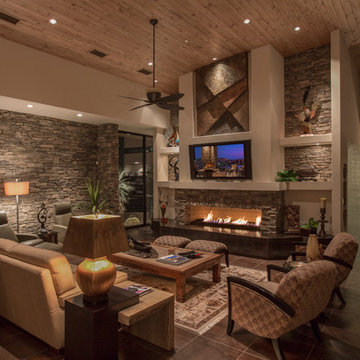
Inspiration for a large contemporary open concept living room in Phoenix with beige walls, ceramic floors, a ribbon fireplace, a stone fireplace surround and a wall-mounted tv.
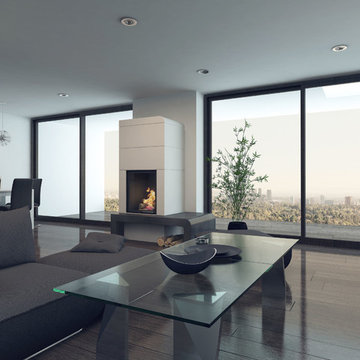
modern gray living room with sitting area and glass gray table
Large modern formal loft-style living room in Los Angeles with grey walls, ceramic floors, a standard fireplace, a stone fireplace surround, a built-in media wall and grey floor.
Large modern formal loft-style living room in Los Angeles with grey walls, ceramic floors, a standard fireplace, a stone fireplace surround, a built-in media wall and grey floor.
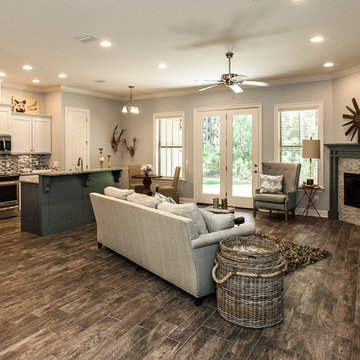
Living room, kitchen and breakfast nook. Photo by Rick Cooper Photography
Mid-sized arts and crafts open concept living room in Miami with blue walls, ceramic floors, a corner fireplace, a stone fireplace surround and no tv.
Mid-sized arts and crafts open concept living room in Miami with blue walls, ceramic floors, a corner fireplace, a stone fireplace surround and no tv.
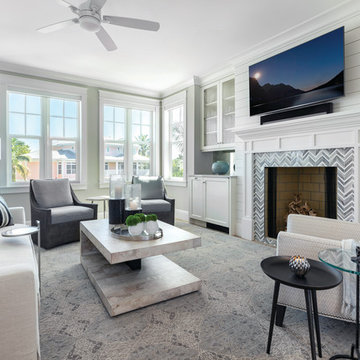
Beach style open concept living room in Tampa with white walls, ceramic floors, a standard fireplace, a stone fireplace surround, a wall-mounted tv and beige floor.
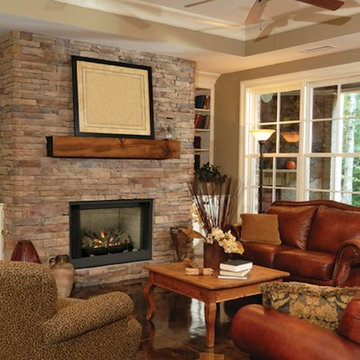
Grey and Rose colored Fireplace Installation by Henges.
Design ideas for a mid-sized transitional enclosed living room in Kansas City with a standard fireplace, beige walls, ceramic floors and a stone fireplace surround.
Design ideas for a mid-sized transitional enclosed living room in Kansas City with a standard fireplace, beige walls, ceramic floors and a stone fireplace surround.
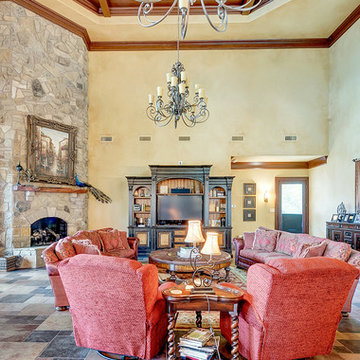
Imagery Intelligence, LLC
Expansive mediterranean formal open concept living room in Dallas with beige walls, ceramic floors, a corner fireplace, a stone fireplace surround, a built-in media wall and multi-coloured floor.
Expansive mediterranean formal open concept living room in Dallas with beige walls, ceramic floors, a corner fireplace, a stone fireplace surround, a built-in media wall and multi-coloured floor.
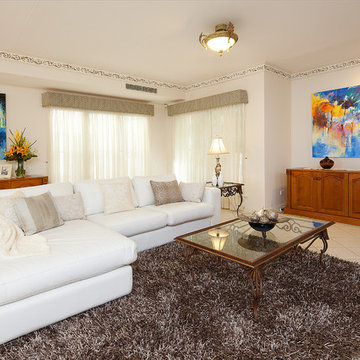
Caco Photography
Inspiration for a large traditional formal enclosed living room in Brisbane with beige walls, ceramic floors, a corner fireplace and a stone fireplace surround.
Inspiration for a large traditional formal enclosed living room in Brisbane with beige walls, ceramic floors, a corner fireplace and a stone fireplace surround.
Living Room Design Photos with Ceramic Floors and a Stone Fireplace Surround
7