Living Room Design Photos with Ceramic Floors and a Stone Fireplace Surround
Refine by:
Budget
Sort by:Popular Today
101 - 120 of 1,783 photos
Item 1 of 3
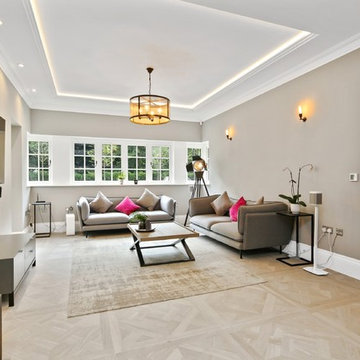
London58, Miroslav Cik
This is an example of a large transitional formal open concept living room in Buckinghamshire with grey walls, ceramic floors, a wood stove, a stone fireplace surround, a wall-mounted tv and beige floor.
This is an example of a large transitional formal open concept living room in Buckinghamshire with grey walls, ceramic floors, a wood stove, a stone fireplace surround, a wall-mounted tv and beige floor.
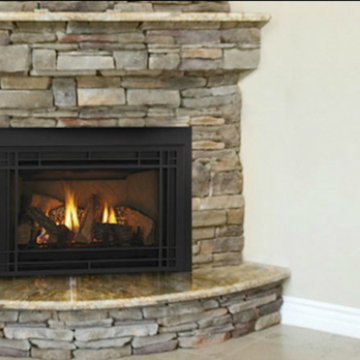
The Denver area’s best fireplace store is just a short drive from downtown Denver, right in the heart of Conifer CO. We have over 40 burning displays spread throughout our expansive 3,000 sq ft showroom area. Spanning 5 full rooms, our Denver area hearth store showcases some of the best brands in the industry including a wide selection of fireplaces, fireplace inserts, wood stoves, gas stoves, pellet stoves, gas fireplaces, gas log sets, electric fireplaces, fire pits, outdoor fireplaces and more!
Beyond just fireplaces & heating stoves, we also stock a great supply of hearth accessories, including hearth pads, tool sets, fireplace doors, grates, screens, wood holders, ash buckets, and much more. Homeowners & Contractors alike turn to us for all of their hearth and heating needs, including chimney venting pipe, like Class A Chimney, Direct Vents, Pellet Vents, and other chimney systems.
At Inglenook Energy Center, you can count on full service customer care from the moment you walk in the door. Our trained & knowledgeable experts can help you select the perfect fireplace, stove, or insert for your needs then set up installation with our trusted group of licensed independent sub-contractors. We also have a fireplace & stove parts department that can help with all of your fireplace & stove repairs and maintenance needs, too.
We only carry & offer quality products from top name brands & manufacturers so our customers will get the most out of their new heating unit. Stop by our showroom and store today to view your favorite models side by side and get inspired to design & build a beautiful new hearth area, whether that is indoors or outdoors.
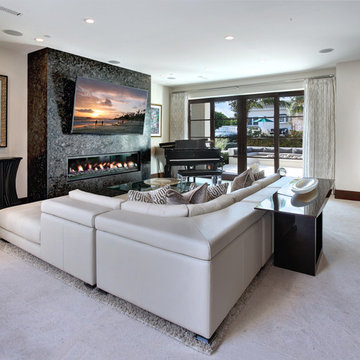
Designed By: Richard Bustos Photos By: Jeri Koegel
Ron and Kathy Chaisson have lived in many homes throughout Orange County, including three homes on the Balboa Peninsula and one at Pelican Crest. But when the “kind of retired” couple, as they describe their current status, decided to finally build their ultimate dream house in the flower streets of Corona del Mar, they opted not to skimp on the amenities. “We wanted this house to have the features of a resort,” says Ron. “So we designed it to have a pool on the roof, five patios, a spa, a gym, water walls in the courtyard, fire-pits and steam showers.”
To bring that five-star level of luxury to their newly constructed home, the couple enlisted Orange County’s top talent, including our very own rock star design consultant Richard Bustos, who worked alongside interior designer Trish Steel and Patterson Custom Homes as well as Brandon Architects. Together the team created a 4,500 square-foot, five-bedroom, seven-and-a-half-bathroom contemporary house where R&R get top billing in almost every room. Two stories tall and with lots of open spaces, it manages to feel spacious despite its narrow location. And from its third floor patio, it boasts panoramic ocean views.
“Overall we wanted this to be contemporary, but we also wanted it to feel warm,” says Ron. Key to creating that look was Richard, who selected the primary pieces from our extensive portfolio of top-quality furnishings. Richard also focused on clean lines and neutral colors to achieve the couple’s modern aesthetic, while allowing both the home’s gorgeous views and Kathy’s art to take center stage.
As for that mahogany-lined elevator? “It’s a requirement,” states Ron. “With three levels, and lots of entertaining, we need that elevator for keeping the bar stocked up at the cabana, and for our big barbecue parties.” He adds, “my wife wears high heels a lot of the time, so riding the elevator instead of taking the stairs makes life that much better for her.”
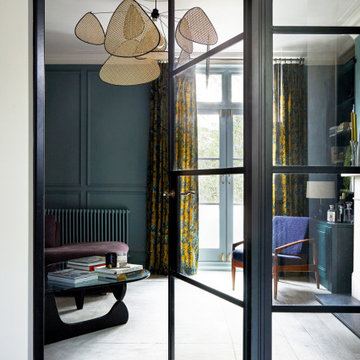
The living room at Highgate House. An internal Crittall door and panel frames a view into the room from the hallway. Painted in a deep, moody green-blue with stone coloured ceiling and contrasting dark green joinery, the room is a grown-up cosy space.
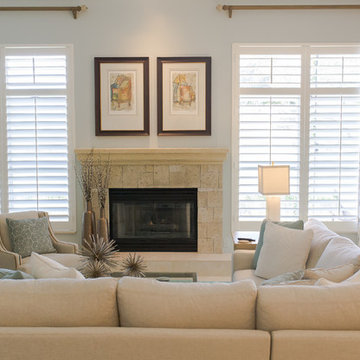
This is an example of a mid-sized beach style formal open concept living room in Miami with grey walls, ceramic floors, a standard fireplace, a stone fireplace surround, beige floor and a wall-mounted tv.
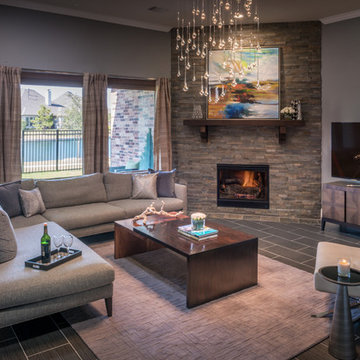
Chuck Williams
Photo of a large modern open concept living room in Houston with grey walls, ceramic floors, a corner fireplace and a stone fireplace surround.
Photo of a large modern open concept living room in Houston with grey walls, ceramic floors, a corner fireplace and a stone fireplace surround.
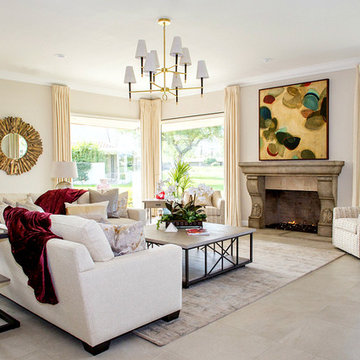
Photography by Bianca Simonian
Inspiration for a large transitional open concept living room in Other with beige walls, ceramic floors, a standard fireplace, a stone fireplace surround, no tv and beige floor.
Inspiration for a large transitional open concept living room in Other with beige walls, ceramic floors, a standard fireplace, a stone fireplace surround, no tv and beige floor.

Cedar Cove Modern benefits from its integration into the landscape. The house is set back from Lake Webster to preserve an existing stand of broadleaf trees that filter the low western sun that sets over the lake. Its split-level design follows the gentle grade of the surrounding slope. The L-shape of the house forms a protected garden entryway in the area of the house facing away from the lake while a two-story stone wall marks the entry and continues through the width of the house, leading the eye to a rear terrace. This terrace has a spectacular view aided by the structure’s smart positioning in relationship to Lake Webster.
The interior spaces are also organized to prioritize views of the lake. The living room looks out over the stone terrace at the rear of the house. The bisecting stone wall forms the fireplace in the living room and visually separates the two-story bedroom wing from the active spaces of the house. The screen porch, a staple of our modern house designs, flanks the terrace. Viewed from the lake, the house accentuates the contours of the land, while the clerestory window above the living room emits a soft glow through the canopy of preserved trees.
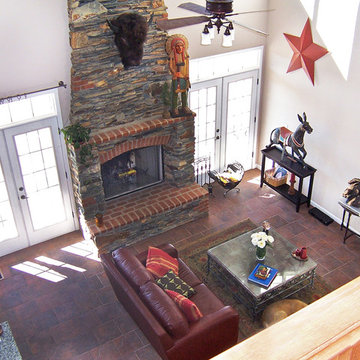
Farmhouse living room open to second story featuring a custom stone fire place, tile flooring and large picture windows.
Lawson Construction
Photo of a mid-sized country open concept living room in Other with beige walls, ceramic floors, a standard fireplace and a stone fireplace surround.
Photo of a mid-sized country open concept living room in Other with beige walls, ceramic floors, a standard fireplace and a stone fireplace surround.
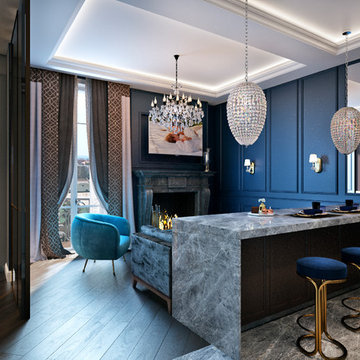
Design ideas for a mid-sized transitional open concept living room in Nice with blue walls, ceramic floors, a standard fireplace, a stone fireplace surround, a wall-mounted tv, brown floor and a home bar.
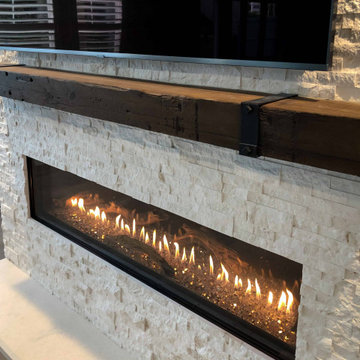
Flare Front 70″ Double Glass Linear Fireplace with LED Lights
7ft Custom MagraHearth Mantel with straps
Steel Stud Framing with Vents below and Above the Fireplace
Location: Carlsbad, CA
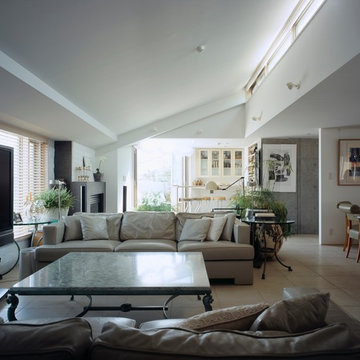
Photo Copyright nacasa and partners inc.
Photo of a large modern formal open concept living room in Tokyo with white walls, ceramic floors, a standard fireplace, a stone fireplace surround, a freestanding tv and white floor.
Photo of a large modern formal open concept living room in Tokyo with white walls, ceramic floors, a standard fireplace, a stone fireplace surround, a freestanding tv and white floor.

18' tall living room with coffered ceiling and fireplace
Photo of an expansive modern formal open concept living room in Other with grey walls, ceramic floors, a standard fireplace, a stone fireplace surround, grey floor, coffered and panelled walls.
Photo of an expansive modern formal open concept living room in Other with grey walls, ceramic floors, a standard fireplace, a stone fireplace surround, grey floor, coffered and panelled walls.
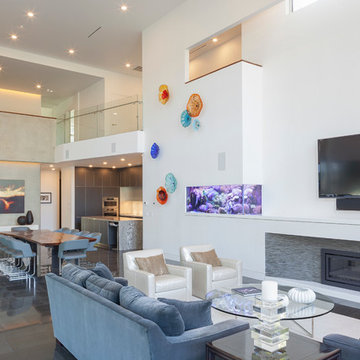
Ben Hill
Large modern open concept living room in Houston with white walls, ceramic floors, a standard fireplace, a stone fireplace surround and a wall-mounted tv.
Large modern open concept living room in Houston with white walls, ceramic floors, a standard fireplace, a stone fireplace surround and a wall-mounted tv.
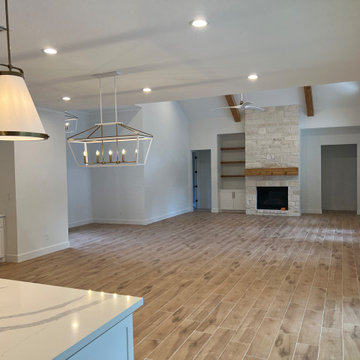
This is an example of a large traditional open concept living room in Houston with ceramic floors, a standard fireplace, a stone fireplace surround and beige floor.
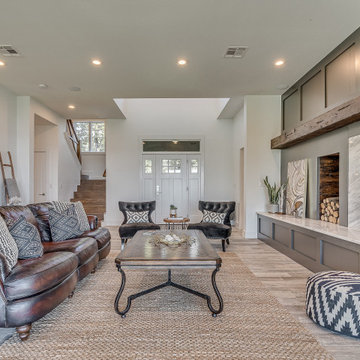
Living room in modern craftsman style - featuring a modern fireplace with Quartzite surround, distressed beam, and firewood storage.
Inspiration for a large arts and crafts open concept living room with white walls, ceramic floors, a standard fireplace, a stone fireplace surround, a corner tv and grey floor.
Inspiration for a large arts and crafts open concept living room with white walls, ceramic floors, a standard fireplace, a stone fireplace surround, a corner tv and grey floor.
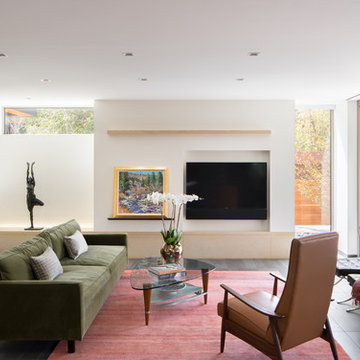
Living Room from Wine Display
photo credit: David Lauer
Contemporary living room in Denver with white walls, ceramic floors, a two-sided fireplace, a stone fireplace surround and a wall-mounted tv.
Contemporary living room in Denver with white walls, ceramic floors, a two-sided fireplace, a stone fireplace surround and a wall-mounted tv.
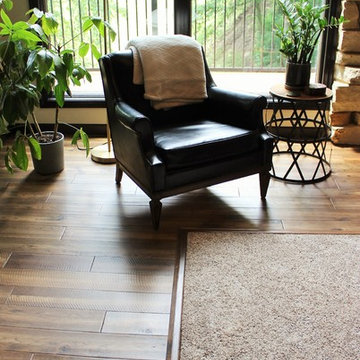
Custom Amish-built cabinetry in a combination of Rustic Alder, White, and Gray painted finishes. Open concept kitchen with large island, dinette, hutch, and wetbar. Nearby laundry, mudroom, powder room, dining and living rooms also get a new look. Cambria Brittanicca Warm quartz and KitchenAid appliances also featured. Quad Cities area remodel from start to finish by Village Home Stores.
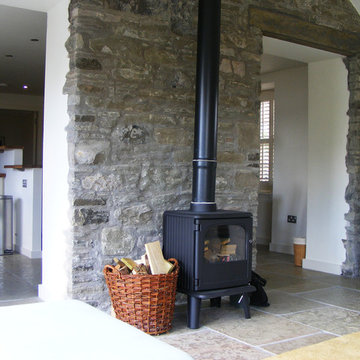
Inspiration for a mid-sized country open concept living room in Other with white walls, ceramic floors, a wood stove, a stone fireplace surround and a freestanding tv.
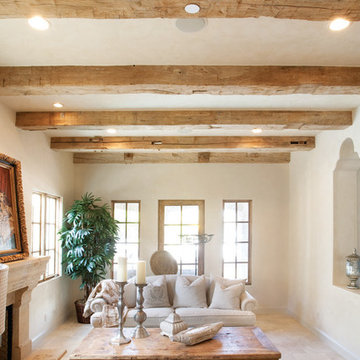
Reclaimed wood beams in the living room and dining room.
Inspiration for a large country living room in Orange County with ceramic floors, a standard fireplace and a stone fireplace surround.
Inspiration for a large country living room in Orange County with ceramic floors, a standard fireplace and a stone fireplace surround.
Living Room Design Photos with Ceramic Floors and a Stone Fireplace Surround
6