Living Room Design Photos with Coffered and Panelled Walls
Refine by:
Budget
Sort by:Popular Today
1 - 20 of 348 photos
Item 1 of 3

Extensive custom millwork can be seen throughout the entire home, but especially in the living room.
This is an example of an expansive traditional formal open concept living room in Baltimore with white walls, medium hardwood floors, a standard fireplace, a brick fireplace surround, brown floor, coffered and panelled walls.
This is an example of an expansive traditional formal open concept living room in Baltimore with white walls, medium hardwood floors, a standard fireplace, a brick fireplace surround, brown floor, coffered and panelled walls.
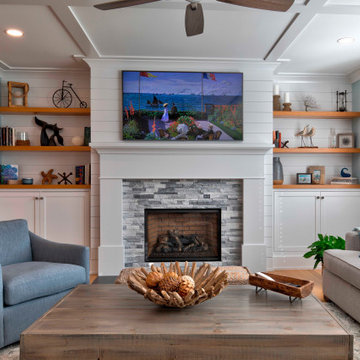
Fireplace is Xtrordinaire “clean face” style with a stacked stone surround and custom built mantel
Laplante Construction custom built-ins with nickel gap accent walls and natural white oak shelves
Shallow coffered ceiling
4" white oak flooring with natural, water-based finish

This LVP is inspired by summers at the cabin among redwoods and pines. Weathered rustic notes with deep reds and subtle greys. With the Modin Collection, we have raised the bar on luxury vinyl plank. The result is a new standard in resilient flooring. Modin offers true embossed in register texture, a low sheen level, a rigid SPC core, an industry-leading wear layer, and so much more.
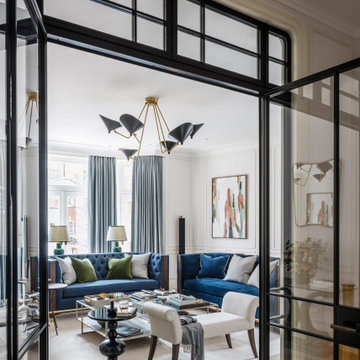
Photo of a large transitional formal enclosed living room in London with white walls, light hardwood floors, no tv, multi-coloured floor, coffered and panelled walls.

The perfect living room set up for everyday living and hosting friends and family. The soothing color pallet of ivory, beige, and biscuit exuberates the sense of cozy and warmth.
The larger than life glass window openings overlooking the garden and swimming pool view allows sunshine flooding through the space and makes for the perfect evening sunset view.
The long passage with an earthy veneer ceiling design leads the way to all the spaces of the home. The wall paneling design with diffused LED strips lights makes for the perfect ambient lighting set for a cozy movie night.

This project is a refurbishment of a listed building, and conversion from office use to boutique hotel.
A challenging scheme which requires careful consideration of an existing heritage asset while introducing a contemporary feel and aesthetic.
As a former council owned office building, Group D assisted the developer in their bid to acquire the building and the project is ongoing with the target of opening in late 2023.
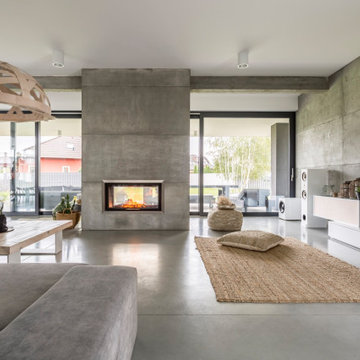
Wood Chandelier, 20’ sliding glass wall, poured concrete walls
Large contemporary open concept living room in Phoenix with grey walls, concrete floors, a hanging fireplace, a concrete fireplace surround, a wall-mounted tv, grey floor, coffered and panelled walls.
Large contemporary open concept living room in Phoenix with grey walls, concrete floors, a hanging fireplace, a concrete fireplace surround, a wall-mounted tv, grey floor, coffered and panelled walls.

A soaring two story ceiling and contemporary double sided fireplace already make us drool. The vertical use of the tile on the chimney draws the eye up. We added plenty of seating making this the perfect spot for entertaining.

Living Room - custom paneled walls - 2 story room Pure White Walls. **Before: the master bedroom was above the living room before remodel
Photo of an expansive traditional formal loft-style living room in Oklahoma City with white walls, light hardwood floors, a standard fireplace, a stone fireplace surround, no tv, coffered and panelled walls.
Photo of an expansive traditional formal loft-style living room in Oklahoma City with white walls, light hardwood floors, a standard fireplace, a stone fireplace surround, no tv, coffered and panelled walls.

The purpose of this living room design was too keep a neutral base to focus on the bold art and vibrant decor elements. On the walls we can notice the cool and flowy lines of Willem de Kooning contrast the abstract Zao Wou Ki that feels like and erupting volcano. George Condo in the back comes to bring some chimerical pastoral landscape matching the pastel-colored Adler console beneath it.
The color palette was chosen to complement the art pieces without overwhelming them. I selected the furniture based on the scale and style of the paintings and placed it to create a focal point that highlights the art. The result is a cohesive space that showcases the artwork while still being functional and comfortable for daily use.

Photo : © Julien Fernandez / Amandine et Jules – Hotel particulier a Angers par l’architecte Laurent Dray.
Mid-sized transitional enclosed living room in Angers with a library, blue walls, light hardwood floors, a standard fireplace, no tv, beige floor, coffered and panelled walls.
Mid-sized transitional enclosed living room in Angers with a library, blue walls, light hardwood floors, a standard fireplace, no tv, beige floor, coffered and panelled walls.

Architectural Niche with Decorative Oval Window and Paneled Details for TV Equipment and Storage
This is an example of a traditional open concept living room in San Diego with white walls, medium hardwood floors, a standard fireplace, a wood fireplace surround, a wall-mounted tv, coffered and panelled walls.
This is an example of a traditional open concept living room in San Diego with white walls, medium hardwood floors, a standard fireplace, a wood fireplace surround, a wall-mounted tv, coffered and panelled walls.
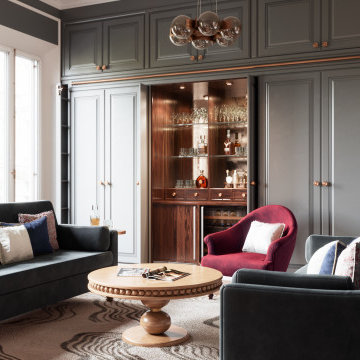
This modern Georgian interior, featuring unique art deco elements, a beautiful library, and an integrated working space, was designed to reflect the versatile lifestyle of its owners – an inspiring space where they can live, work, and spend a relaxing evening reading or hosting parties (of whatever size!).
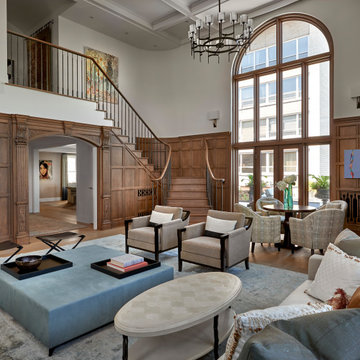
This is an example of an expansive transitional living room in Chicago with white walls, light hardwood floors, brown floor, coffered and panelled walls.
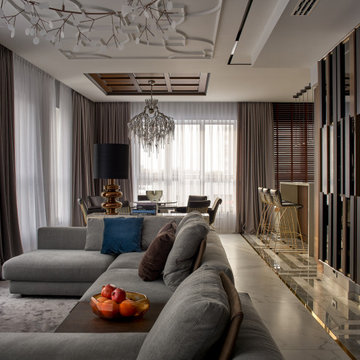
Гостиная. Стены отделаны максимально лаконично: тонкие буазери и краска (Derufa), на полу — керамогранит Rex под мрамор. Диван, кожаные кресла: Arketipo. Cтеллажи: Hide by Shake. Люстра: Moooi. Настольная лампа: Smania. Композиционная доминанта зоны столовой — светильник Brand van Egmond. Эту зону акцентирует и кессонная конструкция на потолке. Обеденный стол, Cattelan Italia. Стулья, барные стулья, de Sede.
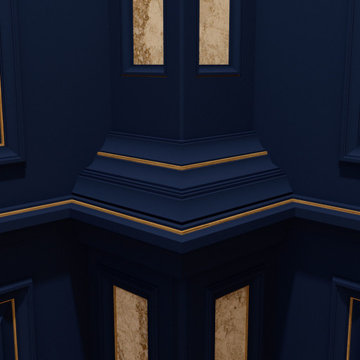
Luxury Interior Architecture.
The Imagine Collection
Inspiration for a formal enclosed living room in Other with blue walls, carpet, no tv, beige floor, coffered and panelled walls.
Inspiration for a formal enclosed living room in Other with blue walls, carpet, no tv, beige floor, coffered and panelled walls.
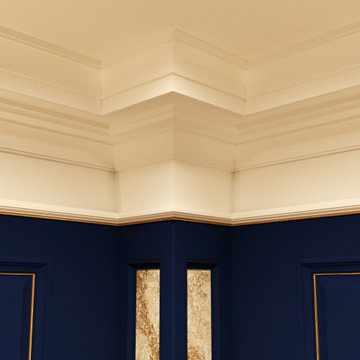
Luxury Interior Architecture.
The Imagine Collection
Formal enclosed living room in Other with blue walls, carpet, no tv, beige floor, coffered and panelled walls.
Formal enclosed living room in Other with blue walls, carpet, no tv, beige floor, coffered and panelled walls.

Custom paneling with dental shelf detail - Ballard sconces
Inspiration for an expansive traditional formal loft-style living room in Oklahoma City with white walls, light hardwood floors, a standard fireplace, a stone fireplace surround, no tv, coffered and panelled walls.
Inspiration for an expansive traditional formal loft-style living room in Oklahoma City with white walls, light hardwood floors, a standard fireplace, a stone fireplace surround, no tv, coffered and panelled walls.

18' tall living room with coffered ceiling and fireplace
Photo of an expansive modern formal open concept living room in Other with grey walls, ceramic floors, a standard fireplace, a stone fireplace surround, grey floor, coffered and panelled walls.
Photo of an expansive modern formal open concept living room in Other with grey walls, ceramic floors, a standard fireplace, a stone fireplace surround, grey floor, coffered and panelled walls.
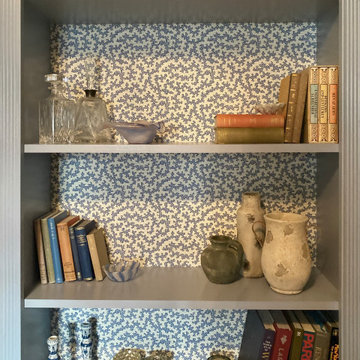
Widened opening into traditional middle room of a Victorian home, bespoke stained glass doors were made by local artisans, installed new fire surround, hearth & wood burner. Bespoke bookcases and mini bar were created to bring function to the once unused space. The taller wall cabinets feature bespoke brass mesh inlay which house the owners high specification stereo equipment with extensive music collection stored below. New solid oak parquet flooring. Installed new traditional cornice and ceiling rose to finish the room.
The room is awaiting a second armchair and side tables.
Living Room Design Photos with Coffered and Panelled Walls
1