Living Room Design Photos with Coffered and Panelled Walls
Refine by:
Budget
Sort by:Popular Today
61 - 80 of 348 photos
Item 1 of 3
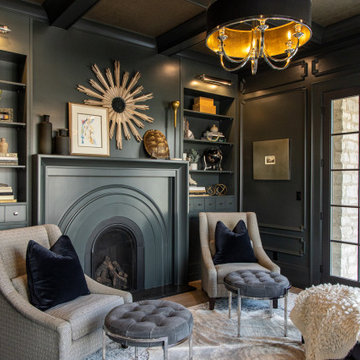
Inspiration for a transitional living room in Salt Lake City with grey walls, medium hardwood floors, a standard fireplace, brown floor, coffered and panelled walls.
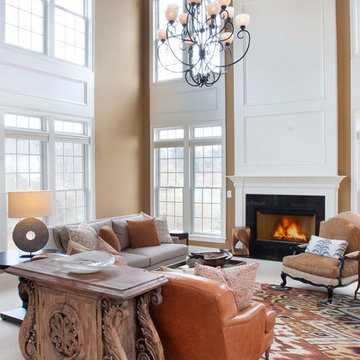
Design ideas for a traditional formal living room in Philadelphia with a standard fireplace, a stone fireplace surround, beige floor, coffered and panelled walls.

Living Room - custom paneled walls - 2 story room Pure White Walls. **Before: the master bedroom was above the living room before remodel
Photo of an expansive traditional formal loft-style living room in Oklahoma City with white walls, light hardwood floors, a standard fireplace, a stone fireplace surround, no tv, coffered and panelled walls.
Photo of an expansive traditional formal loft-style living room in Oklahoma City with white walls, light hardwood floors, a standard fireplace, a stone fireplace surround, no tv, coffered and panelled walls.
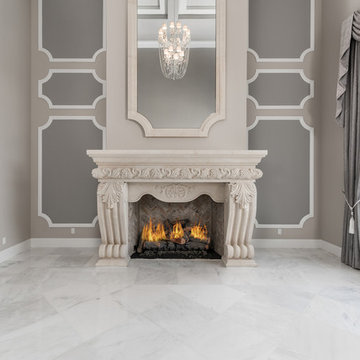
Vaulted ceiling living room with a cast stone fireplace surround, mantel, millwork, and marble floor.
This is an example of an expansive mediterranean formal open concept living room in Phoenix with beige walls, marble floors, a standard fireplace, a stone fireplace surround, multi-coloured floor, a wall-mounted tv, coffered and panelled walls.
This is an example of an expansive mediterranean formal open concept living room in Phoenix with beige walls, marble floors, a standard fireplace, a stone fireplace surround, multi-coloured floor, a wall-mounted tv, coffered and panelled walls.
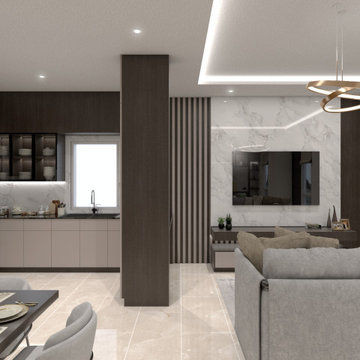
Photo of a mid-sized contemporary formal open concept living room in Other with brown walls, ceramic floors, a wall-mounted tv, beige floor, coffered and panelled walls.
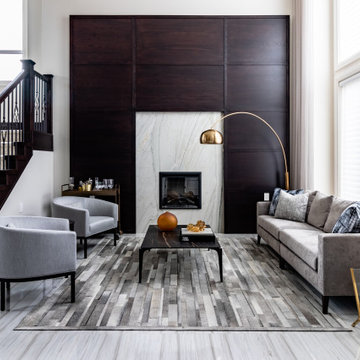
This is an example of a mid-sized contemporary open concept living room in Vancouver with white walls, ceramic floors, a standard fireplace, a stone fireplace surround, grey floor, coffered and panelled walls.
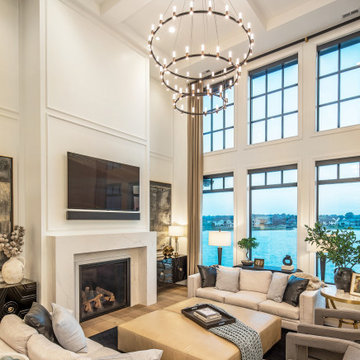
Expansive transitional formal open concept living room in Omaha with white walls, light hardwood floors, a standard fireplace, a stone fireplace surround, a wall-mounted tv, coffered and panelled walls.
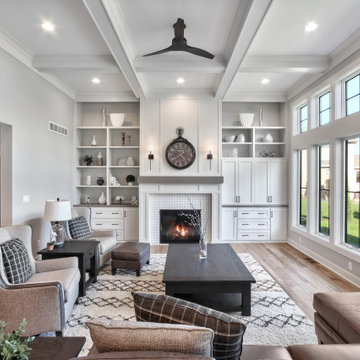
Inspiration for a large country open concept living room in Milwaukee with grey walls, medium hardwood floors, a standard fireplace, a tile fireplace surround, a concealed tv, brown floor, coffered and panelled walls.
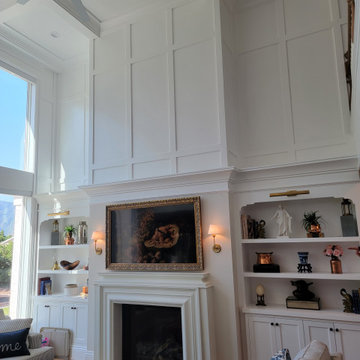
Design ideas for a large formal open concept living room in Salt Lake City with white walls, light hardwood floors, a standard fireplace, a concrete fireplace surround, a concealed tv, coffered and panelled walls.

This Edwardian house in Redland has been refurbished from top to bottom. The 1970s decor has been replaced with a contemporary and slightly eclectic design concept. The front living room had to be completely rebuilt as the existing layout included a garage. Wall panelling has been added to the walls and the walls have been painted in Farrow and Ball Studio Green to create a timeless yes mysterious atmosphere. The false ceiling has been removed to reveal the original ceiling pattern which has been painted with gold paint. All sash windows have been replaced with timber double glazed sash windows.
An in built media wall complements the wall panelling.
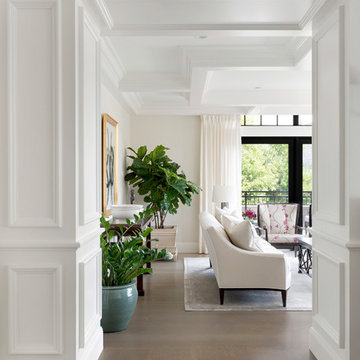
Spacecrafting Photography
Photo of a large traditional formal living room in Minneapolis with white walls, dark hardwood floors, brown floor, coffered and panelled walls.
Photo of a large traditional formal living room in Minneapolis with white walls, dark hardwood floors, brown floor, coffered and panelled walls.
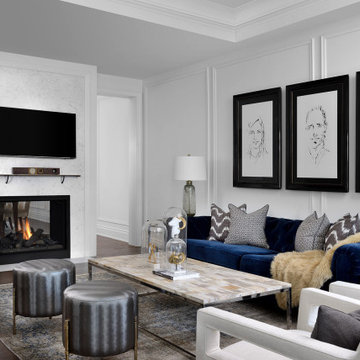
Large transitional open concept living room in Toronto with white walls, dark hardwood floors, a two-sided fireplace, a stone fireplace surround, a wall-mounted tv, brown floor, coffered and panelled walls.
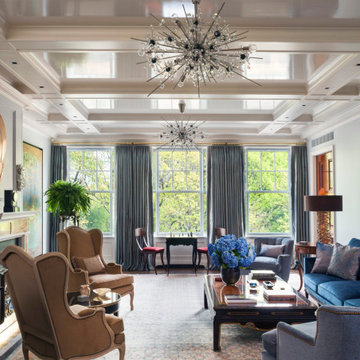
All custom upholstery done in-house by our design team and fabricators.
Mid-sized transitional open concept living room in New York with a library, blue walls, light hardwood floors, a standard fireplace, a stone fireplace surround, no tv, brown floor, coffered and panelled walls.
Mid-sized transitional open concept living room in New York with a library, blue walls, light hardwood floors, a standard fireplace, a stone fireplace surround, no tv, brown floor, coffered and panelled walls.
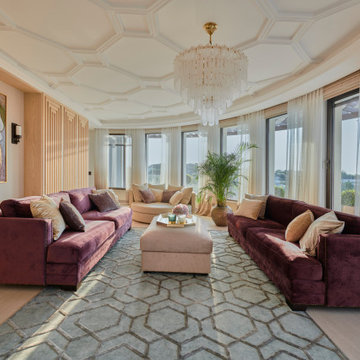
The style of the redesigned villa combines warm classic elements with a touch of modern glamour. Each room has been carefully designed with upmost focus on the needs of the client, functionality of the space and its aesthetics.
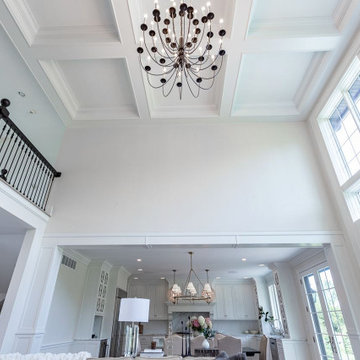
A beautiful shot of the great room ceiling with a black chandelier!
Open concept living room in Other with white walls, light hardwood floors, a built-in media wall, coffered and panelled walls.
Open concept living room in Other with white walls, light hardwood floors, a built-in media wall, coffered and panelled walls.
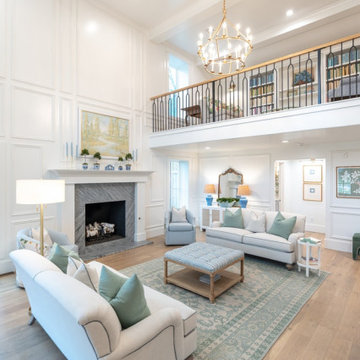
Living Room - custom paneled walls - 2 story room Pure White Walls.
Expansive traditional formal loft-style living room in Oklahoma City with white walls, light hardwood floors, a standard fireplace, a stone fireplace surround, no tv, coffered and panelled walls.
Expansive traditional formal loft-style living room in Oklahoma City with white walls, light hardwood floors, a standard fireplace, a stone fireplace surround, no tv, coffered and panelled walls.
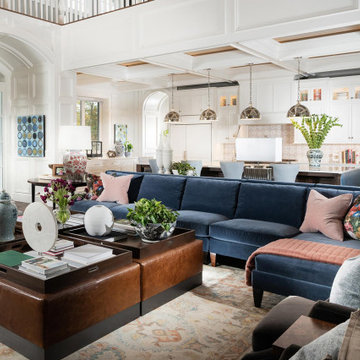
Expansive traditional loft-style living room in Other with white walls, medium hardwood floors, a standard fireplace, a stone fireplace surround, a concealed tv, brown floor, coffered and panelled walls.
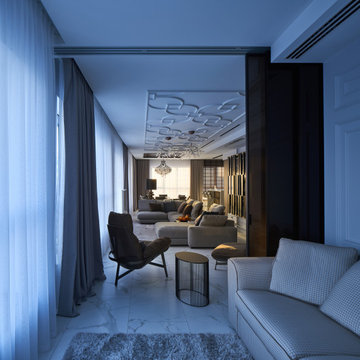
Гостиная. Стены отделаны максимально лаконично: тонкие буазери и краска (Derufa), на полу — керамогранит Rex под мрамор. Диван, кожаные кресла: Arketipo. Cтеллажи: Hide by Shake. Люстра: Moooi. Настольная лампа: Smania. Композиционная доминанта зоны столовой — светильник Brand van Egmond. Эту зону акцентирует и кессонная конструкция на потолке. Обеденный стол, Cattelan Italia. Стулья, барные стулья, de Sede.
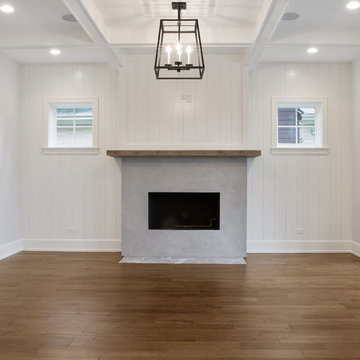
Living area with custom wide plank flooring, white paneled walls and fireplace.
Design ideas for a large modern enclosed living room in Chicago with grey walls, medium hardwood floors, a standard fireplace, a stone fireplace surround, brown floor, coffered and panelled walls.
Design ideas for a large modern enclosed living room in Chicago with grey walls, medium hardwood floors, a standard fireplace, a stone fireplace surround, brown floor, coffered and panelled walls.
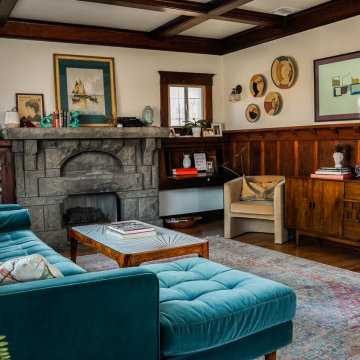
This was the room that inspired the project, but when we first saw this space, the ceiling was caving in and termites had eaten through the original hardwoods. Miraculously, no one had painted these panels though! After shoring up the foundation, new roof, new ceiling, and new hardwoods throughout, this house with original (very substantial) stone fireplace is back to its 1913 glory, with the comfort of modern living as well-- from new HVAC, wiring, pipe systems, insulation-- the works!
Living Room Design Photos with Coffered and Panelled Walls
4