Living Room Design Photos with Coffered and Panelled Walls
Refine by:
Budget
Sort by:Popular Today
101 - 120 of 348 photos
Item 1 of 3
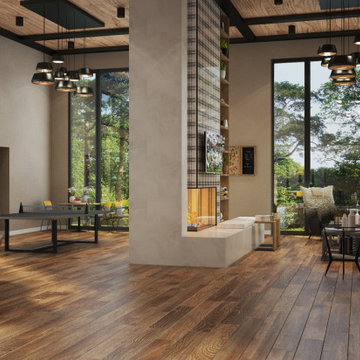
The first floor of this house is a large open area with zoning. The whole area is decorated with warm shades of walls and wooden floor. The interior of the kitchen working area has dark facades. This allows to balance the large space of the room. The wall of the working area is accentuated with a symmetrical pattern.
In the center, you can see a large dining table with bright yellow chairs. This accent favorably sets off the muted colors of the interior. All areas of the kitchen zone are additionally illuminated
hanging chandeliers.
The rest of the room flows smoothly to the rest areas with chairs and coffee table. There is a place for a fireplace, which creates a cozy and warm environment in the house. In addition, the hall is lit by large panoramic windows, which offer a beautiful view of the landscape.
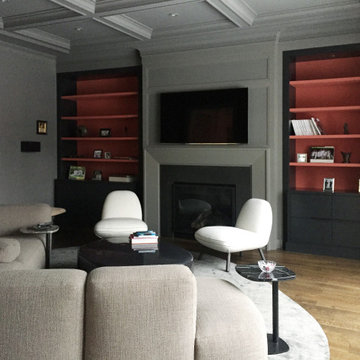
This is an example of a large transitional living room in Other with a library, grey walls, a wall-mounted tv, coffered and panelled walls.
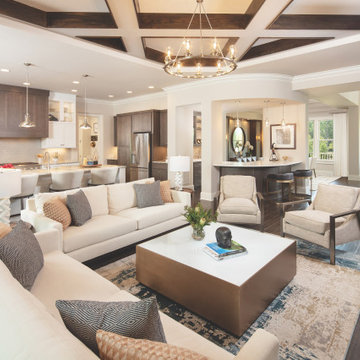
This is an example of a great room.
This is an example of an expansive country open concept living room in Nashville with grey walls, medium hardwood floors, a wall-mounted tv, coffered and panelled walls.
This is an example of an expansive country open concept living room in Nashville with grey walls, medium hardwood floors, a wall-mounted tv, coffered and panelled walls.
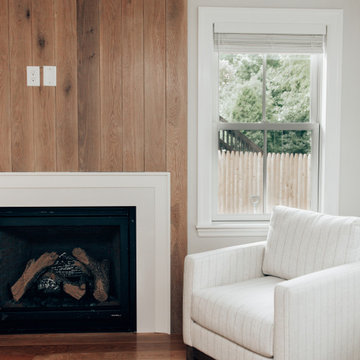
Mid-sized transitional open concept living room in Boston with brown walls, light hardwood floors, a standard fireplace, a stone fireplace surround, coffered and panelled walls.
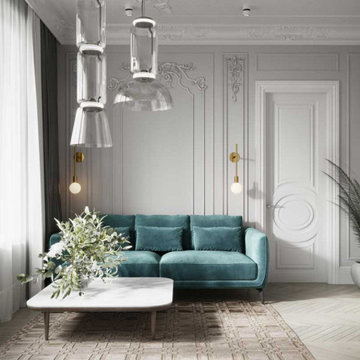
This project was fantastic to manage, the high ceiling could allow accentuating wall beaming to look amazing as they do. The light colour of Inox from Craige and Rose gives that elegant subtle glow against the brilliant white ceilings. Adding a white brushed parquet flooring to keep the light scheme allowing the sun to reflect all around the room. The blue chair was chosen for the colour and style, modern but not too modern. The lighting was already in the property which worked very well indeed. This project was all about capturing the light in the most subtle way for Eco benefits.
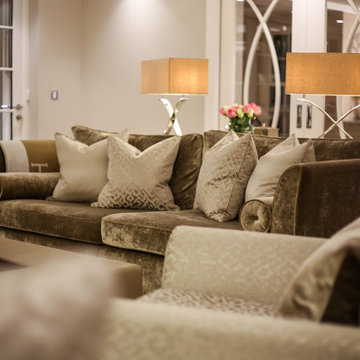
This elegant family room features a bespoke TV unit crafted in taupe lacquer and faux leather embossed door fronts along with antique mirror with subtle back lighting forming a cosy, warm ambience in the evening whilst highlighting the accessories.
Coffered ceiling with concealed lighting effectively frames the space and adds an additional layer of lighting that can be dimmed to achieve the perfect, cosy ambience.
The oversized sofas & chairs with plush velvet fabric and textured cushions creates warmth, richness and comfort to relax with friends and family.
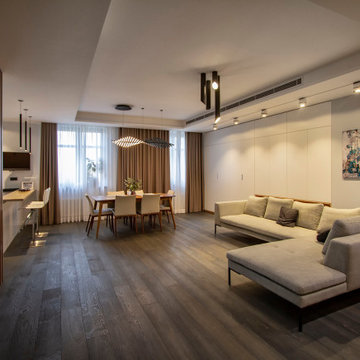
Mid-sized modern open concept living room in Moscow with grey walls, dark hardwood floors, a wall-mounted tv, brown floor, coffered and panelled walls.
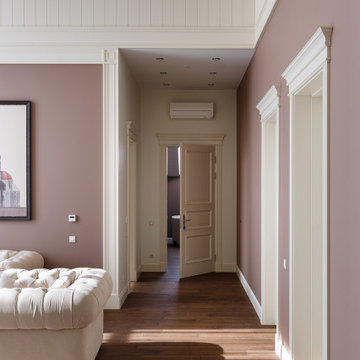
Inspiration for a mid-sized contemporary living room in Saint Petersburg with multi-coloured walls, medium hardwood floors, a wall-mounted tv, brown floor, coffered and panelled walls.
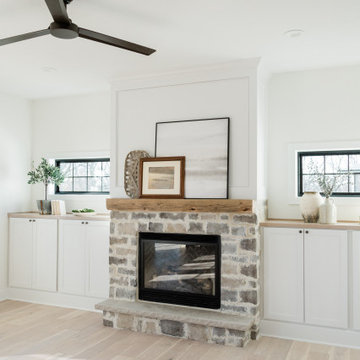
Oakstone Homes is Iowa's premier custom home & renovation company with 30+ years of experience. They build single-family and bi-attached homes in the Des Moines metro and surrounding communities. Oakstone Homes are a family-owned company that focuses on quality over quantity and we're obsessed with the details.
Featured here, our Ventura Seashell Oak floors throughout this Oastone Home IA.
Photography by Lauren Konrad Photography.
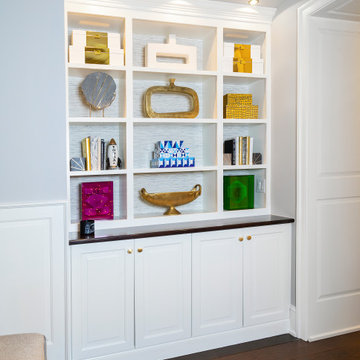
This condominium is modern and sleek, while still retaining much of its traditional charm. We added paneling to the walls, archway, door frames, and around the fireplace for a special and unique look throughout the home. To create the entry with convenient built-in shoe storage and bench, we cut an alcove an existing to hallway. The deep-silled windows in the kitchen provided the perfect place for an eating area, which we outfitted with shelving for additional storage. Form, function, and design united in the beautiful black and white kitchen. It is a cook’s dream with ample storage and counter space. The bathrooms play with gray and white in different materials and textures to create timeless looks. The living room’s built-in shelves and reading nook in the bedroom add detail and storage to the home. The pops of color and eye-catching light fixtures make this condo joyful and fun.
Rudloff Custom Builders has won Best of Houzz for Customer Service in 2014, 2015, 2016, 2017, 2019, 2020, and 2021. We also were voted Best of Design in 2016, 2017, 2018, 2019, 2020, and 2021, which only 2% of professionals receive. Rudloff Custom Builders has been featured on Houzz in their Kitchen of the Week, What to Know About Using Reclaimed Wood in the Kitchen as well as included in their Bathroom WorkBook article. We are a full service, certified remodeling company that covers all of the Philadelphia suburban area. This business, like most others, developed from a friendship of young entrepreneurs who wanted to make a difference in their clients’ lives, one household at a time. This relationship between partners is much more than a friendship. Edward and Stephen Rudloff are brothers who have renovated and built custom homes together paying close attention to detail. They are carpenters by trade and understand concept and execution. Rudloff Custom Builders will provide services for you with the highest level of professionalism, quality, detail, punctuality and craftsmanship, every step of the way along our journey together.
Specializing in residential construction allows us to connect with our clients early in the design phase to ensure that every detail is captured as you imagined. One stop shopping is essentially what you will receive with Rudloff Custom Builders from design of your project to the construction of your dreams, executed by on-site project managers and skilled craftsmen. Our concept: envision our client’s ideas and make them a reality. Our mission: CREATING LIFETIME RELATIONSHIPS BUILT ON TRUST AND INTEGRITY.
Photo Credit: Linda McManus Images
Design Credit: Staci Levy Designs
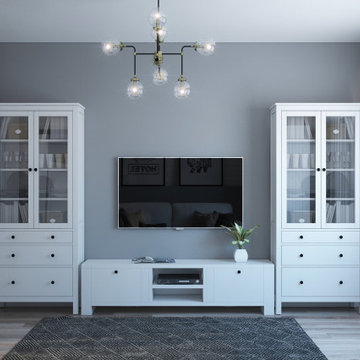
This project presents a modern bright room. The decoration of the wall with brick white masonry immediately attracts attention. Its texture looks attractive and original.
The brick wall harmonizes perfectly with the laminate. White colors in the interior connect the space into a spacious, light area.
The furniture is modern and laconic. White sofa with dark cushions, it is a balance of light and contrasting colors for a harmonious experience. A white wardrobe complements the necessary furnishings of the room. The high mirror stands directly on the floor, emphasizing the audacious character of the interior. A bright accent in the decor can be seen in the chandelier in the urban style. The cool atmosphere of the room design is complemented by textile elements such as curtains, carpet.
Paintings with inscriptions refresh the interior, making it modern and original.
Learn more about our 3D rendering services - https://www.archviz-studio.com/
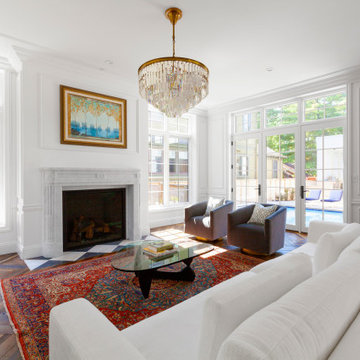
Front Living Room reflects formal, traditional motif with a mix of modern furniture and art - Old Northside Historic Neighborhood, Indianapolis - Architect: HAUS | Architecture For Modern Lifestyles - Builder: ZMC Custom Homes
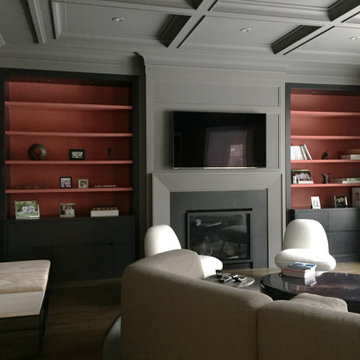
Design ideas for a large traditional living room in Moscow with a library, grey walls, a wall-mounted tv, coffered and panelled walls.
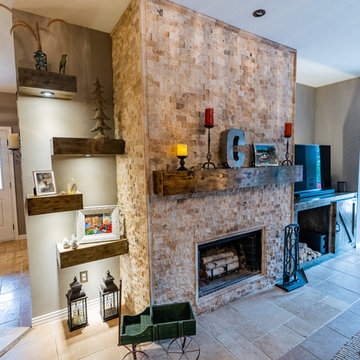
We remodel the entire room, and we did a custom-made Fireplace with custom shelving, custom lighting, and a custom mantel for the fireplace, we made the painting, flooring, ceiling, lighting, and overlook according to customer's requests and it exceed his expectation. (It was apart from a whole Home Remodeling Project) (it was apart from a whole Home Remodeling Project)
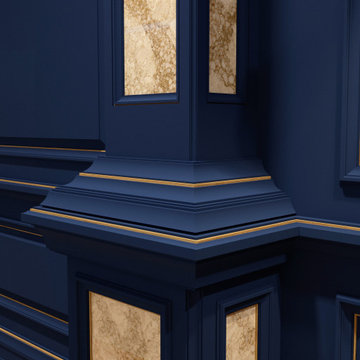
Luxury Interior Architecture.
The Imagine Collection
Photo of a formal enclosed living room in Other with blue walls, carpet, no tv, beige floor, coffered and panelled walls.
Photo of a formal enclosed living room in Other with blue walls, carpet, no tv, beige floor, coffered and panelled walls.
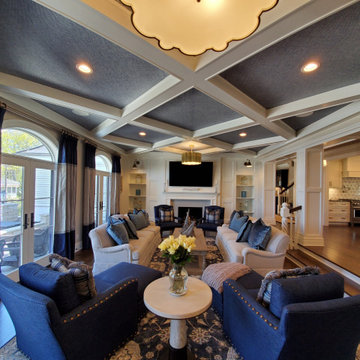
Lowell Custom Homes - Lake Geneva, Wisconsin - Custom detailed woodwork and ceiling detail in the main living room.
Photo of a traditional formal open concept living room in Milwaukee with white walls, dark hardwood floors, a standard fireplace, a wood fireplace surround, a wall-mounted tv, brown floor, coffered and panelled walls.
Photo of a traditional formal open concept living room in Milwaukee with white walls, dark hardwood floors, a standard fireplace, a wood fireplace surround, a wall-mounted tv, brown floor, coffered and panelled walls.

A soaring two story ceiling and contemporary double sided fireplace already make us drool. The vertical use of the tile on the chimney draws the eye up. We added plenty of seating making this the perfect spot for entertaining.
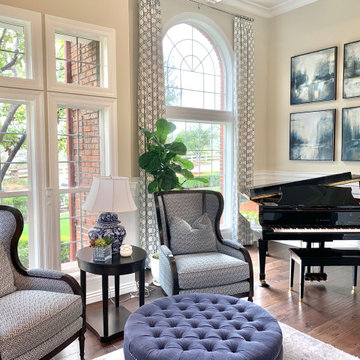
Working to modernize a traditional style full-home remodel, we combined some classic elements - dark wood with a navy and white color scheme - with some modern features like abstract artwork, updated draperies with polished nickel hardware, and accessories that merge both styles into a transitional space.
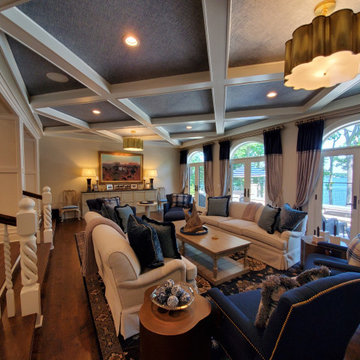
Lowell Custom Homes - Lake Geneva, Wisconsin - Custom detailed woodwork and ceiling detail in the main living room.
Photo of a traditional formal open concept living room in Milwaukee with white walls, dark hardwood floors, a standard fireplace, a wood fireplace surround, a wall-mounted tv, brown floor, coffered and panelled walls.
Photo of a traditional formal open concept living room in Milwaukee with white walls, dark hardwood floors, a standard fireplace, a wood fireplace surround, a wall-mounted tv, brown floor, coffered and panelled walls.
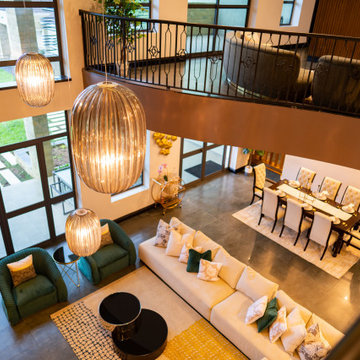
Large modern open concept living room in Other with porcelain floors, no fireplace, a built-in media wall, grey floor, coffered and panelled walls.
Living Room Design Photos with Coffered and Panelled Walls
6