All Ceiling Designs Living Room Design Photos with Concrete Floors
Refine by:
Budget
Sort by:Popular Today
21 - 40 of 1,278 photos
Item 1 of 3
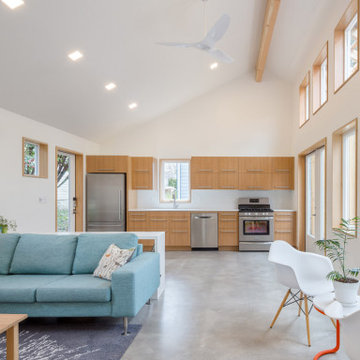
One of our most popular designs, this contemporary twist on a traditional house form has two bedrooms, one bathroom, and comes in at 750 square feet. The spacious “great room” offers vaulted ceilings while the large windows and doors bring in abundant natural light and open up to a private patio. As a single level this is a barrier free ADU that can be ideal for aging-in-place.

Inspiration for a mid-sized midcentury open concept living room in Atlanta with brown walls, concrete floors, a wall-mounted tv, grey floor, wood and wood walls.

Inspiration for a large mediterranean living room with concrete floors, a standard fireplace, a plaster fireplace surround, no tv, beige floor and exposed beam.
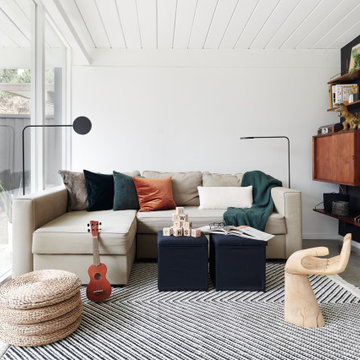
Design ideas for a midcentury living room in San Francisco with black walls, concrete floors, grey floor and timber.
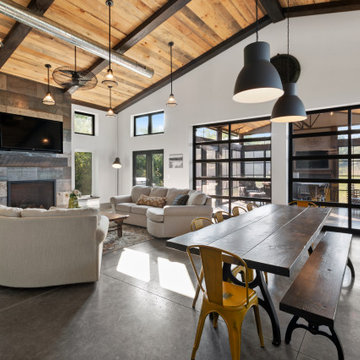
This 2,500 square-foot home, combines the an industrial-meets-contemporary gives its owners the perfect place to enjoy their rustic 30- acre property. Its multi-level rectangular shape is covered with corrugated red, black, and gray metal, which is low-maintenance and adds to the industrial feel.
Encased in the metal exterior, are three bedrooms, two bathrooms, a state-of-the-art kitchen, and an aging-in-place suite that is made for the in-laws. This home also boasts two garage doors that open up to a sunroom that brings our clients close nature in the comfort of their own home.
The flooring is polished concrete and the fireplaces are metal. Still, a warm aesthetic abounds with mixed textures of hand-scraped woodwork and quartz and spectacular granite counters. Clean, straight lines, rows of windows, soaring ceilings, and sleek design elements form a one-of-a-kind, 2,500 square-foot home

Inspiration for a large scandinavian open concept living room in Austin with white walls, concrete floors, a ribbon fireplace, a stone fireplace surround, a wall-mounted tv, beige floor and exposed beam.

Scandinavian open concept living room in Munich with white walls, concrete floors, a wood stove, a plaster fireplace surround, grey floor and wood.
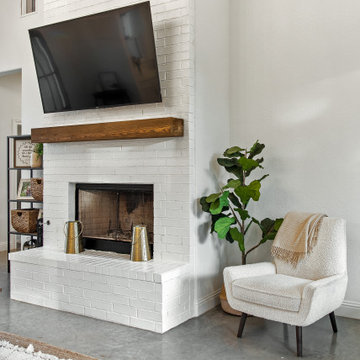
The living room features a crisp, painted brick fireplace and transom windows for maximum light and view. The vaulted ceiling elevates the space, with symmetrical halls opening off to bedroom areas. Rear doors open out to the patio.

Photos by Roehner + Ryan
This is an example of a large contemporary open concept living room in Phoenix with white walls, concrete floors, a two-sided fireplace, grey floor and wood.
This is an example of a large contemporary open concept living room in Phoenix with white walls, concrete floors, a two-sided fireplace, grey floor and wood.
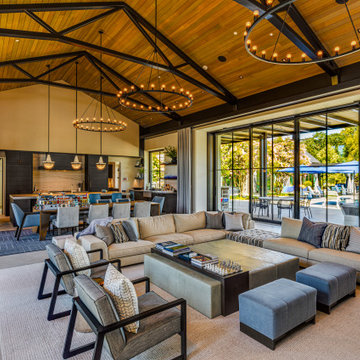
Photo of a transitional open concept living room in San Francisco with beige walls, concrete floors, grey floor, exposed beam, vaulted and wood.
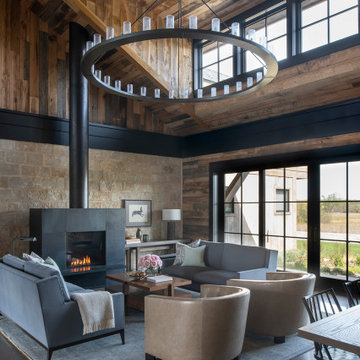
Scott Amundson Photography
Photo of a country open concept living room in Minneapolis with concrete floors, a standard fireplace, brown walls, grey floor, vaulted, wood and wood walls.
Photo of a country open concept living room in Minneapolis with concrete floors, a standard fireplace, brown walls, grey floor, vaulted, wood and wood walls.
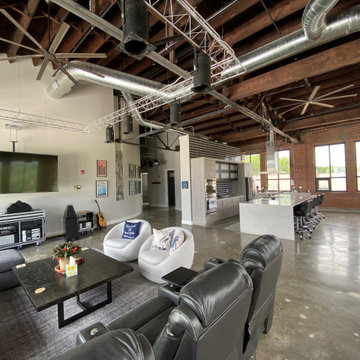
Open concept kitchen and living area
Photo of an expansive industrial loft-style living room in Kansas City with grey walls, concrete floors, a wall-mounted tv, grey floor, exposed beam and brick walls.
Photo of an expansive industrial loft-style living room in Kansas City with grey walls, concrete floors, a wall-mounted tv, grey floor, exposed beam and brick walls.
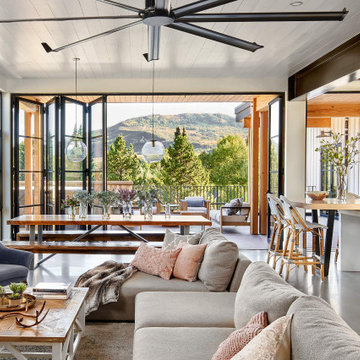
Inspiration for a large country open concept living room in Denver with white walls, concrete floors, grey floor, timber and planked wall panelling.
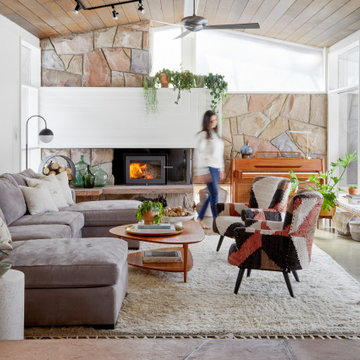
Photo of a midcentury open concept living room in Los Angeles with white walls, concrete floors, grey floor, vaulted and wood.

Mid-sized midcentury open concept living room in San Francisco with concrete floors, a two-sided fireplace, a tile fireplace surround, grey floor, wood and wood walls.
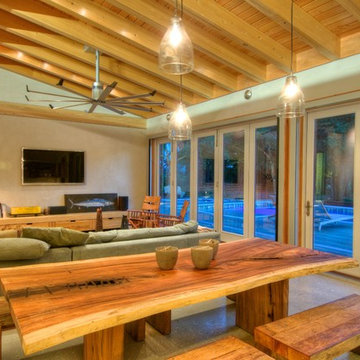
Polished concrete floors. Exposed cypress timber beam ceiling. Big Ass Fan. Accordian doors. Indoor/outdoor design. Exposed HVAC duct work. Great room design. LEED Platinum home. Photos by Matt McCorteney.

Contemporary open concept living room in Austin with white walls, concrete floors, a standard fireplace, a wall-mounted tv, grey floor, exposed beam and vaulted.
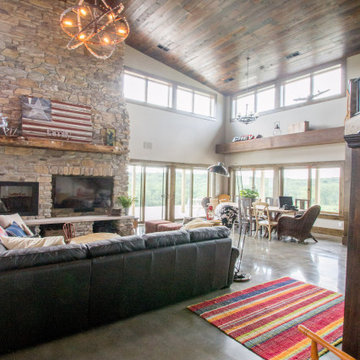
Project by Wiles Design Group. Their Cedar Rapids-based design studio serves the entire Midwest, including Iowa City, Dubuque, Davenport, and Waterloo, as well as North Missouri and St. Louis.
For more about Wiles Design Group, see here: https://wilesdesigngroup.com/
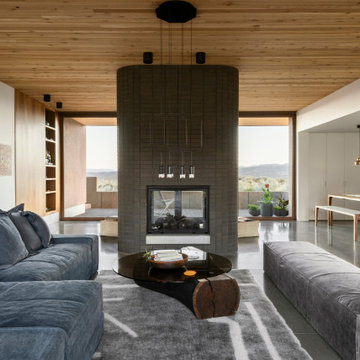
Open concept living room in Salt Lake City with white walls, concrete floors, a two-sided fireplace, a brick fireplace surround, grey floor and wood.
All Ceiling Designs Living Room Design Photos with Concrete Floors
2
