Living Room Design Photos with Cork Floors and Brick Floors
Refine by:
Budget
Sort by:Popular Today
121 - 140 of 1,056 photos
Item 1 of 3

This is a basement renovation transforms the space into a Library for a client's personal book collection . Space includes all LED lighting , cork floorings , Reading area (pictured) and fireplace nook .
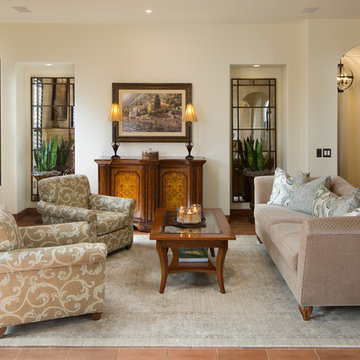
This furniture was reused and some recovered from a past house. The area rug is the antique washed look. We removed existing bookshelves in the 2 alcoves and replaced them with antiqued mirrors to open the space up.
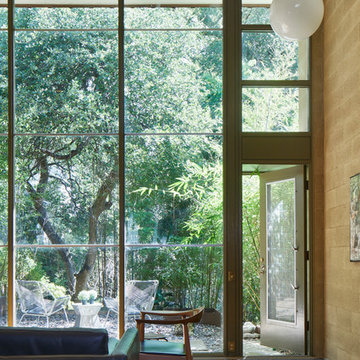
Photography: Andrea Calo
Small midcentury loft-style living room in Austin with beige walls, cork floors and brown floor.
Small midcentury loft-style living room in Austin with beige walls, cork floors and brown floor.
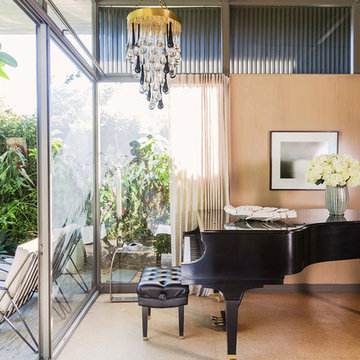
photo by Sara Essex
Midcentury living room in New Orleans with brown walls and cork floors.
Midcentury living room in New Orleans with brown walls and cork floors.
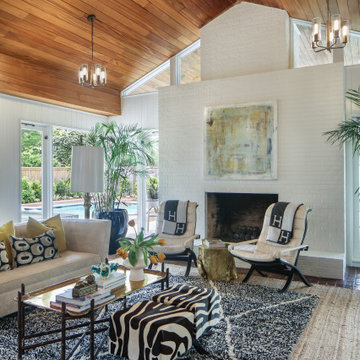
Expansive midcentury living room in New Orleans with white walls, brick floors, a standard fireplace, a brick fireplace surround, a wall-mounted tv, wood and panelled walls.

This perfect condition Restad & Relling Sofa is what launched our relationship with our local Homesteez source where we found some of the most delicious furnishings and accessories for our client.
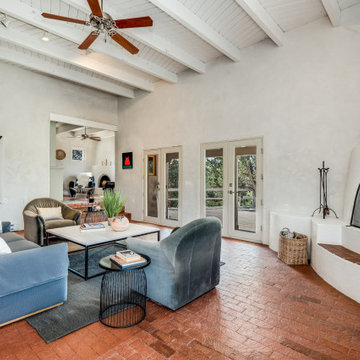
Large enclosed living room in Other with white walls, brick floors, a corner fireplace, a plaster fireplace surround, no tv, orange floor and exposed beam.
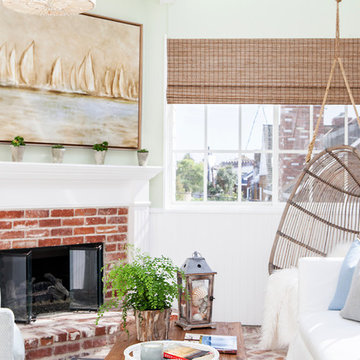
Mid-sized beach style formal open concept living room in Orange County with beige walls, brick floors, a standard fireplace, a brick fireplace surround and no tv.
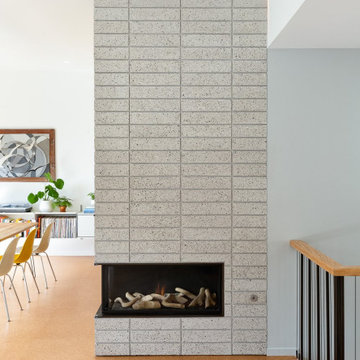
This Eichler-esque house, in a neighborhood known for its tracts of homes by the famous developer, was a little different from the rest- a one-off custom build from 1962 that had mid-century modern bones but funky, neo-traditional finishes in the worn-out, time capsule state that the new owners found it. This called for an almost-gut remodel to keep the good, upgrade the building’s envelope and MEP systems, and reimagine the home’s character. To create a home that feels of its times, both now and then- A mid-century for the 21st century.
At the center of the existing home was a long, slender rectangular form that contained a fireplace, an indoor BBQ, and kitchen storage, and on the other side an original, suspended wood and steel rod stair down to the bedroom level below. Under the carpeted treads we were sure we’d find beautiful oak, as this stair was identical to one at our earlier Clarendon heights mid-century project.
This elegant core was obscured by walls that enclosed the kitchen and breakfast areas and a jumble of aged finishes that hid the elegance of this defining element. Lincoln Lighthill Architect removed the walls and unified the core’s finishes with light grey ground-face concrete block on the upgraded fireplace and BBQ, lacquered cabinets, and chalkboard paint at the stair wall for the owners’ young children to decorate. A new skylight above the stair washes this wall with light and brightens up the formerly dark center of the house.
The rest of the interior is a combination of mid-century-inspired elements and modern updates. New finishes throughout- cork flooring, ground-face concrete block, Heath tile, and white birch millwork give the interior the mid-century character it never fully had, while modern, minimalist detailing gives it a timeless, serene simplicity.
New lighting throughout, mostly indirect and all warm-dim LED , subtly and efficiently lights the home. All new plumbing and fixtures similarly reduce the home’s use of precious resources. On the exterior, new windows, insulation, and roofing provide modern standards of comfort and efficiency, while a new paint job and brick stain give the house an elegant yet playful character, with the golden yellow Heath tile from the primary bathroom floor reappearing on the front door.

Cozy living room with Malm gas fireplace, original windows/treatments, new shiplap, exposed doug fir beams
Design ideas for a small midcentury open concept living room in Portland with white walls, cork floors, a hanging fireplace, white floor, exposed beam and planked wall panelling.
Design ideas for a small midcentury open concept living room in Portland with white walls, cork floors, a hanging fireplace, white floor, exposed beam and planked wall panelling.
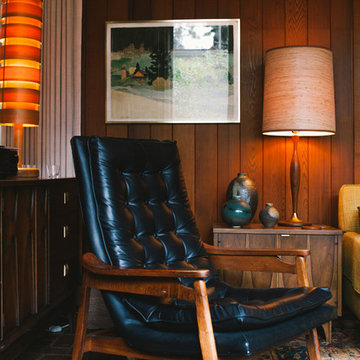
Photo: A Darling Felicity Photography © 2015 Houzz
Inspiration for a mid-sized midcentury formal enclosed living room in Seattle with brown walls, brick floors, a standard fireplace, a brick fireplace surround and no tv.
Inspiration for a mid-sized midcentury formal enclosed living room in Seattle with brown walls, brick floors, a standard fireplace, a brick fireplace surround and no tv.
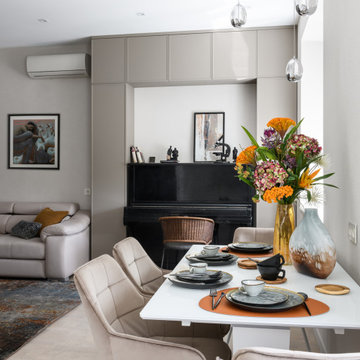
Всё чаще ко мне стали обращаться за ремонтом вторичного жилья, эта квартира как раз такая. Заказчики уже тут жили до нашего знакомства, их устраивали площадь и локация квартиры, просто они решили сделать новый капительный ремонт. При работе над объектом была одна сложность: потолок из гипсокартона, который заказчики не хотели демонтировать. Пришлось делать новое размещение светильников и электроустановок не меняя потолок. Ниши под двумя окнами в кухне-гостиной и радиаторы в этих нишах были изначально разных размеров, мы сделали их одинаковыми, а старые радиаторы поменяли на новые нмецкие. На полу пробка, блок кондиционера покрашен в цвет обоев, фортепиано - винтаж, подоконники из искусственного камня в одном цвете с кухонной столешницей.
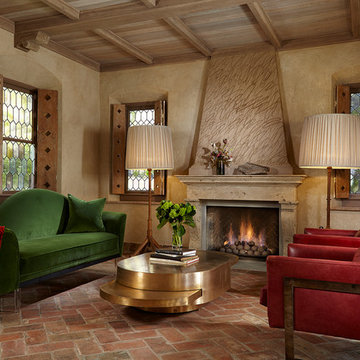
Design ideas for a mediterranean living room in Miami with beige walls, brick floors, a standard fireplace and red floor.
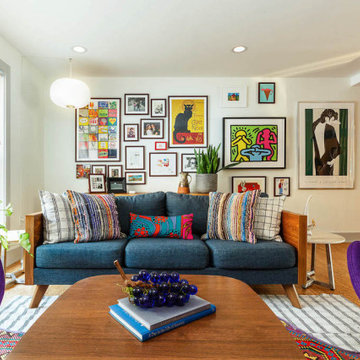
Mid century living room with tons of personality.
This is an example of a small midcentury open concept living room in New York with white walls, cork floors and brown floor.
This is an example of a small midcentury open concept living room in New York with white walls, cork floors and brown floor.
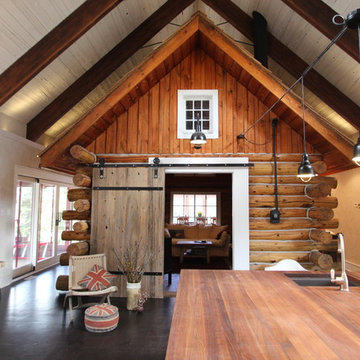
View from Kitchen into the log cabin living room. In-house photography.
Photo of a large country open concept living room in Toronto with white walls and cork floors.
Photo of a large country open concept living room in Toronto with white walls and cork floors.
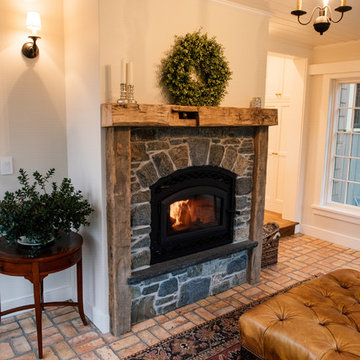
Copyright 2017 William Merriman Architects. Photograph by Erica Rose Photography.
Mid-sized country formal enclosed living room in Other with beige walls, brick floors, a standard fireplace, a stone fireplace surround, no tv and red floor.
Mid-sized country formal enclosed living room in Other with beige walls, brick floors, a standard fireplace, a stone fireplace surround, no tv and red floor.
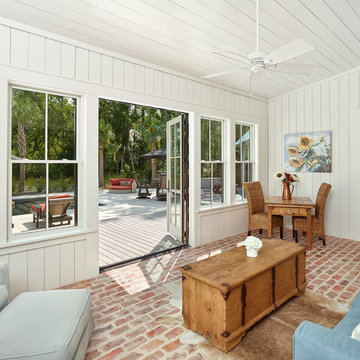
Design ideas for a mid-sized country enclosed living room in Charleston with white walls, brick floors and red floor.
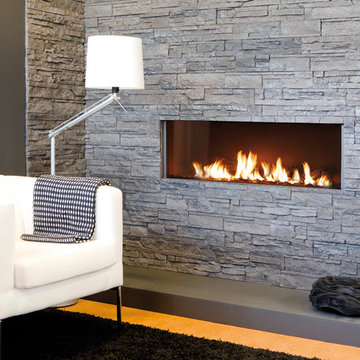
The Modore 140 MKII by Element 4 is a direct vent fireplace with a 55” wide viewing area and a thoroughly modern and completely trimless finish.
Photo of a mid-sized contemporary formal open concept living room in Boston with grey walls, a ribbon fireplace, a stone fireplace surround, no tv, cork floors and brown floor.
Photo of a mid-sized contemporary formal open concept living room in Boston with grey walls, a ribbon fireplace, a stone fireplace surround, no tv, cork floors and brown floor.
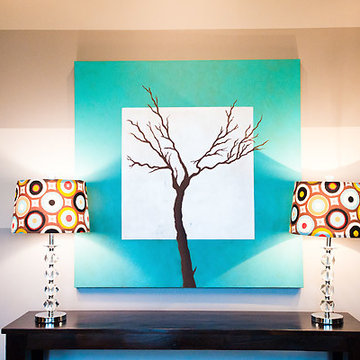
This is an example of a mid-sized eclectic formal open concept living room in Oklahoma City with grey walls, brick floors and red floor.
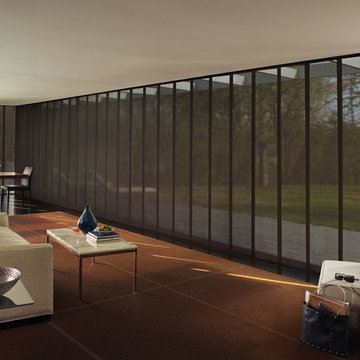
Mid-sized modern formal open concept living room in Miami with beige walls, cork floors and brown floor.
Living Room Design Photos with Cork Floors and Brick Floors
7