Living Room Design Photos with Cork Floors and Brick Floors
Refine by:
Budget
Sort by:Popular Today
81 - 100 of 1,056 photos
Item 1 of 3
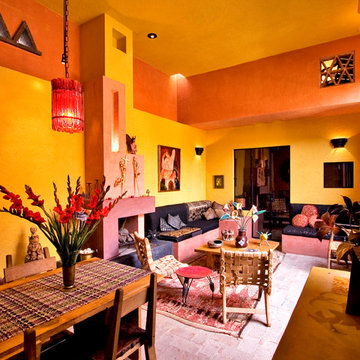
Steven & Cathi House
Design ideas for an eclectic open concept living room with yellow walls, brick floors, a standard fireplace and a plaster fireplace surround.
Design ideas for an eclectic open concept living room with yellow walls, brick floors, a standard fireplace and a plaster fireplace surround.
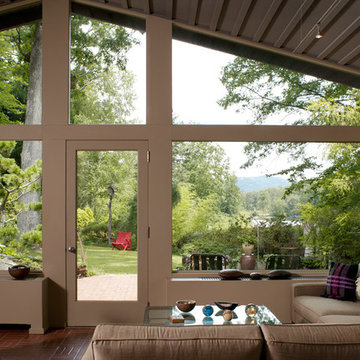
This mid-century mountain modern home was originally designed in the early 1950s. The house has ample windows that provide dramatic views of the adjacent lake and surrounding woods. The current owners wanted to only enhance the home subtly, not alter its original character. The majority of exterior and interior materials were preserved, while the plan was updated with an enhanced kitchen and master suite. Added daylight to the kitchen was provided by the installation of a new operable skylight. New large format porcelain tile and walnut cabinets in the master suite provided a counterpoint to the primarily painted interior with brick floors.
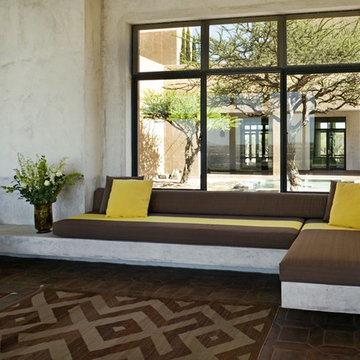
Photography by David Joseph
www.davidjosephphotography.com
Mediterranean living room in New York with brick floors.
Mediterranean living room in New York with brick floors.
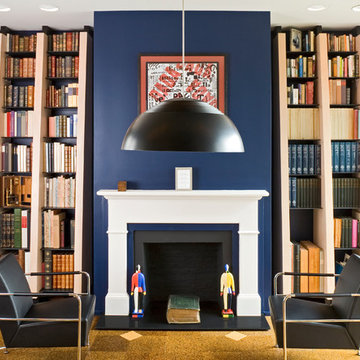
Photography by Ron Blunt Architectural Photography
Inspiration for a mid-sized contemporary enclosed living room in DC Metro with blue walls, cork floors and a standard fireplace.
Inspiration for a mid-sized contemporary enclosed living room in DC Metro with blue walls, cork floors and a standard fireplace.
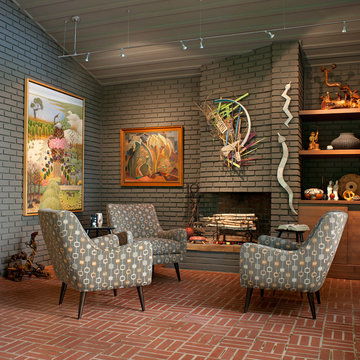
This mid-century mountain modern home was originally designed in the early 1950s. The house has ample windows that provide dramatic views of the adjacent lake and surrounding woods. The current owners wanted to only enhance the home subtly, not alter its original character. The majority of exterior and interior materials were preserved, while the plan was updated with an enhanced kitchen and master suite. Added daylight to the kitchen was provided by the installation of a new operable skylight. New large format porcelain tile and walnut cabinets in the master suite provided a counterpoint to the primarily painted interior with brick floors.
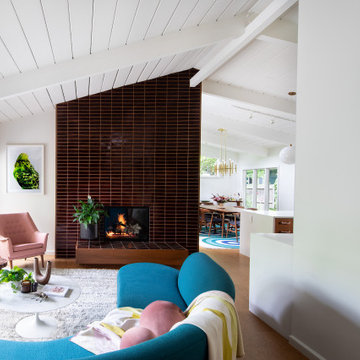
The re-conceived fireplace surround provides a focal point from multiple vantage points
Midcentury open concept living room in New York with cork floors and a tile fireplace surround.
Midcentury open concept living room in New York with cork floors and a tile fireplace surround.
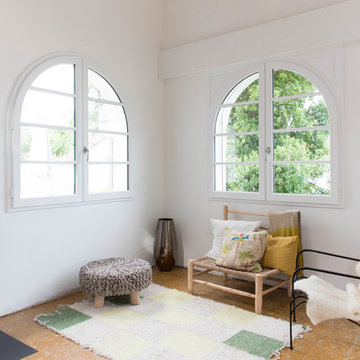
Photographie Jérémy Haureils ©.
Senecio ©.
Midcentury living room in Bordeaux with white walls, cork floors, a wood stove and a metal fireplace surround.
Midcentury living room in Bordeaux with white walls, cork floors, a wood stove and a metal fireplace surround.
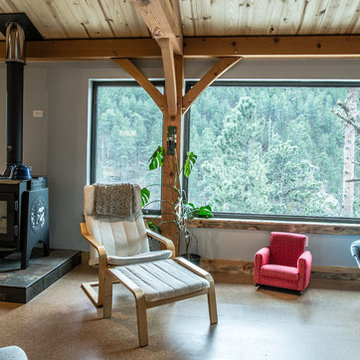
The living room takes advantage of the expansive views of the Black Hills. The house's southern exposure offers tremendous views of the canyon and plenty of warmth in winter. The design contrasts a beautiful, heavy timber frame and tongue-and-groove wood ceilings with modern details. Photo by Kim Lathe Photography
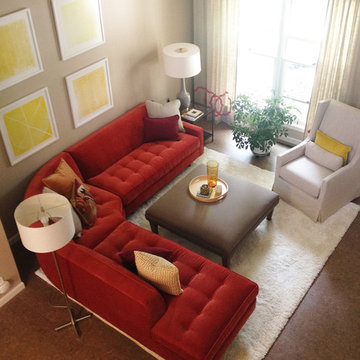
Marnie Keilholz
Design ideas for a mid-sized modern formal open concept living room in Other with beige walls and cork floors.
Design ideas for a mid-sized modern formal open concept living room in Other with beige walls and cork floors.
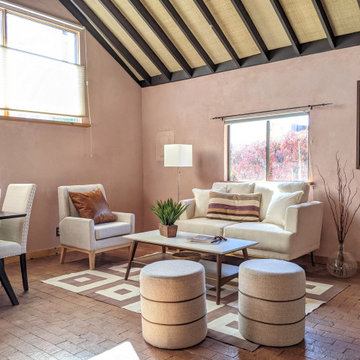
This is an example of a small open concept living room in Other with pink walls, brick floors, a wood stove, a plaster fireplace surround, no tv, brown floor and exposed beam.
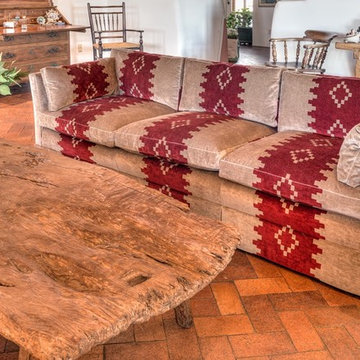
Design ideas for a large open concept living room in Albuquerque with white walls, brick floors and no tv.
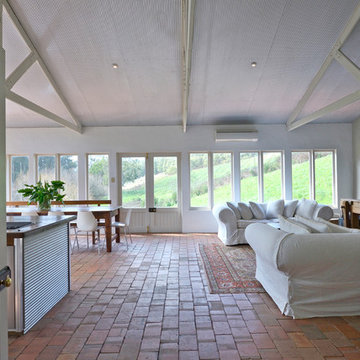
Photo: Jeni Lee © 2013 Houzz
Country open concept living room in Adelaide with white walls and brick floors.
Country open concept living room in Adelaide with white walls and brick floors.
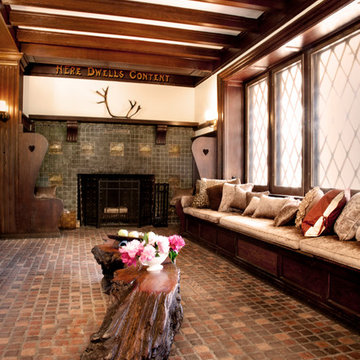
katvan@katvan.com
Photo of a traditional living room in New York with brick floors, a standard fireplace, a tile fireplace surround and no tv.
Photo of a traditional living room in New York with brick floors, a standard fireplace, a tile fireplace surround and no tv.
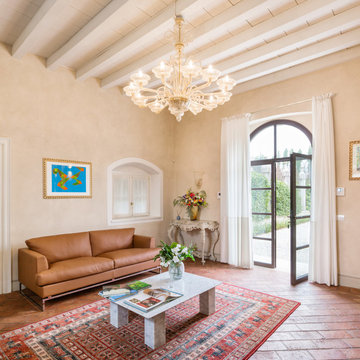
Mid-sized mediterranean enclosed living room in Milan with beige walls and brick floors.
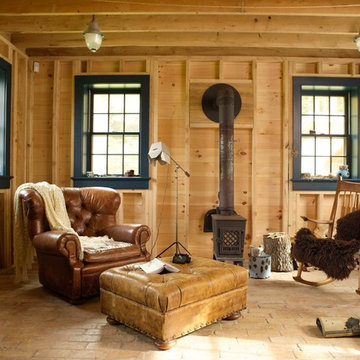
Design ideas for a country enclosed living room in New York with brick floors, a wood stove and beige floor.
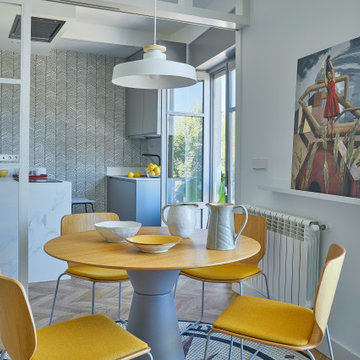
Salón comedor unido a la cocina con puertas correderas .Mesa y sillas de Inclass. Cuadro de Juanjo Viota. Cocina con península y campana perimetral empotrada en el techo con muebles lacados en gris y encimera de porcelánico Calacatta
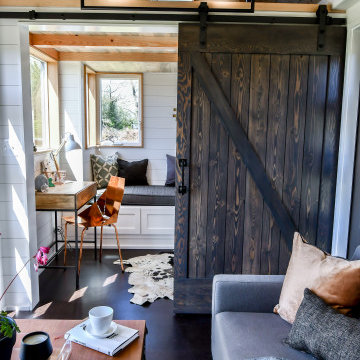
Designed by Malia Schultheis and built by Tru Form Tiny. This Tiny Home features Blue stained pine for the ceiling, pine wall boards in white, custom barn door, custom steel work throughout, and modern minimalist window trim.
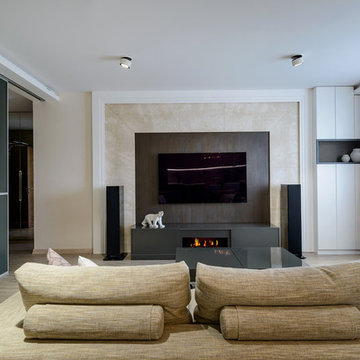
фотограф - Виталий Иванов
Photo of a mid-sized contemporary open concept living room in Novosibirsk with beige walls, cork floors, a ribbon fireplace, a wall-mounted tv and beige floor.
Photo of a mid-sized contemporary open concept living room in Novosibirsk with beige walls, cork floors, a ribbon fireplace, a wall-mounted tv and beige floor.
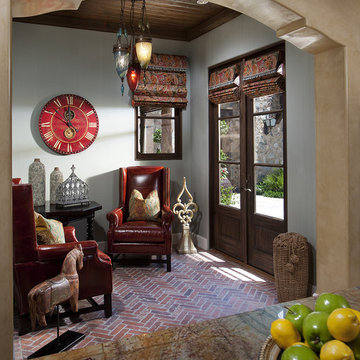
Photography By Dino Tonn
Inspiration for a small mediterranean living room in Phoenix with brick floors, grey walls and red floor.
Inspiration for a small mediterranean living room in Phoenix with brick floors, grey walls and red floor.
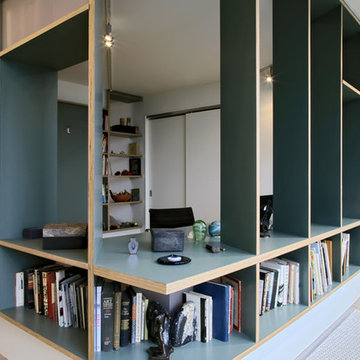
A home office anchors the far northeast corner of the apartment, carved out behind the custom shelves designed to house the Owners' many books. The shelving was fabricated from colored laminate on a Baltic birch core which was left exposed.
Living Room Design Photos with Cork Floors and Brick Floors
5