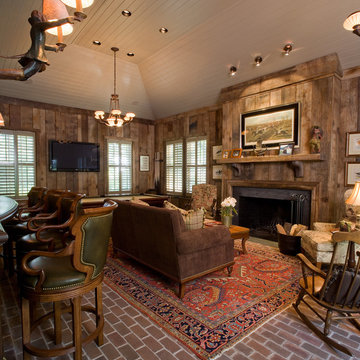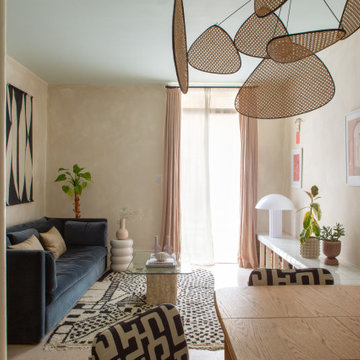Living Room Design Photos with Cork Floors and Brick Floors
Refine by:
Budget
Sort by:Popular Today
1 - 20 of 1,056 photos
Item 1 of 3

The starting point for this area was the original 1950's freestanding bar - which we loved! The colours throughout the space and the curves that bounce through the design stop the space feeling rigid.
The addition of the Oak room divider creates a separate space without losing any light.
A gorgeous corner looking out onto the garden.
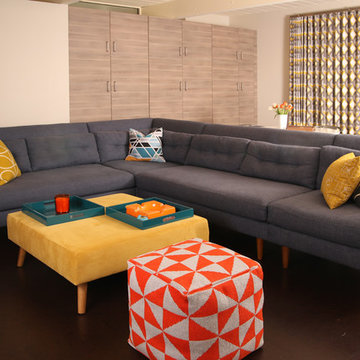
Christy Wood Wright
This is an example of a small midcentury enclosed living room in San Francisco with beige walls, cork floors, a wall-mounted tv and brown floor.
This is an example of a small midcentury enclosed living room in San Francisco with beige walls, cork floors, a wall-mounted tv and brown floor.
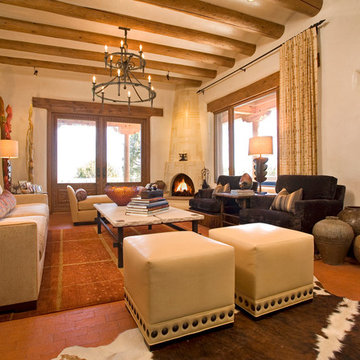
Interior Design Lisa Samuel
Furniture Design Lisa Samuel
Fireplace by Ursula Bolimowski
Photo by Daniel Nadelbach
This is an example of a large mediterranean formal open concept living room in Albuquerque with beige walls, brick floors, a corner fireplace and no tv.
This is an example of a large mediterranean formal open concept living room in Albuquerque with beige walls, brick floors, a corner fireplace and no tv.
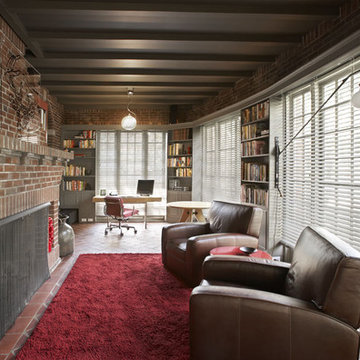
Tom Powel Imaging
Inspiration for a mid-sized industrial open concept living room in New York with brick floors, a standard fireplace, a brick fireplace surround, a library, red walls, no tv and red floor.
Inspiration for a mid-sized industrial open concept living room in New York with brick floors, a standard fireplace, a brick fireplace surround, a library, red walls, no tv and red floor.
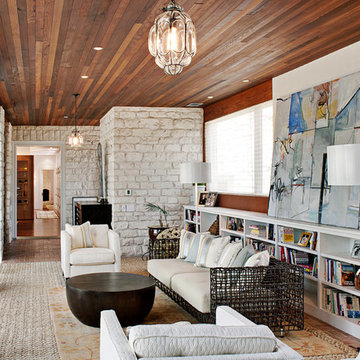
Design ideas for a contemporary living room in Austin with a library and brick floors.
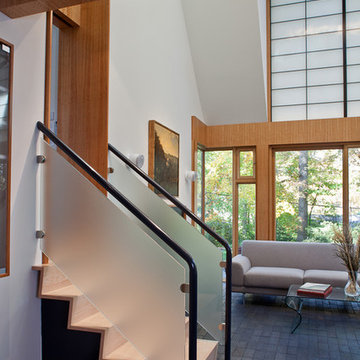
photo credit: Jim Tetro
general contractor: Berliner Construction, www.berlinerconstruction.com
Photo of a modern living room in DC Metro with brick floors.
Photo of a modern living room in DC Metro with brick floors.

For a family of music lovers both in listening and skill - the formal living room provided the perfect spot for their grand piano. Outfitted with a custom Wren Silva console stereo, you can't help but to kick back in some of the most comfortable and rad swivel chairs you'll find.
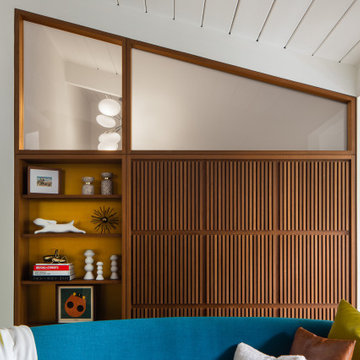
Walnut cabinetry separates the living room from adjacent walk in closet. A mix of clear and translucent glass, brass cladding behind shelves, and slatted panels join to create a rich composition of material and texture.
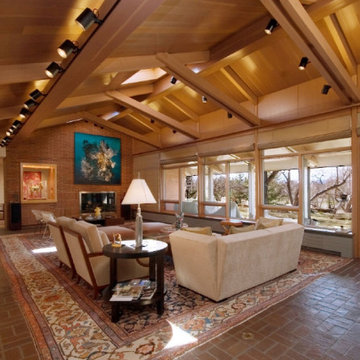
whole house renovation including original 19 x 48 living room. replacement of all glass & doors. original floor. new glass insulated skylights, new HVAC
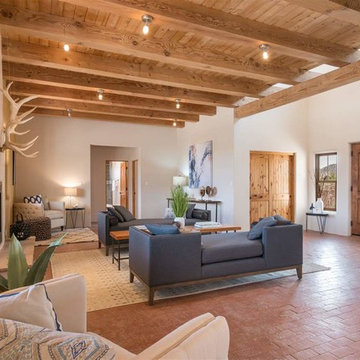
Sotheby's Realty
Large open concept living room in Other with beige walls, brick floors, a standard fireplace, a plaster fireplace surround, no tv and brown floor.
Large open concept living room in Other with beige walls, brick floors, a standard fireplace, a plaster fireplace surround, no tv and brown floor.
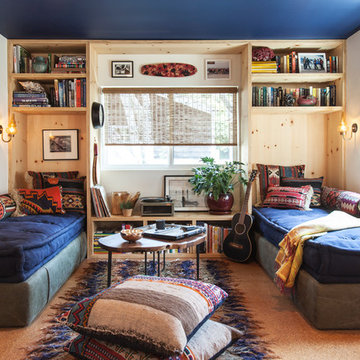
Spencer Lowell
Inspiration for an eclectic living room in Los Angeles with white walls and cork floors.
Inspiration for an eclectic living room in Los Angeles with white walls and cork floors.
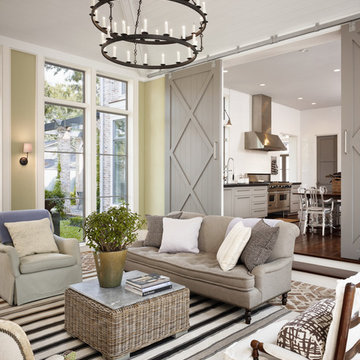
Casey Dunn Photography
This is an example of a large country formal enclosed living room in Houston with green walls and brick floors.
This is an example of a large country formal enclosed living room in Houston with green walls and brick floors.
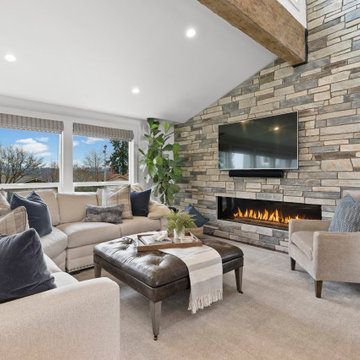
Photo of a transitional open concept living room in Seattle with white walls, cork floors, a ribbon fireplace, a wall-mounted tv, brown floor and vaulted.
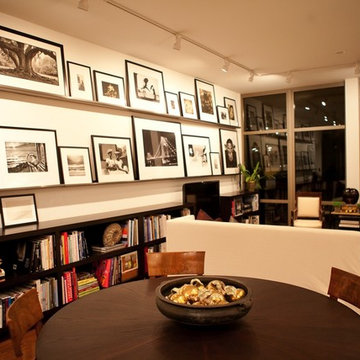
This open room shows the black and white photo collection featured in this white walled room with a white denim sectional. The dark floor, long wall to wall bookcases, and custom dining table by Legacy Woodwork ground the room. Antique french chairs surround the table and a;so sit near the windows for extra seating. Photography by Jorge Gera
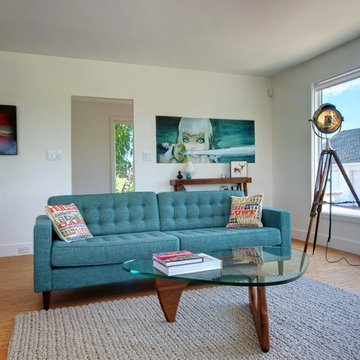
Photo: Andrew Snow © 2013 Houzz
Inspiration for a contemporary living room in Toronto with cork floors and white walls.
Inspiration for a contemporary living room in Toronto with cork floors and white walls.
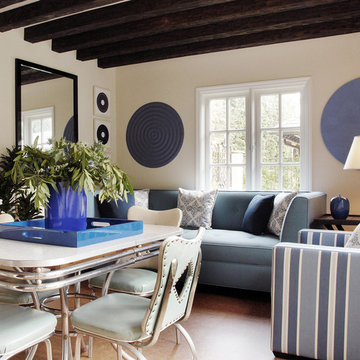
Cork floors and reclaimed beams carry out the "green" theme in this pool house kitchen. The table and chairs are from the set of "Everyone Loves Raymond." Eco-friendly fabrics on the sofas and chairs.
Photos by Michael McCreary
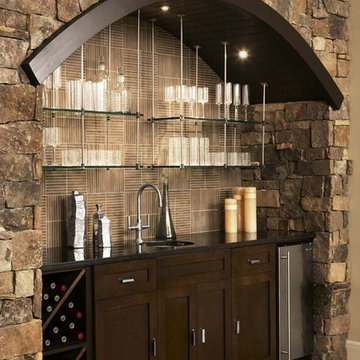
This home at The Cliffs at Walnut Cove is a fine illustration of how rustic can be comfortable and contemporary. Postcard from Paris provided all of the exterior and interior specifications as well as furnished the home. The firm achieved the modern rustic look through an effective combination of reclaimed hardwood floors, stone and brick surfaces, and iron lighting with clean, streamlined plumbing, tile, cabinetry, and furnishings.
Among the standout elements in the home are the reclaimed hardwood oak floors, brick barrel vaulted ceiling in the kitchen, suspended glass shelves in the terrace-level bar, and the stainless steel Lacanche range.
Rachael Boling Photography
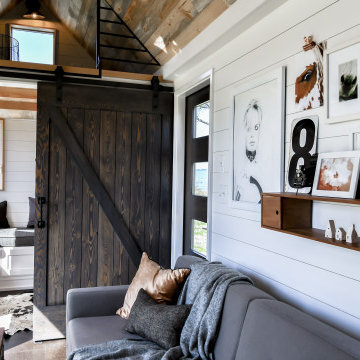
This Tiny Home features Blue stained pine for the ceiling, pine wall boards in white, custom barn door, custom steel work throughout, and modern minimalist window trim.
Living Room Design Photos with Cork Floors and Brick Floors
1
